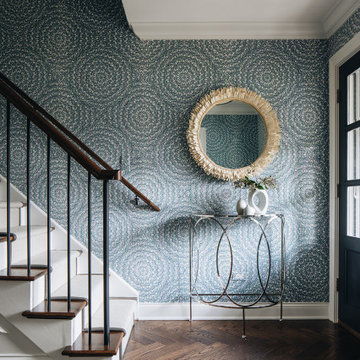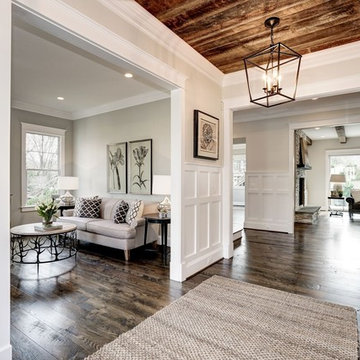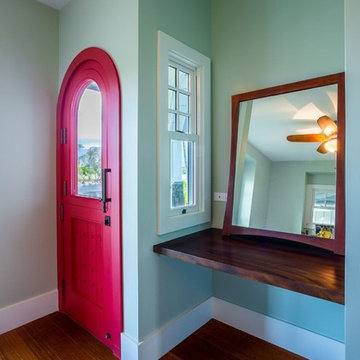玄関 (濃色無垢フローリング、リノリウムの床、茶色い床、茶色いドア、赤いドア) の写真
絞り込み:
資材コスト
並び替え:今日の人気順
写真 1〜20 枚目(全 312 枚)
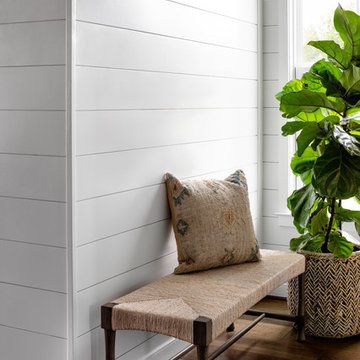
photography by Jennifer Hughes
ワシントンD.C.にある広いカントリー風のおしゃれな玄関ホール (白い壁、濃色無垢フローリング、赤いドア、茶色い床) の写真
ワシントンD.C.にある広いカントリー風のおしゃれな玄関ホール (白い壁、濃色無垢フローリング、赤いドア、茶色い床) の写真

Custom front entryway of home with pavers, rustic wood, shutters, garden boxes and pavers.
サンルイスオビスポにあるお手頃価格の中くらいなラスティックスタイルのおしゃれな玄関ドア (ベージュの壁、濃色無垢フローリング、赤いドア、茶色い床、表し梁) の写真
サンルイスオビスポにあるお手頃価格の中くらいなラスティックスタイルのおしゃれな玄関ドア (ベージュの壁、濃色無垢フローリング、赤いドア、茶色い床、表し梁) の写真
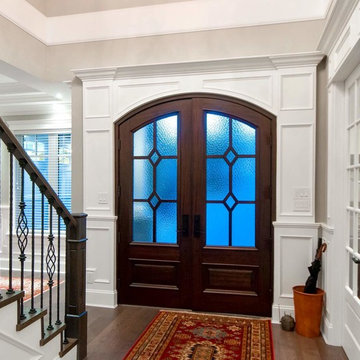
Go to www.GAMBRICK.com or call 732.892.1386 for additional information.
ニューヨークにある高級な中くらいなビーチスタイルのおしゃれな玄関ドア (茶色いドア、茶色い床、ベージュの壁、濃色無垢フローリング) の写真
ニューヨークにある高級な中くらいなビーチスタイルのおしゃれな玄関ドア (茶色いドア、茶色い床、ベージュの壁、濃色無垢フローリング) の写真
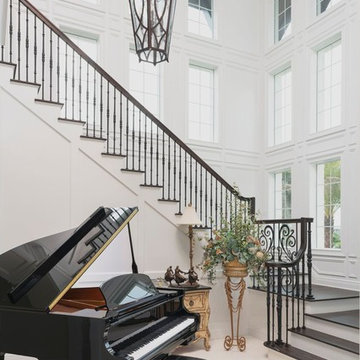
Rich Montalbano
タンパにあるお手頃価格の小さな地中海スタイルのおしゃれな玄関ロビー (白い壁、濃色無垢フローリング、茶色いドア、茶色い床) の写真
タンパにあるお手頃価格の小さな地中海スタイルのおしゃれな玄関ロビー (白い壁、濃色無垢フローリング、茶色いドア、茶色い床) の写真
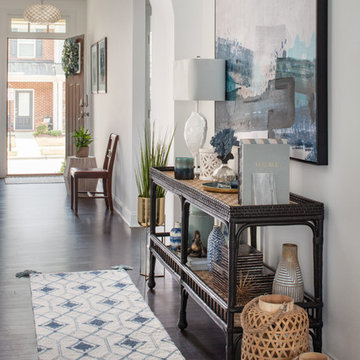
Take a virtual walk down the charming entryway of this mid-century modern coastal cottage by Mary Hannah Interiors.
ローリーにある高級な中くらいなビーチスタイルのおしゃれな玄関ホール (白い壁、濃色無垢フローリング、茶色いドア、茶色い床) の写真
ローリーにある高級な中くらいなビーチスタイルのおしゃれな玄関ホール (白い壁、濃色無垢フローリング、茶色いドア、茶色い床) の写真
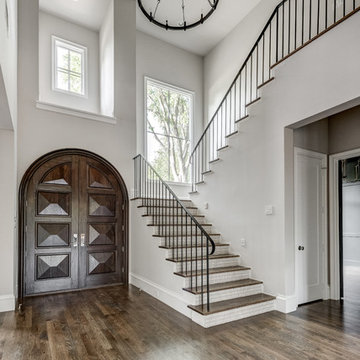
Hunter Coon - True Homes Photography
ダラスにあるコンテンポラリースタイルのおしゃれな玄関ロビー (白い壁、濃色無垢フローリング、茶色いドア、茶色い床) の写真
ダラスにあるコンテンポラリースタイルのおしゃれな玄関ロビー (白い壁、濃色無垢フローリング、茶色いドア、茶色い床) の写真
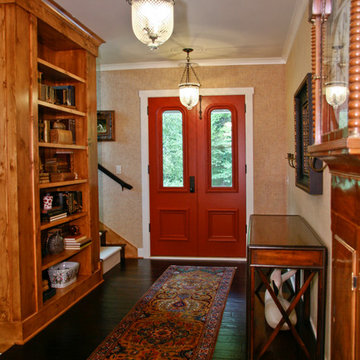
Visbeen Architects’ remodel of this lakefront home makes it easy to forget its recent past as an outdated structure in need of a major update. What was once a low-profile 1980’s ranch has been transformed into a three-story cottage with more than enough character to go around.
Street-facing dormers and a quaint garage entrance welcome visitors into the updated interior, which features beautiful custom woodwork and built-ins throughout. In addition to drastic improvements in every existing room, a brand new master suite was added to the space above the garage, providing a private and luxurious retreat for homeowners. A home office, full bath, laundry facilities, a walk-in closet, and a spacious bedroom and sitting area complete this upstairs haven.
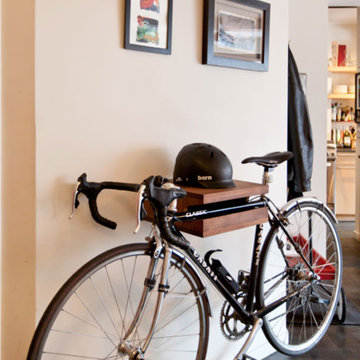
Entry Hall. Full decorative restyling for this 925 square foot, one bedroom, one bath, open plan, contemporary apartment located in east midtown with landmark views of the Empire State Building and Morgan Library

Red double doors leading into main entry.
Photographer: Rob Karosis
ニューヨークにある高級な広いカントリー風のおしゃれな玄関ロビー (白い壁、濃色無垢フローリング、赤いドア、茶色い床) の写真
ニューヨークにある高級な広いカントリー風のおしゃれな玄関ロビー (白い壁、濃色無垢フローリング、赤いドア、茶色い床) の写真
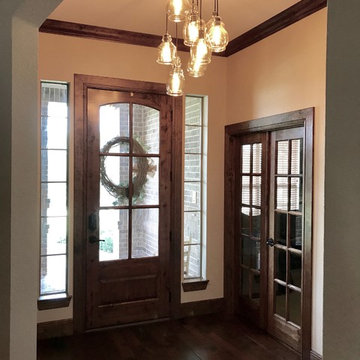
Delaney's Design was hired to managed the renovation project and complete decorating for this home. The scope included great room, dining room conversion to sitting room with vintage furniture, foyer, guest bathroom. Renovation included all selections for replacement of all trim with hand stained trim, new flooring, new interior and exterior doors, custom-made furniture, custom-made chandeliers, complete renovation of media center and fireplace surround and mantle. Decorating include new furnishings, repurposing of existing decor, selection of new decor and placement.
Location: Little Elm, TX (Lakewood Village, TX)

The classics never go out of style, as is the case with this custom new build that was interior designed from the blueprint stages with enduring longevity in mind. An eye for scale is key with these expansive spaces calling for proper proportions, intentional details, liveable luxe materials and a melding of functional design with timeless aesthetics. The result is cozy, welcoming and balanced grandeur. | Photography Joshua Caldwell

Custom Commercial bar entry. Commercial frontage. Luxury commercial woodwork, wood and glass doors.
ニューヨークにある広いトラディショナルスタイルのおしゃれな玄関ドア (茶色い壁、濃色無垢フローリング、茶色いドア、茶色い床、格子天井、板張り壁) の写真
ニューヨークにある広いトラディショナルスタイルのおしゃれな玄関ドア (茶色い壁、濃色無垢フローリング、茶色いドア、茶色い床、格子天井、板張り壁) の写真
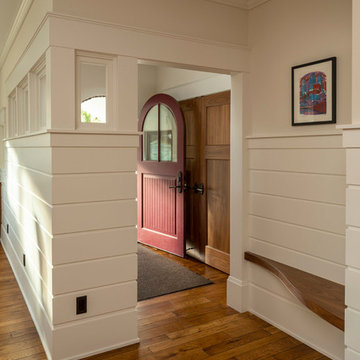
Entry Way of Tudor, Lake Harriet.
In collaboration with SALA Architects, Inc.
Custom Bench: Steven Cabinets
Photo credit: Troy Theis
ミネアポリスにある小さなトラディショナルスタイルのおしゃれな玄関ロビー (白い壁、濃色無垢フローリング、赤いドア、茶色い床) の写真
ミネアポリスにある小さなトラディショナルスタイルのおしゃれな玄関ロビー (白い壁、濃色無垢フローリング、赤いドア、茶色い床) の写真
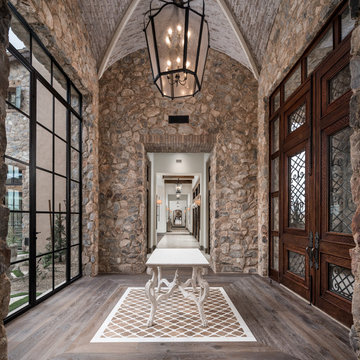
We love the combined use of stone interior with the wood flooring, custom wall sconces, and double doors throughout this huge hallway.
フェニックスにあるラグジュアリーな巨大なおしゃれな玄関ロビー (マルチカラーの壁、濃色無垢フローリング、茶色いドア、茶色い床) の写真
フェニックスにあるラグジュアリーな巨大なおしゃれな玄関ロビー (マルチカラーの壁、濃色無垢フローリング、茶色いドア、茶色い床) の写真
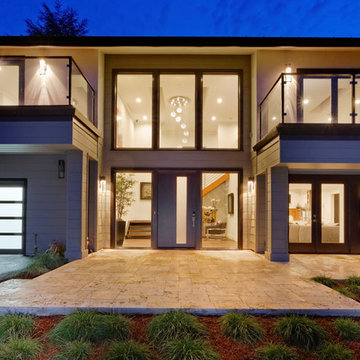
Designers: Revital Kaufman-Meron & Susan Bowen
Photographer : LicidPic Photography
Stager: Karen Brorsen Staging, LLC
サンフランシスコにある広いモダンスタイルのおしゃれな玄関 (白い壁、茶色いドア、茶色い床、濃色無垢フローリング) の写真
サンフランシスコにある広いモダンスタイルのおしゃれな玄関 (白い壁、茶色いドア、茶色い床、濃色無垢フローリング) の写真
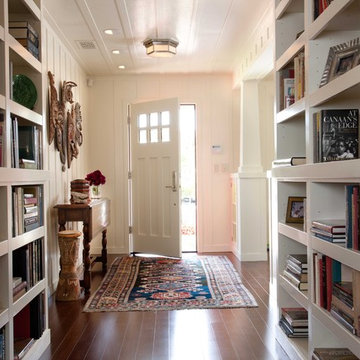
Photo by Ed Gohlich
サンディエゴにある高級な中くらいなトラディショナルスタイルのおしゃれな玄関ホール (白い壁、濃色無垢フローリング、赤いドア、茶色い床) の写真
サンディエゴにある高級な中くらいなトラディショナルスタイルのおしゃれな玄関ホール (白い壁、濃色無垢フローリング、赤いドア、茶色い床) の写真

All'ingresso dell'abitazione troviamo una madia di Lago con specchi e mobili cappottiera di Caccaro. Due porte a vetro scorrevoli separano l'ambiente cucina.
Foto di Simone Marulli
玄関 (濃色無垢フローリング、リノリウムの床、茶色い床、茶色いドア、赤いドア) の写真
1
