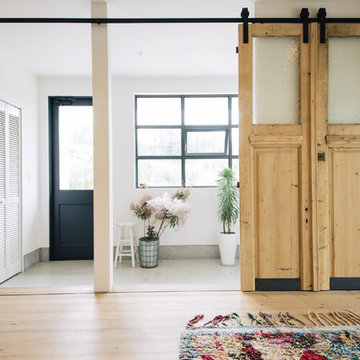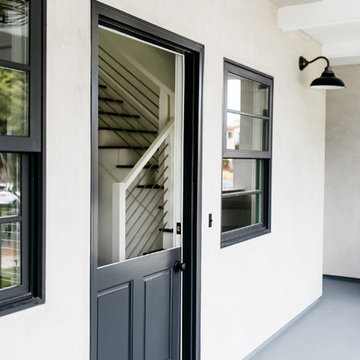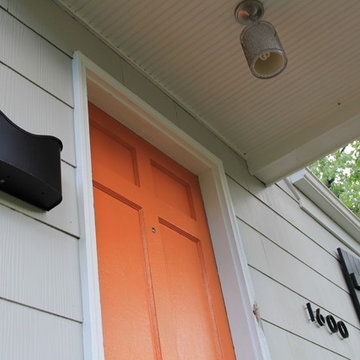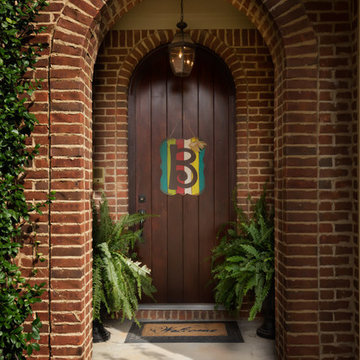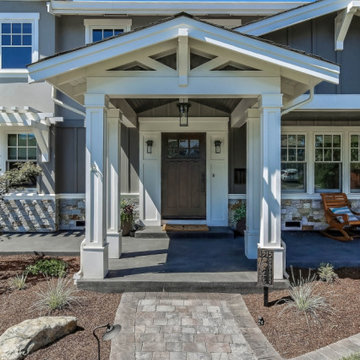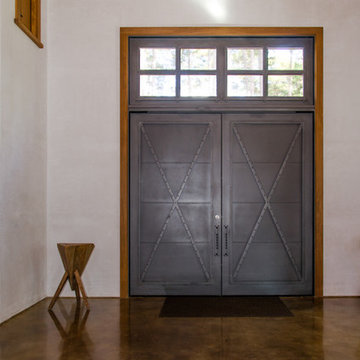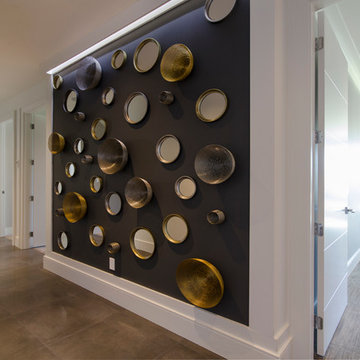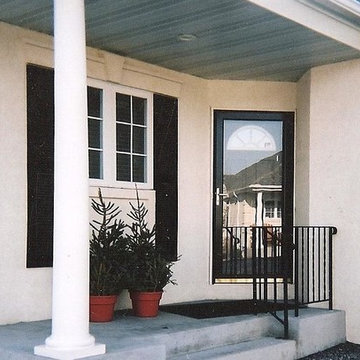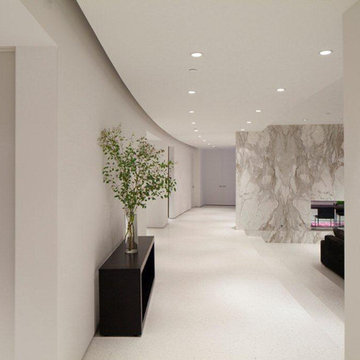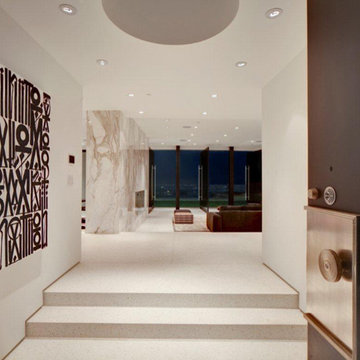玄関 (コンクリートの床) の写真
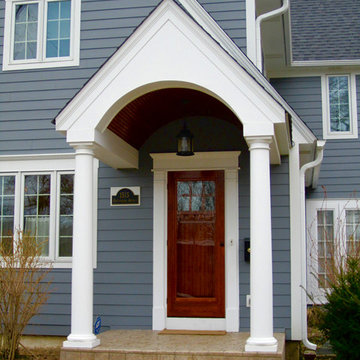
This Wilmette, IL Cape Cod Style Home was remodeled by Siding & Windows Group. We installed James HardiePlank Select Cedarmill Lap Siding in Custom ColorPlus Technology Color and Traditional HardieTrim in ColorPlus Technology Color Arctic White with top and bottom frieze boards. Also remodeled Front Entry Portico with White Wood Columns and new Roof.
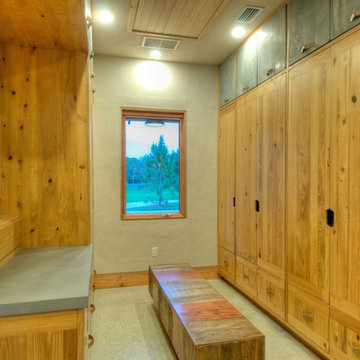
Butler's Pantry. Mud room. Dog room with concrete tops, galvanized doors. Cypress cabinets. Horse feeding trough for dog washing. Concrete floors. LEED Platinum home. Photos by Matt McCorteney.
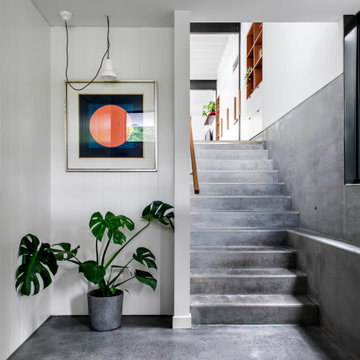
Entry Stairwell
ブリスベンにある高級な小さなエクレクティックスタイルのおしゃれな玄関ロビー (白い壁、コンクリートの床、黄色いドア、グレーの床、パネル壁) の写真
ブリスベンにある高級な小さなエクレクティックスタイルのおしゃれな玄関ロビー (白い壁、コンクリートの床、黄色いドア、グレーの床、パネル壁) の写真
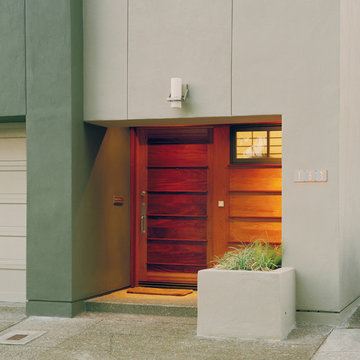
New Front Entry
サンフランシスコにある高級な小さなモダンスタイルのおしゃれな玄関ドア (コンクリートの床、木目調のドア、緑の壁、グレーの床) の写真
サンフランシスコにある高級な小さなモダンスタイルのおしゃれな玄関ドア (コンクリートの床、木目調のドア、緑の壁、グレーの床) の写真
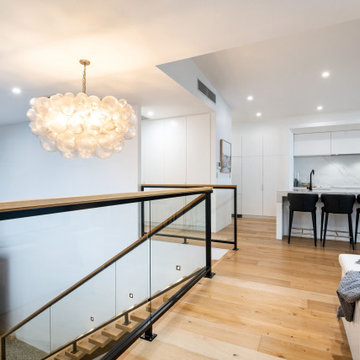
Creating a balanced and inviting entry to this home was achieved through the custom staircase and careful position of windows. Polished concrete floors were also softened by timber flooring which adds to the equilibrium established by the materials. By facilitating natural sunlight flooding the entry and including a feature staircase, the entry to this home truly displays the best of the home.
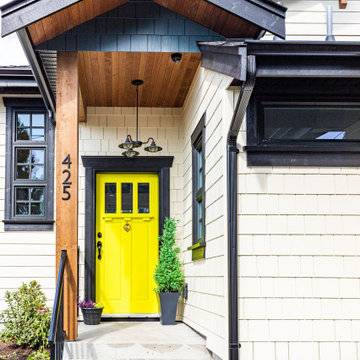
バンクーバーにあるお手頃価格の中くらいなカントリー風のおしゃれな玄関 (黄色いドア、ベージュの壁、コンクリートの床、グレーの床) の写真
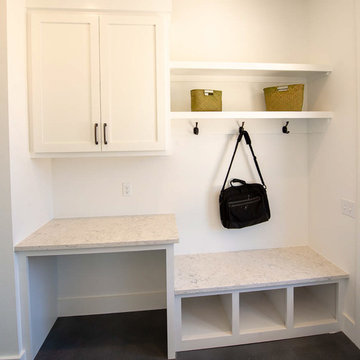
A mud room/drop station at the back door provides a place for jackets, shoes, and backpacks.
Photography: Wayne C. Jeansonne
オースティンにある小さなカントリー風のおしゃれなマッドルーム (白い壁、コンクリートの床、茶色い床) の写真
オースティンにある小さなカントリー風のおしゃれなマッドルーム (白い壁、コンクリートの床、茶色い床) の写真
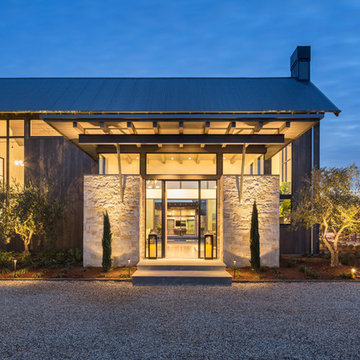
www.jacobelliott.com
サンフランシスコにあるラグジュアリーな巨大なコンテンポラリースタイルのおしゃれな玄関ドア (白い壁、コンクリートの床、ガラスドア、グレーの床) の写真
サンフランシスコにあるラグジュアリーな巨大なコンテンポラリースタイルのおしゃれな玄関ドア (白い壁、コンクリートの床、ガラスドア、グレーの床) の写真
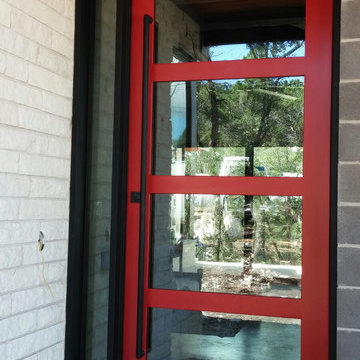
Iron Door - Pivot 3 Style with Sidelight By Porte, Color Red, Clear Glass, Door Pull.
オースティンにある中くらいなコンテンポラリースタイルのおしゃれな玄関ドア (白い壁、コンクリートの床、赤いドア) の写真
オースティンにある中くらいなコンテンポラリースタイルのおしゃれな玄関ドア (白い壁、コンクリートの床、赤いドア) の写真
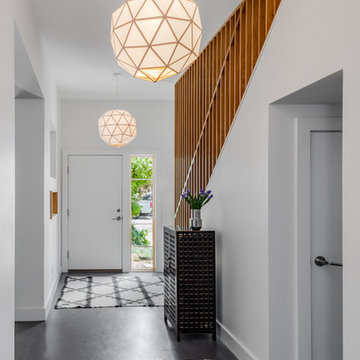
The owners of this project wanted additional living + play space for their two children. The solution was to add a second story and make the transition between the spaces a key design feature. Inside the tower is a light-filled lounge + library for the children and their friends. The stair becomes a sculptural piece able to be viewed from all areas of the home. From the exterior, the wood-clad tower creates a pleasing composition that brings together the existing house and addition seamlessly.
The kitchen was fully renovated to integrate this theme of an open, bright, family-friendly space. Throughout the existing house and addition, the clean, light-filled space allows the beautiful material palette + finishes to come to the forefront.
玄関 (コンクリートの床) の写真
60
