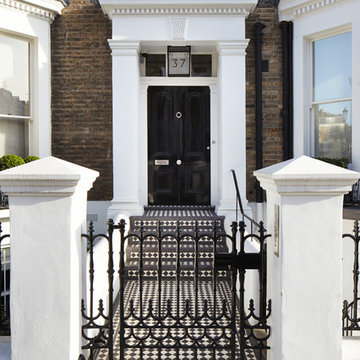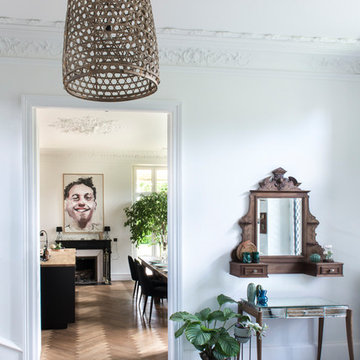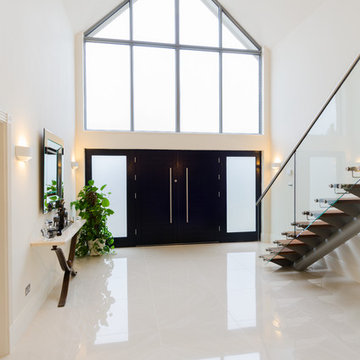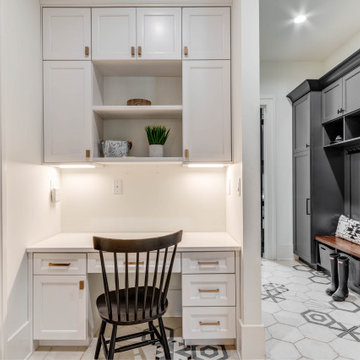玄関 (セラミックタイルの床、黒いドア、オレンジのドア) の写真

This new house is located in a quiet residential neighborhood developed in the 1920’s, that is in transition, with new larger homes replacing the original modest-sized homes. The house is designed to be harmonious with its traditional neighbors, with divided lite windows, and hip roofs. The roofline of the shingled house steps down with the sloping property, keeping the house in scale with the neighborhood. The interior of the great room is oriented around a massive double-sided chimney, and opens to the south to an outdoor stone terrace and gardens. Photo by: Nat Rea Photography

Mudroom
アトランタにある高級な中くらいなトランジショナルスタイルのおしゃれなマッドルーム (白い壁、セラミックタイルの床、黒いドア、黒い床) の写真
アトランタにある高級な中くらいなトランジショナルスタイルのおしゃれなマッドルーム (白い壁、セラミックタイルの床、黒いドア、黒い床) の写真
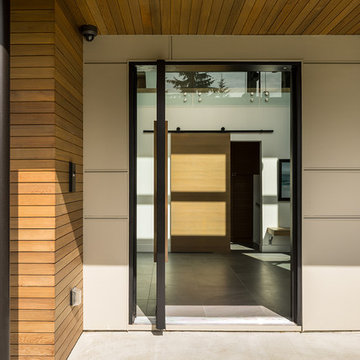
Photography by Luke Potter
バンクーバーにあるラグジュアリーな広いコンテンポラリースタイルのおしゃれな玄関ロビー (白い壁、セラミックタイルの床、黒いドア、グレーの床) の写真
バンクーバーにあるラグジュアリーな広いコンテンポラリースタイルのおしゃれな玄関ロビー (白い壁、セラミックタイルの床、黒いドア、グレーの床) の写真
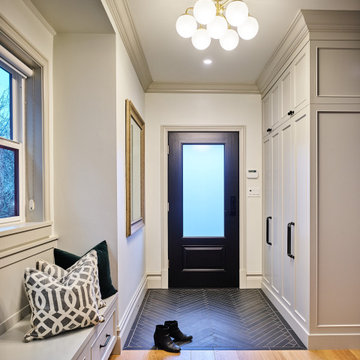
What makes a difference is the grand welcoming feeling when you step into the home. There is plenty of space for jackets and shoes, but the custom bench and open floor plan offers a calming and restful introduction to the rest of the home.
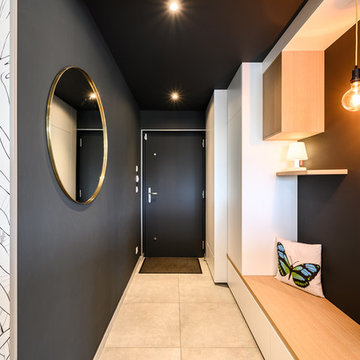
リヨンにある高級な中くらいなコンテンポラリースタイルのおしゃれな玄関ロビー (白い壁、セラミックタイルの床、黒いドア、ベージュの床) の写真
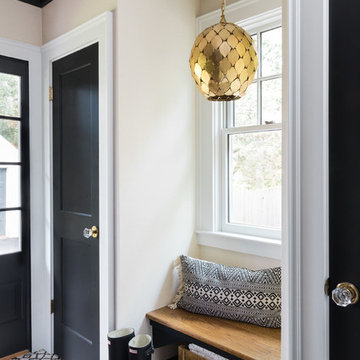
Joyelle West photography
ボストンにある高級な中くらいなカントリー風のおしゃれなマッドルーム (白い壁、セラミックタイルの床、黒いドア) の写真
ボストンにある高級な中くらいなカントリー風のおしゃれなマッドルーム (白い壁、セラミックタイルの床、黒いドア) の写真
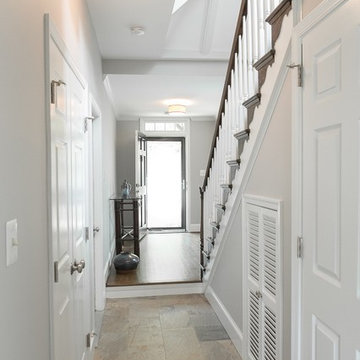
The mini drum fixtures at the front entry and in the lower level hall coordinate with other drum chandeliers found throughout the home.
ワシントンD.C.にあるお手頃価格の小さなトランジショナルスタイルのおしゃれな玄関ロビー (グレーの壁、セラミックタイルの床、黒いドア) の写真
ワシントンD.C.にあるお手頃価格の小さなトランジショナルスタイルのおしゃれな玄関ロビー (グレーの壁、セラミックタイルの床、黒いドア) の写真
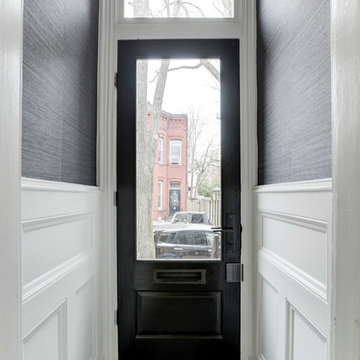
photographer-Connie Gauthier
ワシントンD.C.にあるコンテンポラリースタイルのおしゃれな玄関ラウンジ (グレーの壁、セラミックタイルの床、黒いドア) の写真
ワシントンD.C.にあるコンテンポラリースタイルのおしゃれな玄関ラウンジ (グレーの壁、セラミックタイルの床、黒いドア) の写真
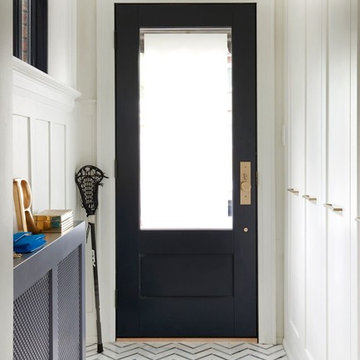
Photography by Stephani Buchman
トロントにある高級な小さなモダンスタイルのおしゃれな玄関ホール (白い壁、セラミックタイルの床、黒いドア) の写真
トロントにある高級な小さなモダンスタイルのおしゃれな玄関ホール (白い壁、セラミックタイルの床、黒いドア) の写真
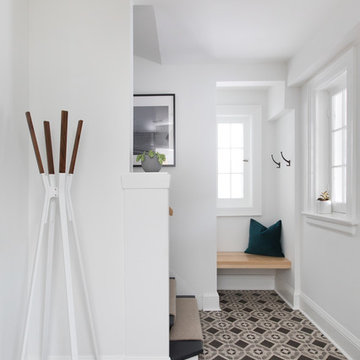
Ryan Salisbury
トロントにある高級な中くらいなトランジショナルスタイルのおしゃれなマッドルーム (白い壁、セラミックタイルの床、黒いドア、黒い床) の写真
トロントにある高級な中くらいなトランジショナルスタイルのおしゃれなマッドルーム (白い壁、セラミックタイルの床、黒いドア、黒い床) の写真
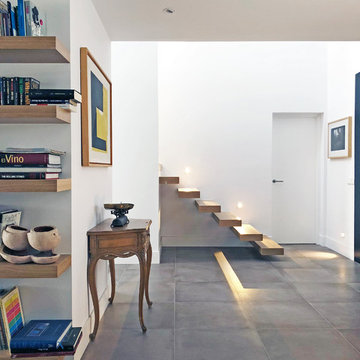
Desde el hall se accede hacia varios espacios: la puerta del fondo es la habitación de invitados, el paso a la izquierda nos dirige al salón, y desde donde se realiza la fotografía es el área de biblioteca, antesala de un despacho y del área de comedor.

This new house is located in a quiet residential neighborhood developed in the 1920’s, that is in transition, with new larger homes replacing the original modest-sized homes. The house is designed to be harmonious with its traditional neighbors, with divided lite windows, and hip roofs. The roofline of the shingled house steps down with the sloping property, keeping the house in scale with the neighborhood. The interior of the great room is oriented around a massive double-sided chimney, and opens to the south to an outdoor stone terrace and gardens. Photo by: Nat Rea Photography
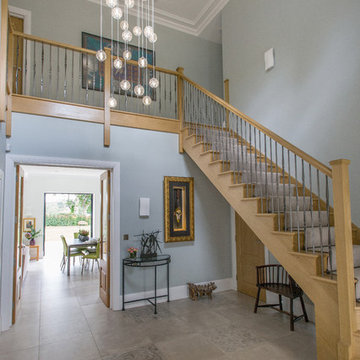
Michel Focard de Fontefiguires
サリーにある高級な広いトランジショナルスタイルのおしゃれな玄関ホール (青い壁、セラミックタイルの床、黒いドア、グレーの床) の写真
サリーにある高級な広いトランジショナルスタイルのおしゃれな玄関ホール (青い壁、セラミックタイルの床、黒いドア、グレーの床) の写真
玄関 (セラミックタイルの床、黒いドア、オレンジのドア) の写真
1



