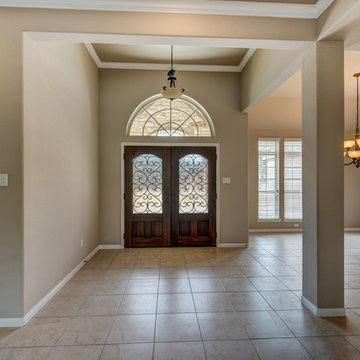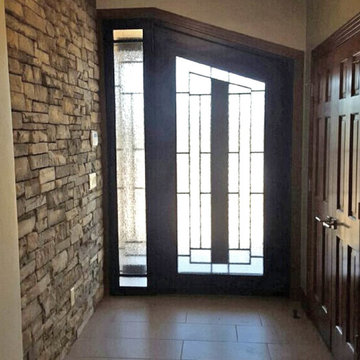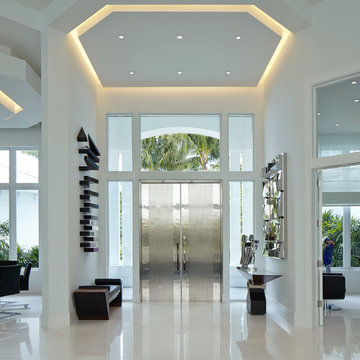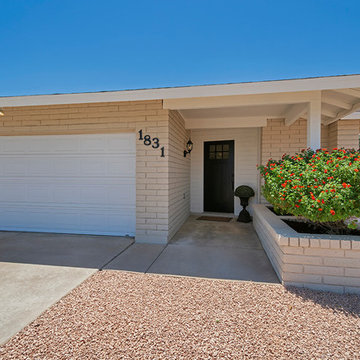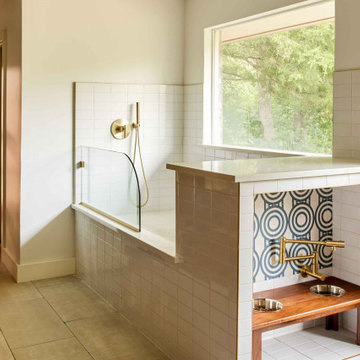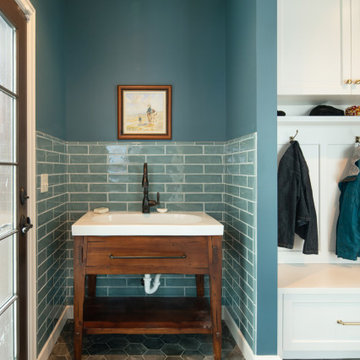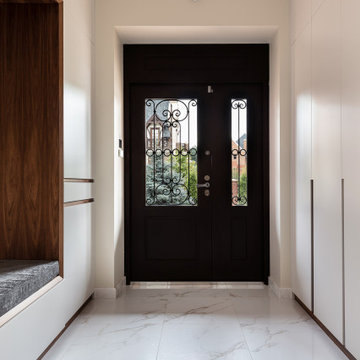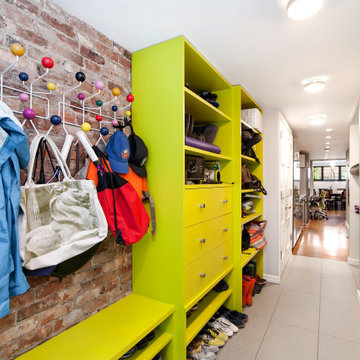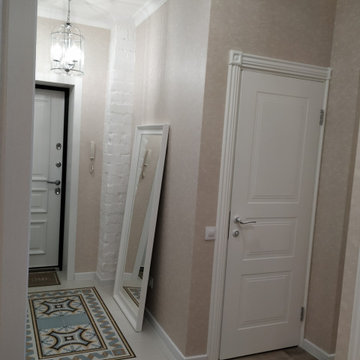玄関 (セラミックタイルの床、磁器タイルの床) の写真
絞り込み:
資材コスト
並び替え:今日の人気順
写真 2781〜2800 枚目(全 21,757 枚)
1/3
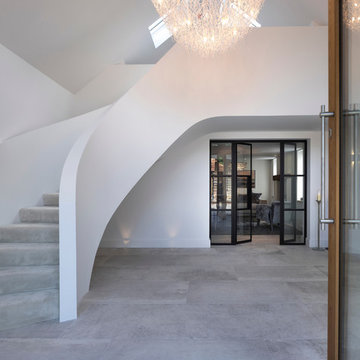
Working alongside International Award Winning Janey Butler Interiors, the interior architecture / interior design division of The Llama Group, in the total renovation of this beautifully located property which saw multiple skyframe extensions and the creation of this stylish, elegant new main entrance hallway. The Oak & Glass screen was a wonderful addition to the old property and created an elegant stylish open plan contemporary new Entrance space with a beautifully elegant helical staircase which leads to the new master bedroom, with a galleried landing with bespoke built in cabinetry, Beauitul 'stone' effect porcelain tiles which are throughout the whole of the newly created ground floor interior space. Bespoke Crittal Doors leading through to the new morning room and Bulthaup kitchen / dining room. A fabulous large white chandelier taking centre stage in this contemporary, stylish space. With lutron & Crestron home automation throughout and all new interiors.
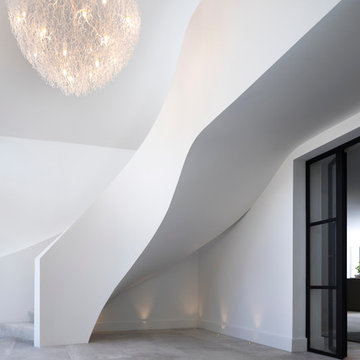
Working alongside International Award Winning Janey Butler Interiors, the interior architecture / interior design division of The Llama Group, in the total renovation of this beautifully located property which saw multiple skyframe extensions and the creation of this stylish, elegant new main entrance hallway. The Oak & Glass screen was a wonderful addition to the old property and created an elegant stylish open plan contemporary new Entrance space with a beautifully elegant helical staircase which leads to the new master bedroom, with a galleried landing with bespoke built in cabinetry, Beauitul 'stone' effect porcelain tiles which are throughout the whole of the newly created ground floor interior space. Bespoke Crittal Doors leading through to the new morning room and Bulthaup kitchen / dining room. A fabulous large white chandelier taking centre stage in this contemporary, stylish space. With lutron & Crestron home automation throughout and all new interiors.
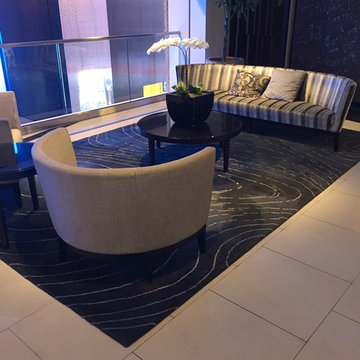
Bellevue Tower Project
All the rugs from our Modern collection are hand knotted in a Tibetan knot weave using Wool and Silk, and specific designs within the collection have been hand carved to impart special high-low textural effects.
http://palacerug.com/tibetan.php
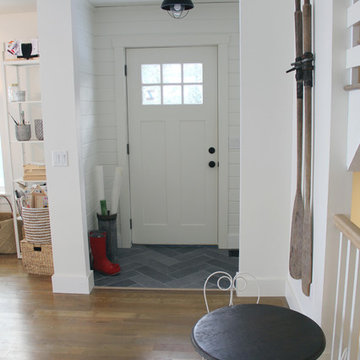
Laura Cavendish
他の地域にあるラグジュアリーな小さなビーチスタイルのおしゃれな玄関ロビー (白い壁、磁器タイルの床、白いドア) の写真
他の地域にあるラグジュアリーな小さなビーチスタイルのおしゃれな玄関ロビー (白い壁、磁器タイルの床、白いドア) の写真
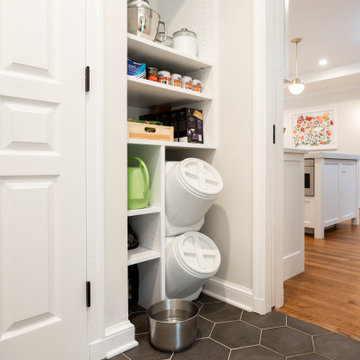
Transitional mudroom with hexagonal ceramic tile flooring, white wall color, showing entry into kitchen - transition to hardwood flooring
ボルチモアにあるトランジショナルスタイルのおしゃれなマッドルーム (白い壁、セラミックタイルの床、黒い床) の写真
ボルチモアにあるトランジショナルスタイルのおしゃれなマッドルーム (白い壁、セラミックタイルの床、黒い床) の写真
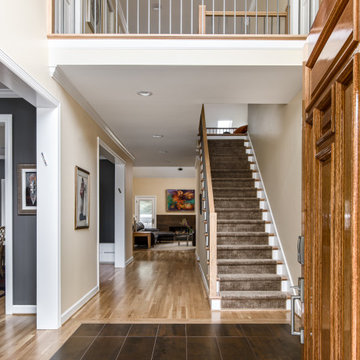
Architecture + Interior Design: Noble Johnson Architects
Builder: Andrew Thompson Construction
Photography: StudiObuell | Garett Buell
ナッシュビルにある中くらいなモダンスタイルのおしゃれな玄関ロビー (黄色い壁、磁器タイルの床) の写真
ナッシュビルにある中くらいなモダンスタイルのおしゃれな玄関ロビー (黄色い壁、磁器タイルの床) の写真
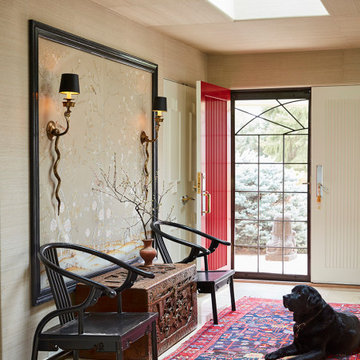
This entryway is the perfect blend of simplicity and vibrancy. The white walls and floors are contrasted with a bright red painted front door, and a red and blue area rug. A glass table sits by the front door as well as two blue stools. Gold accents are found in the skull decor and snake light fixtures.
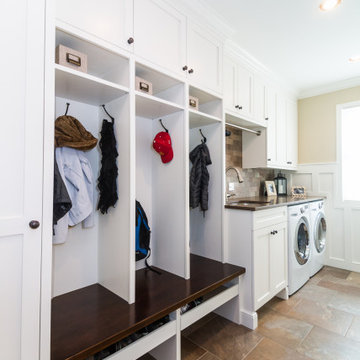
This room used to be divided between a mudroom and laundry. It was opened up and custom cabinetry created a wonderful flow between the lockers and laundry area.
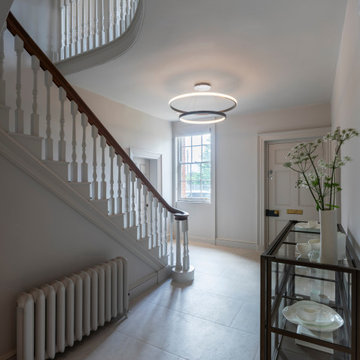
This was a very large country Manor House that Janey Butler Interiors was asked to completely redesign internally, extend the existing ground floor, install a comprehensive M&E package that included, new boilers, underfloor heating, AC, alarm, cctv and fully integrated Crestron AV System which allows a central control for the complex M&E and security systems.
This Phase of this project involved renovating the front part of this large Manor House, which as pictured includes the fabulous front door, entrance hallway, refurbishment of the original staircase, and creating a beautiful elegant first floor landing area.
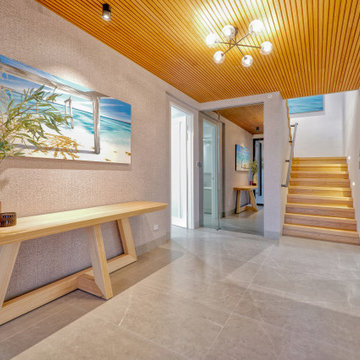
Making a Statement.
Imagine your friends and guests arriving at your home and being welcomed to this entry.
Custom finishes of timber, European wall coverings, featured mirror door and large format porcelain tiling.
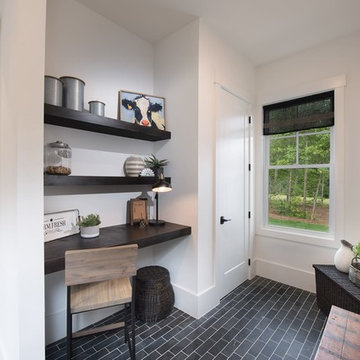
mudroom with touchdown station, closet, black tile floor
アトランタにあるカントリー風のおしゃれなマッドルーム (白い壁、セラミックタイルの床、黒い床) の写真
アトランタにあるカントリー風のおしゃれなマッドルーム (白い壁、セラミックタイルの床、黒い床) の写真
玄関 (セラミックタイルの床、磁器タイルの床) の写真
140
