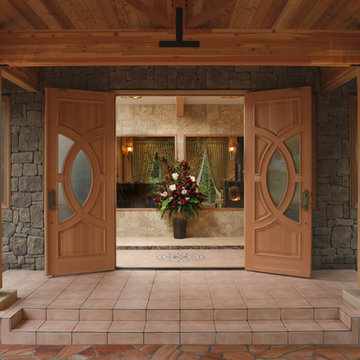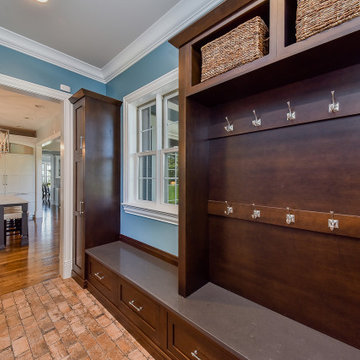玄関 (セラミックタイルの床、磁器タイルの床、赤い床) の写真
絞り込み:
資材コスト
並び替え:今日の人気順
写真 1〜20 枚目(全 45 枚)
1/4
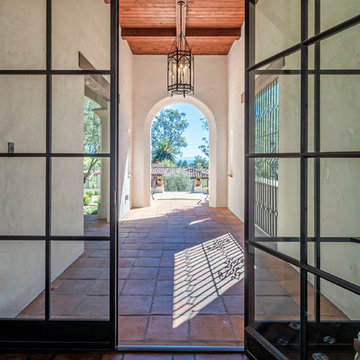
Creating a new formal entry was one of the key elements of this project.
Architect: The Warner Group.
Photographer: Kelly Teich
サンタバーバラにある高級な広い地中海スタイルのおしゃれな玄関ドア (白い壁、セラミックタイルの床、ガラスドア、赤い床) の写真
サンタバーバラにある高級な広い地中海スタイルのおしゃれな玄関ドア (白い壁、セラミックタイルの床、ガラスドア、赤い床) の写真
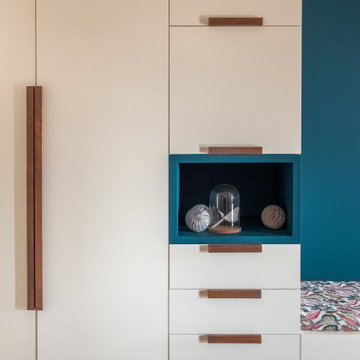
Meuble d'entrée - Vestiaire et banquette
トゥールーズにあるお手頃価格の中くらいなコンテンポラリースタイルのおしゃれな玄関ドア (青い壁、セラミックタイルの床、白いドア、赤い床) の写真
トゥールーズにあるお手頃価格の中くらいなコンテンポラリースタイルのおしゃれな玄関ドア (青い壁、セラミックタイルの床、白いドア、赤い床) の写真

Espacio central del piso de diseño moderno e industrial con toques rústicos.
Separador de ambientes de lamas verticales y boxes de madera natural. Separa el espacio de entrada y la sala de estar y está `pensado para colocar discos de vinilo.
Se han recuperado los pavimentos hidráulicos originales, los ventanales de madera, las paredes de tocho visto y los techos de volta catalana.
Se han utilizado panelados de lamas de madera natural en cocina y bar y en el mobiliario a medida de la barra de bar y del mueble del espacio de entrada para que quede todo integrado.
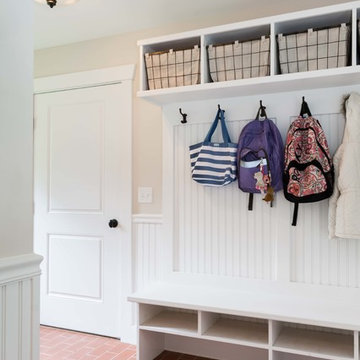
This 2,880 sq. ft. Windham home mixes the bright neutrals of a modern farmhouse with the comforting character of traditional New England. There are four bedrooms and two and a half baths, including an expansive master suite over the garage.
Photos by Tessa Manning
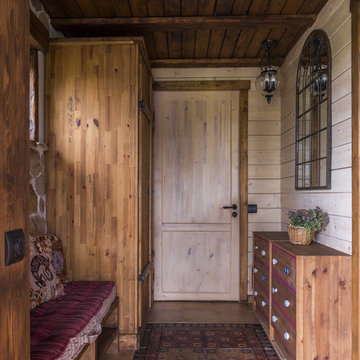
Дина Александрова фотограф
モスクワにある低価格の中くらいなラスティックスタイルのおしゃれな玄関ラウンジ (ベージュの壁、磁器タイルの床、茶色いドア、赤い床) の写真
モスクワにある低価格の中くらいなラスティックスタイルのおしゃれな玄関ラウンジ (ベージュの壁、磁器タイルの床、茶色いドア、赤い床) の写真

The Finley at Fawn Lake | Award Winning Custom Home by J. Hall Homes, Inc. | Fredericksburg, Va
ワシントンD.C.にある高級な中くらいなトランジショナルスタイルのおしゃれなマッドルーム (グレーの壁、セラミックタイルの床、茶色いドア、赤い床) の写真
ワシントンD.C.にある高級な中くらいなトランジショナルスタイルのおしゃれなマッドルーム (グレーの壁、セラミックタイルの床、茶色いドア、赤い床) の写真
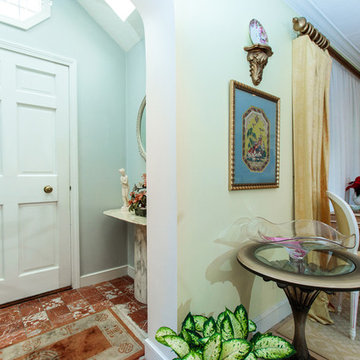
ボストンにある高級な小さなエクレクティックスタイルのおしゃれな玄関ドア (青い壁、セラミックタイルの床、白いドア、赤い床) の写真
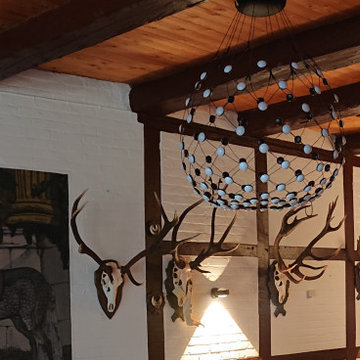
Tradition trifft Moderne - alte Bauerndiele mit moderner Beleuchtung. Leitungen mussten keine verlegt werden - die Leuchten werden über eine App gesteuert.
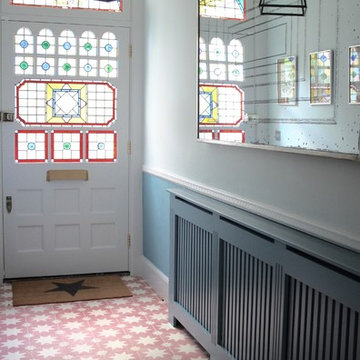
Entrance Hall to a beautiful victorian terraced house in west kensington. Original stained glass windows combined with contemporary chandeliers and colourful middle eastern style tiling. Interior designed by Olivia Emery
Built and decorated by Lethbridge London
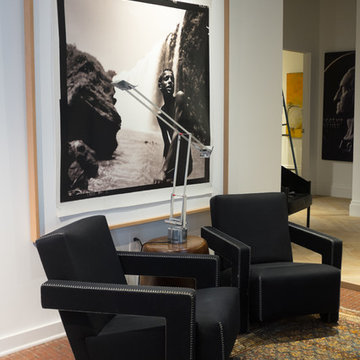
The entryway of the home features a small seating area grounded with an antique rug.
Photo by Maggie Matela
他の地域にある小さなインダストリアルスタイルのおしゃれな玄関ロビー (白い壁、セラミックタイルの床、赤い床) の写真
他の地域にある小さなインダストリアルスタイルのおしゃれな玄関ロビー (白い壁、セラミックタイルの床、赤い床) の写真
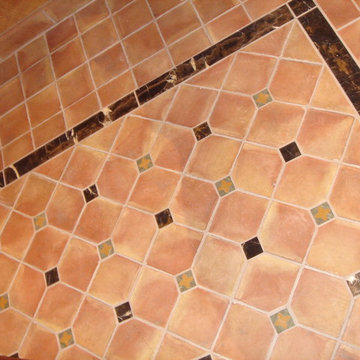
Carpet area tile with custom embossed dots bordered with exotic marble
サクラメントにある高級な中くらいな地中海スタイルのおしゃれな玄関ロビー (ベージュの壁、セラミックタイルの床、赤い床) の写真
サクラメントにある高級な中くらいな地中海スタイルのおしゃれな玄関ロビー (ベージュの壁、セラミックタイルの床、赤い床) の写真
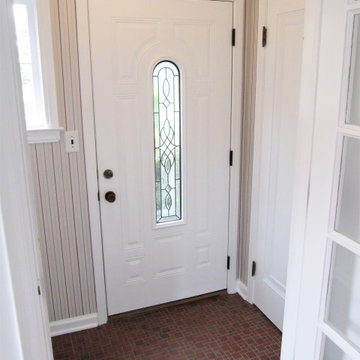
Primer and Paint Used:
* KILZ 3 Premium Primer
* Behr Premium Plus Interior Paint (Ultra Pure White)
デトロイトにあるお手頃価格の小さなトラディショナルスタイルのおしゃれな玄関ラウンジ (セラミックタイルの床、白いドア、赤い床、壁紙) の写真
デトロイトにあるお手頃価格の小さなトラディショナルスタイルのおしゃれな玄関ラウンジ (セラミックタイルの床、白いドア、赤い床、壁紙) の写真
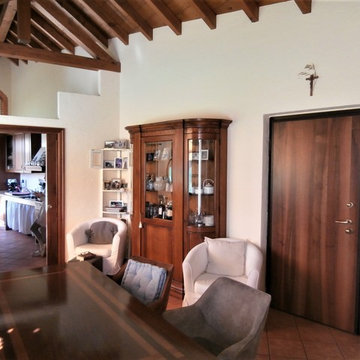
Zona ingresso, suddivisa in zona pranzo e relax, da cui sia accede alla cucina. Il muro di separazione tra i due locali è sovrastato da una capriata a vista in legno lamellare. Al di sopra della porta cucina vi è una modanatura aperta in muratura che crea continuità tra gli ambienti
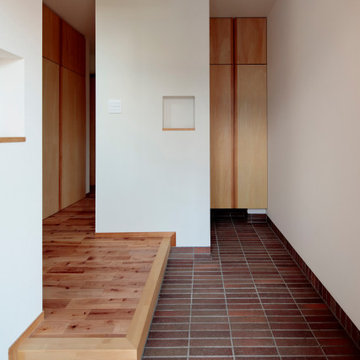
玄関扉を開けると壁に小さなニッチがある。奥には家族用の靴脱ぎ場と下足入れがある。
photo:鳥村鋼一
Opening the entrance door reveals a small niche on the wall. In the back, there is a shoe removal area for the family and a place for lower legs.
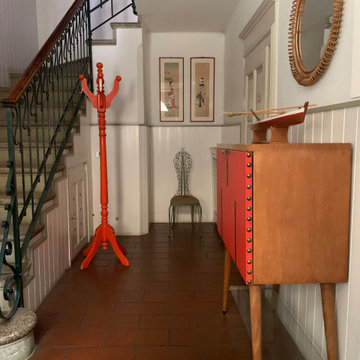
L'entrata con le scale ospita questo bel mobile vintage borchiato e un attaccapanni. Il bel colore arancione caratterizza tutta la palette cromatica della casa, dove ritroveremo assieme ai neutri anche i verdi e i rossi.
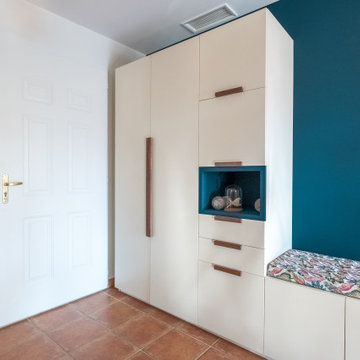
Meuble d'entrée - Vestiaire et banquette
トゥールーズにあるお手頃価格の広いコンテンポラリースタイルのおしゃれな玄関ドア (青い壁、セラミックタイルの床、白いドア、赤い床) の写真
トゥールーズにあるお手頃価格の広いコンテンポラリースタイルのおしゃれな玄関ドア (青い壁、セラミックタイルの床、白いドア、赤い床) の写真
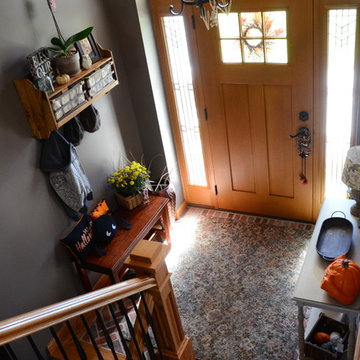
Cheri Beard Photography
他の地域にある低価格の中くらいなトラディショナルスタイルのおしゃれな玄関ロビー (グレーの壁、セラミックタイルの床、木目調のドア、赤い床) の写真
他の地域にある低価格の中くらいなトラディショナルスタイルのおしゃれな玄関ロビー (グレーの壁、セラミックタイルの床、木目調のドア、赤い床) の写真
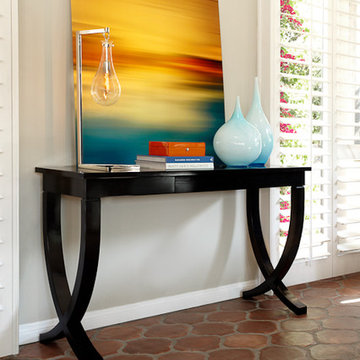
Photo Credit: Zeke Ruelas
シアトルにあるお手頃価格の中くらいなコンテンポラリースタイルのおしゃれな玄関ホール (グレーの壁、セラミックタイルの床、ガラスドア、赤い床) の写真
シアトルにあるお手頃価格の中くらいなコンテンポラリースタイルのおしゃれな玄関ホール (グレーの壁、セラミックタイルの床、ガラスドア、赤い床) の写真
玄関 (セラミックタイルの床、磁器タイルの床、赤い床) の写真
1
