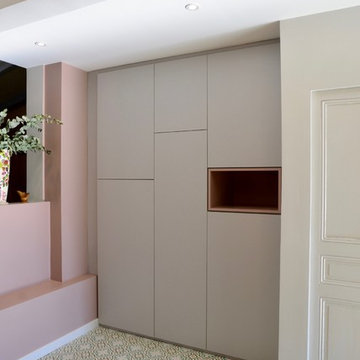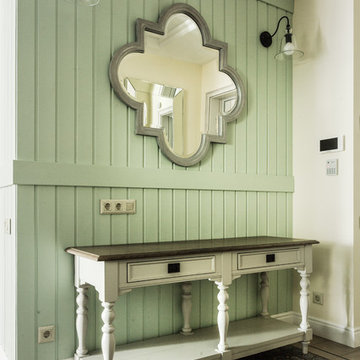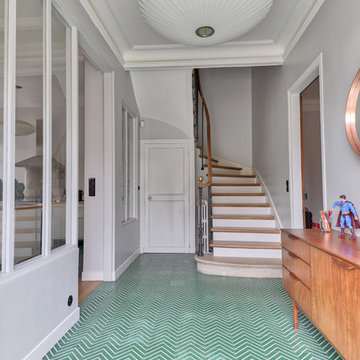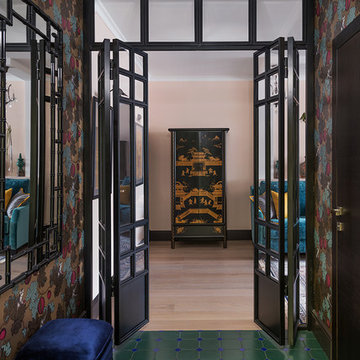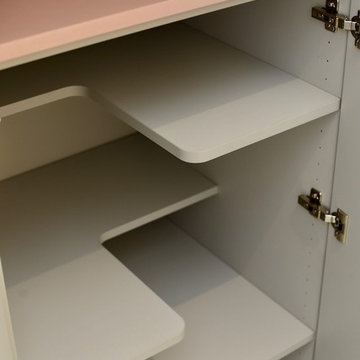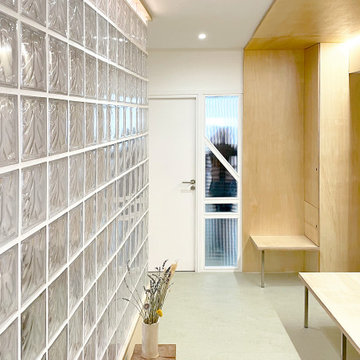玄関 (セラミックタイルの床、リノリウムの床、緑の床) の写真
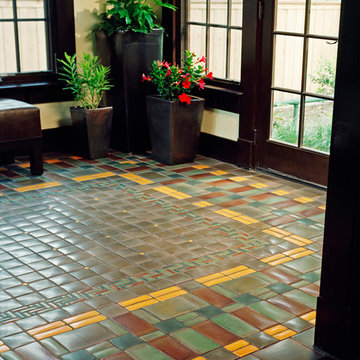
Floor tile mosaic in luxurious earth tones by Motawi Tileworks
デトロイトにあるトラディショナルスタイルのおしゃれな玄関ロビー (セラミックタイルの床、緑の床) の写真
デトロイトにあるトラディショナルスタイルのおしゃれな玄関ロビー (セラミックタイルの床、緑の床) の写真
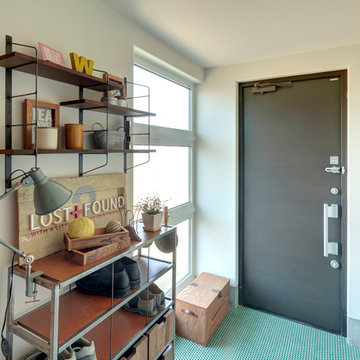
玄関にはアメリカンテイストを感じさせる
レトロなタイルを使用しました。
帰ってきた瞬間、入ってきた瞬間にわくわくする空間。
たくさんの人をお迎えする玄関にも個性が光ります。
玄関収納もオープン収納でおしゃれに
他の地域にある小さなコンテンポラリースタイルのおしゃれな玄関ホール (白い壁、セラミックタイルの床、緑の床、グレーのドア) の写真
他の地域にある小さなコンテンポラリースタイルのおしゃれな玄関ホール (白い壁、セラミックタイルの床、緑の床、グレーのドア) の写真
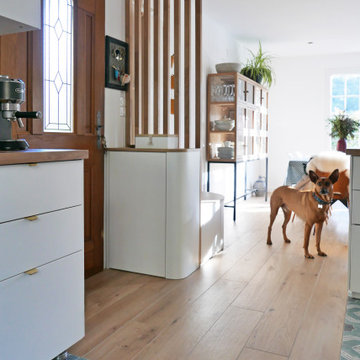
Projet de conception et rénovation d'une petite cuisine et entrée.
Tout l'enjeu de ce projet était de créer une transition entre les différents espaces.
Nous avons usé d'astuces pour permettre l'installation d'un meuble d'entrée, d'un plan snack tout en créant une harmonie générale sans cloisonner ni compromettre la circulation. Les zones sont définies grâce à l'association de deux carrelages au sol et grâce à la pose de claustras en bois massif créant un fil conducteur.
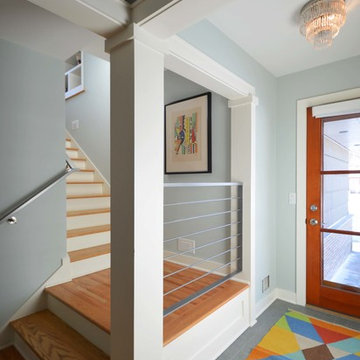
Scott J. Newland, AIA
ミネアポリスにある中くらいなミッドセンチュリースタイルのおしゃれな玄関ロビー (緑の壁、セラミックタイルの床、木目調のドア、緑の床) の写真
ミネアポリスにある中くらいなミッドセンチュリースタイルのおしゃれな玄関ロビー (緑の壁、セラミックタイルの床、木目調のドア、緑の床) の写真
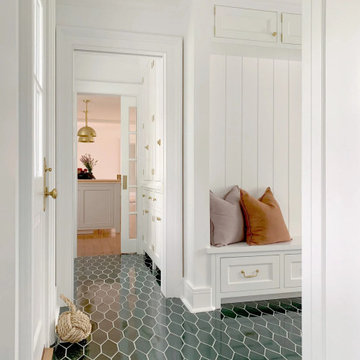
Sleek and stunning, this entryway is everything! Picket Tile in glossy Evergreen fills this laundry and mudroom floor with elegant color and an intriguing pattern, accentuated by the bright white grout lines.
DESIGN
HIR A+D
PHOTOS
Hannah Robertson
TILE SHOWN
Evergreen Picket
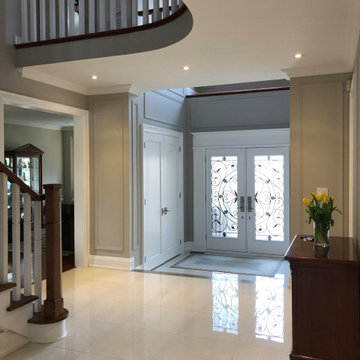
People come and people go - and that's alright with a stunning entranceway like this one!
トロントにある中くらいなモダンスタイルのおしゃれな玄関ドア (ベージュの壁、セラミックタイルの床、白いドア、緑の床、羽目板の壁) の写真
トロントにある中くらいなモダンスタイルのおしゃれな玄関ドア (ベージュの壁、セラミックタイルの床、白いドア、緑の床、羽目板の壁) の写真
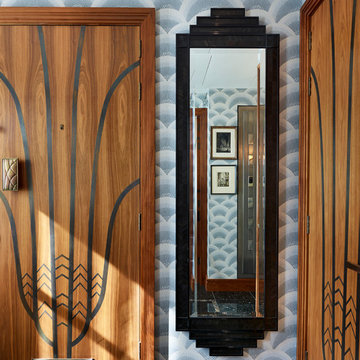
Walnut doors with brass inlay and bespoke handles inspired by Jacques-Émile Ruhlmann
ロンドンにあるラグジュアリーな中くらいなトランジショナルスタイルのおしゃれな玄関ホール (青い壁、セラミックタイルの床、濃色木目調のドア、緑の床) の写真
ロンドンにあるラグジュアリーな中くらいなトランジショナルスタイルのおしゃれな玄関ホール (青い壁、セラミックタイルの床、濃色木目調のドア、緑の床) の写真
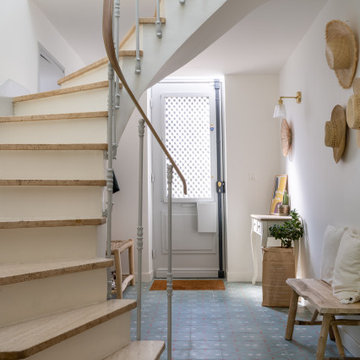
L’entrée est recouverte d’un carreau de ciment vert à motifs, trouvé chez Maison Bahya qui complimente le travertin conservé dans l’escalier, des portes chinées par les propriétaires rendent l’ensemble chaleureux et intemporel.
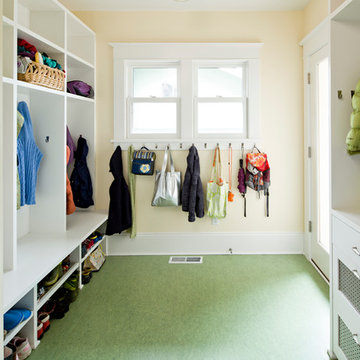
2-story, back addition with new kitchen, family room, mudroom, covered porch, master bedroom & bath
ポートランドにある中くらいなトラディショナルスタイルのおしゃれなシューズクローク (黄色い壁、リノリウムの床、緑の床) の写真
ポートランドにある中くらいなトラディショナルスタイルのおしゃれなシューズクローク (黄色い壁、リノリウムの床、緑の床) の写真
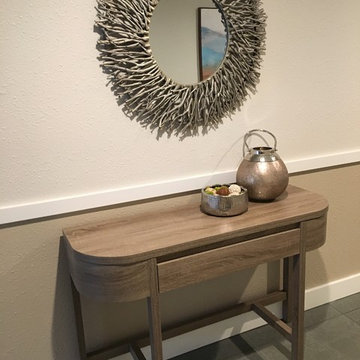
A vignette composed of a soft beach style console, silver twig mirror and complementing accessories grounds the long entry wall.
他の地域にあるお手頃価格の小さなビーチスタイルのおしゃれな玄関 (ベージュの壁、セラミックタイルの床、緑の床) の写真
他の地域にあるお手頃価格の小さなビーチスタイルのおしゃれな玄関 (ベージュの壁、セラミックタイルの床、緑の床) の写真
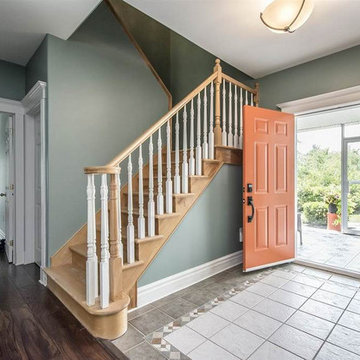
Benjamin Moore Azores enhances the existing floor tile and wood tones.
他の地域にあるお手頃価格の広いトランジショナルスタイルのおしゃれな玄関ドア (緑の壁、セラミックタイルの床、オレンジのドア、緑の床) の写真
他の地域にあるお手頃価格の広いトランジショナルスタイルのおしゃれな玄関ドア (緑の壁、セラミックタイルの床、オレンジのドア、緑の床) の写真
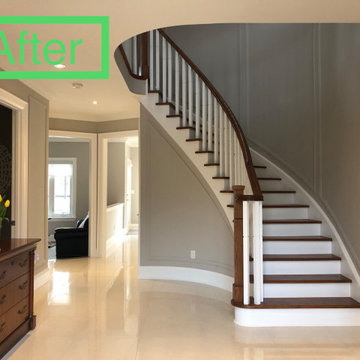
So not hard to get lost here.
トロントにある中くらいなモダンスタイルのおしゃれな玄関ドア (ベージュの壁、セラミックタイルの床、白いドア、緑の床、羽目板の壁) の写真
トロントにある中くらいなモダンスタイルのおしゃれな玄関ドア (ベージュの壁、セラミックタイルの床、白いドア、緑の床、羽目板の壁) の写真
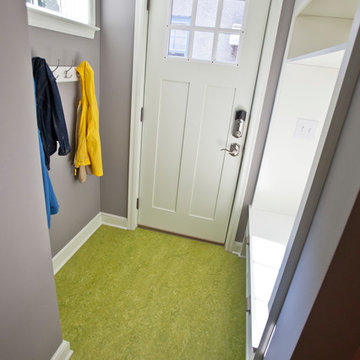
This very typical, 1947 built, story-and-a-half home in South Minneapolis had a small ‘U’ shaped kitchen adjacent to a similarly small dining room. These homeowners needed more space to prepare meals and store all the items needed in a modern kitchen. With a standard side entry access there was no more than a landing at the top of the basement stairs – no place to hang coats or even take off shoes!
Many years earlier, a small screened-in porch had been added off the dining room, but it was getting minimal use in our Minnesota climate.
With a new, spacious, family room addition in the place of the old screen porch and a 5’ expansion off the kitchen and side entry, along with removing the wall between the kitchen and the dining room, this home underwent a total transformation. What was once small cramped spaces is now a wide open great room containing kitchen, dining and family gathering spaces. As a bonus, a bright and functional mudroom was included to meet all their active family’s storage needs.
Natural light now flows throughout the space and Carrara marble accents in both the kitchen and around the fireplace tie the rooms together quite nicely! An ample amount of kitchen storage space was gained with Bayer Interior Woods cabinetry and stainless steel appliances are one of many modern conveniences this family can now enjoy daily. The flooring selection (Red Oak hardwood floors) will not only last for decades to come but also adds a warm feel to the whole home.
See full details (including before photos) on our website at http://www.castlebri.com/wholehouse/project-2408-1/
Designed by: Mark Benzell
玄関 (セラミックタイルの床、リノリウムの床、緑の床) の写真
1
