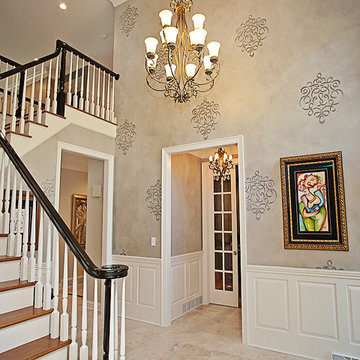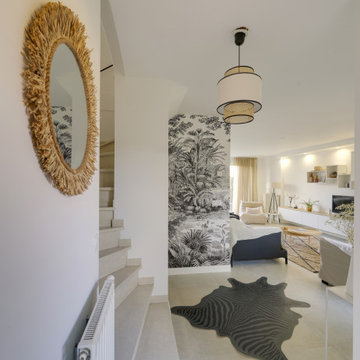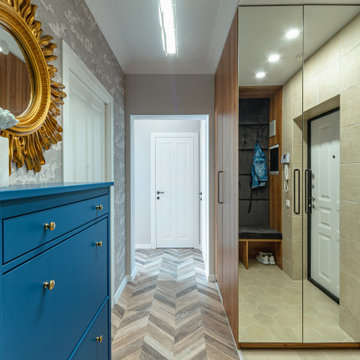玄関 (セラミックタイルの床、ライムストーンの床、畳、ベージュの床) の写真

Mud Room entry from the garage. Custom built in locker style storage. Herring bone floor tile.
他の地域にある高級な中くらいなトランジショナルスタイルのおしゃれなマッドルーム (セラミックタイルの床、ベージュの壁、ベージュの床) の写真
他の地域にある高級な中くらいなトランジショナルスタイルのおしゃれなマッドルーム (セラミックタイルの床、ベージュの壁、ベージュの床) の写真

La création d’un SAS, qui permettrait à la fois de délimiter l’entrée du séjour et de gagner en espaces de rangement.
リヨンにあるお手頃価格の小さな北欧スタイルのおしゃれな玄関ロビー (白い壁、セラミックタイルの床、白いドア、ベージュの床) の写真
リヨンにあるお手頃価格の小さな北欧スタイルのおしゃれな玄関ロビー (白い壁、セラミックタイルの床、白いドア、ベージュの床) の写真

Mediterranean retreat perched above a golf course overlooking the ocean.
サンフランシスコにあるラグジュアリーな広い地中海スタイルのおしゃれな玄関ロビー (ベージュの壁、セラミックタイルの床、茶色いドア、ベージュの床) の写真
サンフランシスコにあるラグジュアリーな広い地中海スタイルのおしゃれな玄関ロビー (ベージュの壁、セラミックタイルの床、茶色いドア、ベージュの床) の写真

This 6000 square foot residence sits on a hilltop overlooking rolling hills and distant mountains beyond. The hacienda style home is laid out around a central courtyard. The main arched entrance opens through to the main axis of the courtyard and the hillside views. The living areas are within one space, which connects to the courtyard one side and covered outdoor living on the other through large doors.
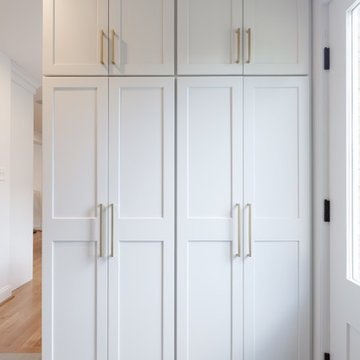
This colonial home in Penn Valley, PA, needed a complete interior renovation. Working closely with the owners, we renovated all three floors plus the basement. Now the house is bright and light, featuring open layouts, loads of natural light, and a clean design maximizing family living areas. Highlights include:
- creating a guest suite in the third floor/attic
- installing custom millwork and moulding in the curved staircase and foyer
- creating a stunning, contemporary kitchen, with marble counter tops, white subway tile back splash, and an eating nook.
RUDLOFF Custom Builders has won Best of Houzz for Customer Service in 2014, 2015 2016 and 2017. We also were voted Best of Design in 2016, 2017 and 2018, which only 2% of professionals receive. Rudloff Custom Builders has been featured on Houzz in their Kitchen of the Week, What to Know About Using Reclaimed Wood in the Kitchen as well as included in their Bathroom WorkBook article. We are a full service, certified remodeling company that covers all of the Philadelphia suburban area. This business, like most others, developed from a friendship of young entrepreneurs who wanted to make a difference in their clients’ lives, one household at a time. This relationship between partners is much more than a friendship. Edward and Stephen Rudloff are brothers who have renovated and built custom homes together paying close attention to detail. They are carpenters by trade and understand concept and execution. RUDLOFF CUSTOM BUILDERS will provide services for you with the highest level of professionalism, quality, detail, punctuality and craftsmanship, every step of the way along our journey together.
Specializing in residential construction allows us to connect with our clients early on in the design phase to ensure that every detail is captured as you imagined. One stop shopping is essentially what you will receive with RUDLOFF CUSTOM BUILDERS from design of your project to the construction of your dreams, executed by on-site project managers and skilled craftsmen. Our concept, envision our client’s ideas and make them a reality. Our mission; CREATING LIFETIME RELATIONSHIPS BUILT ON TRUST AND INTEGRITY.
Photo credit: JMB Photoworks
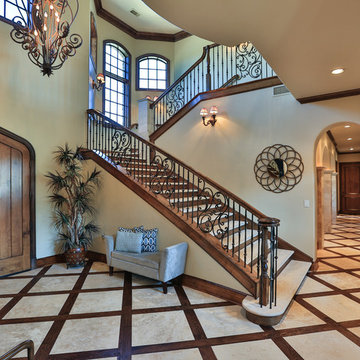
This magnificent European style estate located in Mira Vista Country Club has a beautiful panoramic view of a private lake. The exterior features sandstone walls and columns with stucco and cast stone accents, a beautiful swimming pool overlooking the lake, and an outdoor living area and kitchen for entertaining. The interior features a grand foyer with an elegant stairway with limestone steps, columns and flooring. The gourmet kitchen includes a stone oven enclosure with 48” Viking chef’s oven. This home is handsomely detailed with custom woodwork, two story library with wooden spiral staircase, and an elegant master bedroom and bath.
The home was design by Fred Parker, and building designer Richard Berry of the Fred Parker design Group. The intricate woodwork and other details were designed by Ron Parker AIBD Building Designer and Construction Manager.
Photos By: Bryce Moore-Rocket Boy Photos
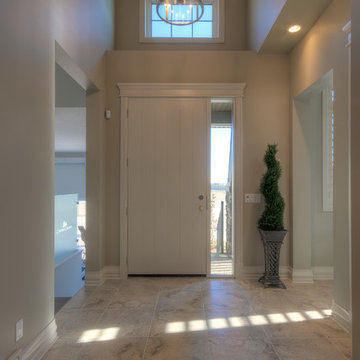
Earl Raatz/Augusta Fine Homes
カルガリーにある高級な中くらいなトラディショナルスタイルのおしゃれな玄関ロビー (セラミックタイルの床、白いドア、ベージュの壁、ベージュの床) の写真
カルガリーにある高級な中くらいなトラディショナルスタイルのおしゃれな玄関ロビー (セラミックタイルの床、白いドア、ベージュの壁、ベージュの床) の写真

デトロイトにあるラグジュアリーな巨大なコンテンポラリースタイルのおしゃれな玄関ロビー (ガラスドア、白い壁、セラミックタイルの床、ベージュの床) の写真

The Client was looking for a lot of daily useful storage, but was also looking for an open entryway. The design combined seating and a variety of Custom Cabinetry to allow for storage of shoes, handbags, coats, hats, and gloves. The two drawer cabinet was designed with a balanced drawer layout, however inside is an additional pullout drawer to store/charge devices. We also incorporated a much needed kennel space for the new puppy, which was integrated into the lower portion of the new Custom Cabinetry Coat Closet. Completing the rooms functional storage was a tall utility cabinet to house the vacuum, mops, and buckets. The finishing touch was the 2/3 glass side entry door allowing plenty of natural light in, but also high enough to keep the dog from leaving nose prints on the glass.
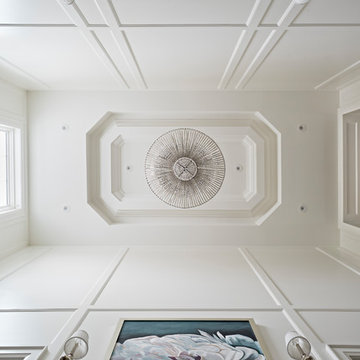
The grand entrance into the home with a custom cut tile inlay and one-of-a-kind artwork to complete the space. The walls are finished with a molding to reiterate the elegance throughout the home and this ceiling has custom details with a large chandelier to maximize the 2-storey height.
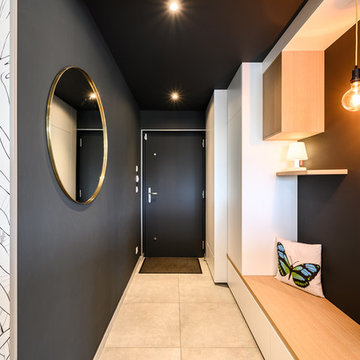
リヨンにある高級な中くらいなコンテンポラリースタイルのおしゃれな玄関ロビー (白い壁、セラミックタイルの床、黒いドア、ベージュの床) の写真
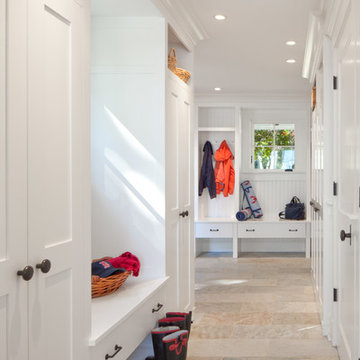
Mudroom with beadboard cubbies.
プロビデンスにあるビーチスタイルのおしゃれなマッドルーム (白い壁、ライムストーンの床、ベージュの床) の写真
プロビデンスにあるビーチスタイルのおしゃれなマッドルーム (白い壁、ライムストーンの床、ベージュの床) の写真
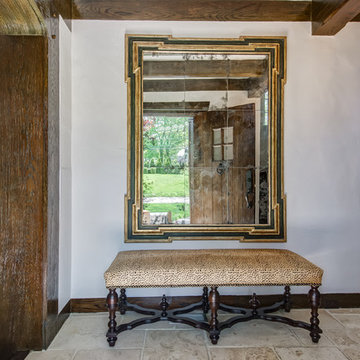
The front entry to this French Normandy Tudor features rustic dark wood front door that matches the trim and ceiling beams on the interior of the home The entry has a large rustic/contemporary mirror and a spotted leather bench. that sits on a limestone tile floor.
Architect: T.J. Costello - Hierarchy Architecture + Design, PLLC
Photographer: Russell Pratt
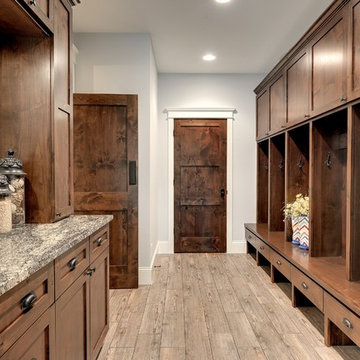
Photos by Spacecrafting
ミネアポリスにあるトランジショナルスタイルのおしゃれなマッドルーム (白い壁、セラミックタイルの床、ベージュの床) の写真
ミネアポリスにあるトランジショナルスタイルのおしゃれなマッドルーム (白い壁、セラミックタイルの床、ベージュの床) の写真
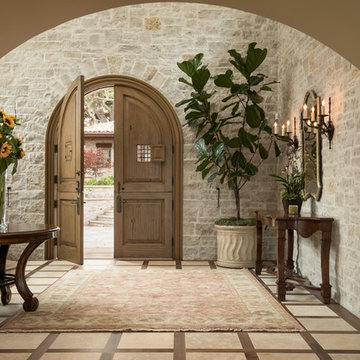
Mediterranean retreat perched above a golf course overlooking the ocean.
サンフランシスコにあるラグジュアリーな広い地中海スタイルのおしゃれな玄関ロビー (ベージュの壁、セラミックタイルの床、茶色いドア、ベージュの床) の写真
サンフランシスコにあるラグジュアリーな広い地中海スタイルのおしゃれな玄関ロビー (ベージュの壁、セラミックタイルの床、茶色いドア、ベージュの床) の写真
玄関 (セラミックタイルの床、ライムストーンの床、畳、ベージュの床) の写真
1
