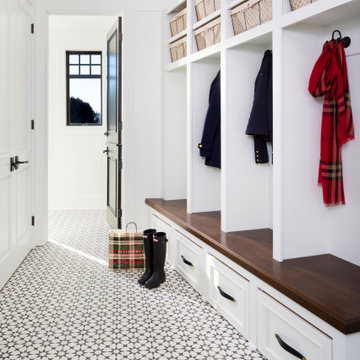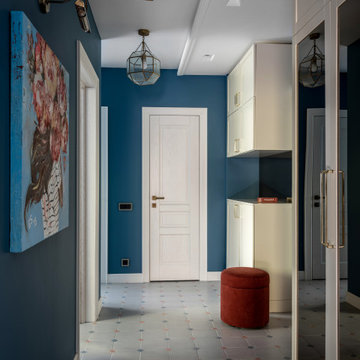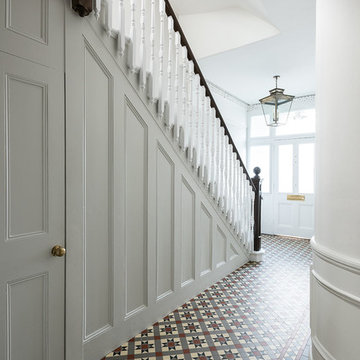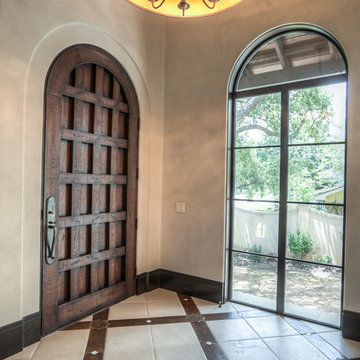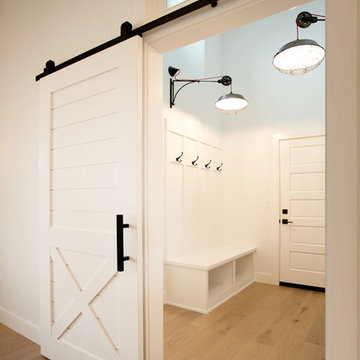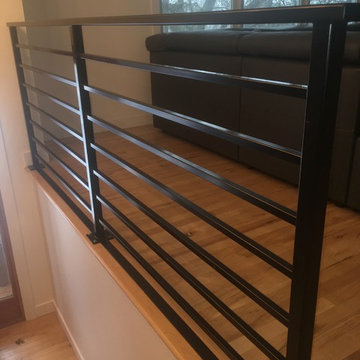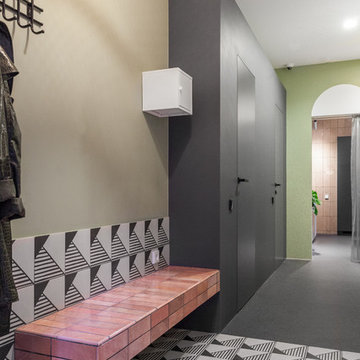玄関 (セラミックタイルの床、淡色無垢フローリング、マルチカラーの床) の写真
絞り込み:
資材コスト
並び替え:今日の人気順
写真 1〜20 枚目(全 791 枚)
1/4

Hallway of New England style house with light grey floor tiles, red front door and timber ceiling.
ケルンにある中くらいなカントリー風のおしゃれな玄関ドア (白い壁、セラミックタイルの床、赤いドア、マルチカラーの床) の写真
ケルンにある中くらいなカントリー風のおしゃれな玄関ドア (白い壁、セラミックタイルの床、赤いドア、マルチカラーの床) の写真
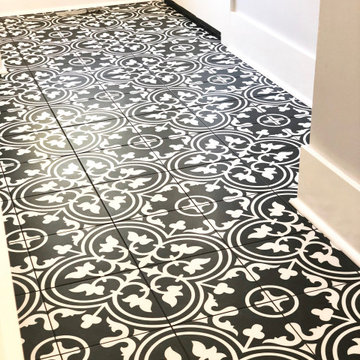
Beautiful detail of mudroom floor tile
ポートランドにある中くらいなトラディショナルスタイルのおしゃれなマッドルーム (グレーの壁、セラミックタイルの床、マルチカラーの床) の写真
ポートランドにある中くらいなトラディショナルスタイルのおしゃれなマッドルーム (グレーの壁、セラミックタイルの床、マルチカラーの床) の写真

他の地域にある高級な中くらいなビーチスタイルのおしゃれな玄関ロビー (白い壁、淡色無垢フローリング、茶色いドア、マルチカラーの床) の写真
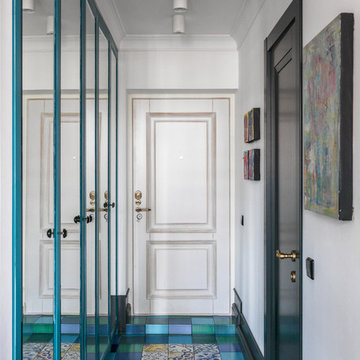
モスクワにあるエクレクティックスタイルのおしゃれな玄関ドア (白い壁、白いドア、マルチカラーの床、セラミックタイルの床) の写真
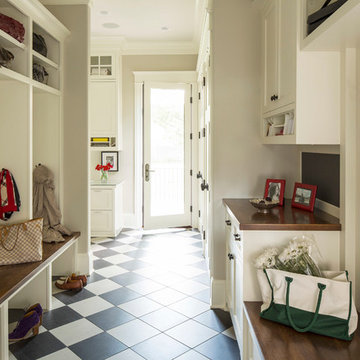
Martha O'Hara Interiors, Interior Design | Kyle Hunt & Partners, Builder | Mike Sharratt, Architect | Troy Thies, Photography | Shannon Gale, Photo Styling

The mudroom has a tile floor to handle the mess of an entry, custom builtin bench and cubbies for storage, and a double farmhouse style sink mounted low for the little guys. Sink and fixtures by Kohler and lighting by Feiss.
Photo credit: Aaron Bunse of a2theb.com

This mudroom entrance from the garage is the perfect place for the family to organize their daily belongings and shoes.
ヒューストンにあるお手頃価格の広いトラディショナルスタイルのおしゃれなマッドルーム (白い壁、セラミックタイルの床、赤いドア、マルチカラーの床) の写真
ヒューストンにあるお手頃価格の広いトラディショナルスタイルのおしゃれなマッドルーム (白い壁、セラミックタイルの床、赤いドア、マルチカラーの床) の写真
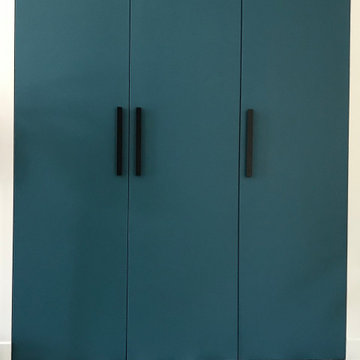
Projet de rénovation intégrale d'une maison. Accompagnement pour la sélection de l'ensemble des revêtements et couleur afin de donner un nouveau visage et lumière à chaque pièce. L'envie des motifs classiques et géométriques se marient parfaitement bien avec les camaïeux des bleus et pastel. Le sol en hexagone tricolore dans le gris et rose pâle de la cuisine est contrasté avec les matériaux nobles et naturels tels que le granit noir du Zimbabwe, l'acajou, les façades blanches et la structure en métal noire de la verrière.
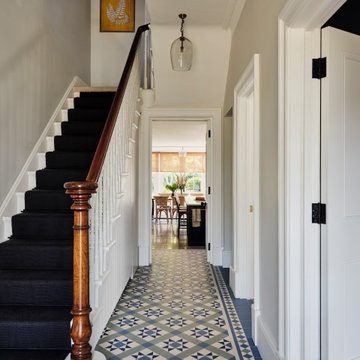
We laid mosaic floor tiles in the hallway of this Isle of Wight holiday home, redecorated, changed the ironmongery & added a dark stair runner with black stair rods.
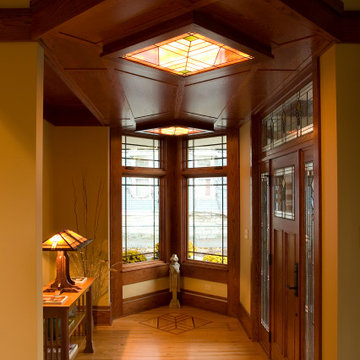
Wood ceiling with backlit stain glass panels.
シカゴにある高級な中くらいなアジアンスタイルのおしゃれな玄関ロビー (淡色無垢フローリング、木目調のドア、マルチカラーの床) の写真
シカゴにある高級な中くらいなアジアンスタイルのおしゃれな玄関ロビー (淡色無垢フローリング、木目調のドア、マルチカラーの床) の写真
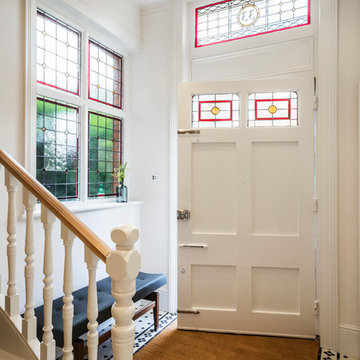
Although the existing entrance hallway was a good size it lacked character. To address this the stained glass in the fan light window above the front door and side window was reinstated, in a bespoke design, bringing light, colour and texture into the hallway.
The original tiled floor had long been removed so a period style crisp black and white tile with a border pattern was specified. This immediately visually increased the size and lightness of the hall area.
Nigel Tyas were commissioned to produce a dramatic copper and glass pendant light in the stairwell that hung from the top floor ceiling down to the ground floor, giving a visual connection and really creating a wow factor.
玄関 (セラミックタイルの床、淡色無垢フローリング、マルチカラーの床) の写真
1


