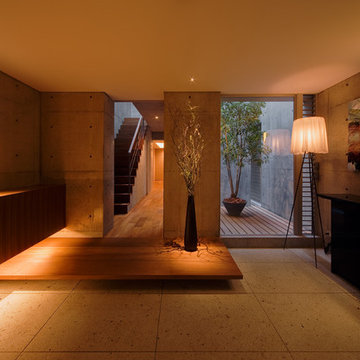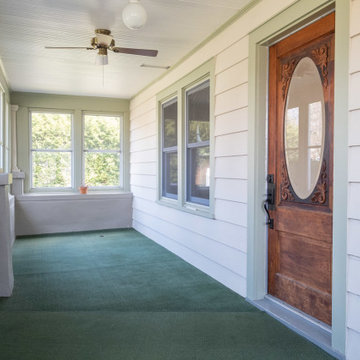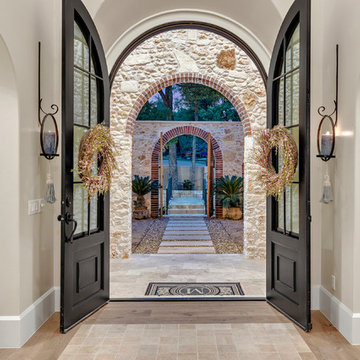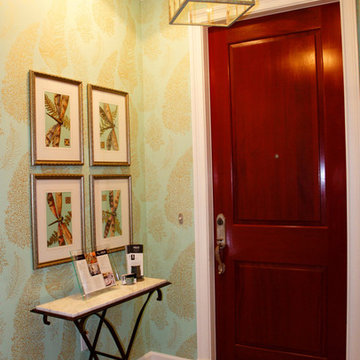玄関ラウンジ (カーペット敷き、トラバーチンの床) の写真
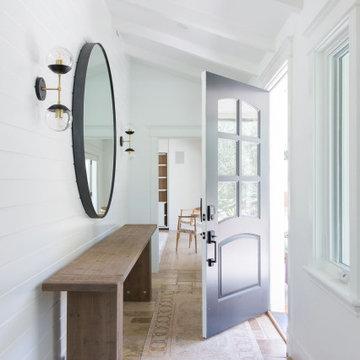
Walls painted in Super White by Benjamin Moore highlight the plinth style console, large Croft House wall mirror and contemporary sconces. The entry is light, bright and welcoming.
Photo Credit: Meghan Caudill
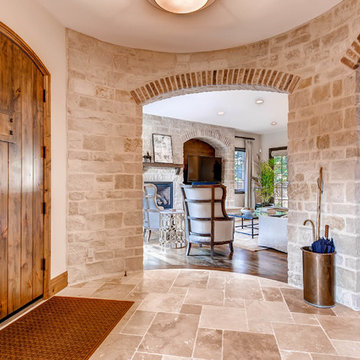
Beautiful circular formal entryway in the lower turret of the home.
デンバーにあるラグジュアリーな広いトランジショナルスタイルのおしゃれな玄関ラウンジ (白い壁、トラバーチンの床、木目調のドア) の写真
デンバーにあるラグジュアリーな広いトランジショナルスタイルのおしゃれな玄関ラウンジ (白い壁、トラバーチンの床、木目調のドア) の写真
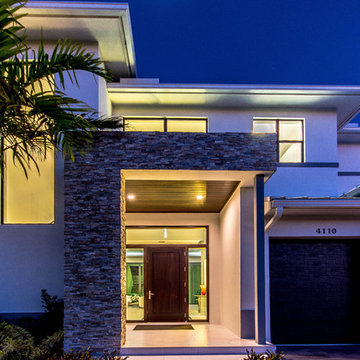
by COSENTINO ARCHITECTURE, Inc.
マイアミにある高級な中くらいなコンテンポラリースタイルのおしゃれな玄関ラウンジ (白い壁、トラバーチンの床、濃色木目調のドア) の写真
マイアミにある高級な中くらいなコンテンポラリースタイルのおしゃれな玄関ラウンジ (白い壁、トラバーチンの床、濃色木目調のドア) の写真
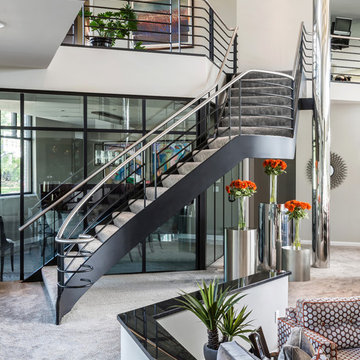
Edmunds Studios Photography
Haisma Design Co.
ミルウォーキーにあるラグジュアリーな巨大なコンテンポラリースタイルのおしゃれな玄関ラウンジ (ベージュの壁、カーペット敷き、金属製ドア) の写真
ミルウォーキーにあるラグジュアリーな巨大なコンテンポラリースタイルのおしゃれな玄関ラウンジ (ベージュの壁、カーペット敷き、金属製ドア) の写真
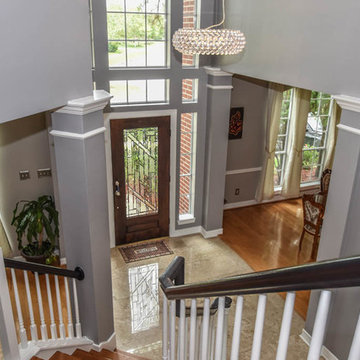
In this beautiful Houston remodel, we took on the exterior AND interior - with a new outdoor kitchen, patio cover and balcony outside and a Mid-Century Modern redesign on the inside:
"This project was really unique, not only in the extensive scope of it, but in the number of different elements needing to be coordinated with each other," says Outdoor Homescapes of Houston owner Wayne Franks. "Our entire team really rose to the challenge."
OUTSIDE
The new outdoor living space includes a 14 x 20-foot patio addition with an outdoor kitchen and balcony.
We also extended the roof over the patio between the house and the breezeway (the new section is 26 x 14 feet).
On the patio and balcony, we laid about 1,100-square foot of new hardscaping in the place of pea gravel. The new material is a gorgeous, honed-and-filled Nysa travertine tile in a Versailles pattern. We used the same tile for the new pool coping, too.
We also added French doors leading to the patio and balcony from a lower bedroom and upper game room, respectively:
The outdoor kitchen above features Southern Cream cobblestone facing and a Titanium granite countertop and raised bar.
The 8 x 12-foot, L-shaped kitchen island houses an RCS 27-inch grill, plus an RCS ice maker, lowered power burner, fridge and sink.
The outdoor ceiling is tongue-and-groove pine boards, done in the Minwax stain "Jacobean."
INSIDE
Inside, we repainted the entire house from top to bottom, including baseboards, doors, crown molding and cabinets. We also updated the lighting throughout.
"Their style before was really non-existent," says Lisha Maxey, senior designer with Outdoor Homescapes and owner of LGH Design Services in Houston.
"They did what most families do - got items when they needed them, worrying less about creating a unified style for the home."
Other than a new travertine tile floor the client had put in 6 months earlier, the space had never been updated. The drapery had been there for 15 years. And the living room had an enormous leather sectional couch that virtually filled the entire room.
In its place, we put all new, Mid-Century Modern furniture from World Market. The drapery fabric and chandelier came from High Fashion Home.
All the other new sconces and chandeliers throughout the house came from Pottery Barn and all décor accents from World Market.
The couple and their two teenaged sons got bedroom makeovers as well.
One of the sons, for instance, started with childish bunk beds and piles of books everywhere.
"We gave him a grown-up space he could enjoy well into his high school years," says Lisha.
The new bed is also from World Market.
We also updated the kitchen by removing all the old wallpaper and window blinds and adding new paint and knobs and pulls for the cabinets. (The family plans to update the backsplash later.)
The top handrail on the stairs got a coat of black paint, and we added a console table (from Kirkland's) in the downstairs hallway.
In the dining room, we painted the cabinet and mirror frames black and added new drapes, but kept the existing furniture and flooring.
"I'm just so pleased with how it turned out - especially Lisha's coordination of all the materials and finishes," says Wayne. "But as a full-service outdoor design team, this is what we do, and our all our great reviews are telling us we're doing it well."
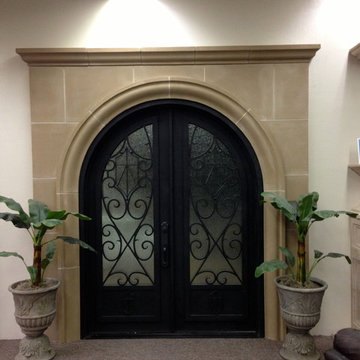
Dillon Chilcoat, Dustin Chilcoat, David Chilcoat, Jessica Herbert
オクラホマシティにある高級な広いトラディショナルスタイルのおしゃれな玄関ラウンジ (ベージュの壁、カーペット敷き、金属製ドア) の写真
オクラホマシティにある高級な広いトラディショナルスタイルのおしゃれな玄関ラウンジ (ベージュの壁、カーペット敷き、金属製ドア) の写真
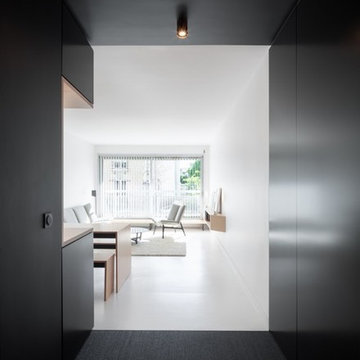
Entrée noire, conçue en contraste avec l'espace de vie et d'échanges, blanc. Absence volontaire de frontière physique pour se concentrer sur une frontière colorée.
Penderies sur-mesure intégrées, Façades en Valchromat noir (médium teinté masse), vernis, Aperçu de l'angle de cuisine ouverte sur le salon, même finition des façades et espace de travail (plan de travail en niche) en contreplaqué bouleau vernis.
Designer: Jeamichel Tarallo - Etats de Grace.
Collaboration Agencements entrée, cuisine et sdb; La C.s.t
Collaboration Mobilier: Osmose Le Bois.
Crédits photo: Yann Audino
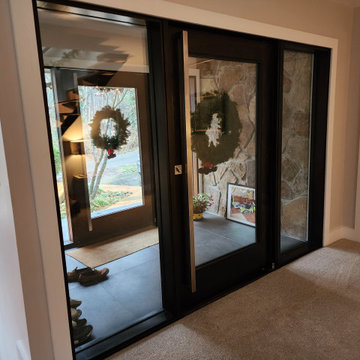
Hello, come on in!
他の地域にあるラグジュアリーな広いモダンスタイルのおしゃれな玄関ラウンジ (ベージュの壁、カーペット敷き、濃色木目調のドア、ベージュの床) の写真
他の地域にあるラグジュアリーな広いモダンスタイルのおしゃれな玄関ラウンジ (ベージュの壁、カーペット敷き、濃色木目調のドア、ベージュの床) の写真
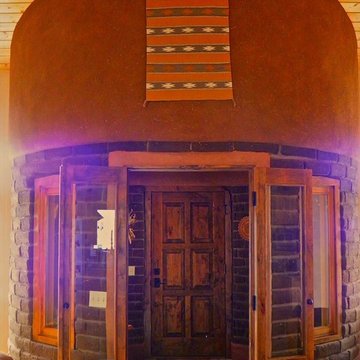
Custom Front Door in curved, exposed Adobe wall Entry. Natural mud plaster above.
アルバカーキにあるお手頃価格の中くらいなサンタフェスタイルのおしゃれな玄関ラウンジ (茶色い壁、トラバーチンの床、濃色木目調のドア) の写真
アルバカーキにあるお手頃価格の中くらいなサンタフェスタイルのおしゃれな玄関ラウンジ (茶色い壁、トラバーチンの床、濃色木目調のドア) の写真
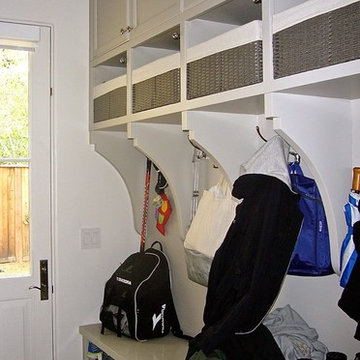
Entire wall of full height cabinetry at back door includes lower lever for open shoe storage, a bench level top, 4 cubbies for coats separated by sculptural corbels. Above this are easy to reach basket-storage and you'll need a ladder to reach the out-of-season storage behind doors.
Photo: Jamie Snavley
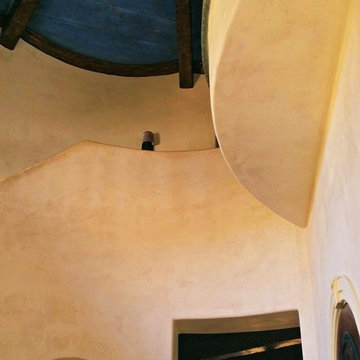
maverick painting
サンディエゴにあるラグジュアリーな巨大なラスティックスタイルのおしゃれな玄関ラウンジ (ベージュの壁、トラバーチンの床、濃色木目調のドア) の写真
サンディエゴにあるラグジュアリーな巨大なラスティックスタイルのおしゃれな玄関ラウンジ (ベージュの壁、トラバーチンの床、濃色木目調のドア) の写真
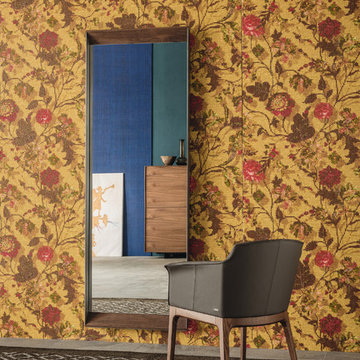
Excalibur Designer Mirror is simple yet full of character, featuring sleek three-dimensional profile that will find a home regardless of stylistic inclination. Manufactured in Italy by Cattelan Italia, Excalibur Mirror has an angular metal frame that's available in varnished steel, as well as in graphite or black embossed lacquered steel with Canaletto walnut inserts. Excalibur Mirror is available in three sizes.
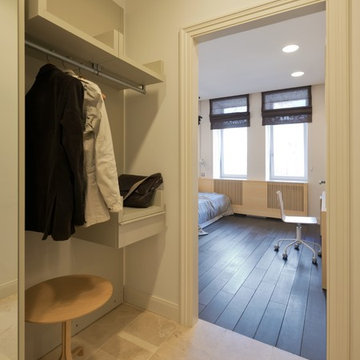
Вид на детскую комнату.
Архитекторы: Сергей Гикало, Александр Купцов, Антон Федулов
Фото: Илья Иванов
モスクワにある高級な中くらいなコンテンポラリースタイルのおしゃれな玄関ラウンジ (白い壁、トラバーチンの床、ベージュの床) の写真
モスクワにある高級な中くらいなコンテンポラリースタイルのおしゃれな玄関ラウンジ (白い壁、トラバーチンの床、ベージュの床) の写真
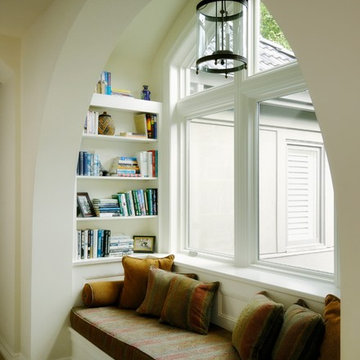
The cozy new window seat added in Phase II perches just above the reworked entry. Perfect for curling up with a good book.
“We were surprised, the window seat turned out to be our favorite place in the whole house, I'm so glad Dennis convinced us to add it.”
— Homeowner
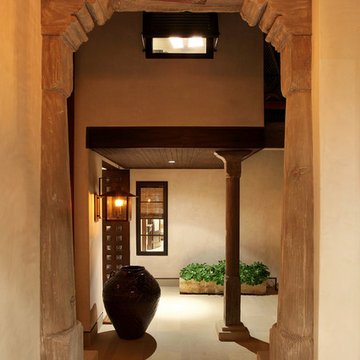
Aidin Foster
オレンジカウンティにある高級な広いコンテンポラリースタイルのおしゃれな玄関ラウンジ (ベージュの壁、トラバーチンの床、ベージュの床) の写真
オレンジカウンティにある高級な広いコンテンポラリースタイルのおしゃれな玄関ラウンジ (ベージュの壁、トラバーチンの床、ベージュの床) の写真
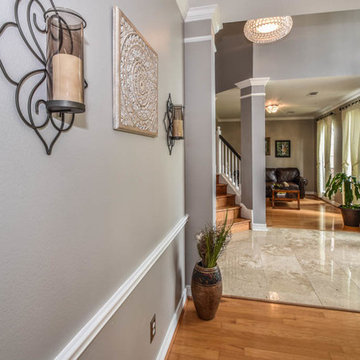
In this beautiful Houston remodel, we took on the exterior AND interior - with a new outdoor kitchen, patio cover and balcony outside and a Mid-Century Modern redesign on the inside:
"This project was really unique, not only in the extensive scope of it, but in the number of different elements needing to be coordinated with each other," says Outdoor Homescapes of Houston owner Wayne Franks. "Our entire team really rose to the challenge."
OUTSIDE
The new outdoor living space includes a 14 x 20-foot patio addition with an outdoor kitchen and balcony.
We also extended the roof over the patio between the house and the breezeway (the new section is 26 x 14 feet).
On the patio and balcony, we laid about 1,100-square foot of new hardscaping in the place of pea gravel. The new material is a gorgeous, honed-and-filled Nysa travertine tile in a Versailles pattern. We used the same tile for the new pool coping, too.
We also added French doors leading to the patio and balcony from a lower bedroom and upper game room, respectively:
The outdoor kitchen above features Southern Cream cobblestone facing and a Titanium granite countertop and raised bar.
The 8 x 12-foot, L-shaped kitchen island houses an RCS 27-inch grill, plus an RCS ice maker, lowered power burner, fridge and sink.
The outdoor ceiling is tongue-and-groove pine boards, done in the Minwax stain "Jacobean."
INSIDE
Inside, we repainted the entire house from top to bottom, including baseboards, doors, crown molding and cabinets. We also updated the lighting throughout.
"Their style before was really non-existent," says Lisha Maxey, senior designer with Outdoor Homescapes and owner of LGH Design Services in Houston.
"They did what most families do - got items when they needed them, worrying less about creating a unified style for the home."
Other than a new travertine tile floor the client had put in 6 months earlier, the space had never been updated. The drapery had been there for 15 years. And the living room had an enormous leather sectional couch that virtually filled the entire room.
In its place, we put all new, Mid-Century Modern furniture from World Market. The drapery fabric and chandelier came from High Fashion Home.
All the other new sconces and chandeliers throughout the house came from Pottery Barn and all décor accents from World Market.
The couple and their two teenaged sons got bedroom makeovers as well.
One of the sons, for instance, started with childish bunk beds and piles of books everywhere.
"We gave him a grown-up space he could enjoy well into his high school years," says Lisha.
The new bed is also from World Market.
We also updated the kitchen by removing all the old wallpaper and window blinds and adding new paint and knobs and pulls for the cabinets. (The family plans to update the backsplash later.)
The top handrail on the stairs got a coat of black paint, and we added a console table (from Kirkland's) in the downstairs hallway.
In the dining room, we painted the cabinet and mirror frames black and added new drapes, but kept the existing furniture and flooring.
"I'm just so pleased with how it turned out - especially Lisha's coordination of all the materials and finishes," says Wayne. "But as a full-service outdoor design team, this is what we do, and our all our great reviews are telling us we're doing it well."
玄関ラウンジ (カーペット敷き、トラバーチンの床) の写真
1
