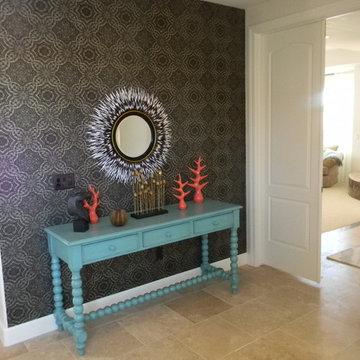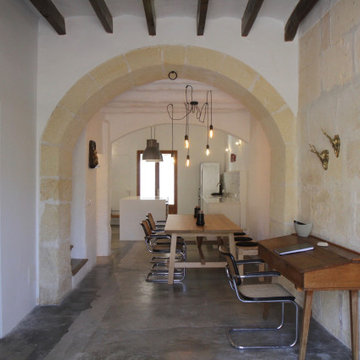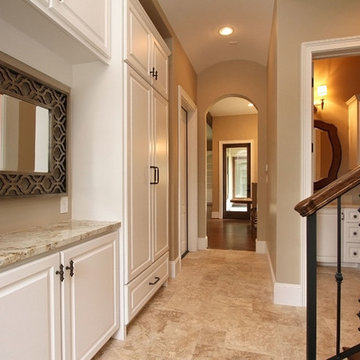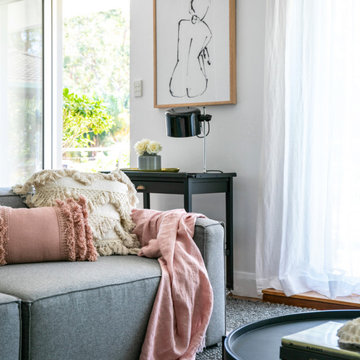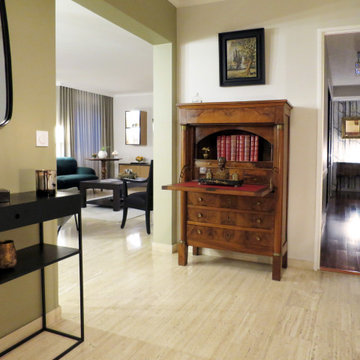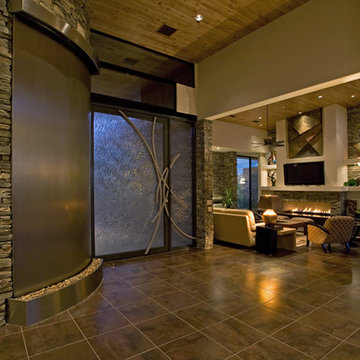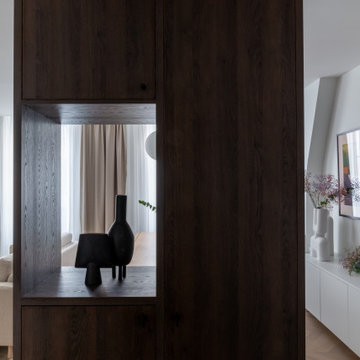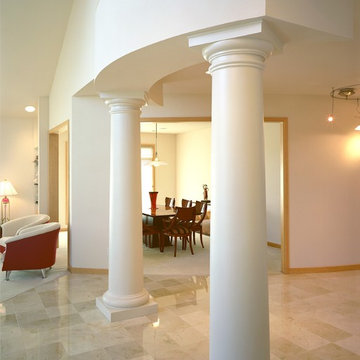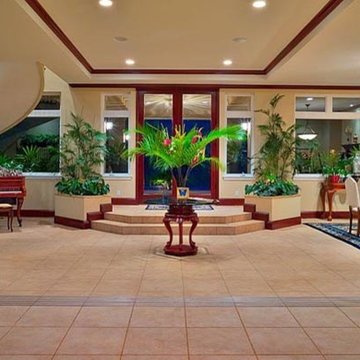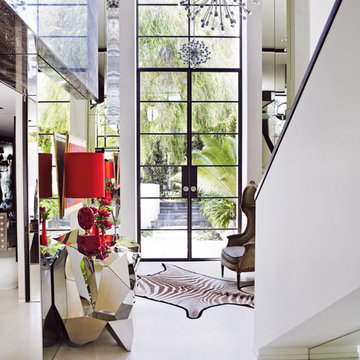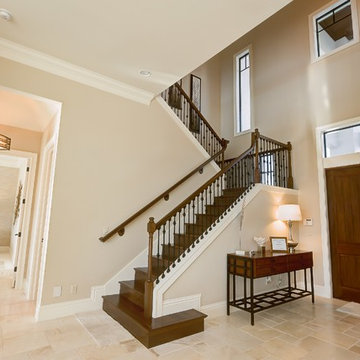玄関 (カーペット敷き、トラバーチンの床) の写真
絞り込み:
資材コスト
並び替え:今日の人気順
写真 2501〜2520 枚目(全 3,032 枚)
1/3
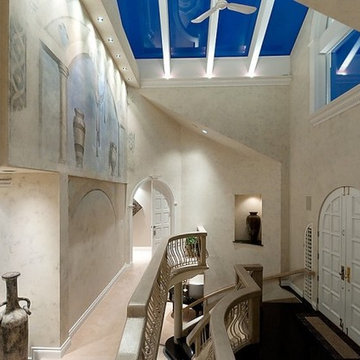
バンクーバーにある高級な広い地中海スタイルのおしゃれな玄関ロビー (マルチカラーの壁、カーペット敷き、白いドア、ベージュの床) の写真
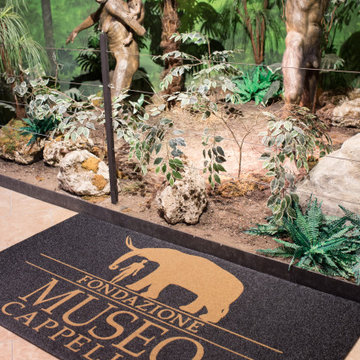
Uno zerbino appositamente studiato per catturare un elevata quantità di sporco mantenendo pulito e accogliente l’ingresso, limitando gli eventuali rischi di incidenti dovuti a scivolamenti e cadute.
Un sapiente gioco di proporzioni riproduce fedelmente il logo della Fondazione Museo Cappeller.Visto il successo e il costante elevato flusso di visitatori si rendeva necessaria una soluzione professionale per la messa in sicurezza dell’ingresso e dei punti di stazionamento.Uno zerbino raschiante, pulente e allo stesso tempo personalizzabile.
Si è optato per il modello TRUCK14 con fondo rinforzato in gomma SBR.
Lo zerbino TRUCK14 fa parte della nuova collezione di tappeti classificati 4R Evergreen di KEY51 FLOORING SOLUTIONS.
Dentro un anima in gomma SBR riciclabile, già materia secondaria da riciclo di vecchi pneumatici, fuori un vestito composto da fibre in polipropilene anch’esse riciclabili.
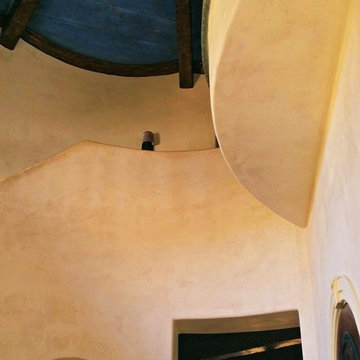
maverick painting
サンディエゴにあるラグジュアリーな巨大なラスティックスタイルのおしゃれな玄関ラウンジ (ベージュの壁、トラバーチンの床、濃色木目調のドア) の写真
サンディエゴにあるラグジュアリーな巨大なラスティックスタイルのおしゃれな玄関ラウンジ (ベージュの壁、トラバーチンの床、濃色木目調のドア) の写真
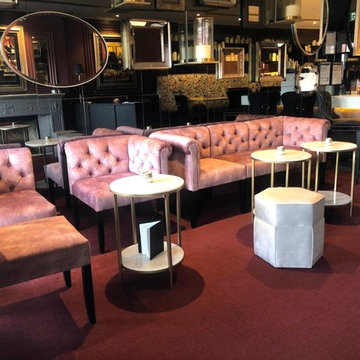
Interior Designer Jane Gorman has created her front sitting area to be flexible for guests. Being able to re-arrange seating configurations allows guests to use the space as they need. Keeping the space open and inviting was a critical design element. These designer arm chairs can be made available with different dimensions and sizes as per the clients request.
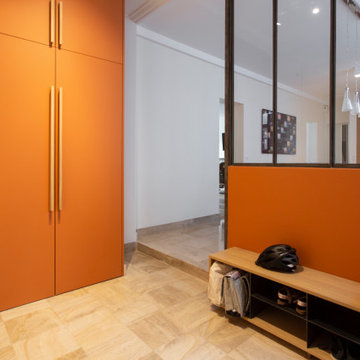
Une entrée chaleureuse avec un sol en pierre de bourgogne et du mobilier aux couleurs chaudes. Petit plius écologique, le elements de mobileir en bois massif ont été réalisé avec du bois recyclé d'une ancienne bibliothèque.
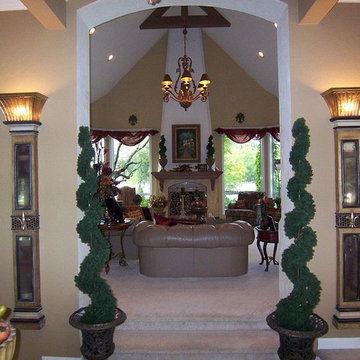
Entry opens to great room with central fireplace and vaulted ceilings
他の地域にある高級な広いトラディショナルスタイルのおしゃれな玄関ホール (カーペット敷き、黒いドア) の写真
他の地域にある高級な広いトラディショナルスタイルのおしゃれな玄関ホール (カーペット敷き、黒いドア) の写真
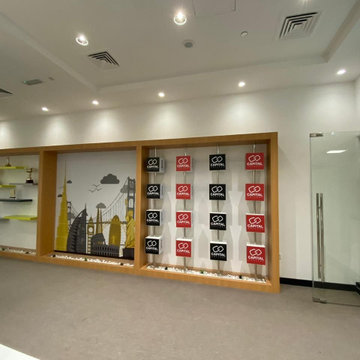
Required sustainable design since it is a commercial space and a school. created custom wall feature with led lighting at the back of the each letter and the feature wall was created with a message to all the student. artificial grass to bring in the nature into the space. Geometric wall to give that cool kind if a feeling to the students.
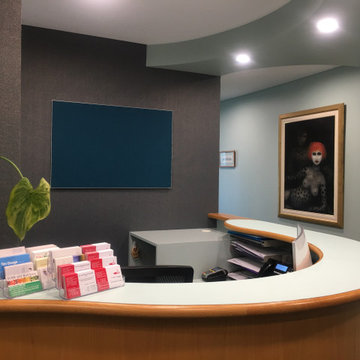
Refreshing this 20 year old medical suite focussed on selecting new wall finishes to complement the carpet and joinery. The existing furniture was a selection of much-loved family heirlooms, which we restored and reupholstered to give a new lease on life. We also came up with a cost-effective solution to refresh the chipped and worn reception counter without needing to completely replace it.
It was important to the client for the refurbishment to engender a sense of calm for patients and staff. Colour is a key factor in establishing mood and ambience, and we went for a refined palette featuring emerald, navy blue and tonal neutrals interspersed with natural timber grains and brassy metallic accents. These elements help establish and air of serenity amid the hustle of a busy hospital.
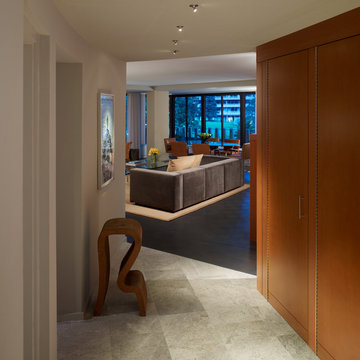
David M Fenchel - Project Designer/Manager with Treacy & Eagleburger Architects
Photo: Alan Karchmer Photographer
ワシントンD.C.にある高級なモダンスタイルのおしゃれな玄関ロビー (トラバーチンの床) の写真
ワシントンD.C.にある高級なモダンスタイルのおしゃれな玄関ロビー (トラバーチンの床) の写真
玄関 (カーペット敷き、トラバーチンの床) の写真
126
