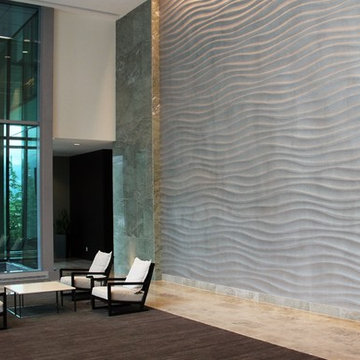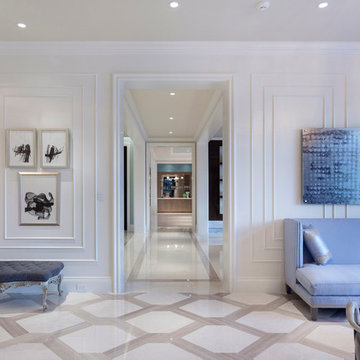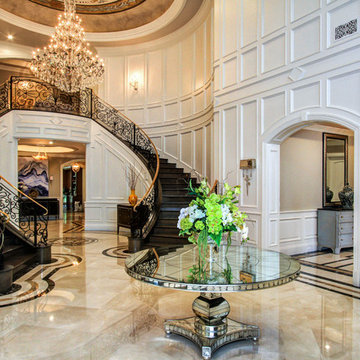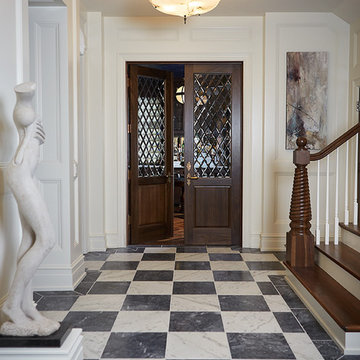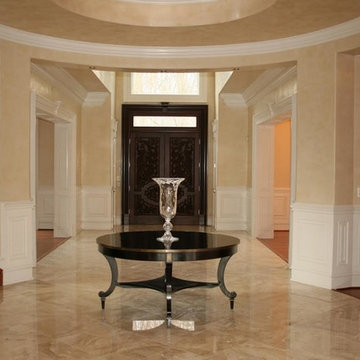巨大な玄関 (カーペット敷き、大理石の床) の写真
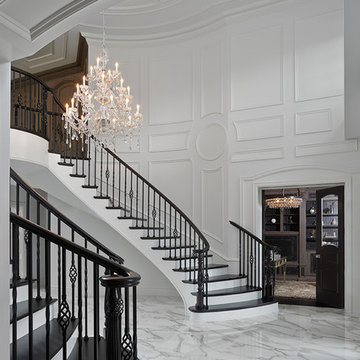
The dramatic contrast of the very dark espresso finish against the white millwork adds to the sophistication of this space. Full design of all Architectural details and finishes which includes custom designed Millwork and styling throughout. Also shown here is the entrance to the Library.
Photography by Carlson Productions LLC

ソルトレイクシティにあるラグジュアリーな巨大なモダンスタイルのおしゃれな玄関ドア (ベージュの壁、大理石の床、木目調のドア、マルチカラーの床、板張り天井) の写真
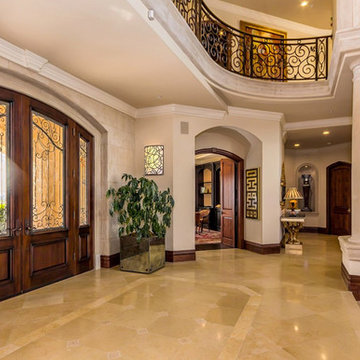
We added these mirrored Planters to the entry and Boyd Lighting Sconces, the entry to the home office and grand staircase
サンフランシスコにあるお手頃価格の巨大な地中海スタイルのおしゃれな玄関ロビー (ベージュの壁、大理石の床、濃色木目調のドア) の写真
サンフランシスコにあるお手頃価格の巨大な地中海スタイルのおしゃれな玄関ロビー (ベージュの壁、大理石の床、濃色木目調のドア) の写真
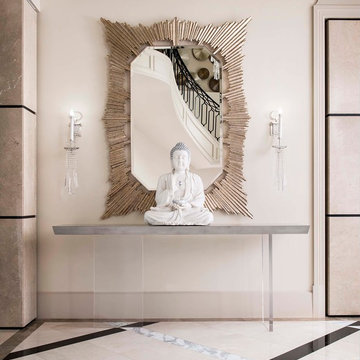
An over-scaled mirror finished in silver leaf are flanked by custom crystal sconces designed by AVID, while a monochromatic Buddha sculpture rests upon a seemingly floating console, created bespoke for the project.
Dan Piassick
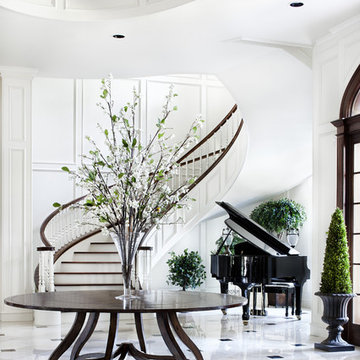
Traditional Southern
オースティンにある巨大なトラディショナルスタイルのおしゃれな玄関ロビー (白い壁、大理石の床) の写真
オースティンにある巨大なトラディショナルスタイルのおしゃれな玄関ロビー (白い壁、大理石の床) の写真
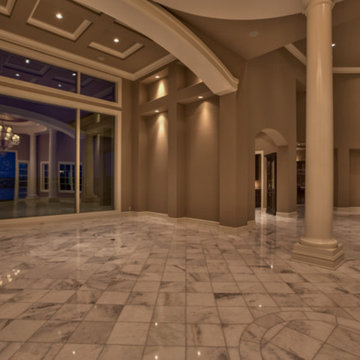
Home built by Arjay Builders Inc.
Custom Cabinets by Eurowood Cabinets, Inc.
Photo by Amoura Productions
オマハにあるラグジュアリーな巨大な地中海スタイルのおしゃれな玄関ロビー (ベージュの壁、大理石の床、黒いドア) の写真
オマハにあるラグジュアリーな巨大な地中海スタイルのおしゃれな玄関ロビー (ベージュの壁、大理石の床、黒いドア) の写真
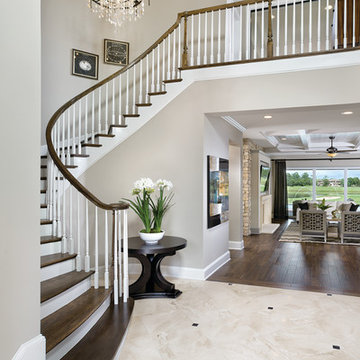
The entryway to this model home makes a dramatic impression with hardwood winding stairs and lighting. arthur rutenberg homes
タンパにある高級な巨大なトラディショナルスタイルのおしゃれな玄関ロビー (ベージュの壁、大理石の床) の写真
タンパにある高級な巨大なトラディショナルスタイルのおしゃれな玄関ロビー (ベージュの壁、大理石の床) の写真
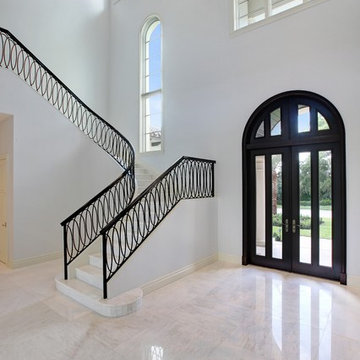
Hidden next to the fairways of The Bears Club in Jupiter Florida, this classic 8,200 square foot Mediterranean estate is complete with contemporary flare. Custom built for our client, this home is comprised of all the essentials including five bedrooms, six full baths in addition to two half baths, grand room featuring a marble fireplace, dining room adjacent to a large wine room, family room overlooking the loggia and pool as well as a master wing complete with separate his and her closets and bathrooms.
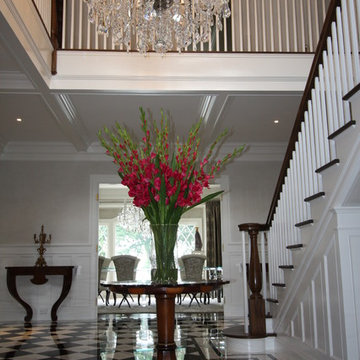
1920's remodeled 2-story foyer with black & white marble tile, custom molding, coffered ceiling, crystal chandelier, and beautiful wood tread staircase to second floor.
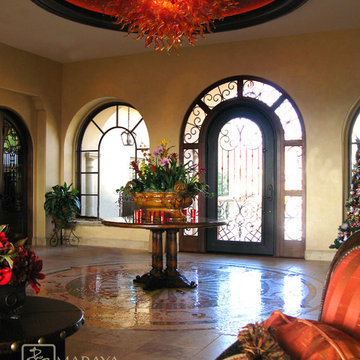
Domed ceiling in this Tuscan Villa has a handblown glass chandelier. The domed ceiling is painted red and gold by a local artist, the floor has a custom designed mosaic medallion.
Wonderfully colorful and full of energy, this is a large Italian Villa for a young family. Designed to be as bright, wild and fun as the Winn Resort in Las Vegas.
Children are growing up here, bowling, gaming, as the rest of the home features hand carved woods and limestones, handmade custom mosaics and rich textures. Kitchen area has a mosaic name shield behind range, whilst above the range is a a carved limestone range hood. Reds feature strongly in this beautiful home, as well as black and cream. Wrought iron fixtures including the stair rails, lighting and fireplace screens. Outdoor loggia lounge areas and bar b q areas, are all also designed by Maraya Interior Design, along with the multiple outdoor walks and halls. The entry shows a red glass chandelier inside a dome, with arched doors and windows.
Project Location: Santa Barbara, California. Project designed by Maraya Interior Design. From their beautiful resort town of Ojai, they serve clients in Montecito, Hope Ranch, Malibu, Westlake and Calabasas, across the tri-county areas of Santa Barbara, Ventura and Los Angeles, south to Hidden Hills- north through Solvang and more.
Walls with thick plaster arches, simple and intricate tile designs, barrel vaulted ceilings and creative wrought iron designs feel very natural and earthy in the warm Southern California sun. Hand made arched iron doors at the end of long gallery halls with exceptional custom Malibu tile, marble mosaics and limestone flooring throughout these sprawling homes feel right at home here from Malibu to Montecito and Santa Ynez. Loggia, bar b q, and pool houses designed to keep the cool in, heat out, with an abundance of views through arched windows and terra cotta tile. Kitchen design includes all natural stone counters of marble and granite, large range with carved stone, copper or plaster range hood and custom tile or mosaic back splash. Staircase designs include handpainted Malibu Tile and mosaic risers with wrought iron railings. Master Bath includes tiled arches, wainscot and limestone floors. Bedrooms tucked into deep arches filled with blues and gold walls, rich colors. Wood burning fireplaces with iron doors, great rooms filled with hand knotted rugs and custom upholstery in this rich and luxe homes. Stained wood beams and trusses, planked ceilings, and groin vaults combined give a gentle coolness throughout. Moorish, Spanish and Moroccan accents throughout most of these fine homes gives a distinctive California Exotic feel.
Project Location: various areas throughout Southern California. Projects designed by Maraya Interior Design. From their beautiful resort town of Ojai, they serve clients in Montecito, Hope Ranch, Malibu, Westlake and Calabasas, across the tri-county areas of Santa Barbara, Ventura and Los Angeles, south to Hidden Hills- north through Solvang and more.
Arc Design, architect
Dan Smith, contractor,
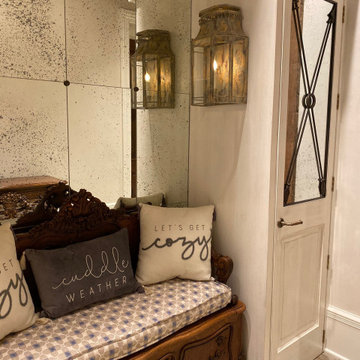
Plaster walls, Glazed cabinets.
Designer: Ladco Resort Design
Builder: Sebastian Construction Company
ヒューストンにあるラグジュアリーな巨大なシャビーシック調のおしゃれなマッドルーム (大理石の床、白いドア) の写真
ヒューストンにあるラグジュアリーな巨大なシャビーシック調のおしゃれなマッドルーム (大理石の床、白いドア) の写真
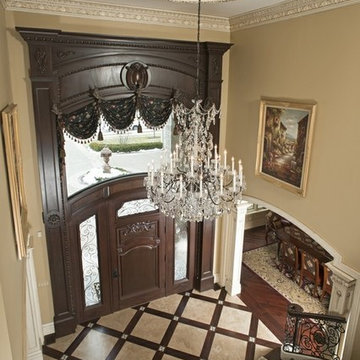
Bird's eye view of Riemer Floors installed carpet runner on stairs and marble inset in hardwood entryway
デトロイトにあるラグジュアリーな巨大なトラディショナルスタイルのおしゃれな玄関ロビー (ベージュの壁、大理石の床、濃色木目調のドア) の写真
デトロイトにあるラグジュアリーな巨大なトラディショナルスタイルのおしゃれな玄関ロビー (ベージュの壁、大理石の床、濃色木目調のドア) の写真
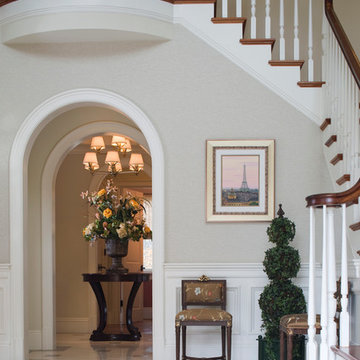
Sam Grey Photography, MDK Designs
ボストンにあるラグジュアリーな巨大なトランジショナルスタイルのおしゃれな玄関ロビー (ベージュの壁、大理石の床、濃色木目調のドア) の写真
ボストンにあるラグジュアリーな巨大なトランジショナルスタイルのおしゃれな玄関ロビー (ベージュの壁、大理石の床、濃色木目調のドア) の写真
巨大な玄関 (カーペット敷き、大理石の床) の写真
1
