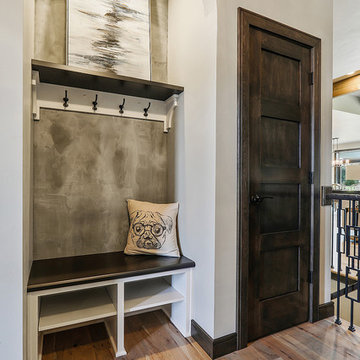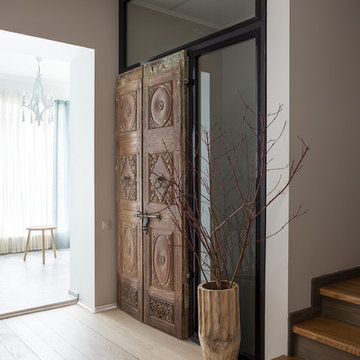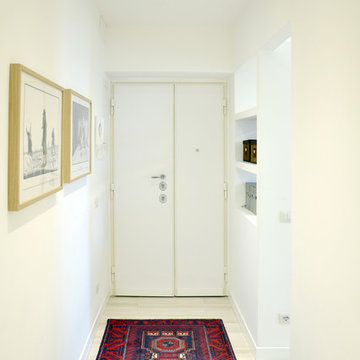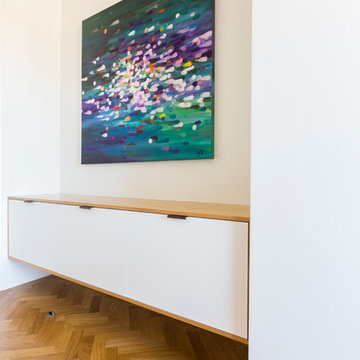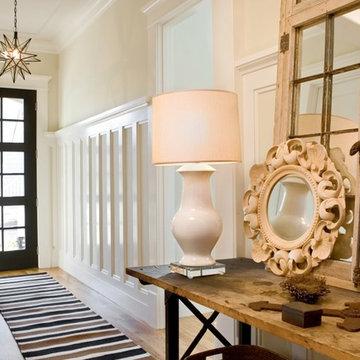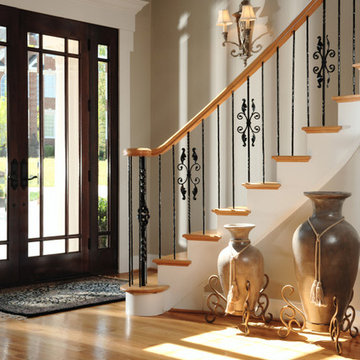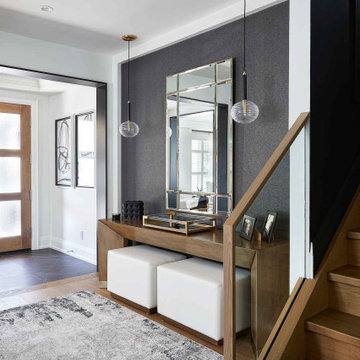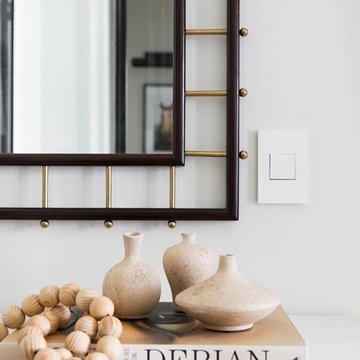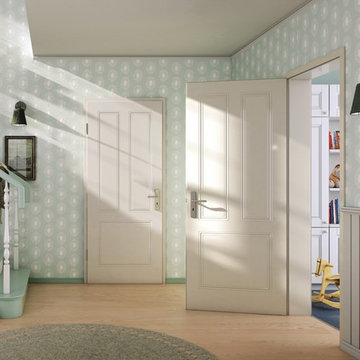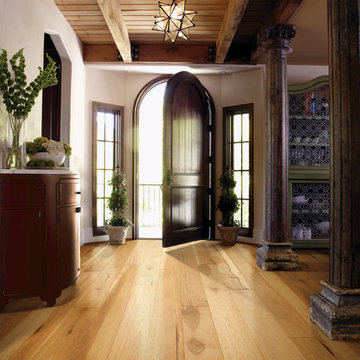玄関 (カーペット敷き、淡色無垢フローリング) の写真
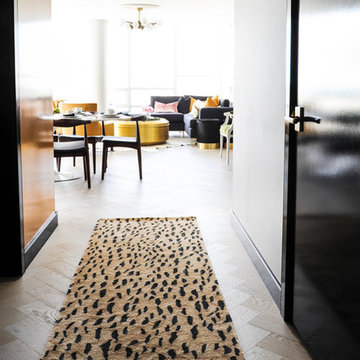
Contemporary Vancouver condo gets a complete renovation with beautiful herringbone hardwood floors, lacquered black doors and a playful colour palette.
Design By Chrissy Cottrell: Principal designer at Curated Home By Chrissy & Co
Photo By Tracey Ayton
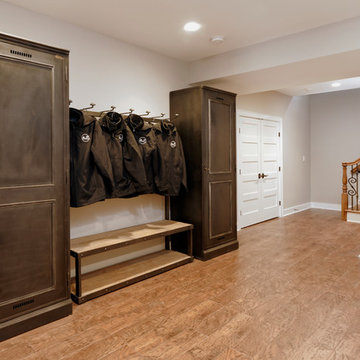
Photo by Bob Narod, Photographer LLC
ワシントンD.C.にあるお手頃価格の広いトランジショナルスタイルのおしゃれなマッドルーム (ベージュの壁、淡色無垢フローリング、白いドア、ベージュの床) の写真
ワシントンD.C.にあるお手頃価格の広いトランジショナルスタイルのおしゃれなマッドルーム (ベージュの壁、淡色無垢フローリング、白いドア、ベージュの床) の写真
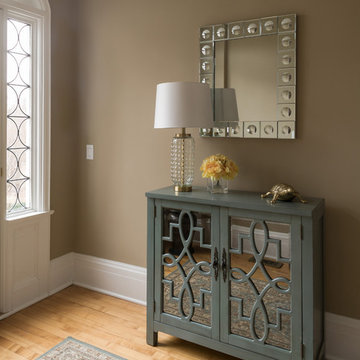
Sequined Asphault Studio
ブリッジポートにある中くらいなトランジショナルスタイルのおしゃれな玄関 (茶色い壁、淡色無垢フローリング) の写真
ブリッジポートにある中くらいなトランジショナルスタイルのおしゃれな玄関 (茶色い壁、淡色無垢フローリング) の写真
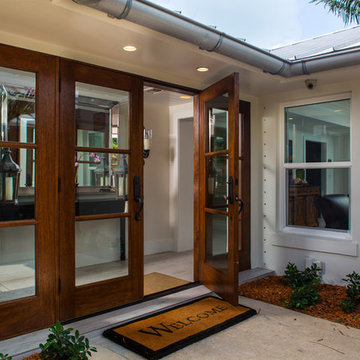
マイアミにあるお手頃価格の中くらいなトランジショナルスタイルのおしゃれな玄関ドア (白い壁、淡色無垢フローリング、濃色木目調のドア) の写真
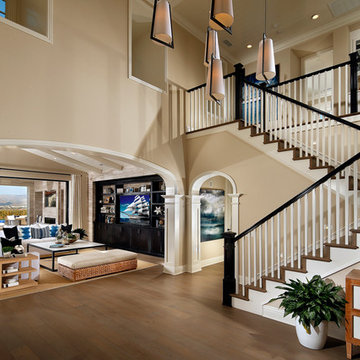
AG Photography
サンディエゴにあるラグジュアリーな巨大なビーチスタイルのおしゃれな玄関ロビー (ベージュの壁、淡色無垢フローリング、濃色木目調のドア) の写真
サンディエゴにあるラグジュアリーな巨大なビーチスタイルのおしゃれな玄関ロビー (ベージュの壁、淡色無垢フローリング、濃色木目調のドア) の写真
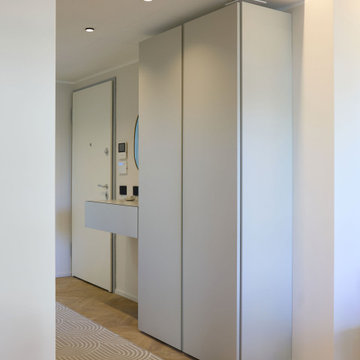
Ingresso con guardaroba laccato bianco e consolle sospesa con cassetto in tinta all'armadio.
ミラノにある中くらいなモダンスタイルのおしゃれな玄関 (白い壁、淡色無垢フローリング、白いドア、ベージュの床) の写真
ミラノにある中くらいなモダンスタイルのおしゃれな玄関 (白い壁、淡色無垢フローリング、白いドア、ベージュの床) の写真

This home in Napa off Silverado was rebuilt after burning down in the 2017 fires. Architect David Rulon, a former associate of Howard Backen, known for this Napa Valley industrial modern farmhouse style. Composed in mostly a neutral palette, the bones of this house are bathed in diffused natural light pouring in through the clerestory windows. Beautiful textures and the layering of pattern with a mix of materials add drama to a neutral backdrop. The homeowners are pleased with their open floor plan and fluid seating areas, which allow them to entertain large gatherings. The result is an engaging space, a personal sanctuary and a true reflection of it's owners' unique aesthetic.
Inspirational features are metal fireplace surround and book cases as well as Beverage Bar shelving done by Wyatt Studio, painted inset style cabinets by Gamma, moroccan CLE tile backsplash and quartzite countertops.
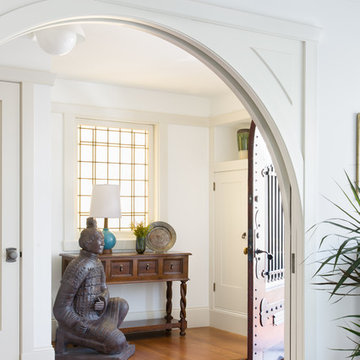
Well-traveled. Relaxed. Timeless.
Our well-traveled clients were soon-to-be empty nesters when they approached us for help reimagining their Presidio Heights home. The expansive Spanish-Revival residence originally constructed in 1908 had been substantially renovated 8 year prior, but needed some adaptations to better suit the needs of a family with three college-bound teens. We evolved the space to be a bright, relaxed reflection of the family’s time together, revising the function and layout of the ground-floor rooms and filling them with casual, comfortable furnishings and artifacts collected abroad.
One of the key changes we made to the space plan was to eliminate the formal dining room and transform an area off the kitchen into a casual gathering spot for our clients and their children. The expandable table and coffee/wine bar means the room can handle large dinner parties and small study sessions with similar ease. The family room was relocated from a lower level to be more central part of the main floor, encouraging more quality family time, and freeing up space for a spacious home gym.
In the living room, lounge-worthy upholstery grounds the space, encouraging a relaxed and effortless West Coast vibe. Exposed wood beams recall the original Spanish-influence, but feel updated and fresh in a light wood stain. Throughout the entry and main floor, found artifacts punctate the softer textures — ceramics from New Mexico, religious sculpture from Asia and a quirky wall-mounted phone that belonged to our client’s grandmother.
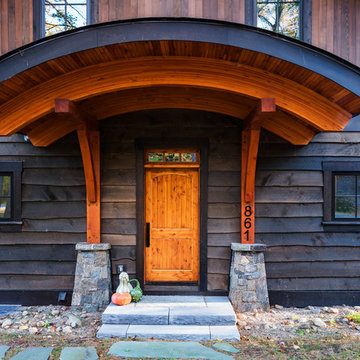
Elizabeth Haynes
ニューヨークにある高級な広いラスティックスタイルのおしゃれな玄関ドア (白い壁、淡色無垢フローリング、淡色木目調のドア、ベージュの床) の写真
ニューヨークにある高級な広いラスティックスタイルのおしゃれな玄関ドア (白い壁、淡色無垢フローリング、淡色木目調のドア、ベージュの床) の写真
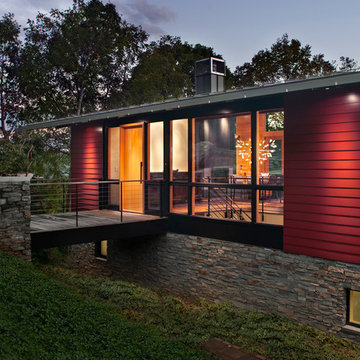
David Dietrich
シャーロットにあるラグジュアリーな中くらいなコンテンポラリースタイルのおしゃれな玄関ドア (ベージュの壁、淡色無垢フローリング、淡色木目調のドア、茶色い床) の写真
シャーロットにあるラグジュアリーな中くらいなコンテンポラリースタイルのおしゃれな玄関ドア (ベージュの壁、淡色無垢フローリング、淡色木目調のドア、茶色い床) の写真
玄関 (カーペット敷き、淡色無垢フローリング) の写真
120
