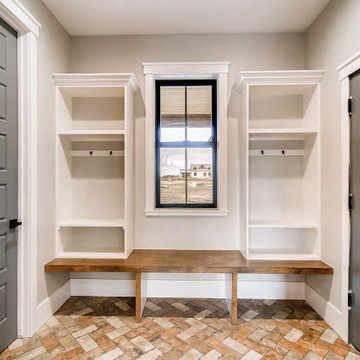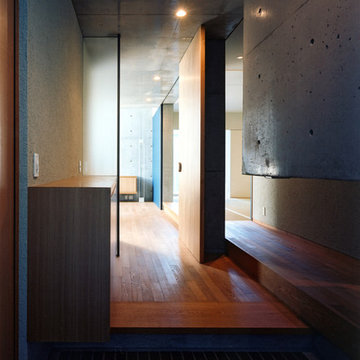玄関 (レンガの床、グレーのドア、グレーの壁) の写真
絞り込み:
資材コスト
並び替え:今日の人気順
写真 1〜11 枚目(全 11 枚)
1/4
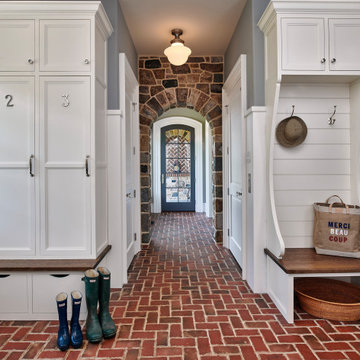
Photo: Jim Graham Photography
フィラデルフィアにあるカントリー風のおしゃれなマッドルーム (グレーの壁、レンガの床、グレーのドア、赤い床) の写真
フィラデルフィアにあるカントリー風のおしゃれなマッドルーム (グレーの壁、レンガの床、グレーのドア、赤い床) の写真
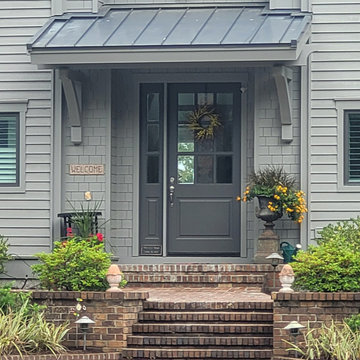
An after photos where the existing exposed rafters were removed and a pair of hip type dormers added to create a new bedroom and bunk room. Just needing the shutters to be added. Here is a close up of the new front entry door with side light and wood brackets.
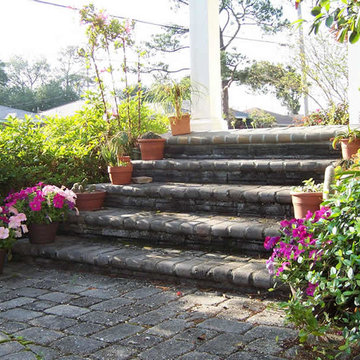
Flowers flank the paved walkway brightening the route to this home's entry.
ニューオリンズにあるお手頃価格の中くらいなトラディショナルスタイルのおしゃれな玄関ホール (グレーの壁、レンガの床、グレーのドア) の写真
ニューオリンズにあるお手頃価格の中くらいなトラディショナルスタイルのおしゃれな玄関ホール (グレーの壁、レンガの床、グレーのドア) の写真
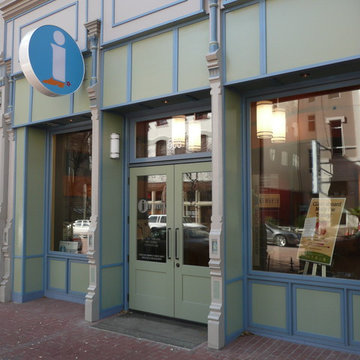
Jim Thomas Bronze Studio
オースティンにある広いトラディショナルスタイルのおしゃれな玄関ドア (グレーの壁、レンガの床、グレーのドア) の写真
オースティンにある広いトラディショナルスタイルのおしゃれな玄関ドア (グレーの壁、レンガの床、グレーのドア) の写真
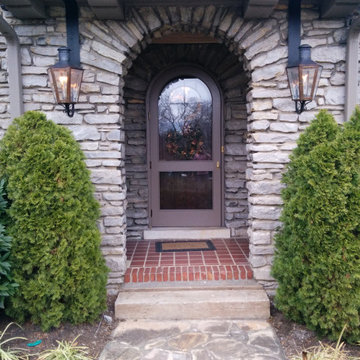
The Rault is a six sided light with a slightly industrial look. It features a copper top and flared sides. Available in natural gas, liquid propane and electric.
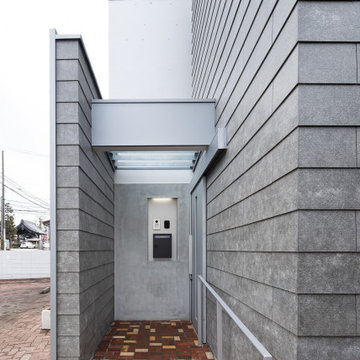
エントランスのスロープ通路
横浜にある小さなコンテンポラリースタイルのおしゃれな玄関 (グレーの壁、レンガの床、グレーのドア、茶色い床、表し梁、塗装板張りの壁、グレーの天井) の写真
横浜にある小さなコンテンポラリースタイルのおしゃれな玄関 (グレーの壁、レンガの床、グレーのドア、茶色い床、表し梁、塗装板張りの壁、グレーの天井) の写真
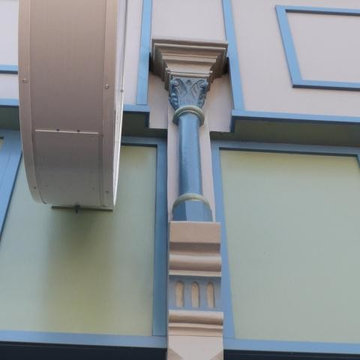
Jim Thomas Bronze Studio
オースティンにある広いトラディショナルスタイルのおしゃれな玄関ドア (グレーの壁、レンガの床、グレーのドア) の写真
オースティンにある広いトラディショナルスタイルのおしゃれな玄関ドア (グレーの壁、レンガの床、グレーのドア) の写真
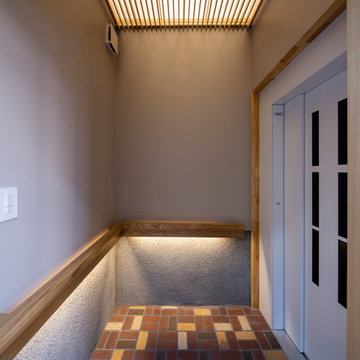
EVホール1の内観。床はレンガタイル、幕板はモルタル掻き落とし、天井は木格子の上に障子パネル
横浜にある小さなコンテンポラリースタイルのおしゃれな玄関ホール (グレーの壁、レンガの床、グレーのドア、茶色い床、格子天井、塗装板張りの壁、白い天井) の写真
横浜にある小さなコンテンポラリースタイルのおしゃれな玄関ホール (グレーの壁、レンガの床、グレーのドア、茶色い床、格子天井、塗装板張りの壁、白い天井) の写真
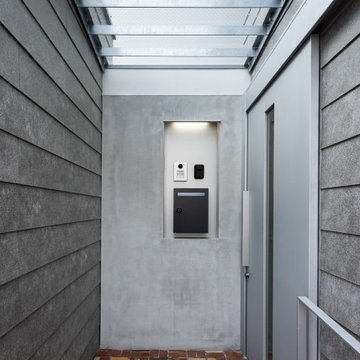
エントランスのガラス屋根
横浜にある小さなコンテンポラリースタイルのおしゃれな玄関 (グレーの壁、レンガの床、グレーのドア、茶色い床、表し梁、塗装板張りの壁、グレーの天井) の写真
横浜にある小さなコンテンポラリースタイルのおしゃれな玄関 (グレーの壁、レンガの床、グレーのドア、茶色い床、表し梁、塗装板張りの壁、グレーの天井) の写真
玄関 (レンガの床、グレーのドア、グレーの壁) の写真
1
