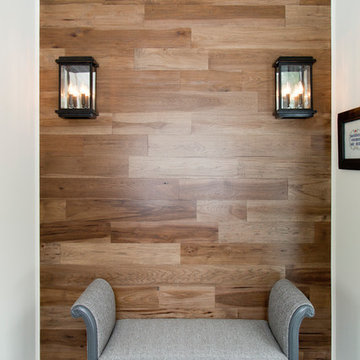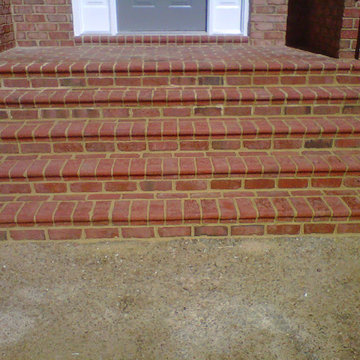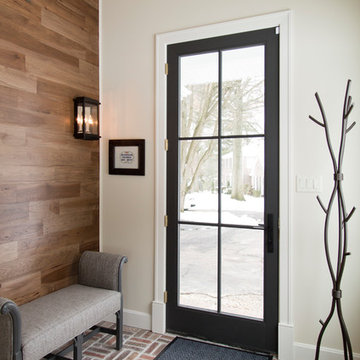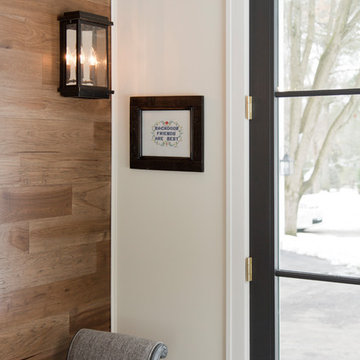小さな玄関 (レンガの床、グレーのドア) の写真
絞り込み:
資材コスト
並び替え:今日の人気順
写真 1〜17 枚目(全 17 枚)
1/4

The brief was to design a portico side Extension for an existing home to add more storage space for shoes, coats and above all, create a warm welcoming entrance to their home.
Materials - Brick (to match existing) and birch plywood.
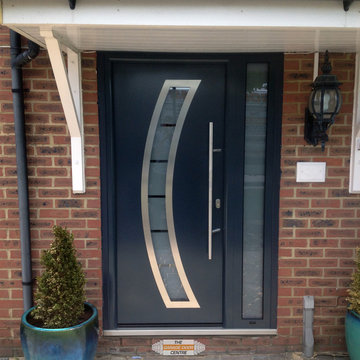
This Hormann ThermoPro style 900 entrance door has been installed on a typical home, creating a secure and stylish entrance. The door is finished in anthracite grey RAL 7016, and features a large curved frosted window. It has been installed with a side element to let in more light. The inside of these doors are finished in white as standard so they blend in with any interior.
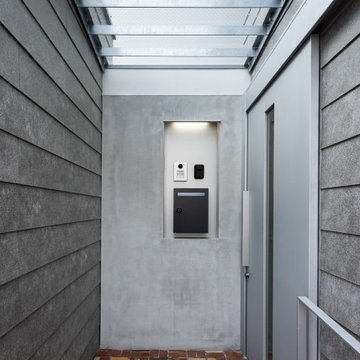
エントランスのガラス屋根
横浜にある小さなコンテンポラリースタイルのおしゃれな玄関 (グレーの壁、レンガの床、グレーのドア、茶色い床、表し梁、塗装板張りの壁、グレーの天井) の写真
横浜にある小さなコンテンポラリースタイルのおしゃれな玄関 (グレーの壁、レンガの床、グレーのドア、茶色い床、表し梁、塗装板張りの壁、グレーの天井) の写真
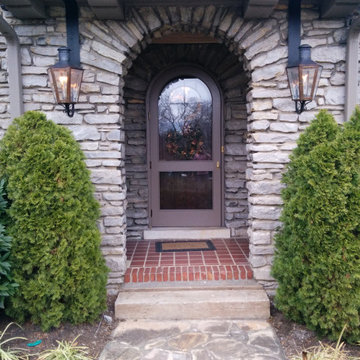
The Rault is a six sided light with a slightly industrial look. It features a copper top and flared sides. Available in natural gas, liquid propane and electric.

The brief was to design a portico side Extension for an existing home to add more storage space for shoes, coats and above all, create a warm welcoming entrance to their home.
Materials - Brick (to match existing) and birch plywood.
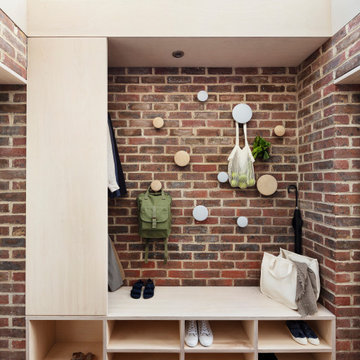
The brief was to design a portico side Extension for an existing home to add more storage space for shoes, coats and above all, create a warm welcoming entrance to their home.
Materials - Brick (to match existing) and birch plywood.
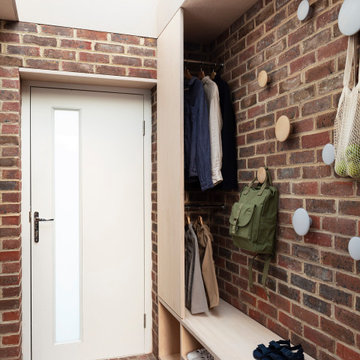
The brief was to design a portico side Extension for an existing home to add more storage space for shoes, coats and above all, create a warm welcoming entrance to their home.
Materials - Brick (to match existing) and birch plywood.
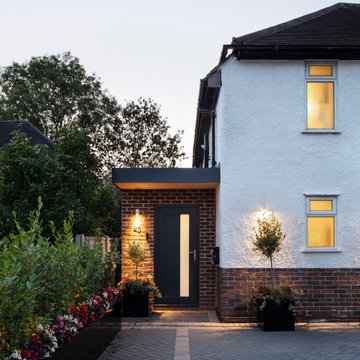
The brief was to design a portico side Extension for an existing home to add more storage space for shoes, coats and above all, create a warm welcoming entrance to their home.
Materials - Brick (to match existing) and birch plywood.
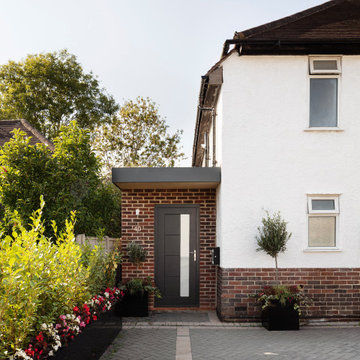
The brief was to design a portico side Extension for an existing home to add more storage space for shoes, coats and above all, create a warm welcoming entrance to their home.
Materials - Brick (to match existing) and birch plywood.
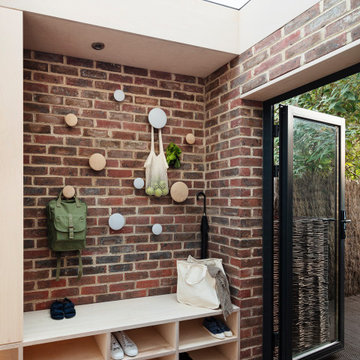
The brief was to design a portico side Extension for an existing home to add more storage space for shoes, coats and above all, create a warm welcoming entrance to their home.
Materials - Brick (to match existing) and birch plywood.
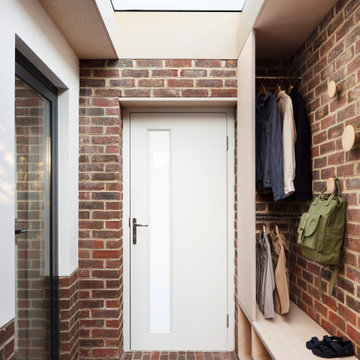
The brief was to design a portico side Extension for an existing home to add more storage space for shoes, coats and above all, create a warm welcoming entrance to their home.
Materials - Brick (to match existing) and birch plywood.
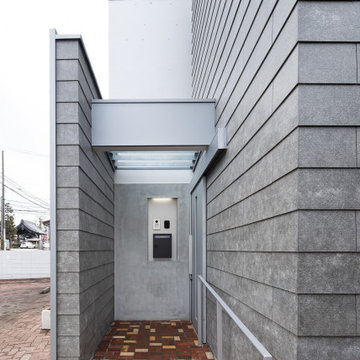
エントランスのスロープ通路
横浜にある小さなコンテンポラリースタイルのおしゃれな玄関 (グレーの壁、レンガの床、グレーのドア、茶色い床、表し梁、塗装板張りの壁、グレーの天井) の写真
横浜にある小さなコンテンポラリースタイルのおしゃれな玄関 (グレーの壁、レンガの床、グレーのドア、茶色い床、表し梁、塗装板張りの壁、グレーの天井) の写真
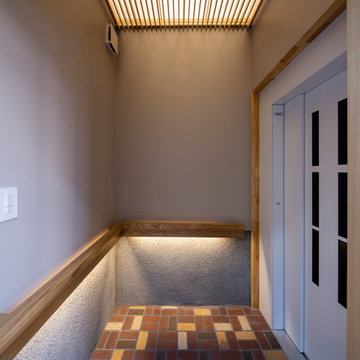
EVホール1の内観。床はレンガタイル、幕板はモルタル掻き落とし、天井は木格子の上に障子パネル
横浜にある小さなコンテンポラリースタイルのおしゃれな玄関ホール (グレーの壁、レンガの床、グレーのドア、茶色い床、格子天井、塗装板張りの壁、白い天井) の写真
横浜にある小さなコンテンポラリースタイルのおしゃれな玄関ホール (グレーの壁、レンガの床、グレーのドア、茶色い床、格子天井、塗装板張りの壁、白い天井) の写真
小さな玄関 (レンガの床、グレーのドア) の写真
1
