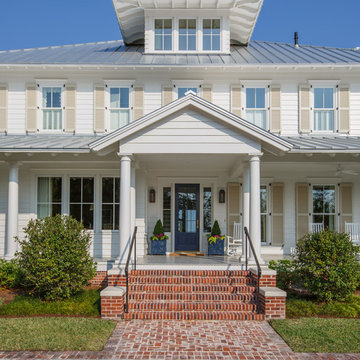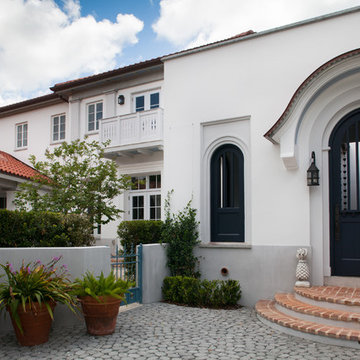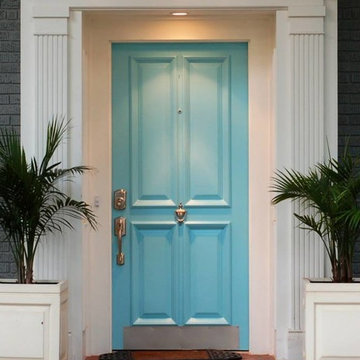玄関 (レンガの床、青いドア、白い壁) の写真

The mudroom, also known as the hunt room, not only serves as a space for storage but also as a potting room complete with a pantry and powder room.
ボルチモアにあるラグジュアリーな巨大なトラディショナルスタイルのおしゃれなマッドルーム (白い壁、レンガの床、青いドア、塗装板張りの天井、白い天井) の写真
ボルチモアにあるラグジュアリーな巨大なトラディショナルスタイルのおしゃれなマッドルーム (白い壁、レンガの床、青いドア、塗装板張りの天井、白い天井) の写真

Modern Farmhouse Front Entry with herringbone brick floor and Navy Blue Front Door
サンフランシスコにあるお手頃価格の広いカントリー風のおしゃれな玄関ドア (白い壁、レンガの床、青いドア、ベージュの床、全タイプの天井の仕上げ、全タイプの壁の仕上げ) の写真
サンフランシスコにあるお手頃価格の広いカントリー風のおしゃれな玄関ドア (白い壁、レンガの床、青いドア、ベージュの床、全タイプの天井の仕上げ、全タイプの壁の仕上げ) の写真

Eastview Before & After Exterior Renovation
Enhancing a home’s exterior curb appeal doesn’t need to be a daunting task. With some simple design refinements and creative use of materials we transformed this tired 1950’s style colonial with second floor overhang into a classic east coast inspired gem. Design enhancements include the following:
• Replaced damaged vinyl siding with new LP SmartSide, lap siding and trim
• Added additional layers of trim board to give windows and trim additional dimension
• Applied a multi-layered banding treatment to the base of the second-floor overhang to create better balance and separation between the two levels of the house
• Extended the lower-level window boxes for visual interest and mass
• Refined the entry porch by replacing the round columns with square appropriately scaled columns and trim detailing, removed the arched ceiling and increased the ceiling height to create a more expansive feel
• Painted the exterior brick façade in the same exterior white to connect architectural components. A soft blue-green was used to accent the front entry and shutters
• Carriage style doors replaced bland windowless aluminum doors
• Larger scale lantern style lighting was used throughout the exterior
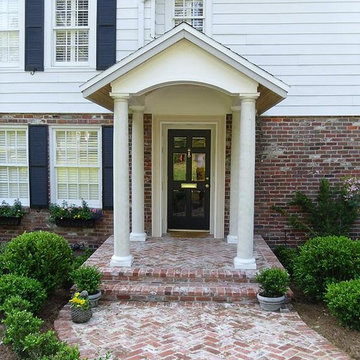
traditional brick walk way up to home with navy blue door
ジャクソンビルにあるトラディショナルスタイルのおしゃれな玄関 (白い壁、レンガの床、青いドア) の写真
ジャクソンビルにあるトラディショナルスタイルのおしゃれな玄関 (白い壁、レンガの床、青いドア) の写真
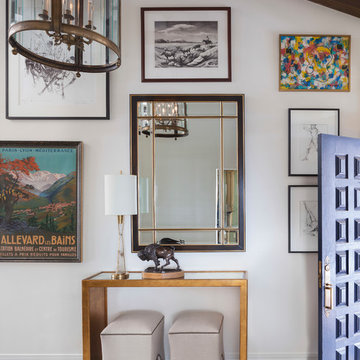
Susie Brenner Photography
デンバーにある中くらいなエクレクティックスタイルのおしゃれな玄関ロビー (白い壁、レンガの床、青いドア、マルチカラーの床) の写真
デンバーにある中くらいなエクレクティックスタイルのおしゃれな玄関ロビー (白い壁、レンガの床、青いドア、マルチカラーの床) の写真
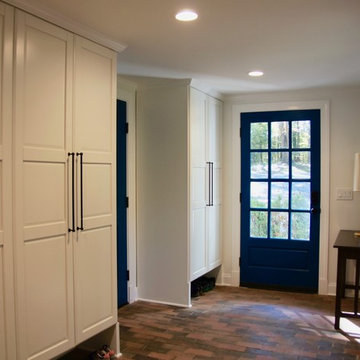
Photography by Sophie Piesse
ローリーにあるトラディショナルスタイルのおしゃれなマッドルーム (白い壁、レンガの床、青いドア、赤い床) の写真
ローリーにあるトラディショナルスタイルのおしゃれなマッドルーム (白い壁、レンガの床、青いドア、赤い床) の写真
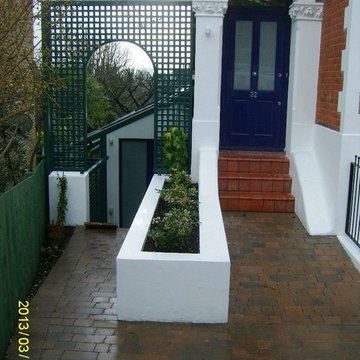
Main entrance area improvements to access levels with SUDS paving, planters and new trellis arch to side entrance and rear garden.
Photographer: Deon Lombard
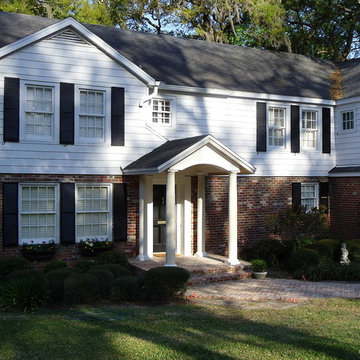
traditional brick walk way up to home with navy blue door
ジャクソンビルにある広いトラディショナルスタイルのおしゃれな玄関ドア (白い壁、レンガの床、青いドア) の写真
ジャクソンビルにある広いトラディショナルスタイルのおしゃれな玄関ドア (白い壁、レンガの床、青いドア) の写真
玄関 (レンガの床、青いドア、白い壁) の写真
1
