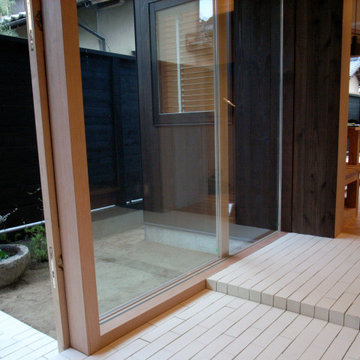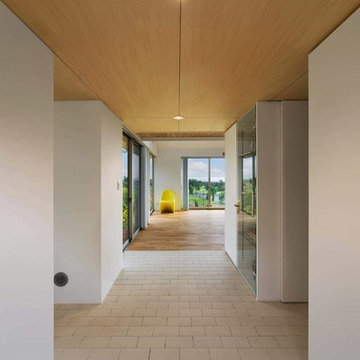玄関 (レンガの床、ピンクの床、白い床) の写真
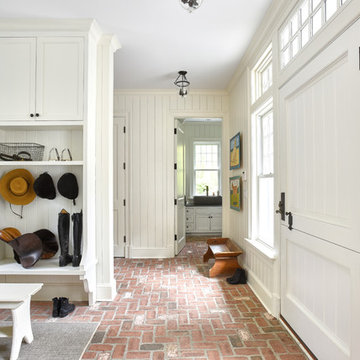
Nancy Elizabeth Hill
ニューヨークにあるトラディショナルスタイルのおしゃれなマッドルーム (白い壁、レンガの床、白いドア、ピンクの床) の写真
ニューヨークにあるトラディショナルスタイルのおしゃれなマッドルーム (白い壁、レンガの床、白いドア、ピンクの床) の写真
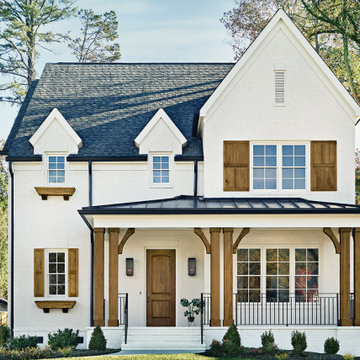
Knotty Alder Fiberglass 2-Panel Arch Top Jeld-Wen door in Mocha
オースティンにあるカントリー風のおしゃれな玄関ドア (白い壁、レンガの床、木目調のドア、白い床、レンガ壁) の写真
オースティンにあるカントリー風のおしゃれな玄関ドア (白い壁、レンガの床、木目調のドア、白い床、レンガ壁) の写真
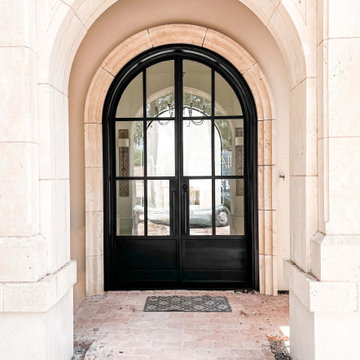
Front entry double door with open look.
オースティンにある高級な広いシャビーシック調のおしゃれな玄関ドア (ベージュの壁、レンガの床、黒いドア、ピンクの床) の写真
オースティンにある高級な広いシャビーシック調のおしゃれな玄関ドア (ベージュの壁、レンガの床、黒いドア、ピンクの床) の写真
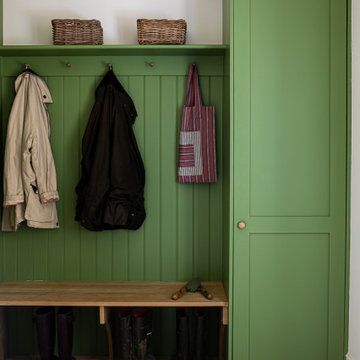
Bootroom, Mudroom, green tongue and groove and shaker joinery
ドーセットにある高級な中くらいなトラディショナルスタイルのおしゃれなマッドルーム (白い壁、レンガの床、白いドア、ピンクの床、板張り壁) の写真
ドーセットにある高級な中くらいなトラディショナルスタイルのおしゃれなマッドルーム (白い壁、レンガの床、白いドア、ピンクの床、板張り壁) の写真
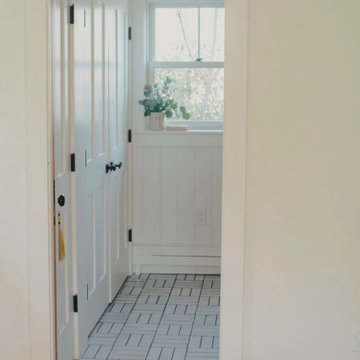
Hewing to the traditional aesthetic of her 1880 Vermont home, Lauren Madden wanted timeless finishes that would appeal today and fifty years from now. Glazed Thin Brick in bright White Mountains does the trick, covering her laundry and bathroom floor with a surface and style to last a lifetime.
DESIGN
Sarah Porter
PHOTOS
Lauren Madden
BRICK SHOWN
White Mountain

DreamDesign®49 is a modern lakefront Anglo-Caribbean style home in prestigious Pablo Creek Reserve. The 4,352 SF plan features five bedrooms and six baths, with the master suite and a guest suite on the first floor. Most rooms in the house feature lake views. The open-concept plan features a beamed great room with fireplace, kitchen with stacked cabinets, California island and Thermador appliances, and a working pantry with additional storage. A unique feature is the double staircase leading up to a reading nook overlooking the foyer. The large master suite features James Martin vanities, free standing tub, huge drive-through shower and separate dressing area. Upstairs, three bedrooms are off a large game room with wet bar and balcony with gorgeous views. An outdoor kitchen and pool make this home an entertainer's dream.
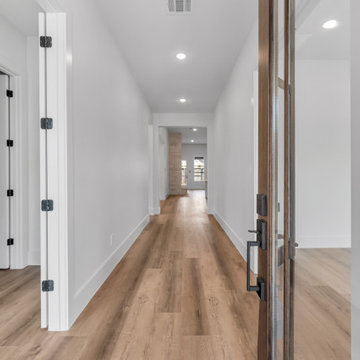
King size brick exterior. Herringbone gable. Black garage door. Black fascia. Black seamless gutters. Black windows.
ヒューストンにあるトランジショナルスタイルのおしゃれな玄関 (レンガの床、濃色木目調のドア、白い床) の写真
ヒューストンにあるトランジショナルスタイルのおしゃれな玄関 (レンガの床、濃色木目調のドア、白い床) の写真
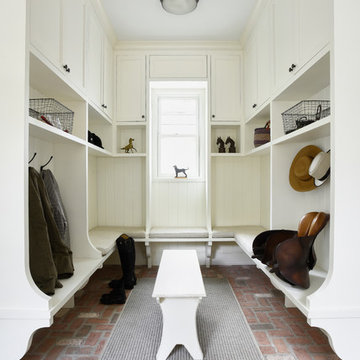
Nancy Elizabeth Hill
ニューヨークにあるトラディショナルスタイルのおしゃれなマッドルーム (白い壁、レンガの床、白いドア、ピンクの床) の写真
ニューヨークにあるトラディショナルスタイルのおしゃれなマッドルーム (白い壁、レンガの床、白いドア、ピンクの床) の写真
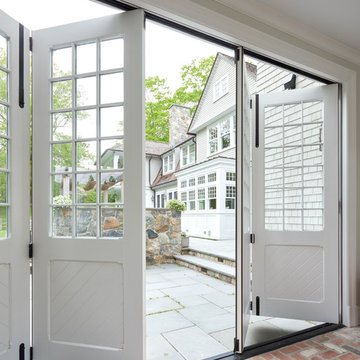
Nancy Elizabeth Hill
ニューヨークにあるトラディショナルスタイルのおしゃれな玄関ホール (グレーの壁、レンガの床、白いドア、ピンクの床) の写真
ニューヨークにあるトラディショナルスタイルのおしゃれな玄関ホール (グレーの壁、レンガの床、白いドア、ピンクの床) の写真
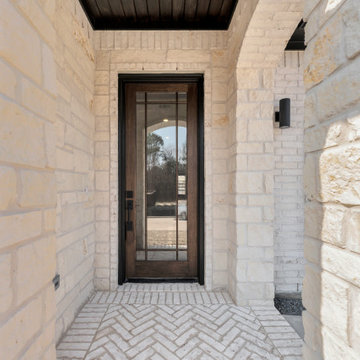
Grand entry with an 8' mahogany door. brick floor in herringbone pattern. Stone entry. Wood soffit. Stained wood.
ヒューストンにあるトランジショナルスタイルのおしゃれな玄関 (レンガの床、濃色木目調のドア、白い床) の写真
ヒューストンにあるトランジショナルスタイルのおしゃれな玄関 (レンガの床、濃色木目調のドア、白い床) の写真
玄関 (レンガの床、ピンクの床、白い床) の写真
1
