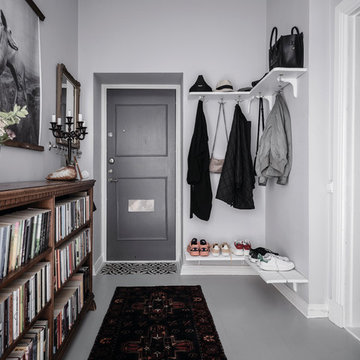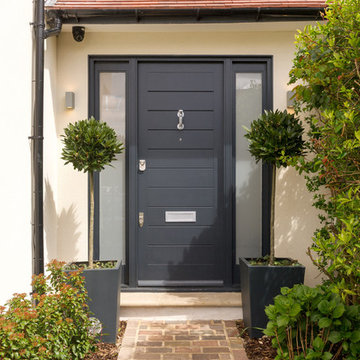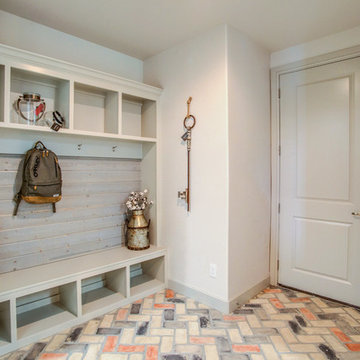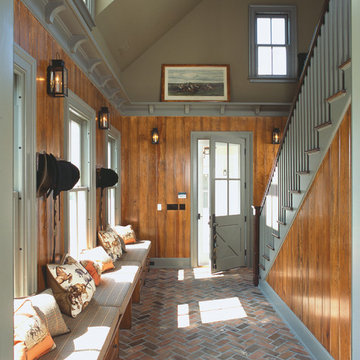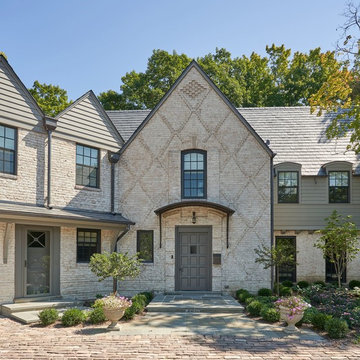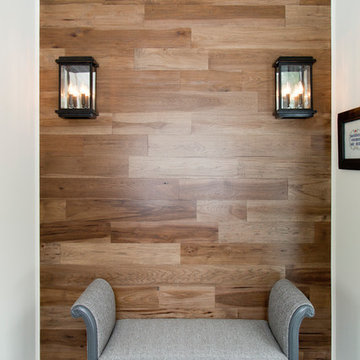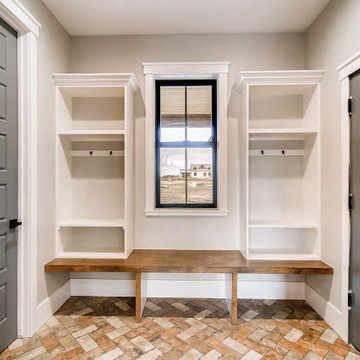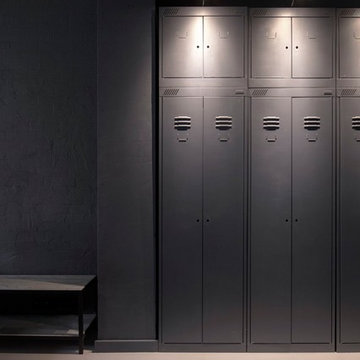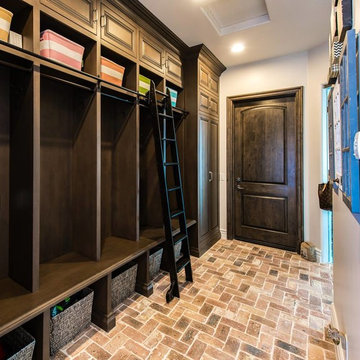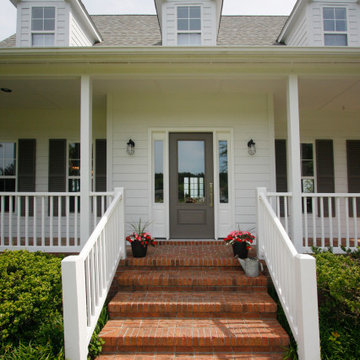玄関 (レンガの床、塗装フローリング、グレーのドア) の写真
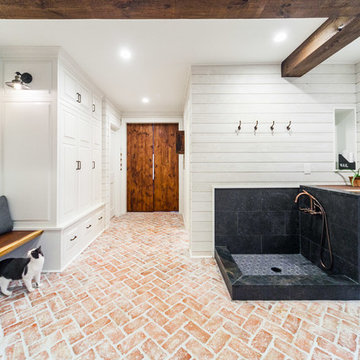
custom mill work/built-in storage on the left and a live edge walnut bench with wall panel surround are some of the details that make this space work. In the back you can see the sliding doors to the playroom/office. Storage closet is on the left and powder room on the right.

The brief was to design a portico side Extension for an existing home to add more storage space for shoes, coats and above all, create a warm welcoming entrance to their home.
Materials - Brick (to match existing) and birch plywood.
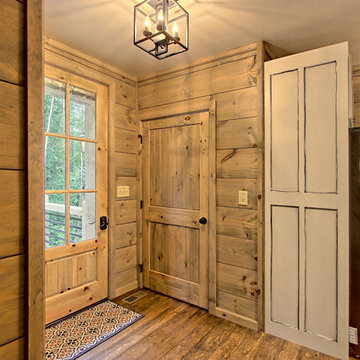
kurtis miller photography, kmpics.com
cozy entry into charming rustic cottage
他の地域にある小さなラスティックスタイルのおしゃれな玄関ロビー (グレーの壁、塗装フローリング、グレーのドア、茶色い床) の写真
他の地域にある小さなラスティックスタイルのおしゃれな玄関ロビー (グレーの壁、塗装フローリング、グレーのドア、茶色い床) の写真
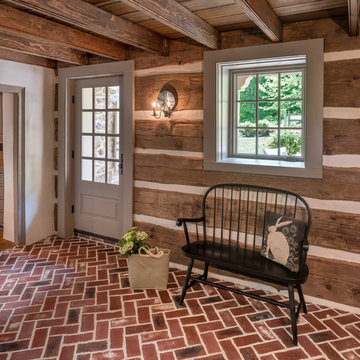
Angle Eye Photography
フィラデルフィアにある中くらいなカントリー風のおしゃれなマッドルーム (白い壁、レンガの床、グレーのドア、赤い床) の写真
フィラデルフィアにある中くらいなカントリー風のおしゃれなマッドルーム (白い壁、レンガの床、グレーのドア、赤い床) の写真
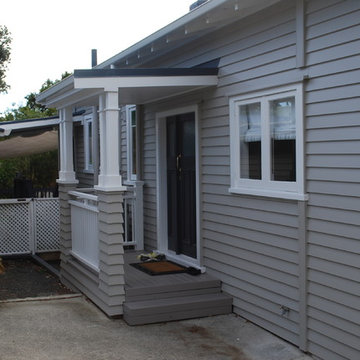
Houston Architects
オークランドにあるトラディショナルスタイルのおしゃれな玄関ドア (グレーの壁、塗装フローリング、グレーのドア) の写真
オークランドにあるトラディショナルスタイルのおしゃれな玄関ドア (グレーの壁、塗装フローリング、グレーのドア) の写真
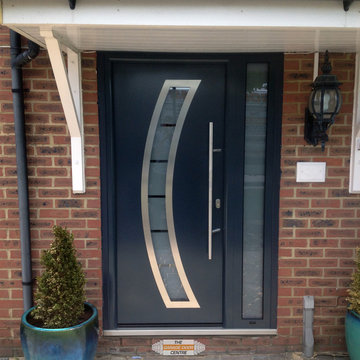
This Hormann ThermoPro style 900 entrance door has been installed on a typical home, creating a secure and stylish entrance. The door is finished in anthracite grey RAL 7016, and features a large curved frosted window. It has been installed with a side element to let in more light. The inside of these doors are finished in white as standard so they blend in with any interior.
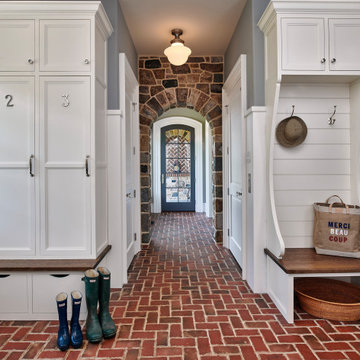
Photo: Jim Graham Photography
フィラデルフィアにあるカントリー風のおしゃれなマッドルーム (グレーの壁、レンガの床、グレーのドア、赤い床) の写真
フィラデルフィアにあるカントリー風のおしゃれなマッドルーム (グレーの壁、レンガの床、グレーのドア、赤い床) の写真
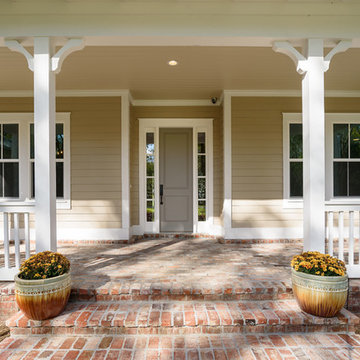
Glenn Layton Homes, LLC, "Building Your Coastal Lifestyle"
ジャクソンビルにある中くらいなトラディショナルスタイルのおしゃれな玄関ドア (ベージュの壁、レンガの床、グレーのドア) の写真
ジャクソンビルにある中くらいなトラディショナルスタイルのおしゃれな玄関ドア (ベージュの壁、レンガの床、グレーのドア) の写真
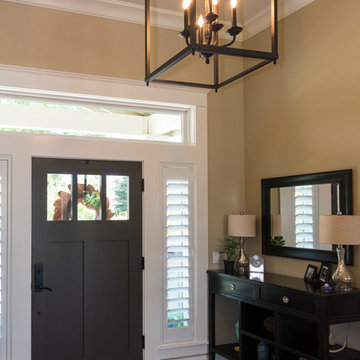
This home was originally built in 1950 and was renovated and redesigned to capture its traditional Woodland roots, while also capturing a sense of a clean and contemporary design.
Photos by: Farrell Scott

DreamDesign®49 is a modern lakefront Anglo-Caribbean style home in prestigious Pablo Creek Reserve. The 4,352 SF plan features five bedrooms and six baths, with the master suite and a guest suite on the first floor. Most rooms in the house feature lake views. The open-concept plan features a beamed great room with fireplace, kitchen with stacked cabinets, California island and Thermador appliances, and a working pantry with additional storage. A unique feature is the double staircase leading up to a reading nook overlooking the foyer. The large master suite features James Martin vanities, free standing tub, huge drive-through shower and separate dressing area. Upstairs, three bedrooms are off a large game room with wet bar and balcony with gorgeous views. An outdoor kitchen and pool make this home an entertainer's dream.
玄関 (レンガの床、塗装フローリング、グレーのドア) の写真
1
