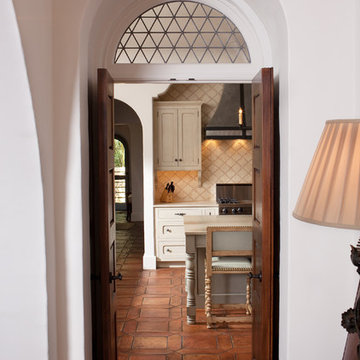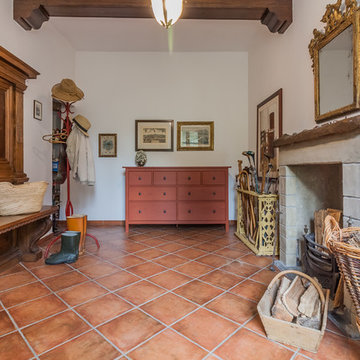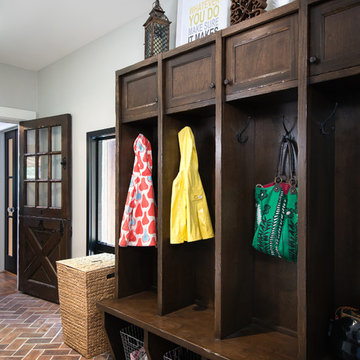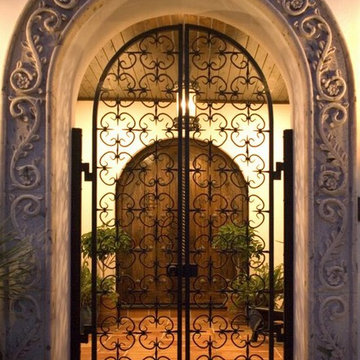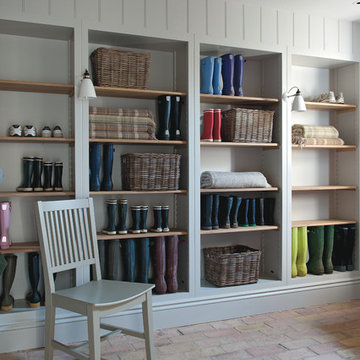玄関 (レンガの床、リノリウムの床、テラコッタタイルの床) の写真

Large Mud Room with lots of storage and hand-washing station!
シカゴにある高級な広いカントリー風のおしゃれな玄関 (白い壁、レンガの床、木目調のドア、赤い床) の写真
シカゴにある高級な広いカントリー風のおしゃれな玄関 (白い壁、レンガの床、木目調のドア、赤い床) の写真

Photographer: Anice Hoachlander from Hoachlander Davis Photography, LLC Principal
Designer: Anthony "Ankie" Barnes, AIA, LEED AP
ワシントンD.C.にあるシャビーシック調のおしゃれな玄関ロビー (レンガの床、黄色い壁、青いドア) の写真
ワシントンD.C.にあるシャビーシック調のおしゃれな玄関ロビー (レンガの床、黄色い壁、青いドア) の写真

A young family with a wooded, triangular lot in Ipswich, Massachusetts wanted to take on a highly creative, organic, and unrushed process in designing their new home. The parents of three boys had contemporary ideas for living, including phasing the construction of different structures over time as the kids grew so they could maximize the options for use on their land.
They hoped to build a net zero energy home that would be cozy on the very coldest days of winter, using cost-efficient methods of home building. The house needed to be sited to minimize impact on the land and trees, and it was critical to respect a conservation easement on the south border of the lot.
Finally, the design would be contemporary in form and feel, but it would also need to fit into a classic New England context, both in terms of materials used and durability. We were asked to honor the notions of “surprise and delight,” and that inspired everything we designed for the family.
The highly unique home consists of a three-story form, composed mostly of bedrooms and baths on the top two floors and a cross axis of shared living spaces on the first level. This axis extends out to an oversized covered porch, open to the south and west. The porch connects to a two-story garage with flex space above, used as a guest house, play room, and yoga studio depending on the day.
A floor-to-ceiling ribbon of glass wraps the south and west walls of the lower level, bringing in an abundance of natural light and linking the entire open plan to the yard beyond. The master suite takes up the entire top floor, and includes an outdoor deck with a shower. The middle floor has extra height to accommodate a variety of multi-level play scenarios in the kids’ rooms.
Many of the materials used in this house are made from recycled or environmentally friendly content, or they come from local sources. The high performance home has triple glazed windows and all materials, adhesives, and sealants are low toxicity and safe for growing kids.
Photographer credit: Irvin Serrano
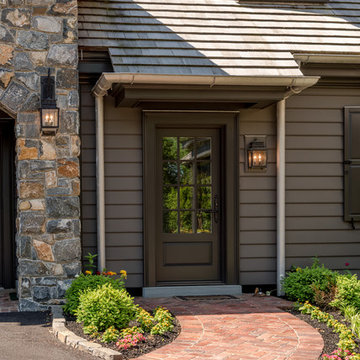
Angle Eye Photography
フィラデルフィアにある中くらいなトラディショナルスタイルのおしゃれなマッドルーム (茶色い壁、レンガの床、茶色いドア、赤い床) の写真
フィラデルフィアにある中くらいなトラディショナルスタイルのおしゃれなマッドルーム (茶色い壁、レンガの床、茶色いドア、赤い床) の写真
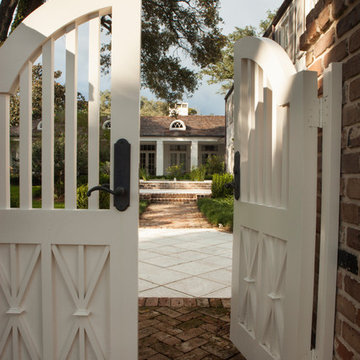
The family room's center French door, lunette dormer, and fireplace were aligned with the existing entrance walk from the street. The pair of custom designed entrance gates repeat the "sheaf of wheat" pattern of the balcony railing above the entrance.
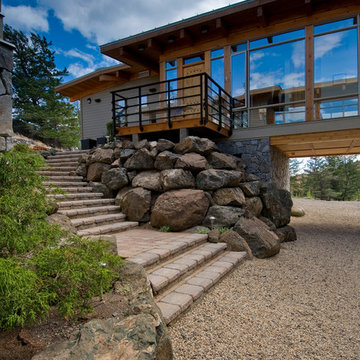
The house bridges over a swale in the land twice in the form of a C. The centre of the C is the main living area, while, together with the bridges, features floor to ceiling glazing set into a Douglas fir glulam post and beam structure. The Southern wing leads off the C to enclose the guest wing with garages below. It was important to us that the home sit quietly in its setting and was meant to have a strong connection to the land.
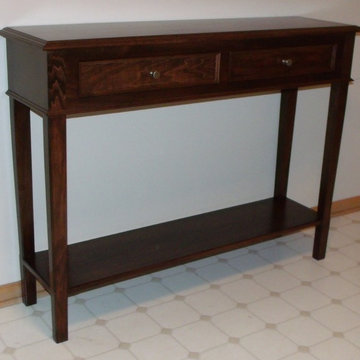
This is a solid poplar wood hall table custom built to a previous client's specifications.
ミネアポリスにある低価格のトラディショナルスタイルのおしゃれな玄関ホール (リノリウムの床) の写真
ミネアポリスにある低価格のトラディショナルスタイルのおしゃれな玄関ホール (リノリウムの床) の写真

Photo by Misha Bruk Front Entry Detail
オレンジカウンティにある地中海スタイルのおしゃれな玄関ドア (テラコッタタイルの床、濃色木目調のドア) の写真
オレンジカウンティにある地中海スタイルのおしゃれな玄関ドア (テラコッタタイルの床、濃色木目調のドア) の写真
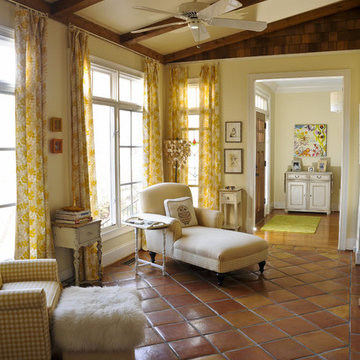
Front Room Sitting Area to relax and read and enjoy a sunny day.....-Rob Smith Photography
アトランタにあるエクレクティックスタイルのおしゃれな玄関 (テラコッタタイルの床) の写真
アトランタにあるエクレクティックスタイルのおしゃれな玄関 (テラコッタタイルの床) の写真
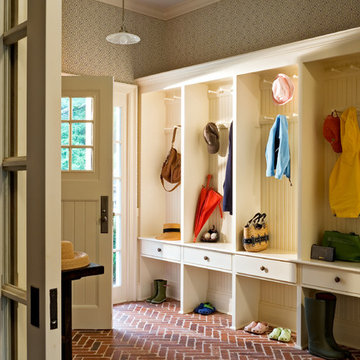
Westchester Renovation. Photographer: Rob Karosis
ニューヨークにあるカントリー風のおしゃれな玄関 (レンガの床) の写真
ニューヨークにあるカントリー風のおしゃれな玄関 (レンガの床) の写真
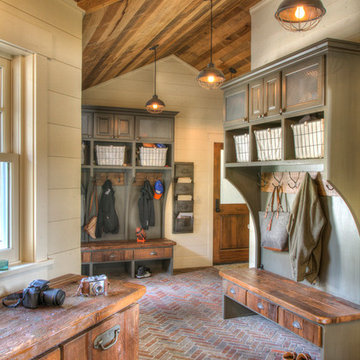
ミネアポリスにある広いラスティックスタイルのおしゃれなマッドルーム (レンガの床、ベージュの壁、マルチカラーの床) の写真
玄関 (レンガの床、リノリウムの床、テラコッタタイルの床) の写真
1

