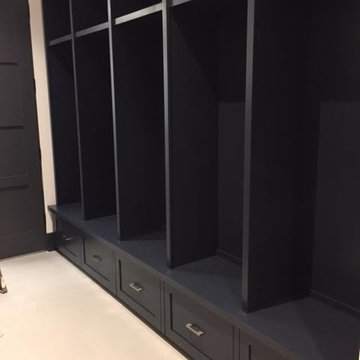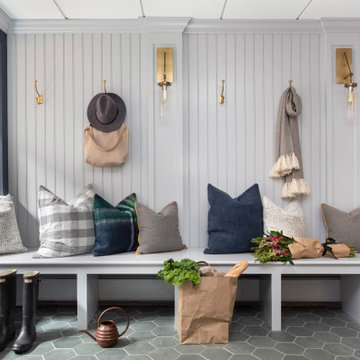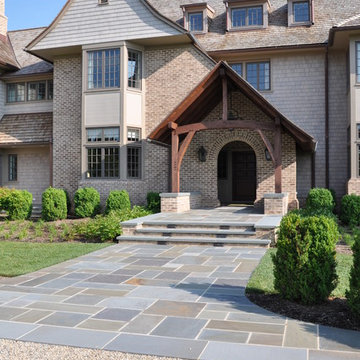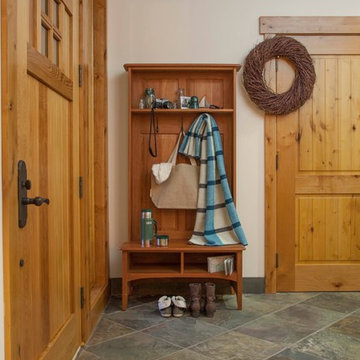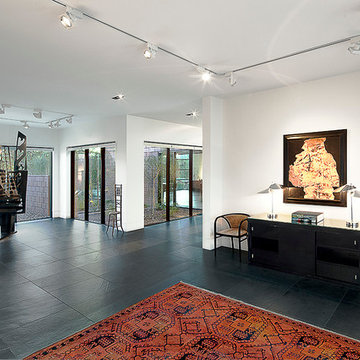巨大な玄関 (竹フローリング、スレートの床) の写真

David Ramsey
シャーロットにある高級な巨大なラスティックスタイルのおしゃれな玄関ドア (グレーの壁、スレートの床、濃色木目調のドア、ベージュの床) の写真
シャーロットにある高級な巨大なラスティックスタイルのおしゃれな玄関ドア (グレーの壁、スレートの床、濃色木目調のドア、ベージュの床) の写真
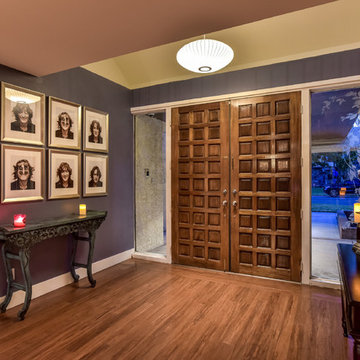
Whole main level features eco frendly, solid bamboo floor.
Photos, Jim Lindstrom.
ラスベガスにある巨大なミッドセンチュリースタイルのおしゃれな玄関ロビー (青い壁、竹フローリング、濃色木目調のドア) の写真
ラスベガスにある巨大なミッドセンチュリースタイルのおしゃれな玄関ロビー (青い壁、竹フローリング、濃色木目調のドア) の写真
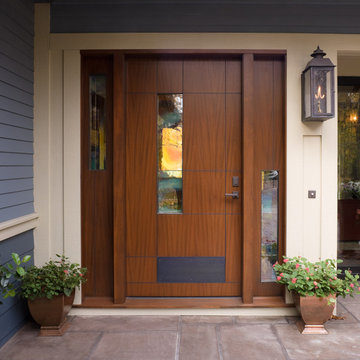
Custom built and inspired by mid century stock doors, this welcoming entry glows warmly through the stained glass, inviting guests in. Gas lamps provide a soft glow. The Lilac Stone patio is reminiscent of New Orleans. Concrete siding is color integrated and resistant to discoloring and damage.
Tyler Mallory Photography tylermallory.com

Leona Mozes Photography for Lakeshore Construction
モントリオールにあるラグジュアリーな巨大なコンテンポラリースタイルのおしゃれなマッドルーム (スレートの床、黒い壁) の写真
モントリオールにあるラグジュアリーな巨大なコンテンポラリースタイルのおしゃれなマッドルーム (スレートの床、黒い壁) の写真

Unique opportunity to live your best life in this architectural home. Ideally nestled at the end of a serene cul-de-sac and perfectly situated at the top of a knoll with sweeping mountain, treetop, and sunset views- some of the best in all of Westlake Village! Enter through the sleek mahogany glass door and feel the awe of the grand two story great room with wood-clad vaulted ceilings, dual-sided gas fireplace, custom windows w/motorized blinds, and gleaming hardwood floors. Enjoy luxurious amenities inside this organic flowing floorplan boasting a cozy den, dream kitchen, comfortable dining area, and a masterpiece entertainers yard. Lounge around in the high-end professionally designed outdoor spaces featuring: quality craftsmanship wood fencing, drought tolerant lush landscape and artificial grass, sleek modern hardscape with strategic landscape lighting, built in BBQ island w/ plenty of bar seating and Lynx Pro-Sear Rotisserie Grill, refrigerator, and custom storage, custom designed stone gas firepit, attached post & beam pergola ready for stargazing, cafe lights, and various calming water features—All working together to create a harmoniously serene outdoor living space while simultaneously enjoying 180' views! Lush grassy side yard w/ privacy hedges, playground space and room for a farm to table garden! Open concept luxe kitchen w/SS appliances incl Thermador gas cooktop/hood, Bosch dual ovens, Bosch dishwasher, built in smart microwave, garden casement window, customized maple cabinetry, updated Taj Mahal quartzite island with breakfast bar, and the quintessential built-in coffee/bar station with appliance storage! One bedroom and full bath downstairs with stone flooring and counter. Three upstairs bedrooms, an office/gym, and massive bonus room (with potential for separate living quarters). The two generously sized bedrooms with ample storage and views have access to a fully upgraded sumptuous designer bathroom! The gym/office boasts glass French doors, wood-clad vaulted ceiling + treetop views. The permitted bonus room is a rare unique find and has potential for possible separate living quarters. Bonus Room has a separate entrance with a private staircase, awe-inspiring picture windows, wood-clad ceilings, surround-sound speakers, ceiling fans, wet bar w/fridge, granite counters, under-counter lights, and a built in window seat w/storage. Oversized master suite boasts gorgeous natural light, endless views, lounge area, his/hers walk-in closets, and a rustic spa-like master bath featuring a walk-in shower w/dual heads, frameless glass door + slate flooring. Maple dual sink vanity w/black granite, modern brushed nickel fixtures, sleek lighting, W/C! Ultra efficient laundry room with laundry shoot connecting from upstairs, SS sink, waterfall quartz counters, and built in desk for hobby or work + a picturesque casement window looking out to a private grassy area. Stay organized with the tastefully handcrafted mudroom bench, hooks, shelving and ample storage just off the direct 2 car garage! Nearby the Village Homes clubhouse, tennis & pickle ball courts, ample poolside lounge chairs, tables, and umbrellas, full-sized pool for free swimming and laps, an oversized children's pool perfect for entertaining the kids and guests, complete with lifeguards on duty and a wonderful place to meet your Village Homes neighbors. Nearby parks, schools, shops, hiking, lake, beaches, and more. Live an intentionally inspired life at 2228 Knollcrest — a sprawling architectural gem!
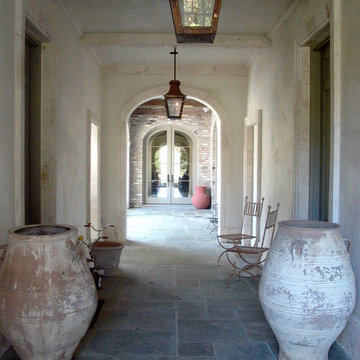
This is another view of the interior of the elegant old world style Entry Hallway. Featured are four Macedonia Limestone custom Cased openings, a Macedonia Limestone Arched Cased Opening, Macedonia Limestone wrapped Beams at the ceiling with custom designed Crown Molding, and Macedonia Limestone Baseboard Molding. Photography by Darvis.
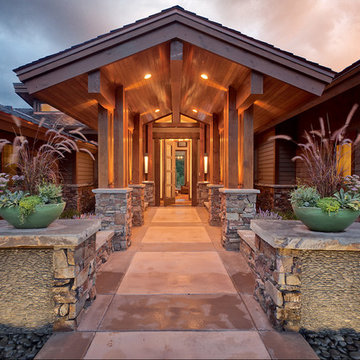
Douglas Knight Construction
ソルトレイクシティにある巨大なトランジショナルスタイルのおしゃれな玄関ドア (木目調のドア、茶色い壁、スレートの床) の写真
ソルトレイクシティにある巨大なトランジショナルスタイルのおしゃれな玄関ドア (木目調のドア、茶色い壁、スレートの床) の写真
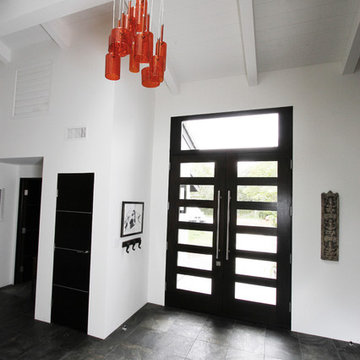
Entry hall with 9 feet tall custom designed front door and Spillray light chandelier from Italy
オレンジカウンティにある巨大なモダンスタイルのおしゃれな玄関ロビー (白い壁、スレートの床、濃色木目調のドア) の写真
オレンジカウンティにある巨大なモダンスタイルのおしゃれな玄関ロビー (白い壁、スレートの床、濃色木目調のドア) の写真
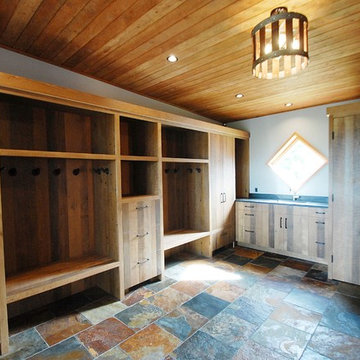
www.gordondixonconstruction.com
バーリントンにあるラグジュアリーな巨大なラスティックスタイルのおしゃれなマッドルーム (グレーの壁、スレートの床、木目調のドア、マルチカラーの床) の写真
バーリントンにあるラグジュアリーな巨大なラスティックスタイルのおしゃれなマッドルーム (グレーの壁、スレートの床、木目調のドア、マルチカラーの床) の写真

Marona Photography
デンバーにある高級な巨大なコンテンポラリースタイルのおしゃれな玄関ドア (ベージュの壁、スレートの床、濃色木目調のドア) の写真
デンバーにある高級な巨大なコンテンポラリースタイルのおしゃれな玄関ドア (ベージュの壁、スレートの床、濃色木目調のドア) の写真
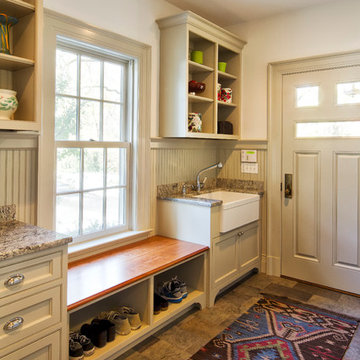
Mudroom entrance with farmhouse sink, built in bench, beadboard paneling and lots of cabinets for storage.
Pete Weigley
ニューヨークにある巨大なトラディショナルスタイルのおしゃれな玄関ロビー (白い壁、スレートの床、白いドア) の写真
ニューヨークにある巨大なトラディショナルスタイルのおしゃれな玄関ロビー (白い壁、スレートの床、白いドア) の写真
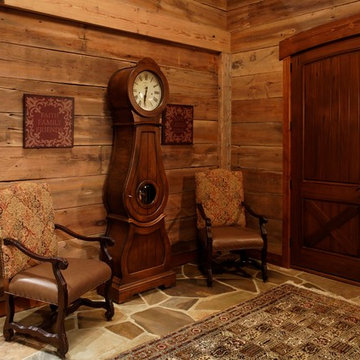
Jeffrey Bebee Photography
オマハにある巨大なラスティックスタイルのおしゃれな玄関ロビー (濃色木目調のドア、茶色い壁、スレートの床) の写真
オマハにある巨大なラスティックスタイルのおしゃれな玄関ロビー (濃色木目調のドア、茶色い壁、スレートの床) の写真

Exotic Asian-inspired Architecture Atlantic Ocean Manalapan Beach Ocean-to-Intracoastal
Tropical Foliage
Bamboo Landscaping
Old Malaysian Door
Natural Patina Finish
Natural Stone Slab Walkway Japanese Architecture Modern Award-winning Studio K Architects Pascal Liguori and son 561-320-3109 pascalliguoriandson.com
巨大な玄関 (竹フローリング、スレートの床) の写真
1

