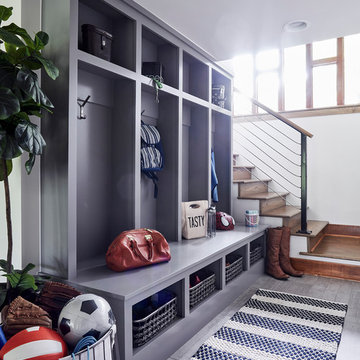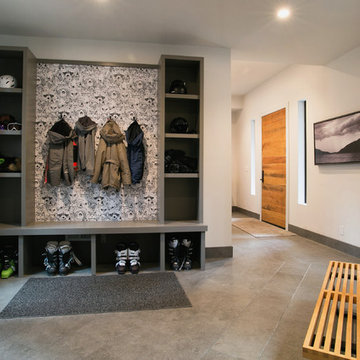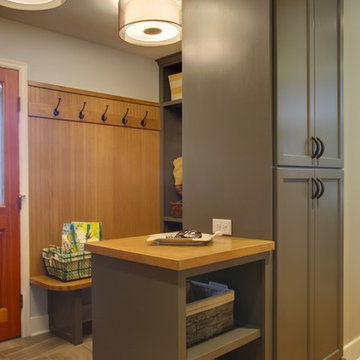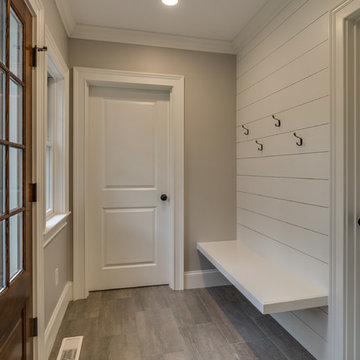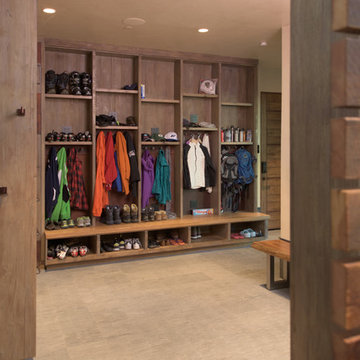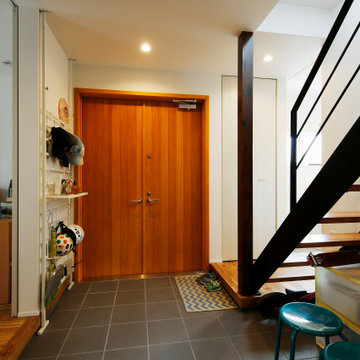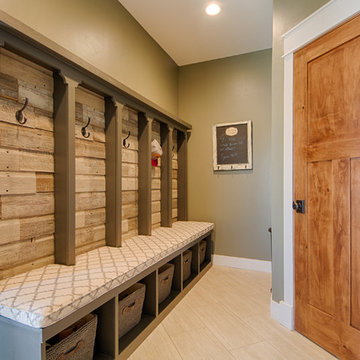マッドルーム (竹フローリング、磁器タイルの床、木目調のドア) の写真
絞り込み:
資材コスト
並び替え:今日の人気順
写真 1〜20 枚目(全 98 枚)
1/5

This very busy family of five needed a convenient place to drop coats, shoes and bookbags near the active side entrance of their home. Creating a mudroom space was an essential part of a larger renovation project we were hired to design which included a kitchen, family room, butler’s pantry, home office, laundry room, and powder room. These additional spaces, including the new mudroom, did not exist previously and were created from the home’s existing square footage.
The location of the mudroom provides convenient access from the entry door and creates a roomy hallway that allows an easy transition between the family room and laundry room. This space also is used to access the back staircase leading to the second floor addition which includes a bedroom, full bath, and a second office.
The color pallet features peaceful shades of blue-greys and neutrals accented with textural storage baskets. On one side of the hallway floor-to-ceiling cabinetry provides an abundance of vital closed storage, while the other side features a traditional mudroom design with coat hooks, open cubbies, shoe storage and a long bench. The cubbies above and below the bench were specifically designed to accommodate baskets to make storage accessible and tidy. The stained wood bench seat adds warmth and contrast to the blue-grey paint. The desk area at the end closest to the door provides a charging station for mobile devices and serves as a handy landing spot for mail and keys. The open area under the desktop is perfect for the dog bowls.
Photo: Peter Krupenye
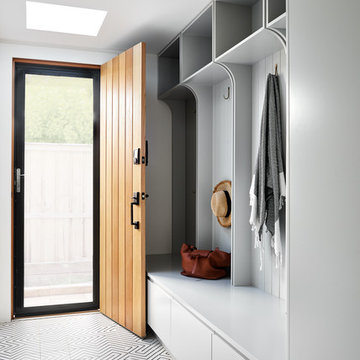
Photography Ryan Linnegar
シドニーにある広いコンテンポラリースタイルのおしゃれなマッドルーム (磁器タイルの床、白い壁、木目調のドア、マルチカラーの床) の写真
シドニーにある広いコンテンポラリースタイルのおしゃれなマッドルーム (磁器タイルの床、白い壁、木目調のドア、マルチカラーの床) の写真

This drop zone space is accessible from the attached 2 car garage and from this glass paneled door leading from the motor court, making it centrally located and highly functional. It is your typical drop zone, but with a twist. Literally. The custom live edge coat hook board adds in some visual interest and uniqueness to the room. Pike always likes to incorporate special design elements like that to take spaces from ordinary to extraordinary, without the need to go overboard.
Cabinet Paint- Benjamin Moore Sea Haze
Floor Tile- Jeffrey Court Union Mosaic Grey ( https://www.jeffreycourt.com/product/union-mosaic-grey-13-125-in-x-15-375-in-x-6-mm-14306/)
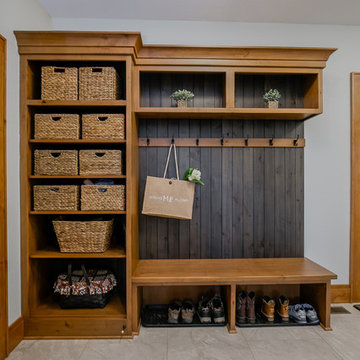
The custom mudroom storage bench provides ample amounts of storage with a gray-stained accent behind the bench seat.
クリーブランドにある広いラスティックスタイルのおしゃれなマッドルーム (グレーの壁、磁器タイルの床、木目調のドア) の写真
クリーブランドにある広いラスティックスタイルのおしゃれなマッドルーム (グレーの壁、磁器タイルの床、木目調のドア) の写真
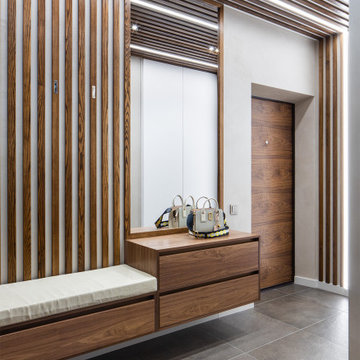
Вместительная прихожая с гардеробной и шкафом для обуви.
モスクワにあるお手頃価格の中くらいなコンテンポラリースタイルのおしゃれなマッドルーム (磁器タイルの床、木目調のドア、白い壁、グレーの床) の写真
モスクワにあるお手頃価格の中くらいなコンテンポラリースタイルのおしゃれなマッドルーム (磁器タイルの床、木目調のドア、白い壁、グレーの床) の写真

Jonathan Reece
ポートランド(メイン)にある高級な中くらいなトランジショナルスタイルのおしゃれなマッドルーム (磁器タイルの床、白い壁、木目調のドア、グレーの床) の写真
ポートランド(メイン)にある高級な中くらいなトランジショナルスタイルのおしゃれなマッドルーム (磁器タイルの床、白い壁、木目調のドア、グレーの床) の写真
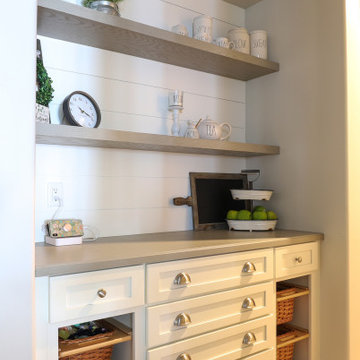
Repurposed hall closet turns into the family drop. The beautiful gray oak shelves hold family photos and heirlooms, wicker baskets hold kids snacks, shoes, purses and the drawers hold additional personal family items and the charging station on top finish this super functional space.

Photo: Eastman Creative
リッチモンドにあるトランジショナルスタイルのおしゃれな玄関 (グレーの壁、磁器タイルの床、木目調のドア、グレーの床) の写真
リッチモンドにあるトランジショナルスタイルのおしゃれな玄関 (グレーの壁、磁器タイルの床、木目調のドア、グレーの床) の写真
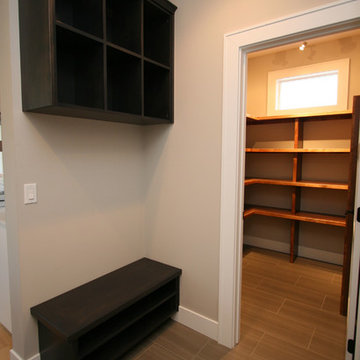
This small space works great for a mudroom. The upper cubbies can house baskets or bins with hats, scarves, and other necessities, and the lower bench offers shoe storage. Top-mounted swivel coat hooks can be added to the underside of the cubbies for coat storage. The spaces adjoins the walk-in pantry with custom melamine and wood shelving and durable Emser porcelain tile floor.
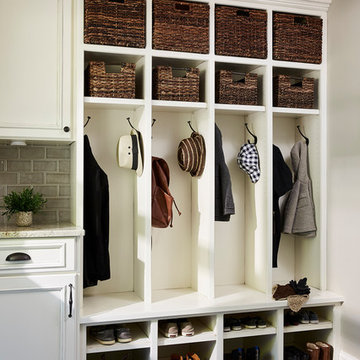
Mudroom with ample storage and organization aspects.
Alyssa Lee Photography
ミネアポリスにあるお手頃価格の中くらいなカントリー風のおしゃれな玄関 (グレーの壁、磁器タイルの床、木目調のドア、グレーの床) の写真
ミネアポリスにあるお手頃価格の中くらいなカントリー風のおしゃれな玄関 (グレーの壁、磁器タイルの床、木目調のドア、グレーの床) の写真
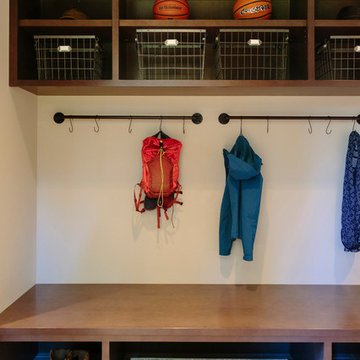
Practical, organized, and the perfect solution for a vacation home mud room. There is a spot for everything!
シアトルにある高級な広いラスティックスタイルのおしゃれなマッドルーム (ベージュの壁、磁器タイルの床、木目調のドア) の写真
シアトルにある高級な広いラスティックスタイルのおしゃれなマッドルーム (ベージュの壁、磁器タイルの床、木目調のドア) の写真
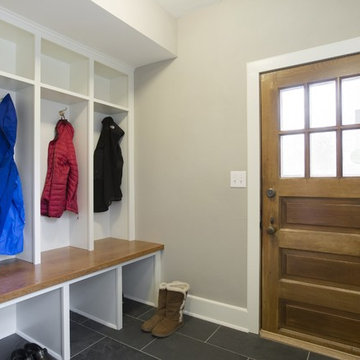
New mudroom with built-in cubbies replaced the old landing. Dark slate tiles flow into the space, creating a sense of cohesion with the foyer.
Photography by Spacecrafting
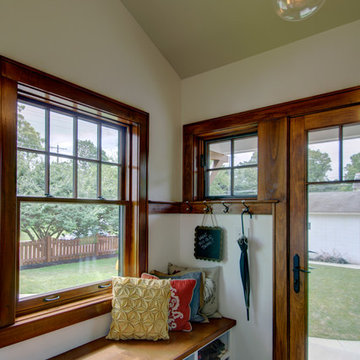
"A Kitchen for Architects" by Jamee Parish Architects, LLC. This project is within an old 1928 home. The kitchen was expanded and a small addition was added to provide a mudroom and powder room. It was important the the existing character in this home be complimented and mimicked in the new spaces.
マッドルーム (竹フローリング、磁器タイルの床、木目調のドア) の写真
1
