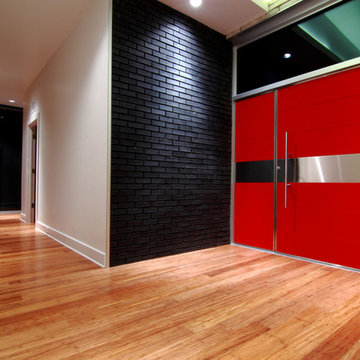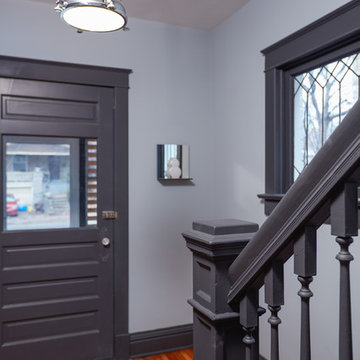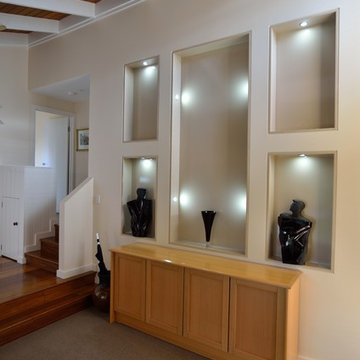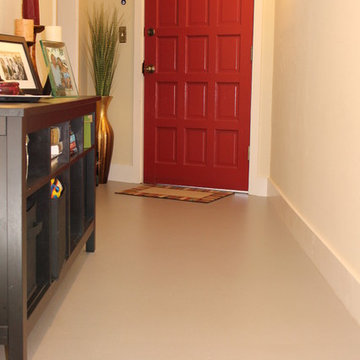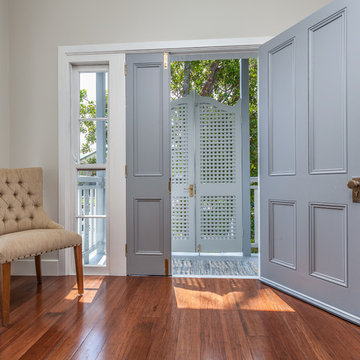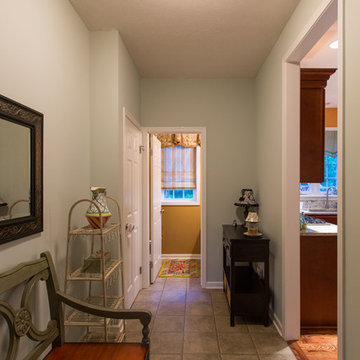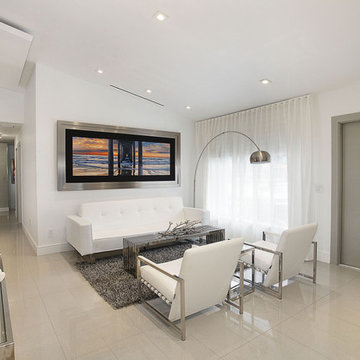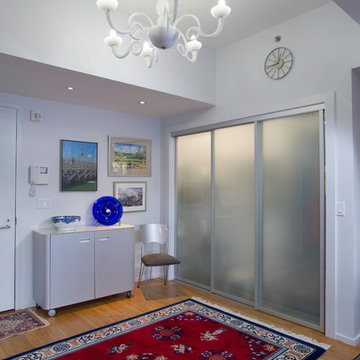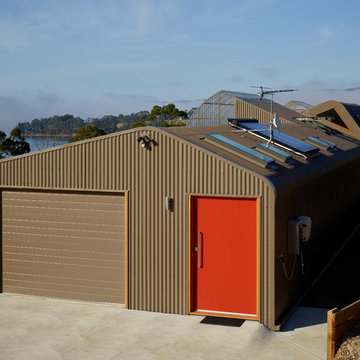玄関 (竹フローリング、リノリウムの床、グレーのドア、赤いドア) の写真
絞り込み:
資材コスト
並び替え:今日の人気順
写真 1〜20 枚目(全 23 枚)
1/5
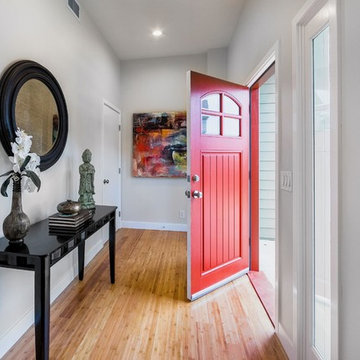
Peterberg Construction, Inc
Main Entry w/ Hall Closet
ロサンゼルスにある低価格のコンテンポラリースタイルのおしゃれな玄関ドア (白い壁、竹フローリング、赤いドア) の写真
ロサンゼルスにある低価格のコンテンポラリースタイルのおしゃれな玄関ドア (白い壁、竹フローリング、赤いドア) の写真
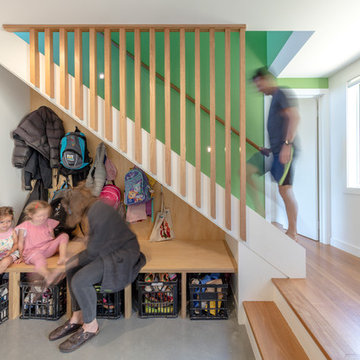
Ben Wrigley
キャンベラにある高級な小さなコンテンポラリースタイルのおしゃれなマッドルーム (白い壁、竹フローリング、赤いドア、茶色い床) の写真
キャンベラにある高級な小さなコンテンポラリースタイルのおしゃれなマッドルーム (白い壁、竹フローリング、赤いドア、茶色い床) の写真
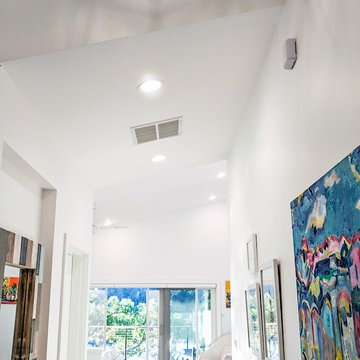
Mike Ciolino
ボストンにあるラグジュアリーな中くらいなモダンスタイルのおしゃれな玄関ロビー (白い壁、竹フローリング、赤いドア、ベージュの床) の写真
ボストンにあるラグジュアリーな中くらいなモダンスタイルのおしゃれな玄関ロビー (白い壁、竹フローリング、赤いドア、ベージュの床) の写真
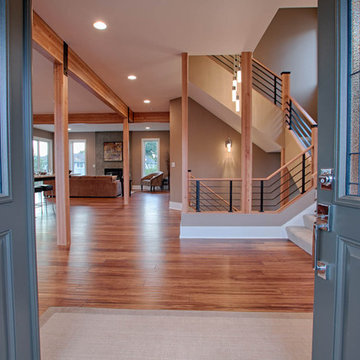
This unique contemporary home was designed with a focus around entertaining and flexible space. The open concept with an industrial eclecticness creates intrigue on multiple levels. The interior has many elements and mixed materials likening it to the exterior. The master bedroom suite offers a large bathroom with a floating vanity. Our Signature Stair System is a focal point you won't want to miss.
Photo Credit: Layne Freedle
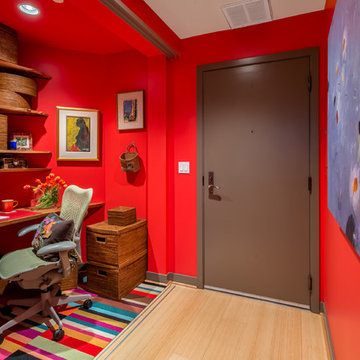
Bold, abstract art of enormous proportions does wonders to a small space. A tight Entry with a toss-off closet transforms into a great place to hide out for bill-paying.
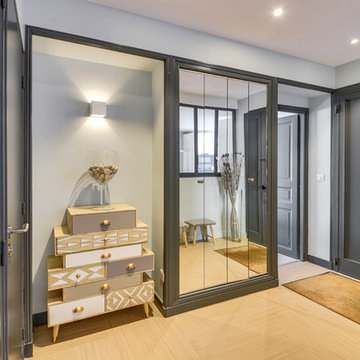
Vue de l'entrée, vers le bureau, et miroir reflétant la verrière de la cuisine.
Photo Zoé Delarue
ボルドーにあるお手頃価格の広いモダンスタイルのおしゃれな玄関ロビー (青い壁、リノリウムの床、グレーのドア、ベージュの床) の写真
ボルドーにあるお手頃価格の広いモダンスタイルのおしゃれな玄関ロビー (青い壁、リノリウムの床、グレーのドア、ベージュの床) の写真
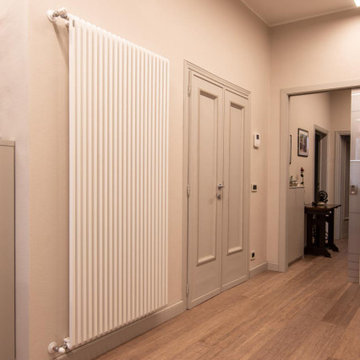
Vista dell'ingresso al piano primo, Il vecchio portoncino d'ingresso è stato dipinto di grigio direttamente dalla padrona di casa. Il grande ingresso è stato attrezzato con capienti colonne della cucina come fosse un prolungamento della stessa vista la grande quantità di spazio.
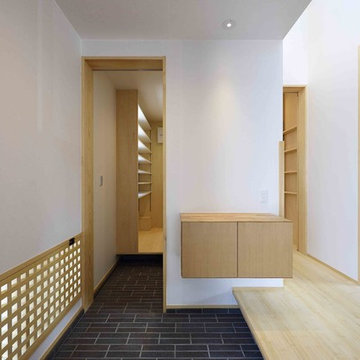
2017年 日本エコハウス大賞 協賛賞
〜お客様を迎える玄関とは別に、家族のための3帖ほどの内玄関を設けています。雑然としがちな靴や傘、コートやバビーカーなどが収納できます。
他の地域にある高級な中くらいなラスティックスタイルのおしゃれな玄関ホール (白い壁、竹フローリング、赤いドア、ベージュの床) の写真
他の地域にある高級な中くらいなラスティックスタイルのおしゃれな玄関ホール (白い壁、竹フローリング、赤いドア、ベージュの床) の写真
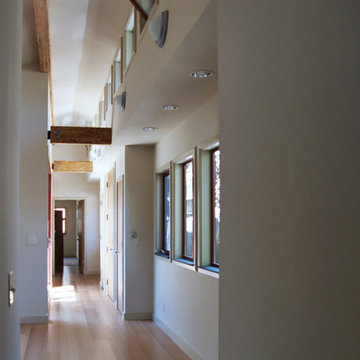
ENRarchitects designed and rebuilt this 975sf, single story Residence, adjacent to Stanford University, as project architect and contractor in collaboration with Topos Architects, Inc. The owner, who hopes to ultimately retire in this home, had built the original home with his father.
Services by ENRarchitects included complete architectural, structural, energy compliance, mechanical, electrical and landscape designs, cost analysis, sub contractor management, material & equipment selection & acquisition and, construction monitoring.
Green/sustainable features: existing site & structure; dense residential neighborhood; close proximity to public transit; reuse existing slab & framing; salvaged framing members; fly ash concrete; engineered wood; recycled content insulation & gypsum board; tankless water heating; hydronic floor heating; low-flow plumbing fixtures; energy efficient lighting fixtures & appliances; abundant clerestory natural lighting & ventilation; bamboo flooring & cabinets; recycled content countertops, window sills, tile & carpet; programmable controls; and porus paving surfaces.
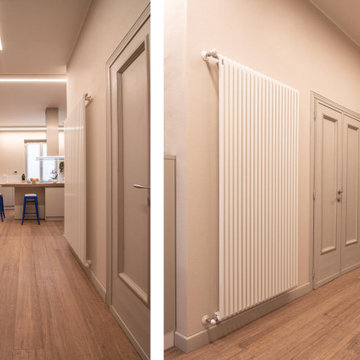
Vista dell'ingresso al piano primo, Il vecchio portoncino d'ingresso è stato dipinto di grigio direttamente dalla padrona di casa. Il grande ingresso è stato attrezzato con capienti colonne della cucina come fosse un prolungamento della stessa vista la grande quantità di spazio.
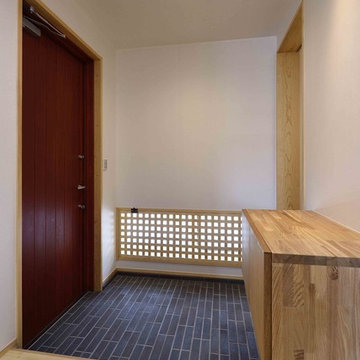
2017年 日本エコハウス大賞 協賛賞
〜左のワインレッドのドアは木製の玄関ドア。右手の奥に家族用の内玄関と収納スペースを設けていますので、お客様をお迎えする空間はすっきりシンプルに。宙に浮いている収納はスリッパ収納です。
他の地域にある高級な中くらいなラスティックスタイルのおしゃれな玄関ホール (白い壁、竹フローリング、赤いドア、ベージュの床) の写真
他の地域にある高級な中くらいなラスティックスタイルのおしゃれな玄関ホール (白い壁、竹フローリング、赤いドア、ベージュの床) の写真
玄関 (竹フローリング、リノリウムの床、グレーのドア、赤いドア) の写真
1
