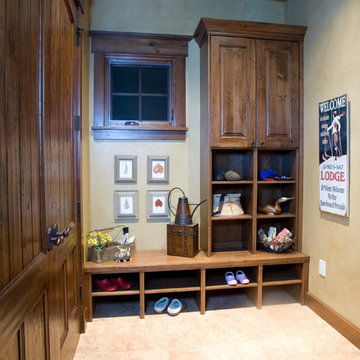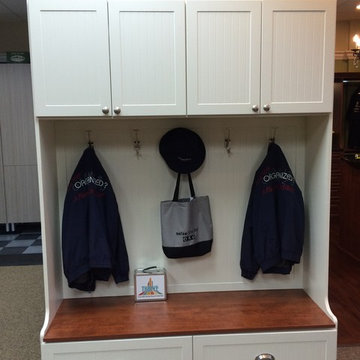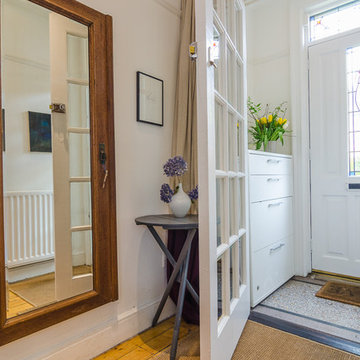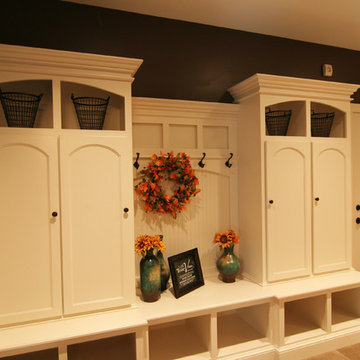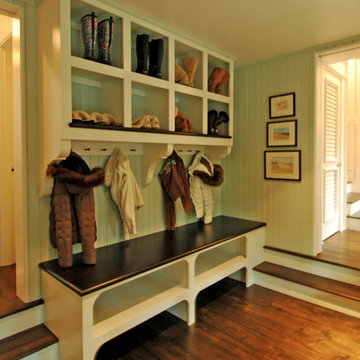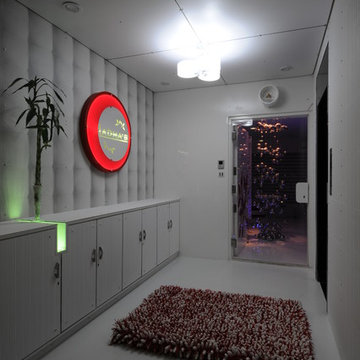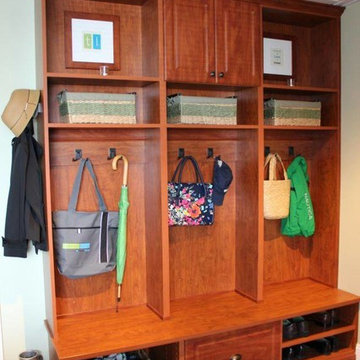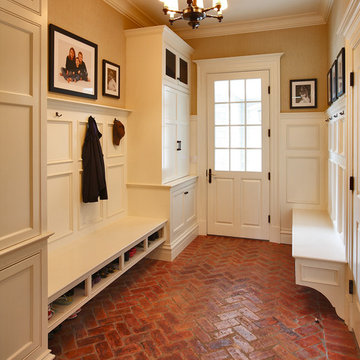シューズクロークの写真
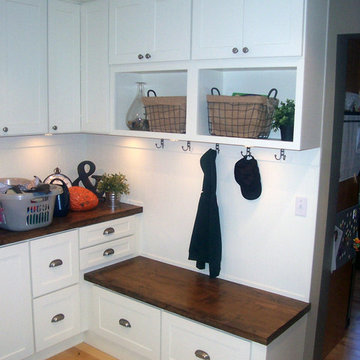
The mudroom is often an overlooked space to add storage. Bench seating, open shelving for quick-access items, and hanging hooks provide the needed functionality, while drawers and upper cabinets provide extra storage space.
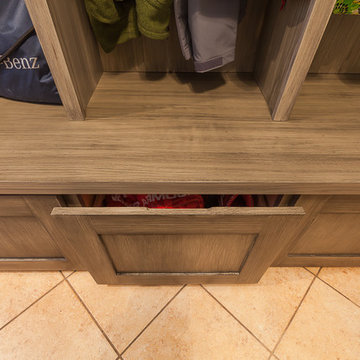
Elizabeth Steiner Photography
シカゴにある中くらいなコンテンポラリースタイルのおしゃれな玄関 (セラミックタイルの床、グレーの壁) の写真
シカゴにある中くらいなコンテンポラリースタイルのおしゃれな玄関 (セラミックタイルの床、グレーの壁) の写真
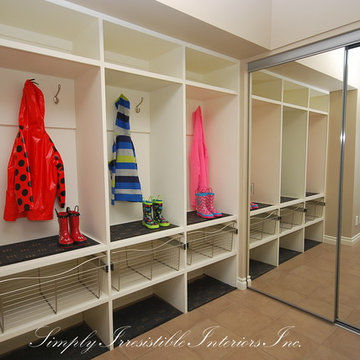
Jill Gargus, CID, 780-452-4527
エドモントンにあるトランジショナルスタイルのおしゃれなシューズクロークの写真
エドモントンにあるトランジショナルスタイルのおしゃれなシューズクロークの写真
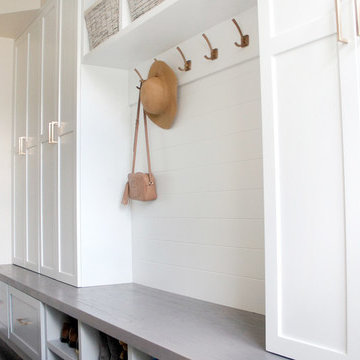
This Toronto home was in need of an update in order to cater to this growing family’s needs. Creating storage was the key factor in this redesign, so we focused on implementing stylish storage solutions throughout the living area and entryway. To do so, we added a new fireplace with custom millwork on either side with drawers for kids storage as well as floating shelving for books and decor. In the entryway, we created a stylish mudroom area, complete with hooks for hats, jackets, and backpacks, as well as a shoe rack, drawers, and cabinets — the home now offers plenty of storage space that will keep the interior clean, decluttered, and organized!
Project completed by Toronto interior design firm Camden Lane Interiors, which serves Toronto.
For more about Camden Lane Interiors, click here: https://www.camdenlaneinteriors.com/
To learn more about this project, click here: https://www.camdenlaneinteriors.com/portfolio-item/eastyork/
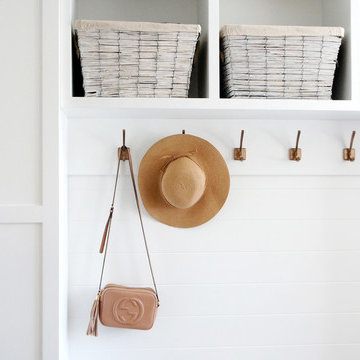
This Toronto home was in need of an update in order to cater to this growing family’s needs. Creating storage was the key factor in this redesign, so we focused on implementing stylish storage solutions throughout the living area and entryway. To do so, we added a new fireplace with custom millwork on either side with drawers for kids storage as well as floating shelving for books and decor. In the entryway, we created a stylish mudroom area, complete with hooks for hats, jackets, and backpacks, as well as a shoe rack, drawers, and cabinets — the home now offers plenty of storage space that will keep the interior clean, decluttered, and organized!
Project completed by Toronto interior design firm Camden Lane Interiors, which serves Toronto.
For more about Camden Lane Interiors, click here: https://www.camdenlaneinteriors.com/
To learn more about this project, click here: https://www.camdenlaneinteriors.com/portfolio-item/eastyork/
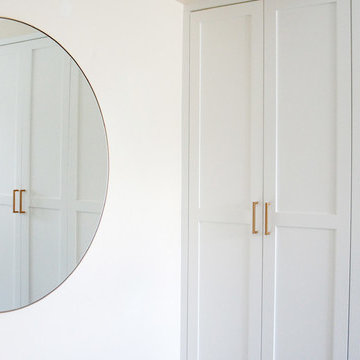
This Toronto home was in need of an update in order to cater to this growing family’s needs. Creating storage was the key factor in this redesign, so we focused on implementing stylish storage solutions throughout the living area and entryway. To do so, we added a new fireplace with custom millwork on either side with drawers for kids storage as well as floating shelving for books and decor. In the entryway, we created a stylish mudroom area, complete with hooks for hats, jackets, and backpacks, as well as a shoe rack, drawers, and cabinets — the home now offers plenty of storage space that will keep the interior clean, decluttered, and organized!
Project completed by Toronto interior design firm Camden Lane Interiors, which serves Toronto.
For more about Camden Lane Interiors, click here: https://www.camdenlaneinteriors.com/
To learn more about this project, click here: https://www.camdenlaneinteriors.com/portfolio-item/eastyork/
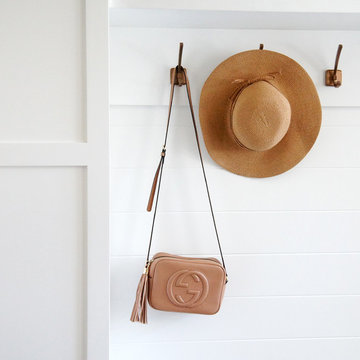
This Toronto home was in need of an update in order to cater to this growing family’s needs. Creating storage was the key factor in this redesign, so we focused on implementing stylish storage solutions throughout the living area and entryway. To do so, we added a new fireplace with custom millwork on either side with drawers for kids storage as well as floating shelving for books and decor. In the entryway, we created a stylish mudroom area, complete with hooks for hats, jackets, and backpacks, as well as a shoe rack, drawers, and cabinets — the home now offers plenty of storage space that will keep the interior clean, decluttered, and organized!
Project completed by Toronto interior design firm Camden Lane Interiors, which serves Toronto.
For more about Camden Lane Interiors, click here: https://www.camdenlaneinteriors.com/
To learn more about this project, click here: https://www.camdenlaneinteriors.com/portfolio-item/eastyork/
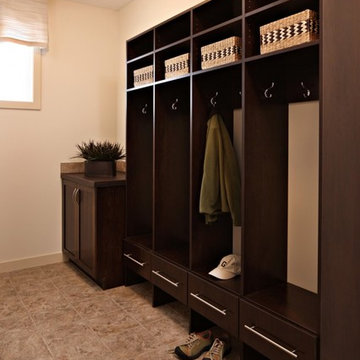
These locker like cabinets are the perfect solution for the mud room.
カルガリーにあるおしゃれなシューズクロークの写真
カルガリーにあるおしゃれなシューズクロークの写真
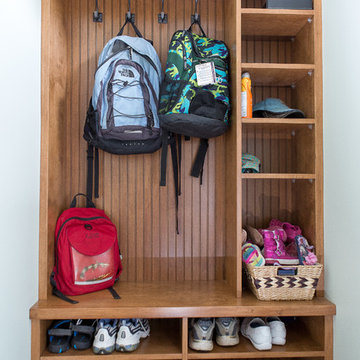
New back entrance and mud space. We refurbished the existing back door in our newly configured back entrance and mud space. Ledger stone tile cover the wall, adding texture and depth. The flooring is beautiful ceramic tile mimicking reclaimed wood. The storage was designed specifically for this family's needs, allowing plenty of storage for shoes and boots, the backpacks, coats, and cubbies for hats, baskets of gloves and more.
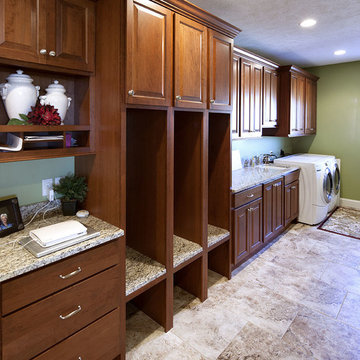
Door style: Chesapeake | Species: Cherry | Finish Autumn with Ebony glaze
A long, narrow room serves double duty as both a mud room and laundry room. It uses the Chesapeake style in warm Cherry. Note the Showplace locker cabinets which offer a handy home for coats and shoes, right by the door to the garage.
Learn more about our Chesapeake door style: http://www.showplacewood.com/DOORS/chesapeake/Doors.Chesap.html
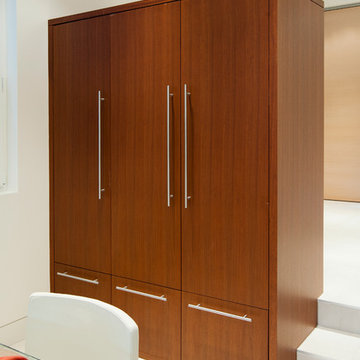
For all inquiries regarding cabinetry please call us at 604 795 3522 or email us at contactus@oldworldkitchens.com.
Unfortunately we are unable to provide information regarding content unrelated to our cabinetry.
Photography: Bob Young (bobyoungphoto.com)
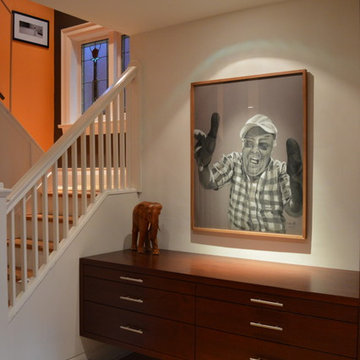
Front hall storage drawers for shoes. The design accommodates about 36 pairs of shoes and boots, as well as a space below the cabinet that will be used in winter for boots.
シューズクロークの写真
100
