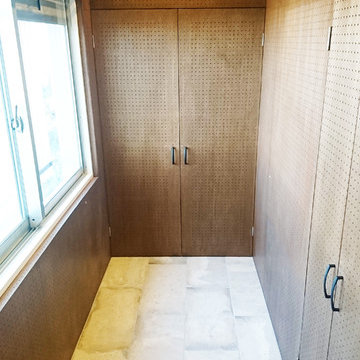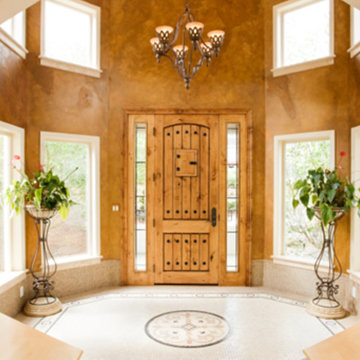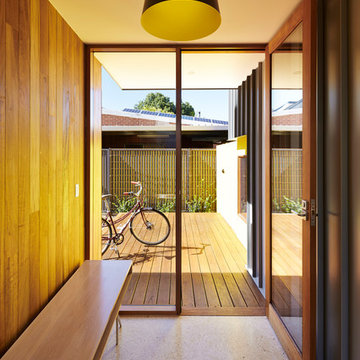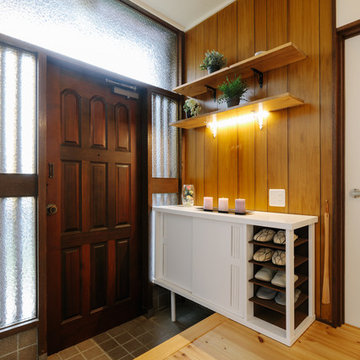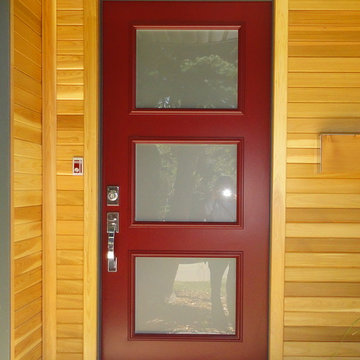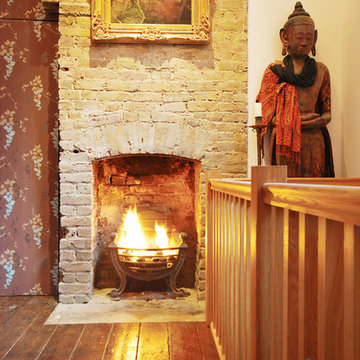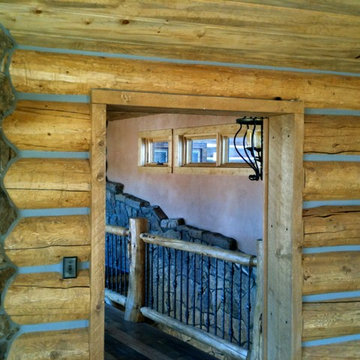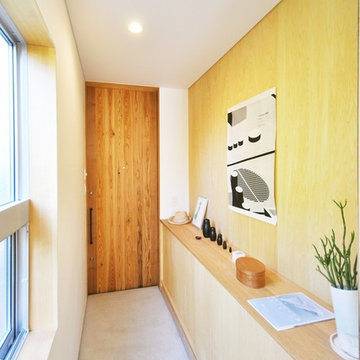黄色い玄関 (茶色い壁、ピンクの壁) の写真
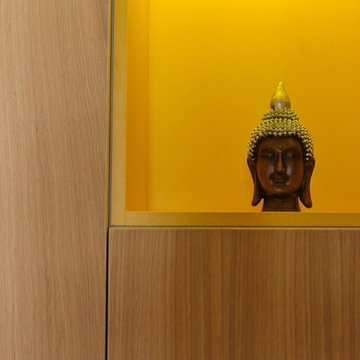
Pierre Olivier Signe
パリにある小さな北欧スタイルのおしゃれな玄関ホール (茶色い壁、濃色無垢フローリング、グレーのドア、茶色い床) の写真
パリにある小さな北欧スタイルのおしゃれな玄関ホール (茶色い壁、濃色無垢フローリング、グレーのドア、茶色い床) の写真
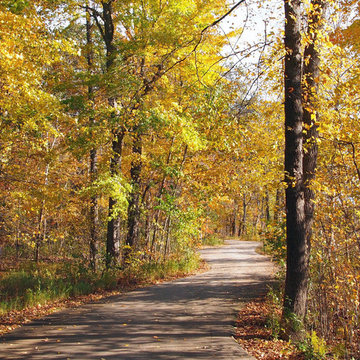
Custom house, designed by Collective Office & Jeff Klymson.
シカゴにある高級な中くらいなトランジショナルスタイルのおしゃれな玄関ロビー (茶色い壁、セラミックタイルの床、茶色いドア) の写真
シカゴにある高級な中くらいなトランジショナルスタイルのおしゃれな玄関ロビー (茶色い壁、セラミックタイルの床、茶色いドア) の写真
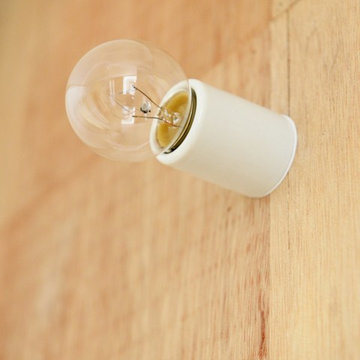
照明器具はコスト面に配慮し、碍子のレセップ照明です。今回はすっきり感を重視し、耳無しを採用しました。壁側の照明にはE17、天井の照明はE26と大きさを使い分け、その空間での大きさと照明ひとつ一つの役割を検討しました。
他の地域にある低価格のラスティックスタイルのおしゃれな玄関ホール (茶色い壁、淡色無垢フローリング、茶色い床、板張り壁) の写真
他の地域にある低価格のラスティックスタイルのおしゃれな玄関ホール (茶色い壁、淡色無垢フローリング、茶色い床、板張り壁) の写真
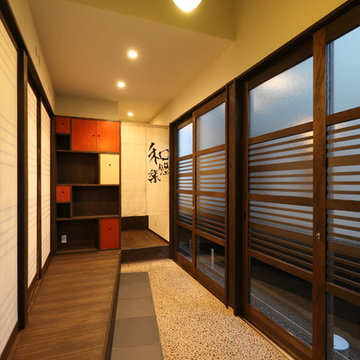
玄関廻り
手前からお客様の和室入り口、リビング入り口、通り収納入り口 床材は洗い出し、踏石は大判敷き瓦
他の地域にある中くらいな和風のおしゃれな玄関ドア (茶色い壁、濃色木目調のドア、グレーの床) の写真
他の地域にある中くらいな和風のおしゃれな玄関ドア (茶色い壁、濃色木目調のドア、グレーの床) の写真
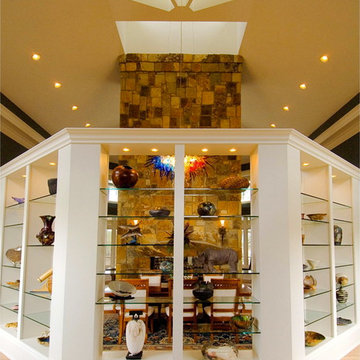
Mark Hoyle
2008 SC HBA Pinnacle Award Winner. home features a main and lower level symmetrical plan featuring outdoor living area with desires of capturing lake views. Upon entering this 6800 square foot residence a wall of glass shelves displaying pottery and sculpture greets guests as it visually separates the foyer from the dining room. Beyond you will notice the dual sided stone fireplace that extends 22 feet to the ceiling. It is intended to be the centerpiece to the home’s symmetrical form as it draws your eye to the clerestory windows that allow natural light to flood the grand living and dining space. The home also features a large screened porch that extends across the lakeside of the home. This porch is utilized for entertaining as well as acting as exterior connector for the interior spaces. The lower level, although spacious, creates a cozy atmosphere with stacked stone archways, stained concrete flooring, and a sunken media room. The views of the lake are captured from almost every room in the home with its unique form and layout.
黄色い玄関 (茶色い壁、ピンクの壁) の写真
1
