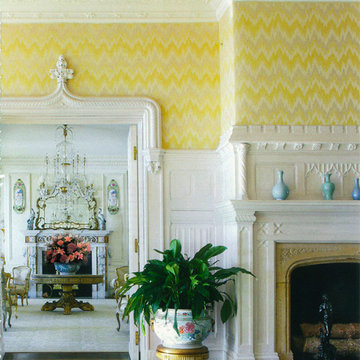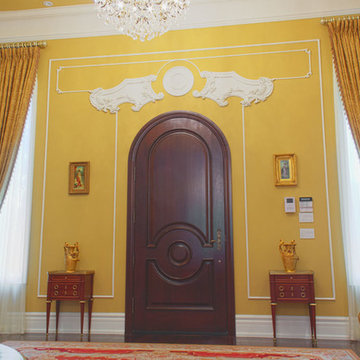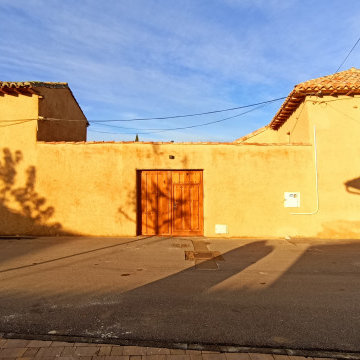巨大な黄色い玄関 (黄色い壁) の写真
絞り込み:
資材コスト
並び替え:今日の人気順
写真 1〜8 枚目(全 8 枚)
1/4
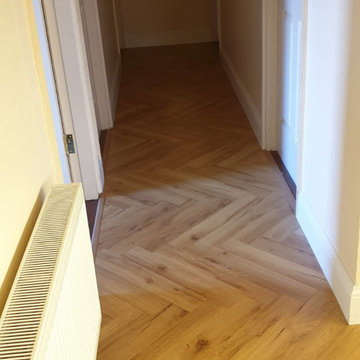
Our Customer wanted something durable, but with a classic look, and so, she opted for this fantastic Lignum Fusion - Oak Robust Natural Herringbone Laminate Flooring. This 12mm AC4 laminate is a beautiful addition to this home in keeping with the requirement of the customer.
The dimensions of this plank are 12mm x 100mm x 600mm
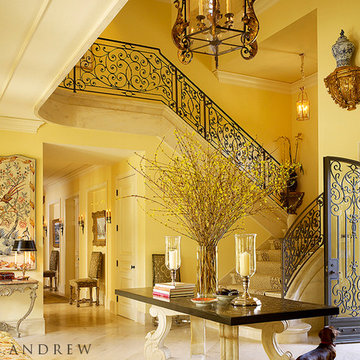
Entrance Hall with an elaborate stair. Photographer: John Granen, Matthew Millman
サンフランシスコにある高級な巨大なトラディショナルスタイルのおしゃれな玄関ドア (黄色い壁、セラミックタイルの床、黒いドア、ベージュの床) の写真
サンフランシスコにある高級な巨大なトラディショナルスタイルのおしゃれな玄関ドア (黄色い壁、セラミックタイルの床、黒いドア、ベージュの床) の写真
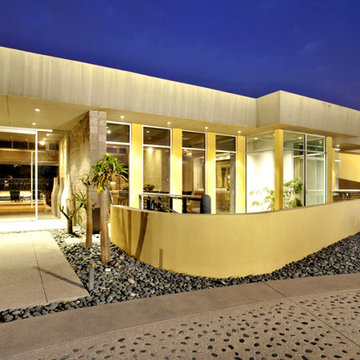
A simple desert plant palette complements the clean Modernist lines of this Arcadia-area home. Architect C.P. Drewett says the exterior color palette lightens the residence’s sculptural forms. “We also painted it in the springtime,” Drewett adds. “It’s a time of such rejuvenation, and every time I’m involved in a color palette during spring, it reflects that spirit.”
Featured in the November 2008 issue of Phoenix Home & Garden, this "magnificently modern" home is actually a suburban loft located in Arcadia, a neighborhood formerly occupied by groves of orange and grapefruit trees in Phoenix, Arizona. The home, designed by architect C.P. Drewett, offers breathtaking views of Camelback Mountain from the entire main floor, guest house, and pool area. These main areas "loft" over a basement level featuring 4 bedrooms, a guest room, and a kids' den. Features of the house include white-oak ceilings, exposed steel trusses, Eucalyptus-veneer cabinetry, honed Pompignon limestone, concrete, granite, and stainless steel countertops. The owners also enlisted the help of Interior Designer Sharon Fannin. The project was built by Sonora West Development of Scottsdale, AZ.
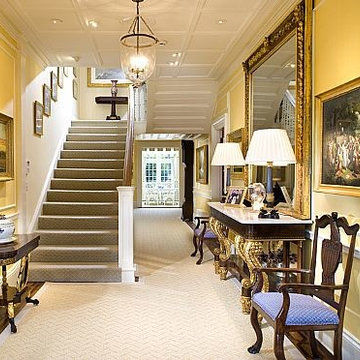
Photos by A4 Architecture. For more information about A4 Architecture + Planning and Oakwood visit www.A4arch.com
プロビデンスにあるラグジュアリーな巨大なトラディショナルスタイルのおしゃれな玄関ロビー (黄色い壁) の写真
プロビデンスにあるラグジュアリーな巨大なトラディショナルスタイルのおしゃれな玄関ロビー (黄色い壁) の写真
巨大な黄色い玄関 (黄色い壁) の写真
1

