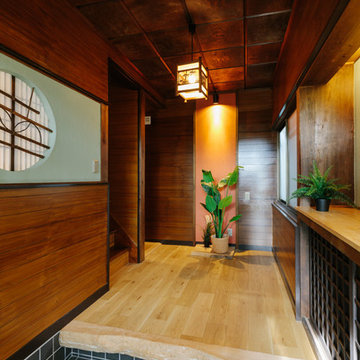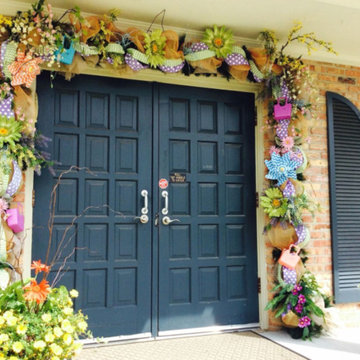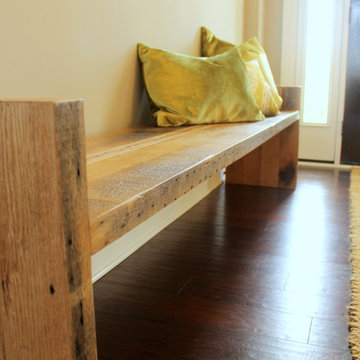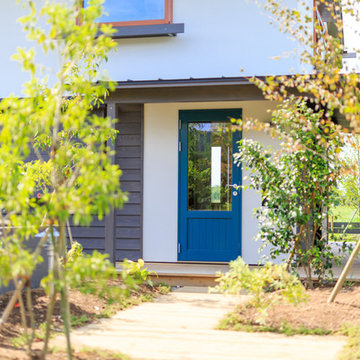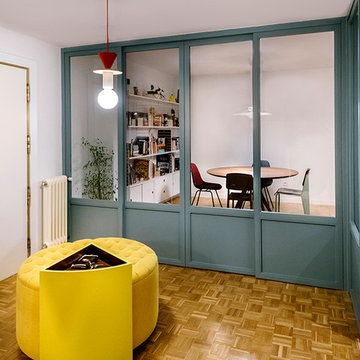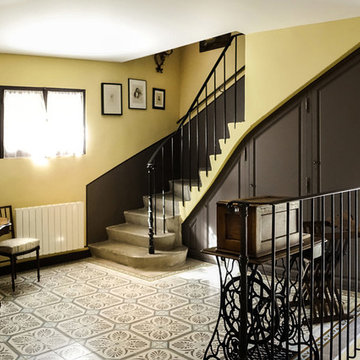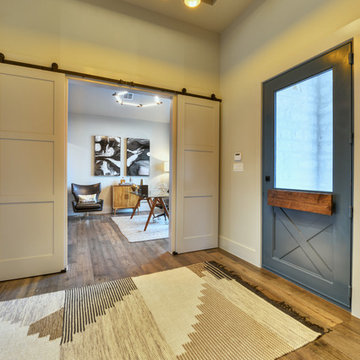黄色い玄関 (青いドア、茶色いドア) の写真
絞り込み:
資材コスト
並び替え:今日の人気順
写真 1〜20 枚目(全 38 枚)
1/4

A ground floor mudroom features a center island bench with lots storage drawers underneath. This bench is a perfect place to sit and lace up hiking boots, get ready for snowshoeing, or just hanging out before a swim. Surrounding the mudroom are more window seats and floor-to-ceiling storage cabinets made in rustic knotty pine architectural millwork. Down the hall, are two changing rooms with separate water closets and in a few more steps, the room opens up to a kitchenette with a large sink. A nearby laundry area is conveniently located to handle wet towels and beachwear. Woodmeister Master Builders made all the custom cabinetry and performed the general contracting. Marcia D. Summers was the interior designer. Greg Premru Photography
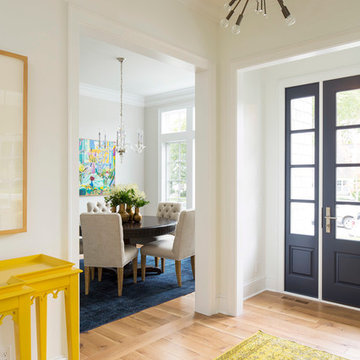
Martha O’Hara Interiors, Interior Design & Photo Styling | John Kraemer & Sons, Builder | Troy Thies, Photography | Ben Nelson, Designer | Please Note: All “related,” “similar,” and “sponsored” products tagged or listed by Houzz are not actual products pictured. They have not been approved by Martha O’Hara Interiors nor any of the professionals credited. For info about our work: design@oharainteriors.com
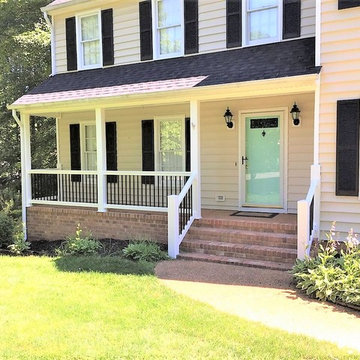
New railings and siding in Richmond, VA
リッチモンドにある広いトランジショナルスタイルのおしゃれな玄関ドア (ベージュの壁、クッションフロア、青いドア、ベージュの床) の写真
リッチモンドにある広いトランジショナルスタイルのおしゃれな玄関ドア (ベージュの壁、クッションフロア、青いドア、ベージュの床) の写真

Originally designed by renowned architect Miles Standish in 1930, this gorgeous New England Colonial underwent a 1960s addition by Richard Wills of the elite Royal Barry Wills architecture firm - featured in Life Magazine in both 1938 & 1946 for his classic Cape Cod & Colonial home designs. The addition included an early American pub w/ beautiful pine-paneled walls, full bar, fireplace & abundant seating as well as a country living room.
We Feng Shui'ed and refreshed this classic home, providing modern touches, but remaining true to the original architect's vision.
On the front door: Heritage Red by Benjamin Moore.
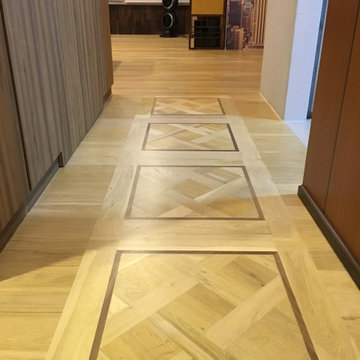
Parquet Floor along foyer of entrance of a HDB flat. Made with pre-finished engineered wood for faster installation times and better structural integrity.
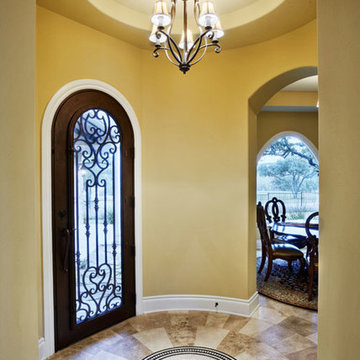
G. Russ Photography
オースティンにある高級な広い地中海スタイルのおしゃれな玄関ドア (黄色い壁、トラバーチンの床、茶色いドア、ベージュの床) の写真
オースティンにある高級な広い地中海スタイルのおしゃれな玄関ドア (黄色い壁、トラバーチンの床、茶色いドア、ベージュの床) の写真
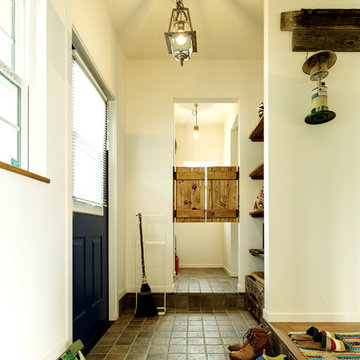
リビングドアの無いエントランスは開放的。シューズクロークには憧れのウェスタンドアを使いカッコよく、かわいく生活。
他の地域にある高級な中くらいなビーチスタイルのおしゃれな玄関ホール (白い壁、テラコッタタイルの床、青いドア、ベージュの床) の写真
他の地域にある高級な中くらいなビーチスタイルのおしゃれな玄関ホール (白い壁、テラコッタタイルの床、青いドア、ベージュの床) の写真
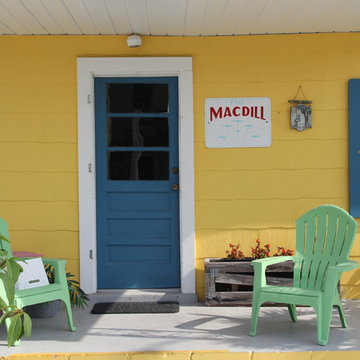
Beach Cottage on Sunset Beach, Treasure Island, FL- This cottage was barged over from MacDill Air Force base and was once sergeant's quarters.
タンパにある低価格の小さなビーチスタイルのおしゃれな玄関ドア (黄色い壁、コンクリートの床、青いドア) の写真
タンパにある低価格の小さなビーチスタイルのおしゃれな玄関ドア (黄色い壁、コンクリートの床、青いドア) の写真
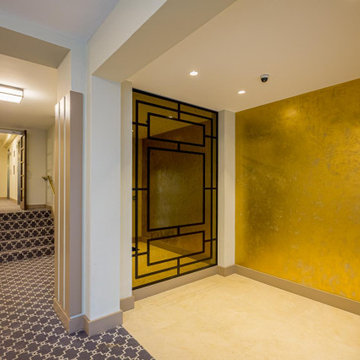
Art Deco lighting style with integral 3 hour emergcny lighting and microwave presence detectors designed by Lumen Designers and built in the UK. Can be finished in any RAL but shown here in RAL8022 Black-Brown. These look stunning in Antique brass and available in 400mm square or 340mm square.
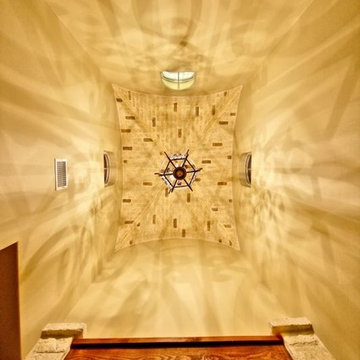
Lloyd Carter Photography
オースティンにある高級な中くらいなラスティックスタイルのおしゃれな玄関ロビー (ベージュの壁、コンクリートの床、茶色いドア) の写真
オースティンにある高級な中くらいなラスティックスタイルのおしゃれな玄関ロビー (ベージュの壁、コンクリートの床、茶色いドア) の写真
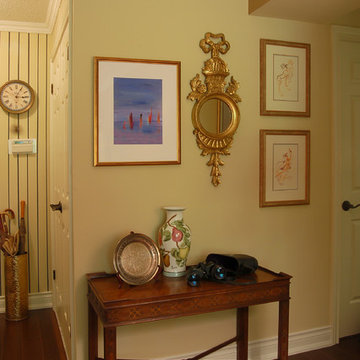
This condo foyer is a perfect introduction to the interior, setting the mood instantly. We decided to extend the hardwood right to the entrance, since guests have a long way to walk on a carpeted corridor before arriving at the suite. Traditional paneled doors replace basic sliding closet doors. Hand-painted pinstripes add whimsy and interest to the beige walls. While there is no room for a console table in the foyer itself, we used the walls on either side for small pieces of furniture that anchor a display of the clients' art collection. Rather than being just a pass-through area, the hallway now feels like part of the living room.
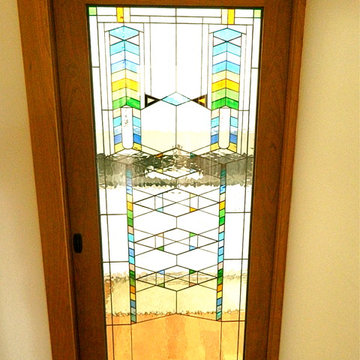
This is a corridor we added onto a Pacific Beach, CA home in 2015.
サンディエゴにある高級な広いトラディショナルスタイルのおしゃれな玄関ドア (白い壁、濃色無垢フローリング、茶色いドア) の写真
サンディエゴにある高級な広いトラディショナルスタイルのおしゃれな玄関ドア (白い壁、濃色無垢フローリング、茶色いドア) の写真
黄色い玄関 (青いドア、茶色いドア) の写真
1

