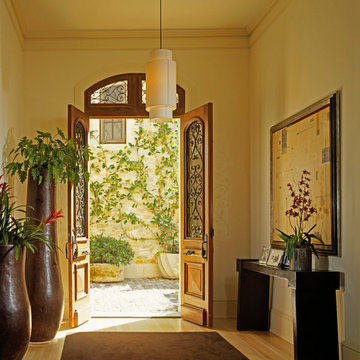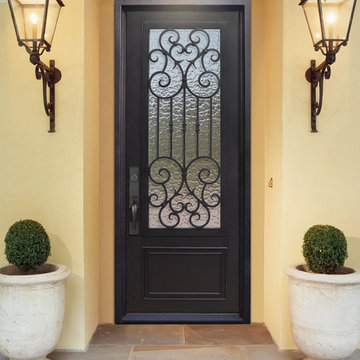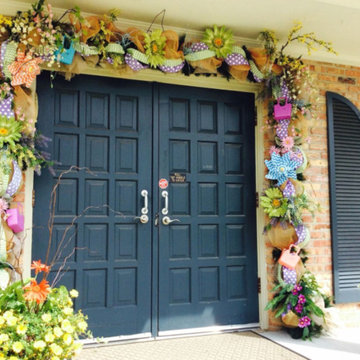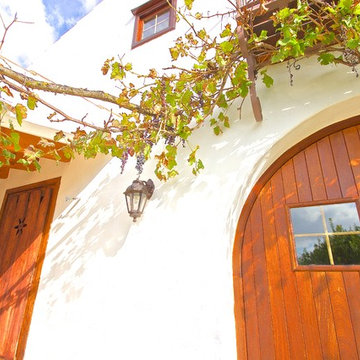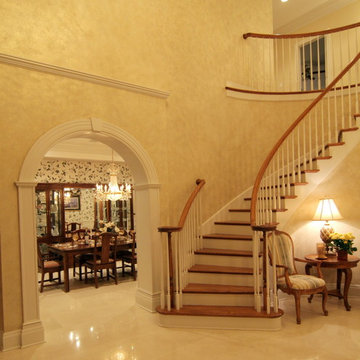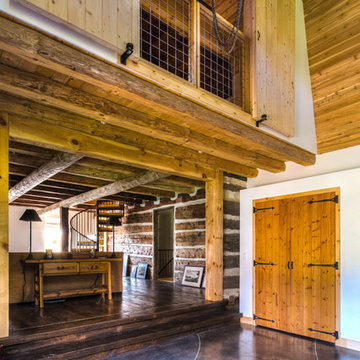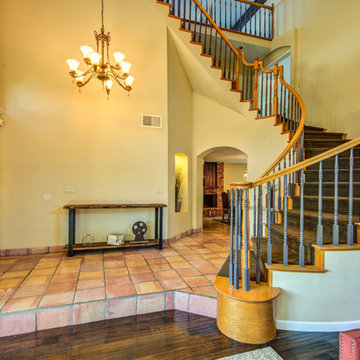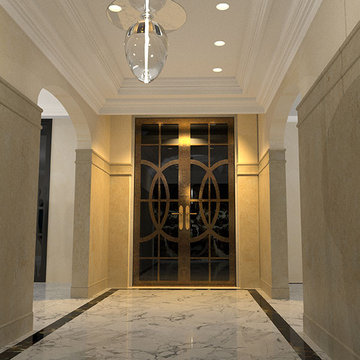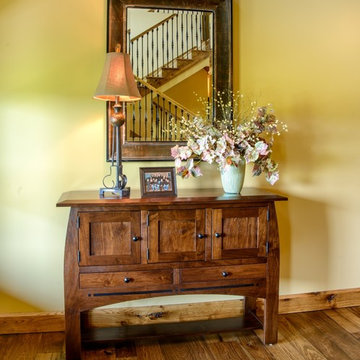両開きドア黄色い玄関 (青いドア、木目調のドア、金属製ドア) の写真
絞り込み:
資材コスト
並び替え:今日の人気順
写真 1〜20 枚目(全 38 枚)
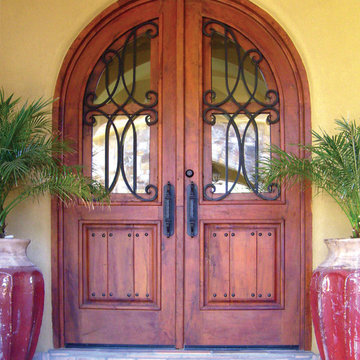
Visit Our Showroom!
15125 North Hayden Road
Scottsdale, AZ 85260
フェニックスにある中くらいなラスティックスタイルのおしゃれな玄関ドア (黄色い壁、テラコッタタイルの床、木目調のドア) の写真
フェニックスにある中くらいなラスティックスタイルのおしゃれな玄関ドア (黄色い壁、テラコッタタイルの床、木目調のドア) の写真
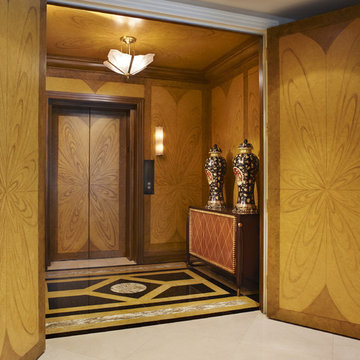
Photo by Brantley Photography
マイアミにある高級な広いコンテンポラリースタイルのおしゃれな玄関ラウンジ (大理石の床、木目調のドア) の写真
マイアミにある高級な広いコンテンポラリースタイルのおしゃれな玄関ラウンジ (大理石の床、木目調のドア) の写真
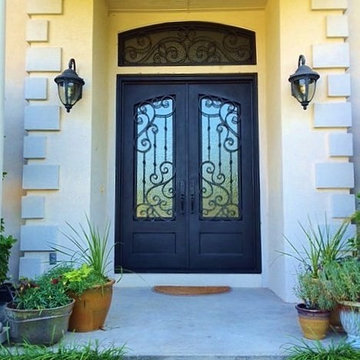
Iron Envy's Brisa series with matching transom. Aged Pewter Patina with Aquatex glass. ** IN-STOCK DESIGN**
ダラスにある広いコンテンポラリースタイルのおしゃれな玄関ドア (金属製ドア) の写真
ダラスにある広いコンテンポラリースタイルのおしゃれな玄関ドア (金属製ドア) の写真
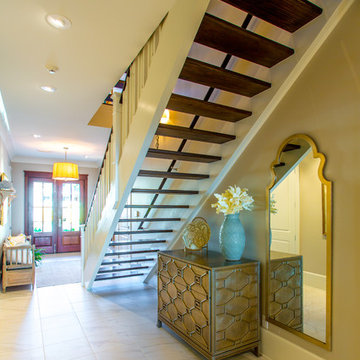
The entry shows off gorgeous tiled floors and an open riser staircase. Styled by Interior Designer Melanie Martin.
This bay front cottage was built by Bob Evans and designed by Bob Chatham Custom Home Design.
Photo Credit: Ted Miles
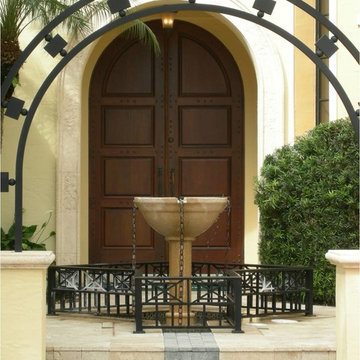
Manufactured by Exclusive Wood Doors, La Candeleda project displays a over-sized traditional 4-panel radius design, adding a rustic appeal are the clavos thoughtfully placed on the stiles and rails of this traditional door system.
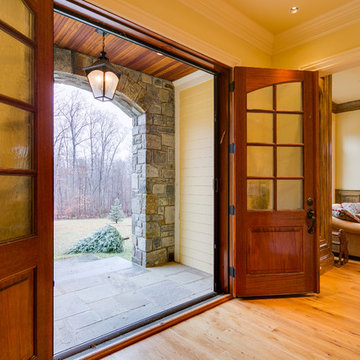
MPI - Large double door leading to foyer.
ワシントンD.C.にある高級な広いトラディショナルスタイルのおしゃれな玄関ドア (黄色い壁、淡色無垢フローリング、木目調のドア) の写真
ワシントンD.C.にある高級な広いトラディショナルスタイルのおしゃれな玄関ドア (黄色い壁、淡色無垢フローリング、木目調のドア) の写真
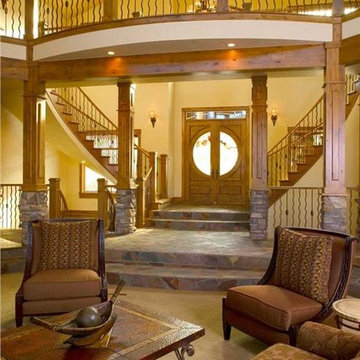
This view of the living room and entryway highlights the double curved staircase, slate flooring and special details that make this home unique. Interior columns, stone detailing and wrought-iron railings add to the rustic feel of this ranch home.
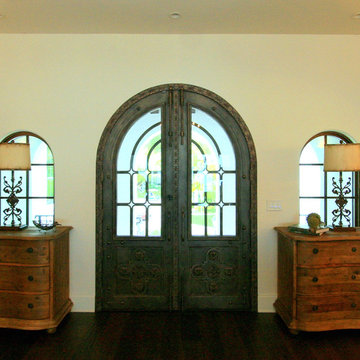
Shot of the foyer space with the castle-like arched double doors.
タンパにある中くらいな地中海スタイルのおしゃれな玄関ドア (金属製ドア、ベージュの壁、濃色無垢フローリング、茶色い床) の写真
タンパにある中くらいな地中海スタイルのおしゃれな玄関ドア (金属製ドア、ベージュの壁、濃色無垢フローリング、茶色い床) の写真
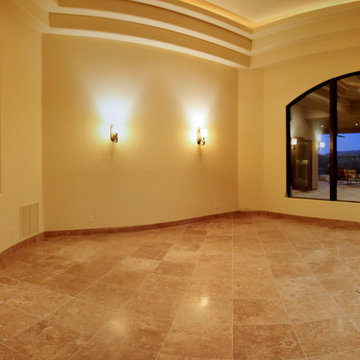
Voted as a 2016, 2015 and 2014 Best of Houzz winner, Wild Development is a team of residential design & build professionals specializing in kitchen and bathroom remodeling. We help our clients conceptualize their home improvement projects from design to completion. With Wild Development, your project will look and function the way you envisioned. We pride ourselves on our ability to deliver your project on time and on budget. When you collaborate with Wild Development, your project will be a positive and rewarding experience and a wise investment for your home.
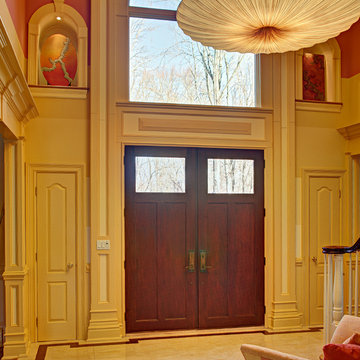
The Foyer staircase is custom carpeted in red and gold with a cream border. The staircase walls have a faux treatment of gradating paint colors starting from a pale creamy gold, to a soft yellow, to a pale salmon and a rich deep salmon red. We designed the custom wood wall piece to feature the couple’s metal sculpture. The chair fabric mimics the wall colors. The stair case railing was painted in a custom mixed high gloss warm chocolate mahogany oil paint.
Photography: Wing Wong MemoriesTTL, LLC
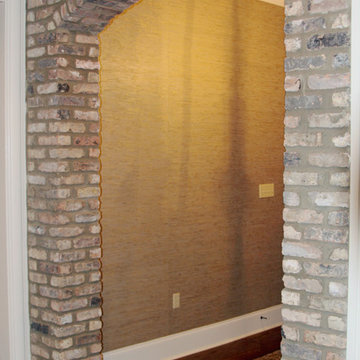
Designer: Jimmy Hughes
他の地域にある広いトランジショナルスタイルのおしゃれな玄関ロビー (ベージュの壁、無垢フローリング、木目調のドア) の写真
他の地域にある広いトランジショナルスタイルのおしゃれな玄関ロビー (ベージュの壁、無垢フローリング、木目調のドア) の写真
両開きドア黄色い玄関 (青いドア、木目調のドア、金属製ドア) の写真
1
