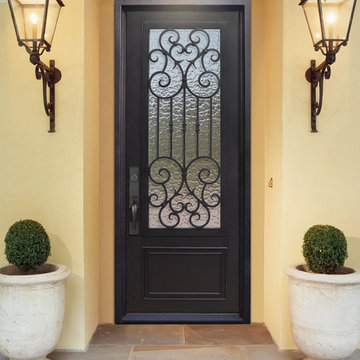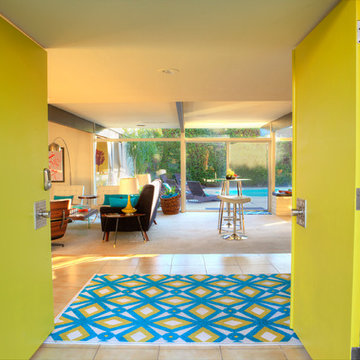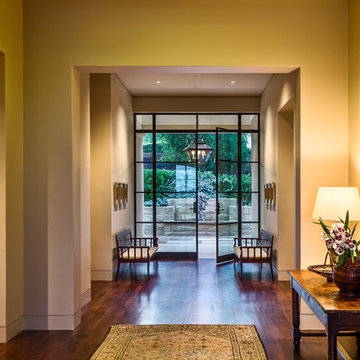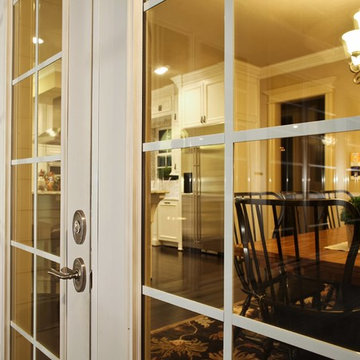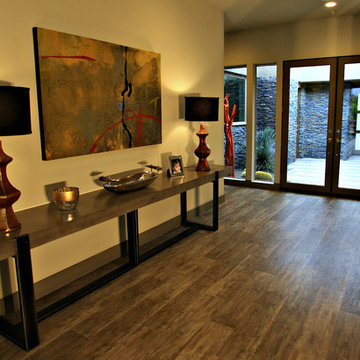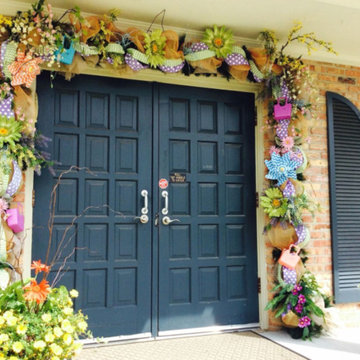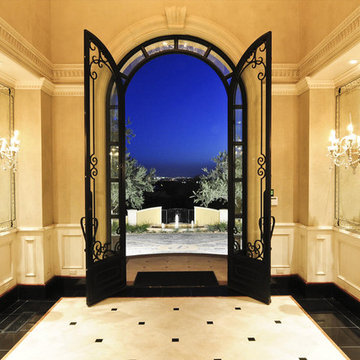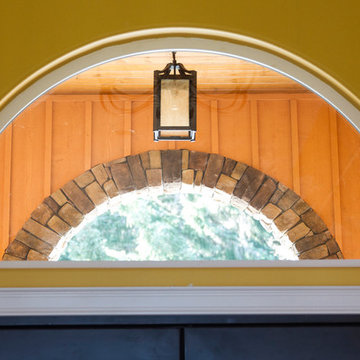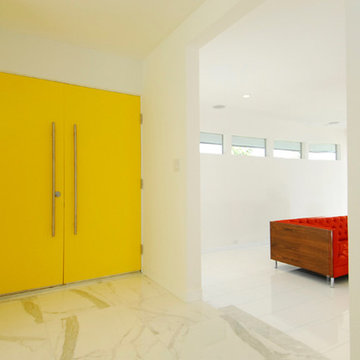両開きドア、引き戸黄色い玄関ドアの写真
絞り込み:
資材コスト
並び替え:今日の人気順
写真 1〜20 枚目(全 52 枚)
1/5
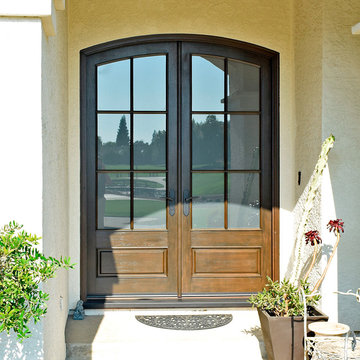
JELD-WEN Aurora Fiberglass Door #5506
Mahogany, Ebony Finish, Thick Frosted Glass with Simulated Divided Light
トラディショナルスタイルのおしゃれな玄関ドア (濃色木目調のドア) の写真
トラディショナルスタイルのおしゃれな玄関ドア (濃色木目調のドア) の写真
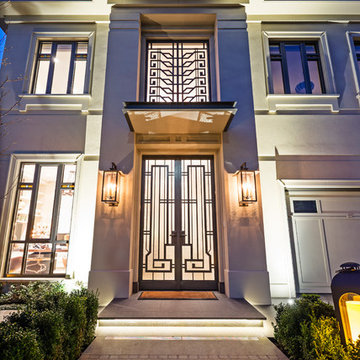
With a touch of Hollywood glamour, this grand entrance welcomes visitors. Exquisite detailing in the front door, first floor window and entrance lights offer a glimpse of the quality of finishes inside the home.
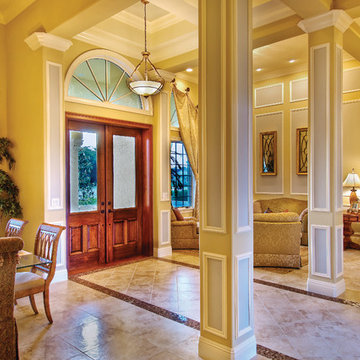
Dining Room. The Sater Design Collection's luxury, Mediterranean home plan "Caprina" (Plan #8052). saterdesign.com
マイアミにある高級な広い地中海スタイルのおしゃれな玄関ドア (ベージュの壁、セラミックタイルの床、濃色木目調のドア) の写真
マイアミにある高級な広い地中海スタイルのおしゃれな玄関ドア (ベージュの壁、セラミックタイルの床、濃色木目調のドア) の写真
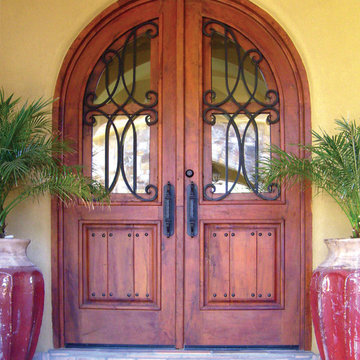
Visit Our Showroom!
15125 North Hayden Road
Scottsdale, AZ 85260
フェニックスにある中くらいなラスティックスタイルのおしゃれな玄関ドア (黄色い壁、テラコッタタイルの床、木目調のドア) の写真
フェニックスにある中くらいなラスティックスタイルのおしゃれな玄関ドア (黄色い壁、テラコッタタイルの床、木目調のドア) の写真
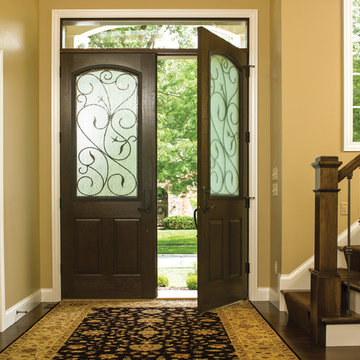
Visit Our Showroom
8000 Locust Mill St.
Ellicott City, MD 21043
Therma-Tru Classic Craft Rustic Collection - Augustine
Augustine’s swirl leaf design
adds that touch of elegance.
Made of round wrought iron
and 1 granite glass for the
ultimate in privacy, Augustine
pays homage to classic
English styling.
Designed to complement American
Southwest or Tuscan-inspired home
styles, Classic-Craft Rustic premium
fiberglass entryways feature casually
elegant wood graining that can be
coordinated with decorative glass
and accessories to create
enchanting entrances.
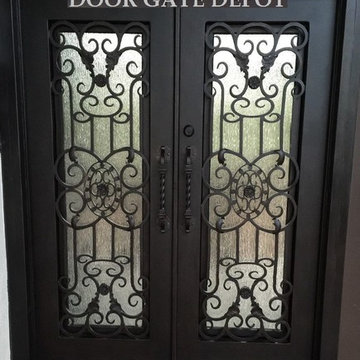
RIGHT in swing- Rain Glass, 4 Decorative handles INCLUDED
Door Specifications
1. 12 Gauge, Standard door jamb is 2” X 6” widths in 2.5 mm tube.
2. Door sheet is made of 2” X 6” 2.5 mm tube.
3. Our scroll work is hand forged using 5/8” solid iron.
4. The doors come on a pre-hung steel frame. The steel frame supports the weight on the doors and allows easy installation. The frame is equipped with mounting flanges to secure the frame into the framing with lag bolts.
5. Prior to painting, the doors are sand blasted, hot zinc coated for rust protections, then primed with a two part epoxy primer and faux painted with high quality acrylic paint, the clear-coated. Before the clear-coat application is applied the door is baked at 80 degrees for 30 minutes. This hardens the finish for maximum protection from the elements.
6. Doors are equipped with interior glass panels that open independently from the door. This feature allows for ventilation, cleaning and security by keeping the door closed and locked between homeowner and the outside party.
7. The glass comes installed and the glass frame can be prepared for either 5/16” tempered glass or 11/16” insulated tempered glass. All doors require tempered glass to insure safety code requirements.
8. All doors utilize a mortise and tendon type ball bearing hinge with grease fittings.
9. All doors come insulated with high quality foam insulation that is pumped into the jamb and also into the style of the door sheet.
10. A rubber weather stripping is used around the door frame, the glass frame. Aluminum or iron sill is included.
11. CAD drawings are created to insure that the right design size and configuration meet all the customers’ needs. Foot bolts and head bolts are used on double door units. The flush bolt is the mechanism that locks the inactive leaf of the double door unit. The head bolt locks into the top of the door frame and the foot bolt locks into the threshold/floor.
12. Doors can be manufactured to swing in or out. Arches are available in half circle, eyebrow and elliptical as well as rectangle. Our standard hardware spec is 2 1/8” boring, 5 ½” center to center and 2 ¾” backset.
For any other question please give me a call
818-633-8306
Thanks Maryam
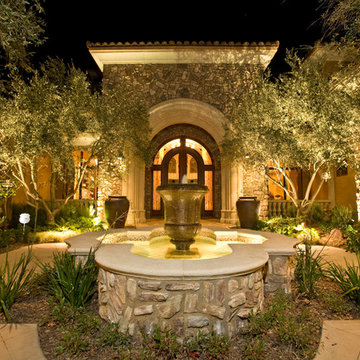
Eric was a partner with Landscape Design Specialists at the time of this project build. Landscape Design Specialists is no longer active in the industry, but Eric has moved on creating Element Construction. We design and build custom outdoor living spaces from small patios to grand and spacious properties like this. This large custom estate was designed by a Daydreams Architects and we built it.
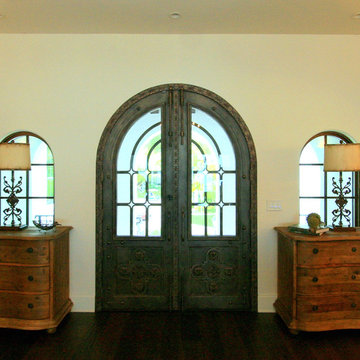
Shot of the foyer space with the castle-like arched double doors.
タンパにある中くらいな地中海スタイルのおしゃれな玄関ドア (金属製ドア、ベージュの壁、濃色無垢フローリング、茶色い床) の写真
タンパにある中くらいな地中海スタイルのおしゃれな玄関ドア (金属製ドア、ベージュの壁、濃色無垢フローリング、茶色い床) の写真
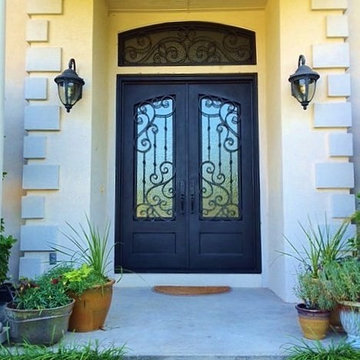
Iron Envy's Brisa series with matching transom. Aged Pewter Patina with Aquatex glass. ** IN-STOCK DESIGN**
ダラスにある広いコンテンポラリースタイルのおしゃれな玄関ドア (金属製ドア) の写真
ダラスにある広いコンテンポラリースタイルのおしゃれな玄関ドア (金属製ドア) の写真
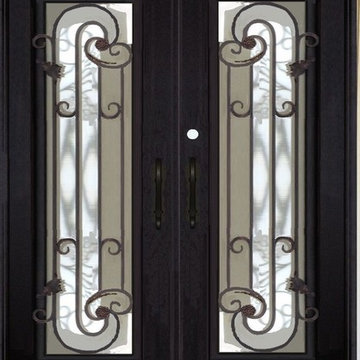
RIGHT in swing- Rain Glass, Custom handles INCLUDED
Door Specifications
1. 12 Gauge, Standard door jamb is 2” X 6” widths in 2.5 mm tube.
2. Door sheet is made of 2” X 6” 2.5 mm tube.
3. Our scroll work is hand forged using 5/8” solid iron.
4. The doors come on a pre-hung steel frame. The steel frame supports the weight on the doors and allows easy installation. The frame is equipped with mounting flanges to secure the frame into the framing with lag bolts.
5. Prior to painting, the doors are sand blasted, hot zinc coated for rust protections, then primed with a two part epoxy primer and faux painted with high quality acrylic paint, the clear-coated. Before the clear-coat application is applied the door is baked at 80 degrees for 30 minutes. This hardens the finish for maximum protection from the elements.
6. Doors are equipped with interior glass panels that open independently from the door. This feature allows for ventilation, cleaning and security by keeping the door closed and locked between homeowner and the outside party.
7. The glass comes installed and the glass frame can be prepared for either 5/16” tempered glass or 11/16” insulated tempered glass. All doors require tempered glass to insure safety code requirements.
8. All doors utilize a mortise and tendon type ball bearing hinge with grease fittings.
9. All doors come insulated with high quality foam insulation that is pumped into the jamb and also into the style of the door sheet.
10. A rubber weather stripping is used around the door frame, the glass frame. Aluminum or iron sill is included.
11. CAD drawings are created to insure that the right design size and configuration meet all the customers’ needs. Foot bolts and head bolts are used on double door units. The flush bolt is the mechanism that locks the inactive leaf of the double door unit. The head bolt locks into the top of the door frame and the foot bolt locks into the threshold/floor.
12. Doors can be manufactured to swing in or out. Arches are available in half circle, eyebrow and elliptical as well as rectangle. Our standard hardware spec is 2 1/8” boring, 5 ½” center to center and 2 ¾” backset.
For any other question please give me a call
818-633-8306
Thanks Maryam
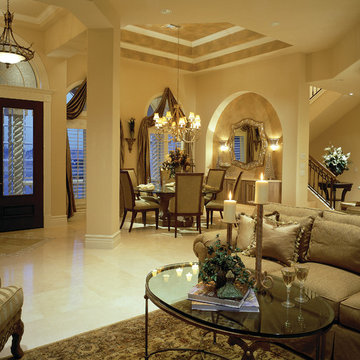
The Sater Design Collection's luxury, Mediterranean home plan "Saraceno" (Plan #6929).
http://saterdesign.com/product/saraceno/
Photo Credit: Laurence Taylor
両開きドア、引き戸黄色い玄関ドアの写真
1
