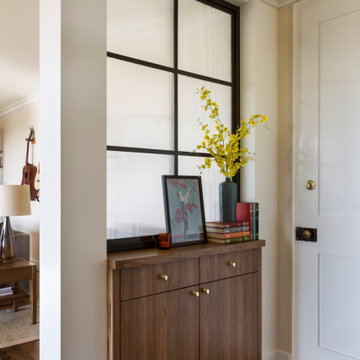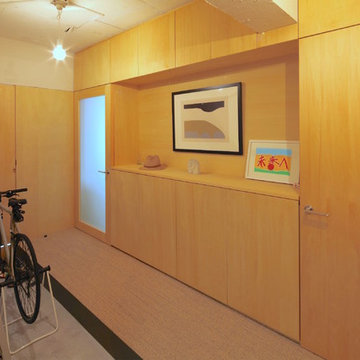片開きドア木目調の玄関ラウンジの写真
絞り込み:
資材コスト
並び替え:今日の人気順
写真 1〜17 枚目(全 17 枚)
1/4
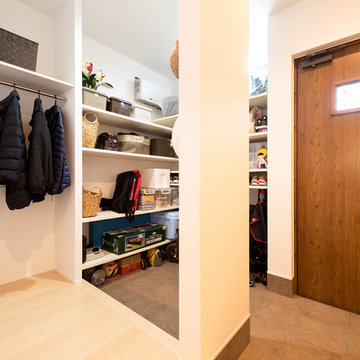
置き場所に困りがちなベビーカーもスッキリ納まる玄関収納。 アウトドア用品やお子さまのストライダーを置いてもまだまだ余裕がありそうだ。ハイサイドライトからの採光で、明るさも確保。
京都にあるコンテンポラリースタイルのおしゃれな玄関 (白い壁、木目調のドア、茶色い床) の写真
京都にあるコンテンポラリースタイルのおしゃれな玄関 (白い壁、木目調のドア、茶色い床) の写真
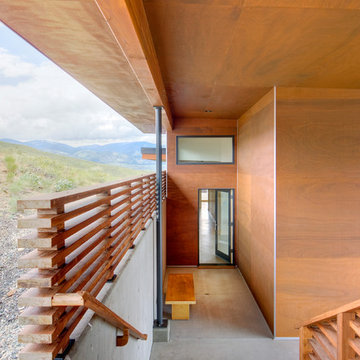
Steve Keating Photography
シアトルにあるコンテンポラリースタイルのおしゃれな玄関ラウンジ (茶色い壁、コンクリートの床、ガラスドア) の写真
シアトルにあるコンテンポラリースタイルのおしゃれな玄関ラウンジ (茶色い壁、コンクリートの床、ガラスドア) の写真
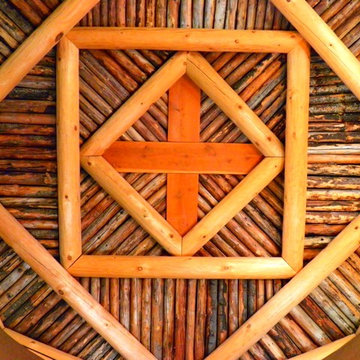
Custom Latilla and Viga ceiling in Entry.
アルバカーキにあるお手頃価格の中くらいなサンタフェスタイルのおしゃれな玄関ラウンジ (茶色い壁、トラバーチンの床、濃色木目調のドア) の写真
アルバカーキにあるお手頃価格の中くらいなサンタフェスタイルのおしゃれな玄関ラウンジ (茶色い壁、トラバーチンの床、濃色木目調のドア) の写真

The main entry area has exposed log architecture at the interior walls and ceiling. the southwestern style meets modern farmhouse is shown in the furniture and accessory items
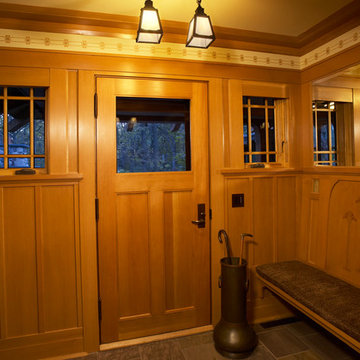
Architecture & Interior Design: David Heide Design Studio
ミネアポリスにあるトラディショナルスタイルのおしゃれな玄関ラウンジ (黄色い壁、スレートの床、木目調のドア) の写真
ミネアポリスにあるトラディショナルスタイルのおしゃれな玄関ラウンジ (黄色い壁、スレートの床、木目調のドア) の写真

View of open air entry courtyard screened by vertical wood slat wall & gate.
サンフランシスコにある広いモダンスタイルのおしゃれな玄関ラウンジ (スレートの床、木目調のドア、表し梁、板張り壁) の写真
サンフランシスコにある広いモダンスタイルのおしゃれな玄関ラウンジ (スレートの床、木目調のドア、表し梁、板張り壁) の写真
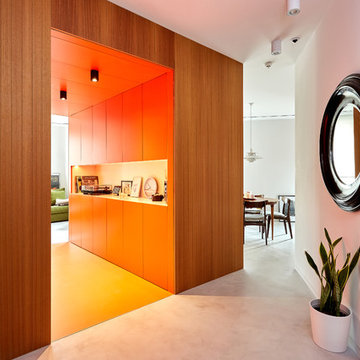
EL CUBO
¿Y el cubo? ..."estaba, pero no se veía".
Dos muros de carga gemelos, orientados en la misma dirección y paralelos entre sí, delimitan en planta casi un cuadrado perfecto. Aprovechamos esta particular geometría para unirlos revistiendo su perímetro con lamas verticales de madera de iroko, generando un único volumen. Bajamos el falso techo dentro del mismo para esconder instalaciones y enmarcamos así el paso. Exageramos aún más el concepto de “cubo atravesado por un pasadizo” utilizando el color naranja en todos los paramentos interiores del mismo. Se utiliza laca satinada en los muebles y en los tableros registrables del falso techo, y resina en el suelo casi de idéntico color, textura y brillo.
Pero este cubo no sólo es un paso... Nuestro cliente, melómano, decide tener un espacio donde disponer de un "exquisito" equipo de música, desde donde poder amenizar la zona de estar. Es el sitio perfecto para ello.
El cubo aloja gran capacidad de almacenamiento adosado a uno de los dos muros de carga.
Por un lado, los armarios naranjas que se vinculan a la cabina, que incorporan ventilación para alojar en su interior los equipos de sonido. Por otro, en el contorno exterior del cubo se esconden piezas de mobiliario directamente relacionadas con la zona de comedor. Además, se diseña un cubre-radiador realizando un toquelado en parte del panelado, que aportará textura y conferirá al cubo una estética mejorada.
El replanteo del cubo era muy complejo porque debían resolverse encuentros de diferentes pavimentos y coincidencias con la carpintería.
Fotografía de Carla Capdevila
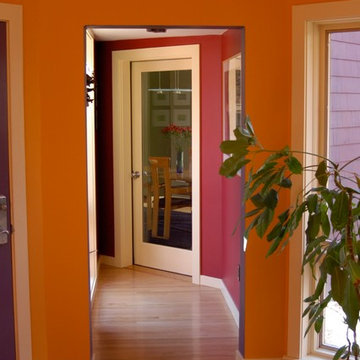
A dining pavilion that floats in the water on the city side of the house and floats in air on the rural side of the house. There is waterfall that runs under the house connecting the orthogonal pond on the city side with the free form pond on the rural side.
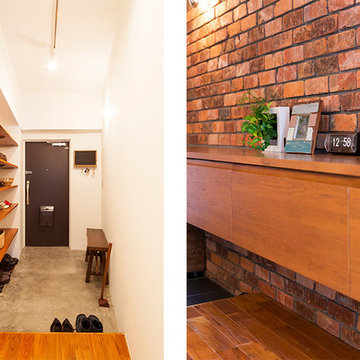
右)玄関は少し台形。必要最低限の大きさに。 左)床までびっしり貼ったベルギー産タイル。ブルースタジオ
東京23区にある中くらいなトラディショナルスタイルのおしゃれな玄関ラウンジ (白い壁、コンクリートの床、黒いドア) の写真
東京23区にある中くらいなトラディショナルスタイルのおしゃれな玄関ラウンジ (白い壁、コンクリートの床、黒いドア) の写真
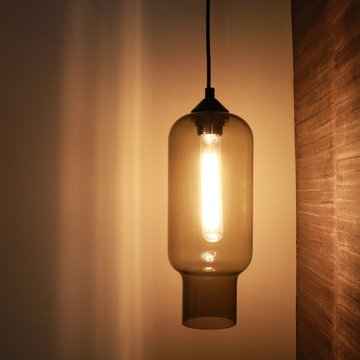
Radlett Project
ロンドンにある高級な中くらいなコンテンポラリースタイルのおしゃれな玄関ラウンジ (グレーの壁、ライムストーンの床、濃色木目調のドア) の写真
ロンドンにある高級な中くらいなコンテンポラリースタイルのおしゃれな玄関ラウンジ (グレーの壁、ライムストーンの床、濃色木目調のドア) の写真
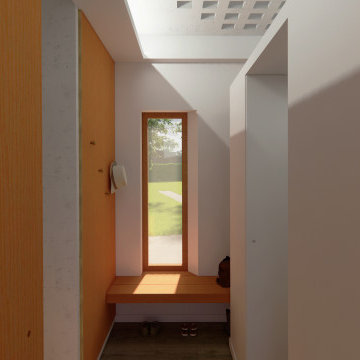
Les vues données depuis l'entrée permettent une transition progressive entre l'intérieur et l'extérieur
リールにあるお手頃価格の小さなおしゃれな玄関ラウンジ (白い壁、淡色木目調のドア、グレーの床、格子天井、羽目板の壁) の写真
リールにあるお手頃価格の小さなおしゃれな玄関ラウンジ (白い壁、淡色木目調のドア、グレーの床、格子天井、羽目板の壁) の写真
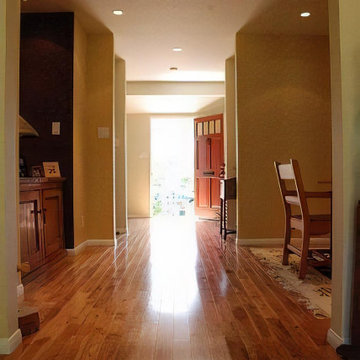
Although our clients wanted to incorporate most of their existing traditional and vintage furniture pieces, they opted for an open floor plan with a transitional design scheme. The original entry door opened onto a small entryway. We enclosed the front covered porch and centered the front door which now leads into a vestibule.
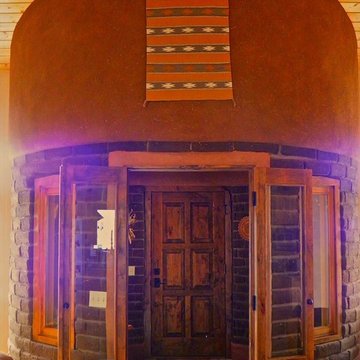
Custom Front Door in curved, exposed Adobe wall Entry. Natural mud plaster above.
アルバカーキにあるお手頃価格の中くらいなサンタフェスタイルのおしゃれな玄関ラウンジ (茶色い壁、トラバーチンの床、濃色木目調のドア) の写真
アルバカーキにあるお手頃価格の中くらいなサンタフェスタイルのおしゃれな玄関ラウンジ (茶色い壁、トラバーチンの床、濃色木目調のドア) の写真
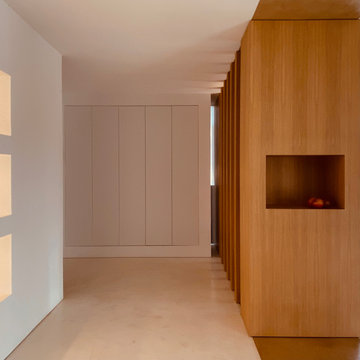
Justo delante de la puerta principal de acceso, una celosía tamiza las vistas y confiere cierta intimidad, pero permite la llegada de la luz natural del patio central.
片開きドア木目調の玄関ラウンジの写真
1

