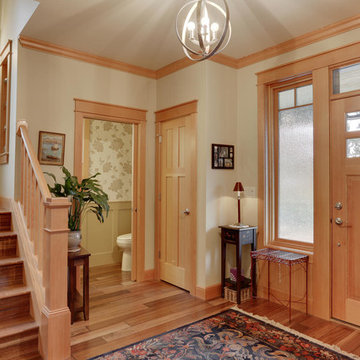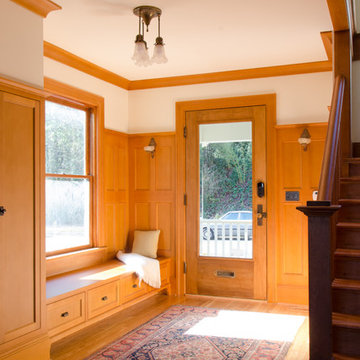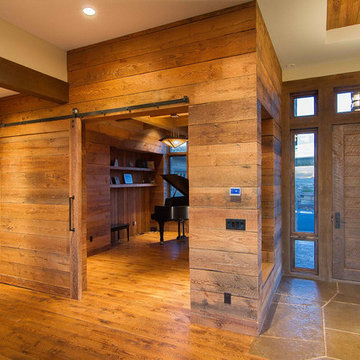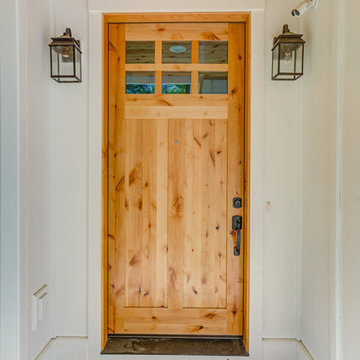片開きドア木目調の玄関 (淡色木目調のドア) の写真
絞り込み:
資材コスト
並び替え:今日の人気順
写真 1〜20 枚目(全 85 枚)
1/4

Inviting entry to this lake home. Opening the front door, one is greeted by lofted lake views out the back. Beautiful wainscot on the main entry and stairway walls
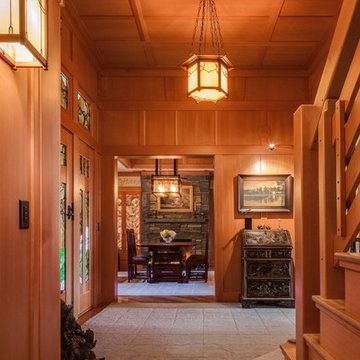
Brian Vanden Brink Photographer
ポートランド(メイン)にあるラグジュアリーな広いトラディショナルスタイルのおしゃれな玄関ロビー (淡色無垢フローリング、淡色木目調のドア) の写真
ポートランド(メイン)にあるラグジュアリーな広いトラディショナルスタイルのおしゃれな玄関ロビー (淡色無垢フローリング、淡色木目調のドア) の写真
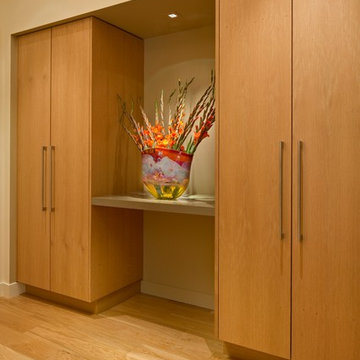
Rick Pharaoh
他の地域にある中くらいなコンテンポラリースタイルのおしゃれな玄関ロビー (ベージュの壁、淡色無垢フローリング、淡色木目調のドア) の写真
他の地域にある中くらいなコンテンポラリースタイルのおしゃれな玄関ロビー (ベージュの壁、淡色無垢フローリング、淡色木目調のドア) の写真
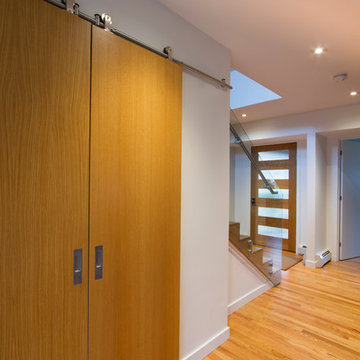
Modern Barn Doors with plenty of storage behind for children's games and toys
Jeffrey Tryon
フィラデルフィアにあるお手頃価格の中くらいなコンテンポラリースタイルのおしゃれな玄関ホール (白い壁、無垢フローリング、淡色木目調のドア、茶色い床) の写真
フィラデルフィアにあるお手頃価格の中くらいなコンテンポラリースタイルのおしゃれな玄関ホール (白い壁、無垢フローリング、淡色木目調のドア、茶色い床) の写真
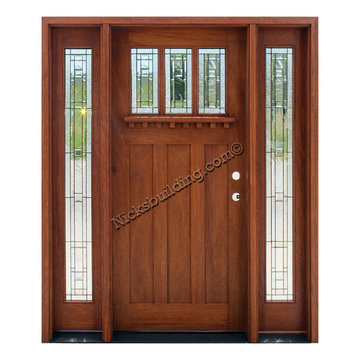
Solid Mahogany Exterior doors with two sidelights-
Model: AC601 & AC101 Sidelight
Door width size: 36”
sidelight size: From 11” sidelights threw 16” sidelights
Door Height: 6'8" Tall door 7'0" tall door & 8'0" Tall Door
Glass type: Decorative Art Glass
Rough opening- Custom door size - Built to suit
Wood Species: 100% Solid Brazilian Mahogany (no veneers)
Door Thickness: 1 3/4"
Jamb size: Custom jamb size.
Call- 219-663-2279 for inquiries
System is Pre-hung with Solid Mahogany Jambs, 2" Brick-molding, Adjustable Continuous Bronze Threshold,
Our Pre-Hung Door Systems are "NOT" Kits! Shipped truly and completely pre-hung with hinges mortised to door and pre-installed in the Jamb for the easiest installation possible. This will save you Time and Money. No extra work needed for the carpenter. Ready to install into the doorway.
Your Choice of Commercial Grade Ball-Bearing Hinge Color, Q-Lon compression Weather-stripping and Rubber Door Sweep.
Lock Prep included. Left or Right Hand Door Swing. Single or Double Bored. 2 1/8" diameter hole(s), w/ 2 3/4" backset, 5 1/2" spread.
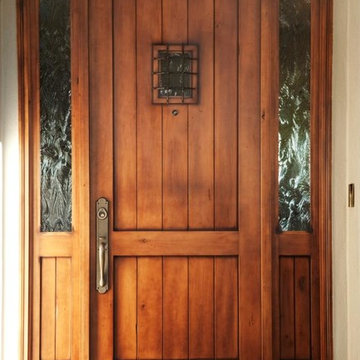
Single Craftsman style entry door with a speakeasy, with iron and glass, two side lights and transom
サンフランシスコにある中くらいなトランジショナルスタイルのおしゃれな玄関ドア (ベージュの壁、淡色木目調のドア) の写真
サンフランシスコにある中くらいなトランジショナルスタイルのおしゃれな玄関ドア (ベージュの壁、淡色木目調のドア) の写真

This Australian-inspired new construction was a successful collaboration between homeowner, architect, designer and builder. The home features a Henrybuilt kitchen, butler's pantry, private home office, guest suite, master suite, entry foyer with concealed entrances to the powder bathroom and coat closet, hidden play loft, and full front and back landscaping with swimming pool and pool house/ADU.
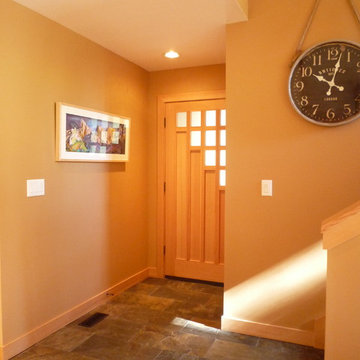
I wanted a front door with a little contemporary flair, which would allow light to stream in and mimics the trapezoid window which is positioned directly above this door on the second floor. I had them add obscure glass for privacy. The slate floor, will make for easy clean up when the snow comes.
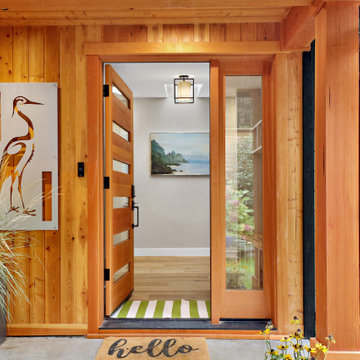
Complete Replacement of 2500 square foot Lakeside home and garage on existing foundation
シアトルにある高級な中くらいなビーチスタイルのおしゃれな玄関ドア (グレーの壁、淡色木目調のドア、黄色い床) の写真
シアトルにある高級な中くらいなビーチスタイルのおしゃれな玄関ドア (グレーの壁、淡色木目調のドア、黄色い床) の写真

Heidi Long, Longviews Studios, Inc.
デンバーにある高級な広いラスティックスタイルのおしゃれな玄関ロビー (コンクリートの床、淡色木目調のドア、ベージュの壁) の写真
デンバーにある高級な広いラスティックスタイルのおしゃれな玄関ロビー (コンクリートの床、淡色木目調のドア、ベージュの壁) の写真
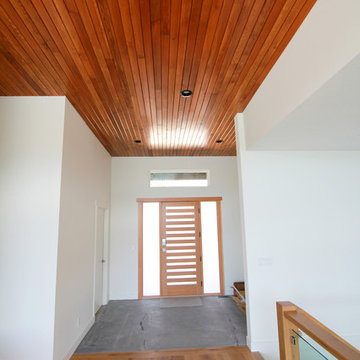
Entry Foyer, Wood Ceilings, Concrete & Wood Floors. Fly Away Ceiling.
lundephoto.com
バンクーバーにある高級な中くらいなモダンスタイルのおしゃれな玄関ロビー (淡色木目調のドア、白い壁、コンクリートの床、グレーの床) の写真
バンクーバーにある高級な中くらいなモダンスタイルのおしゃれな玄関ロビー (淡色木目調のドア、白い壁、コンクリートの床、グレーの床) の写真
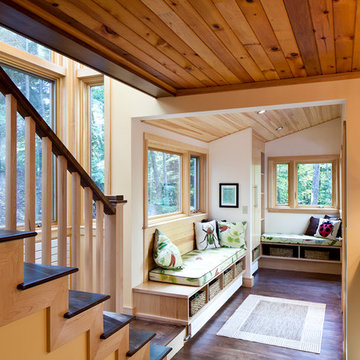
New entry / mudroom and stair. The existing cottage was transformed to create stronger sequence of space and connection between interior and exterior spaces.
Photo Credit: Sandy Agrafiotis.
片開きドア木目調の玄関 (淡色木目調のドア) の写真
1
