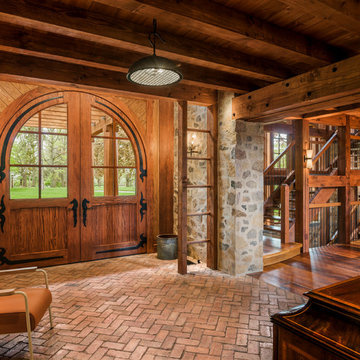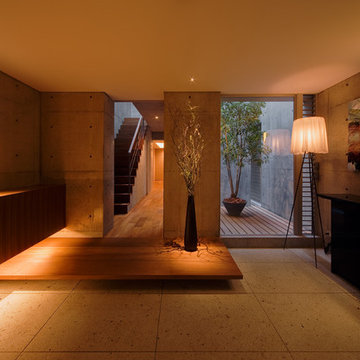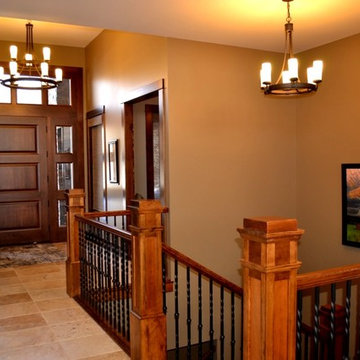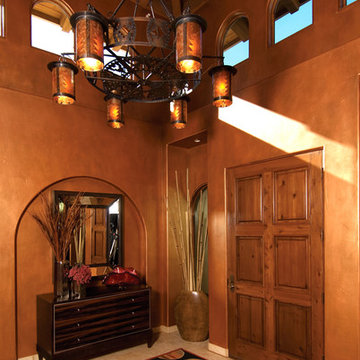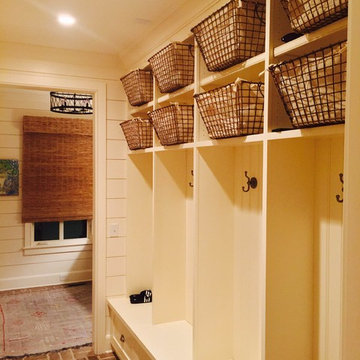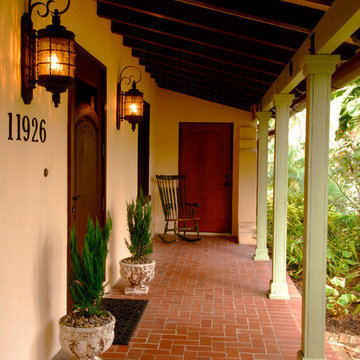木目調の玄関 (レンガの床、合板フローリング、トラバーチンの床) の写真
絞り込み:
資材コスト
並び替え:今日の人気順
写真 1〜20 枚目(全 62 枚)
1/5

A view of the front door leading into the foyer and the central hall, beyond. The front porch floor is of local hand crafted brick. The vault in the ceiling mimics the gable element on the front porch roof.

Several layers of planes and materials create a transition zone from the street to the entry.
デンバーにある中くらいなコンテンポラリースタイルのおしゃれな玄関ドア (ガラスドア、トラバーチンの床、ベージュの壁) の写真
デンバーにある中くらいなコンテンポラリースタイルのおしゃれな玄関ドア (ガラスドア、トラバーチンの床、ベージュの壁) の写真
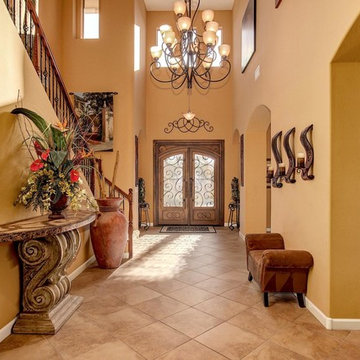
Soaring ceilings and picture windows allow for endless natural light! Beautiful chandeliers and elegant front door.
フェニックスにある高級な広い地中海スタイルのおしゃれな玄関ホール (オレンジの壁、トラバーチンの床、木目調のドア、ベージュの床) の写真
フェニックスにある高級な広い地中海スタイルのおしゃれな玄関ホール (オレンジの壁、トラバーチンの床、木目調のドア、ベージュの床) の写真
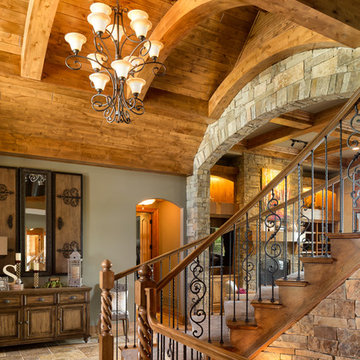
This comfortable, yet gorgeous, family home combines top quality building and technological features with all of the elements a growing family needs. Between the plentiful, made-for-them custom features, and a spacious, open floorplan, this family can relax and enjoy living in their beautiful dream home for years to come.
Photos by Thompson Photography

View of the generous foyer, it was decided to retain the original travertine flooring since it works well with the new bamboo flooring . The entry closet bifold doors were replaced with custom made shoji doors. A Mies Van Der Rohe 3 seater bench was purchased , along with an asian wool area carpet and asian antique console in vibrant reds. The walls are painted Benjamin Moore , 'Brandon Beige'.
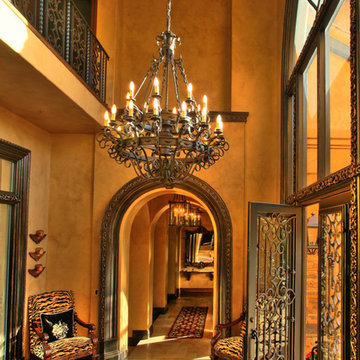
Attention to architectural detail with carved moldings and hand painted finishes
Photo credit: Photography by Vinit
インディアナポリスにある広い地中海スタイルのおしゃれな玄関ロビー (茶色い壁、トラバーチンの床、金属製ドア) の写真
インディアナポリスにある広い地中海スタイルのおしゃれな玄関ロビー (茶色い壁、トラバーチンの床、金属製ドア) の写真

アルバカーキにある中くらいなサンタフェスタイルのおしゃれな玄関ロビー (白い壁、レンガの床、木目調のドア、赤い床、表し梁、三角天井、板張り天井) の写真
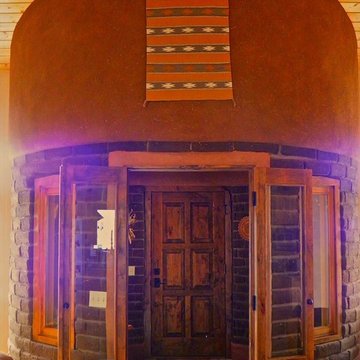
Custom Front Door in curved, exposed Adobe wall Entry. Natural mud plaster above.
アルバカーキにあるお手頃価格の中くらいなサンタフェスタイルのおしゃれな玄関ラウンジ (茶色い壁、トラバーチンの床、濃色木目調のドア) の写真
アルバカーキにあるお手頃価格の中くらいなサンタフェスタイルのおしゃれな玄関ラウンジ (茶色い壁、トラバーチンの床、濃色木目調のドア) の写真
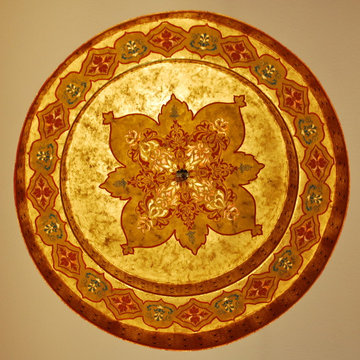
An entry dome rich in design and colors. We used a variety of hand troweled, hand painted, and leafing techniques in the creation of this beautiful entry dome. It perfectly reflected the bold, colorful personality of these special clients. Copyright © 2016 The Artists Hands
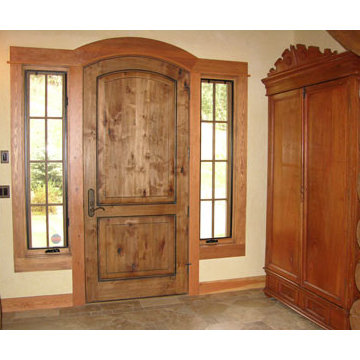
Architects: Bitterroot Design Group
Builders: Bitterroot Timber Frames
Photography: James Mauri
他の地域にあるラグジュアリーな広いラスティックスタイルのおしゃれな玄関ロビー (ベージュの壁、トラバーチンの床、濃色木目調のドア) の写真
他の地域にあるラグジュアリーな広いラスティックスタイルのおしゃれな玄関ロビー (ベージュの壁、トラバーチンの床、濃色木目調のドア) の写真
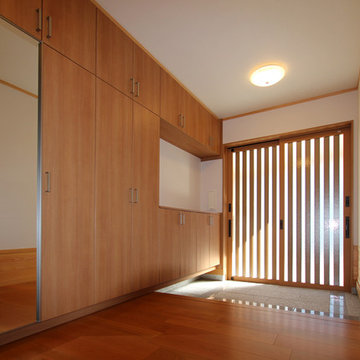
伊那市 Y邸 玄関(内)
Photo by : Taito Kusakabe
他の地域にあるお手頃価格の小さなモダンスタイルのおしゃれな玄関 (白い壁、合板フローリング、木目調のドア、茶色い床) の写真
他の地域にあるお手頃価格の小さなモダンスタイルのおしゃれな玄関 (白い壁、合板フローリング、木目調のドア、茶色い床) の写真

玄関から建物奥を見ているところ。右側には水廻り、収納、寝室が並んでいる。上部は吹き抜けとして空間全体が感じられるつくりとしている。
Photo:中村晃
東京都下にあるお手頃価格の小さなモダンスタイルのおしゃれな玄関ホール (茶色い壁、合板フローリング、木目調のドア、茶色い床、板張り天井、板張り壁) の写真
東京都下にあるお手頃価格の小さなモダンスタイルのおしゃれな玄関ホール (茶色い壁、合板フローリング、木目調のドア、茶色い床、板張り天井、板張り壁) の写真
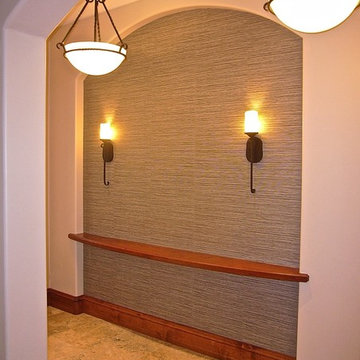
In-Progress Foyer photograph. Stay tuned to see the selection of the perfect decorative mirror hanging above the custom built-in bow front ledge in this recessed niche. Decorative wall covering highlights the arched shape which is repeated throught-out the interior architecture.
Photo: Jamie Snavley
木目調の玄関 (レンガの床、合板フローリング、トラバーチンの床) の写真
1
