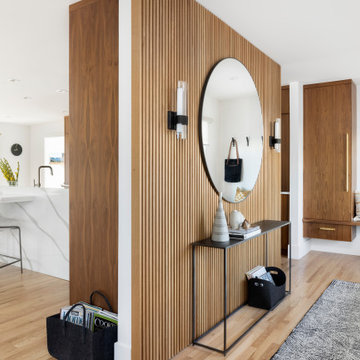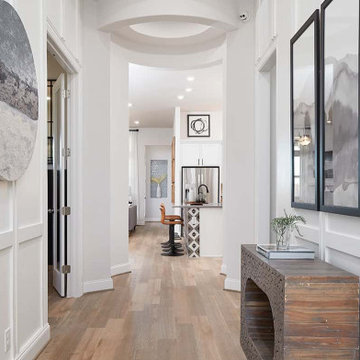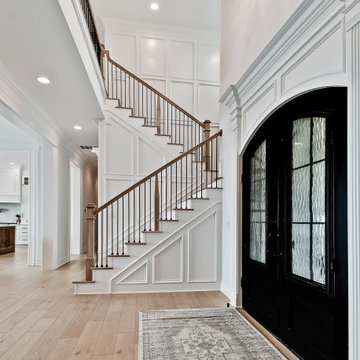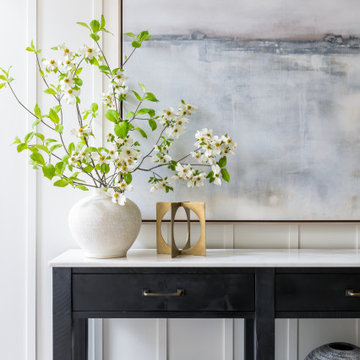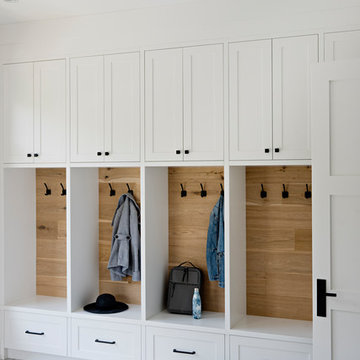白い玄関 (板張り壁) の写真
絞り込み:
資材コスト
並び替え:今日の人気順
写真 1〜20 枚目(全 112 枚)
1/3

Entry foyer with limestone floors, groin vault ceiling, wormy chestnut, steel entry doors, antique chandelier, large base molding, arched doorways
他の地域にあるラグジュアリーな広いトラディショナルスタイルのおしゃれな玄関ロビー (白い壁、ライムストーンの床、金属製ドア、ベージュの床、板張り壁) の写真
他の地域にあるラグジュアリーな広いトラディショナルスタイルのおしゃれな玄関ロビー (白い壁、ライムストーンの床、金属製ドア、ベージュの床、板張り壁) の写真

Advisement + Design - Construction advisement, custom millwork & custom furniture design, interior design & art curation by Chango & Co.
ニューヨークにあるラグジュアリーな広いトランジショナルスタイルのおしゃれな玄関ドア (白い壁、淡色無垢フローリング、白いドア、茶色い床、三角天井、板張り壁) の写真
ニューヨークにあるラグジュアリーな広いトランジショナルスタイルのおしゃれな玄関ドア (白い壁、淡色無垢フローリング、白いドア、茶色い床、三角天井、板張り壁) の写真

This new house is located in a quiet residential neighborhood developed in the 1920’s, that is in transition, with new larger homes replacing the original modest-sized homes. The house is designed to be harmonious with its traditional neighbors, with divided lite windows, and hip roofs. The roofline of the shingled house steps down with the sloping property, keeping the house in scale with the neighborhood. The interior of the great room is oriented around a massive double-sided chimney, and opens to the south to an outdoor stone terrace and gardens. Photo by: Nat Rea Photography

We assisted with building and furnishing this model home.
The entry way is two story. We kept the furnishings minimal, simply adding wood trim boxes.

Arriving at the home, attention is immediately drawn to the dramatic curving staircase with glass balustrade which graces the entryway and leads to the open mezzanine. Architecture and interior design by Pierre Hoppenot, Studio PHH Architects.

Under Stair Storage and tiled entrance to the house
メルボルンにある高級な中くらいなコンテンポラリースタイルのおしゃれな玄関 (白い壁、セラミックタイルの床、茶色いドア、茶色い床、表し梁、板張り壁、白い天井) の写真
メルボルンにある高級な中くらいなコンテンポラリースタイルのおしゃれな玄関 (白い壁、セラミックタイルの床、茶色いドア、茶色い床、表し梁、板張り壁、白い天井) の写真

A place for everything
ボストンにある中くらいなビーチスタイルのおしゃれなマッドルーム (ベージュの壁、淡色無垢フローリング、白いドア、ベージュの床、板張り天井、板張り壁) の写真
ボストンにある中くらいなビーチスタイルのおしゃれなマッドルーム (ベージュの壁、淡色無垢フローリング、白いドア、ベージュの床、板張り天井、板張り壁) の写真

余白のある家
本計画は京都市左京区にある閑静な住宅街の一角にある敷地で既存の建物を取り壊し、新たに新築する計画。周囲は、低層の住宅が立ち並んでいる。既存の建物も同計画と同じ三階建て住宅で、既存の3階部分からは、周囲が開け開放感のある景色を楽しむことができる敷地となっていた。この開放的な景色を楽しみ暮らすことのできる住宅を希望されたため、三階部分にリビングスペースを設ける計画とした。敷地北面には、山々が開け、南面は、低層の住宅街の奥に夏は花火が見える風景となっている。その景色を切り取るかのような開口部を設け、窓際にベンチをつくり外との空間を繋げている。北側の窓は、出窓としキッチンスペースの一部として使用できるように計画とした。キッチンやリビングスペースの一部が外と繋がり開放的で心地よい空間となっている。
また、今回のクライアントは、20代であり今後の家族構成は未定である、また、自宅でリモートワークを行うため、居住空間のどこにいても、心地よく仕事ができるスペースも確保する必要があった。このため、既存の住宅のように当初から個室をつくることはせずに、将来の暮らしにあわせ可変的に部屋をつくれるような余白がふんだんにある空間とした。1Fは土間空間となっており、2Fまでの吹き抜け空間いる。現状は、広場とした外部と繋がる土間空間となっており、友人やペット飼ったりと趣味として遊べ、リモートワークでゆったりした空間となった。将来的には個室をつくったりと暮らしに合わせさまざまに変化することができる計画となっている。敷地の条件や、クライアントの暮らしに合わせるように変化するできる建物はクライアントとともに成長しつづけ暮らしによりそう建物となった。

Large open entry with dual lanterns. Single French door with side lights.
サンフランシスコにある高級な巨大なビーチスタイルのおしゃれな玄関ロビー (ベージュの壁、濃色無垢フローリング、濃色木目調のドア、茶色い床、格子天井、板張り壁) の写真
サンフランシスコにある高級な巨大なビーチスタイルのおしゃれな玄関ロビー (ベージュの壁、濃色無垢フローリング、濃色木目調のドア、茶色い床、格子天井、板張り壁) の写真

サクラメントにある高級な広いミッドセンチュリースタイルのおしゃれな玄関ドア (グレーの壁、磁器タイルの床、青いドア、グレーの床、板張り壁) の写真

Advisement + Design - Construction advisement, custom millwork & custom furniture design, interior design & art curation by Chango & Co.
ニューヨークにあるラグジュアリーな広いトランジショナルスタイルのおしゃれな玄関ドア (白い壁、淡色無垢フローリング、白いドア、茶色い床、三角天井、板張り壁) の写真
ニューヨークにあるラグジュアリーな広いトランジショナルスタイルのおしゃれな玄関ドア (白い壁、淡色無垢フローリング、白いドア、茶色い床、三角天井、板張り壁) の写真
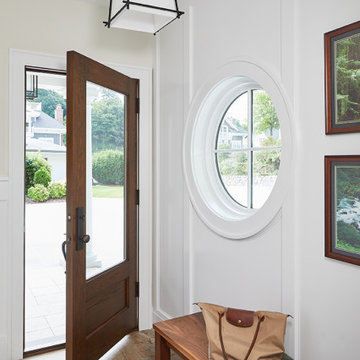
Informal Foyer
グランドラピッズにある中くらいなトランジショナルスタイルのおしゃれな玄関ホール (白い壁、木目調のドア、マルチカラーの床、スレートの床、板張り壁) の写真
グランドラピッズにある中くらいなトランジショナルスタイルのおしゃれな玄関ホール (白い壁、木目調のドア、マルチカラーの床、スレートの床、板張り壁) の写真

チャールストンにある巨大なビーチスタイルのおしゃれな玄関 (ベージュの壁、淡色無垢フローリング、ベージュの床、塗装板張りの天井、板張り壁) の写真
白い玄関 (板張り壁) の写真
1


