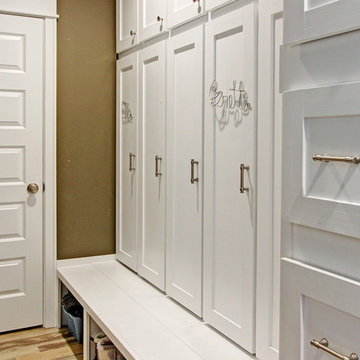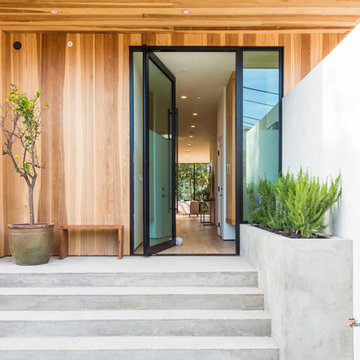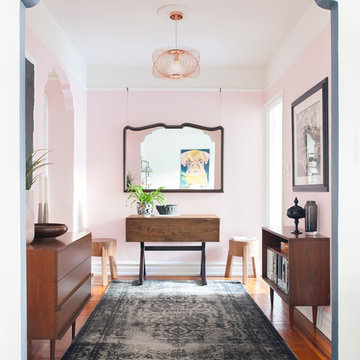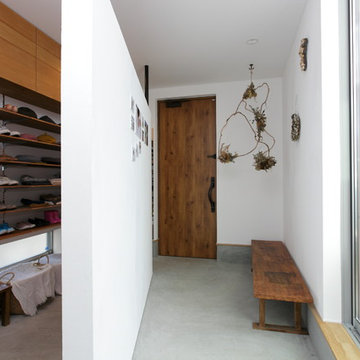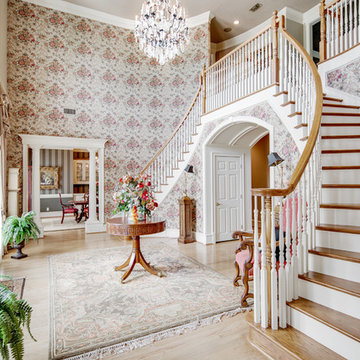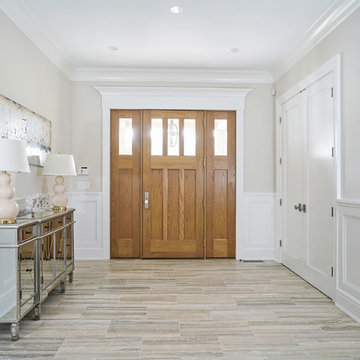白い玄関 (茶色い壁、ピンクの壁) の写真
絞り込み:
資材コスト
並び替え:今日の人気順
写真 1〜20 枚目(全 160 枚)
1/4
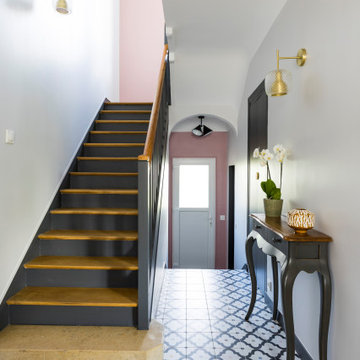
Dans l'entrée, le placard réalisé sur-mesure vient caché le tableau électrique et permet quelques rangements. Le large faux plafond à permis de passer tous les éléments techniques. L'aplat de couleur noire au plafond et le papier peint vient délimiter l'entrée de ce vestibule.
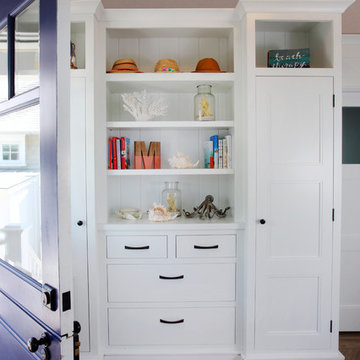
Builder: Buck Custom Homes
Interiors: Alison McGowan
Photography: John Dimaio Photography
ラグジュアリーな小さなビーチスタイルのおしゃれな玄関ドア (茶色い壁、無垢フローリング、青いドア、茶色い床) の写真
ラグジュアリーな小さなビーチスタイルのおしゃれな玄関ドア (茶色い壁、無垢フローリング、青いドア、茶色い床) の写真
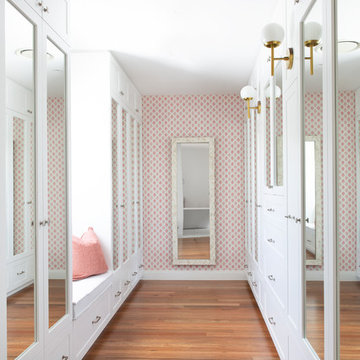
Interior design by Donna Guyler Design
ゴールドコーストにある高級な広いビーチスタイルのおしゃれな玄関 (ピンクの壁、無垢フローリング、茶色い床) の写真
ゴールドコーストにある高級な広いビーチスタイルのおしゃれな玄関 (ピンクの壁、無垢フローリング、茶色い床) の写真
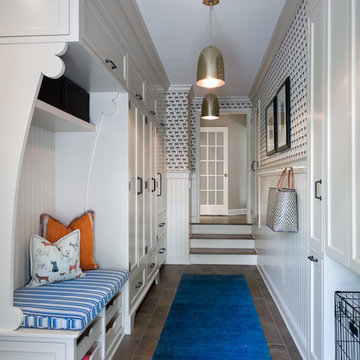
The unused third bay of a garage was used to create this incredible large side entry that houses space for two dog crates, two coat closets, a built in refrigerator, a built-in seat with shoe storage underneath and plenty of extra cabinetry for pantry items. Space design and decoration by AJ Margulis Interiors. Photo by Paul Bartholomew. Construction by Martin Builders.
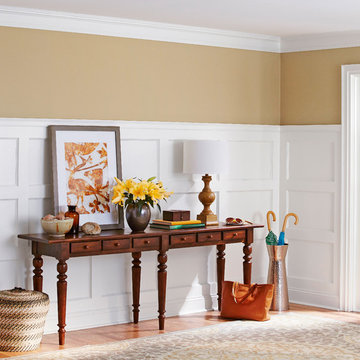
Get the architectural details you crave with a trip to the trim aisle.
シャーロットにある広いトランジショナルスタイルのおしゃれな玄関ホール (茶色い壁、無垢フローリング) の写真
シャーロットにある広いトランジショナルスタイルのおしゃれな玄関ホール (茶色い壁、無垢フローリング) の写真

A Victorian semi-detached house in Wimbledon has been remodelled and transformed
into a modern family home, including extensive underpinning and extensions at lower
ground floor level in order to form a large open-plan space.
Photographer: Nick Smith

The floor-to-ceiling cabinets provide customized, practical storage for hats, gloves, and shoes and just about anything else that comes through the door. To minimize scratches or dings, wainscoting was installed behind the bench for added durability.
Kara Lashuay
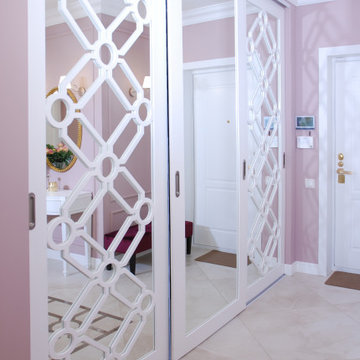
Прихожая в стиле неокласика в нежных тонах.
他の地域にある広いトランジショナルスタイルのおしゃれな玄関ドア (ピンクの壁、磁器タイルの床、白いドア、ベージュの床) の写真
他の地域にある広いトランジショナルスタイルのおしゃれな玄関ドア (ピンクの壁、磁器タイルの床、白いドア、ベージュの床) の写真
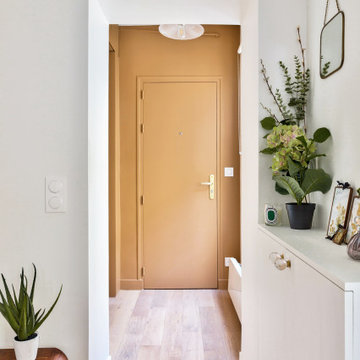
Une jolie entrée séparée du reste de l'appartement par un mur porteur donnant sur le séjour, marquée par ses murs de couleur miel-ambre, en contraste avec la pièce où elle nous amène !
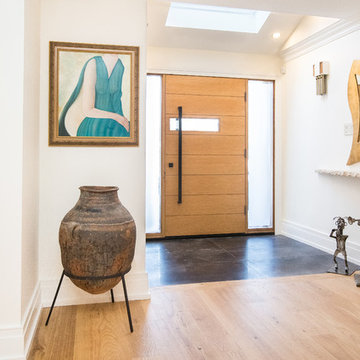
DQC Photography
トロントにある中くらいなコンテンポラリースタイルのおしゃれな玄関ドア (茶色い壁、コンクリートの床、淡色木目調のドア、黒い床) の写真
トロントにある中くらいなコンテンポラリースタイルのおしゃれな玄関ドア (茶色い壁、コンクリートの床、淡色木目調のドア、黒い床) の写真
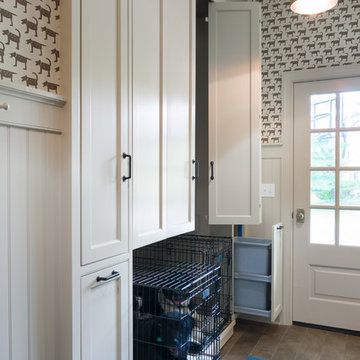
The unused third bay of a garage was used to create this incredible large side entry that houses space for two dog crates, two coat closets, a built in refrigerator, a built-in seat with shoe storage underneath and plenty of extra cabinetry for pantry items. Space design and decoration by AJ Margulis Interiors. Photo by Paul Bartholomew. Construction by Martin Builders.

Upstate Door makes hand-crafted custom, semi-custom and standard interior and exterior doors from a full array of wood species and MDF materials.
Custom white painted single 20 lite over 12 panel door with 22 lite sidelites
白い玄関 (茶色い壁、ピンクの壁) の写真
1
