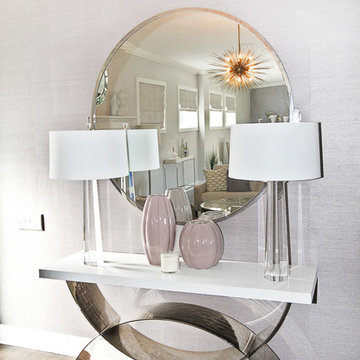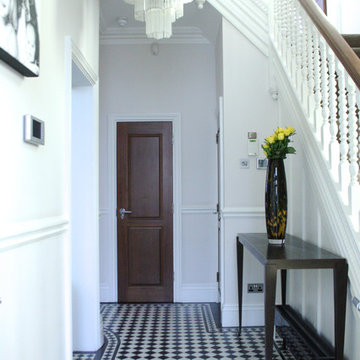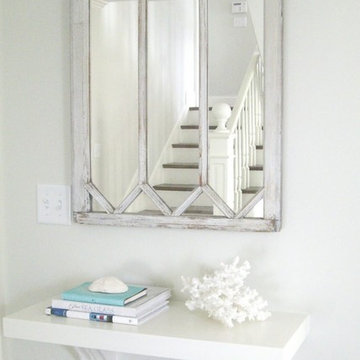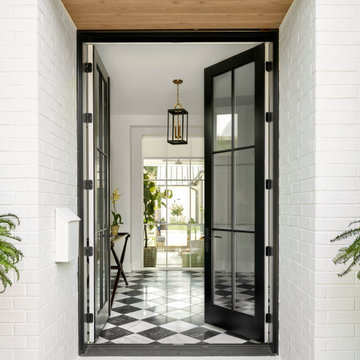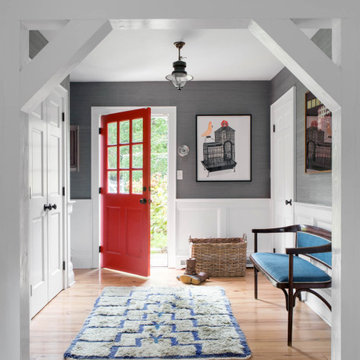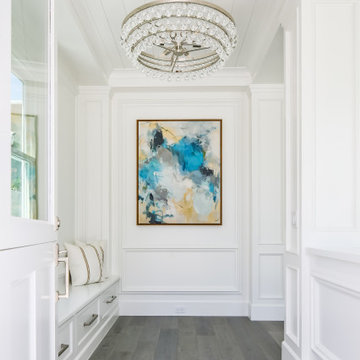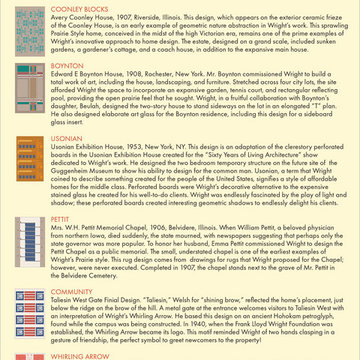白い玄関の写真
絞り込み:
資材コスト
並び替え:今日の人気順
写真 2381〜2400 枚目(全 69,289 枚)
1/2
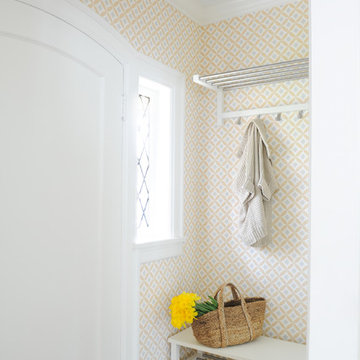
Our goal on this project was to make the main floor of this lovely early 20th century home in a popular Vancouver neighborhood work for a growing family of four. We opened up the space, both literally and aesthetically, with windows and skylights, an efficient layout, some carefully selected furniture pieces and a soft colour palette that lends a light and playful feel to the space. Our clients can hardly believe that their once small, dark, uncomfortable main floor has become a bright, functional and beautiful space where they can now comfortably host friends and hang out as a family. Interior Design by Lori Steeves of Simply Home Decorating Inc. Photos by Tracey Ayton Photography.
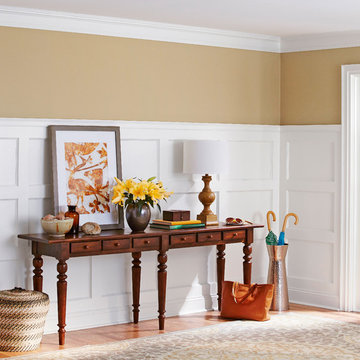
Get the architectural details you crave with a trip to the trim aisle.
シャーロットにある広いトランジショナルスタイルのおしゃれな玄関ホール (茶色い壁、無垢フローリング) の写真
シャーロットにある広いトランジショナルスタイルのおしゃれな玄関ホール (茶色い壁、無垢フローリング) の写真
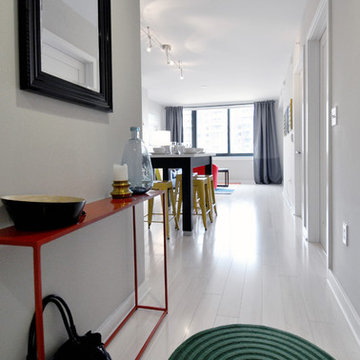
Lisa Garcia Architecture + Interior Design
ワシントンD.C.にある低価格の小さなモダンスタイルのおしゃれな玄関ロビー (グレーの壁、淡色無垢フローリング、濃色木目調のドア) の写真
ワシントンD.C.にある低価格の小さなモダンスタイルのおしゃれな玄関ロビー (グレーの壁、淡色無垢フローリング、濃色木目調のドア) の写真
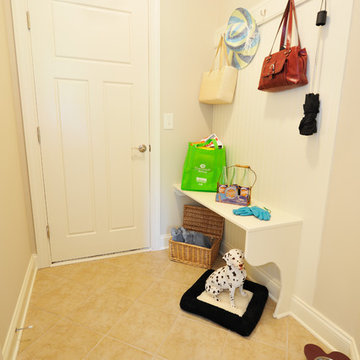
Designed and built by Terramor Homes in Raleigh, NC.
ローリーにあるトラディショナルスタイルのおしゃれなマッドルーム (セラミックタイルの床) の写真
ローリーにあるトラディショナルスタイルのおしゃれなマッドルーム (セラミックタイルの床) の写真
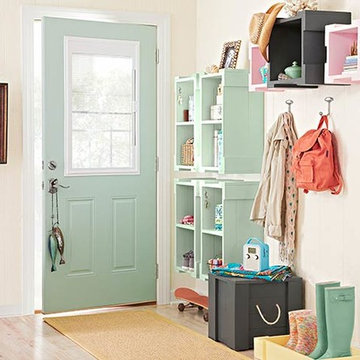
Create a mudroom space for must-have gear. Start with a basic box shape, and then customize for a personalized entryway.
シャーロットにあるトラディショナルスタイルのおしゃれな玄関の写真
シャーロットにあるトラディショナルスタイルのおしゃれな玄関の写真
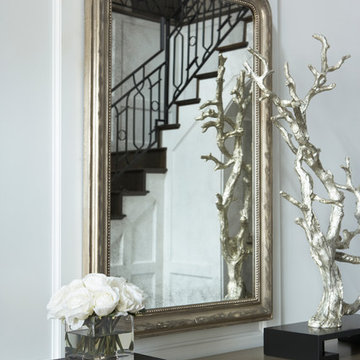
This three-story, 11,000-square-foot home showcases the highest levels of craftsmanship and design.
With shades of soft greys and linens, the interior of this home exemplifies sophistication and refinement. Dark ebony hardwood floors contrast with shades of white and walls of pale gray to create a striking aesthetic. The significant level of contrast between these ebony finishes and accents and the lighter fabrics and wall colors throughout contribute to the substantive character of the home. An eclectic mix of lighting with transitional to modern lines are found throughout the home. The kitchen features a custom-designed range hood and stainless Wolf and Sub-Zero appliances.
Rachel Boling Photography

FineCraft Contractors, Inc.
Soleimani Photography
ワシントンD.C.にあるお手頃価格の小さなシャビーシック調のおしゃれな玄関ロビー (青い壁、淡色無垢フローリング、白いドア、茶色い床) の写真
ワシントンD.C.にあるお手頃価格の小さなシャビーシック調のおしゃれな玄関ロビー (青い壁、淡色無垢フローリング、白いドア、茶色い床) の写真
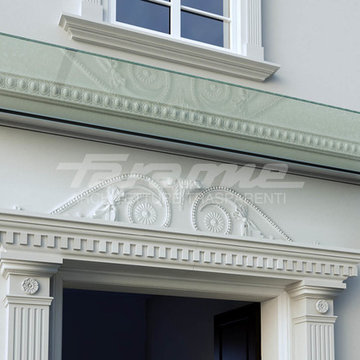
Minimale nel design ad elevata integrazione architettonica. Il Sistema Linea è Pensilina o Frangisole.
Disponibile anche con LED.
Linea è la pensilina della Faraone Srl, realizzata interamente in vetro dal design minimale. Progettata appositamente per offrire maggiore integrazione architettonica, questa pensilina è estremamente facile da montare, prerogativa fissa dell'azienda. I materiali protagonisti di questa nuova realizzazione della Faraone s.r.l. sono l'alluminio e il vetro, combinati per garantire massima trasparenza ed elevate prestazioni, senza limiti di lunghezza. I moduli standard della pensilina con vetro trasparente sono da mm 2000 L x 1200 H e da mm 1500 L x 1200 H, composti da un profilo in alluminio e da vetro temperato stratificato 10+10+1,52PVB. Il sistema Linea Pensilina viene fornito completo di vetro trasparente e accessori solo a misure standard. La fornitura “su misura” comprende i soli profili d’alluminio con accessori, vetro escluso. La pensilina è certificata per 200 Kg/mq ed è disponibile anche nella versione LINEA LED, con giochi di luce ad alto impatto emotivo, o nella versione LINEA pensilina + frangisole, con l’inserimento di tessuti schermanti tra le due lastre di vetro che assicurano la protezione dai raggi solari per un maggior confort estivo e minore uso del condizionamento.

A place for everything
ボストンにある中くらいなビーチスタイルのおしゃれなマッドルーム (ベージュの壁、淡色無垢フローリング、白いドア、ベージュの床、板張り天井、板張り壁) の写真
ボストンにある中くらいなビーチスタイルのおしゃれなマッドルーム (ベージュの壁、淡色無垢フローリング、白いドア、ベージュの床、板張り天井、板張り壁) の写真
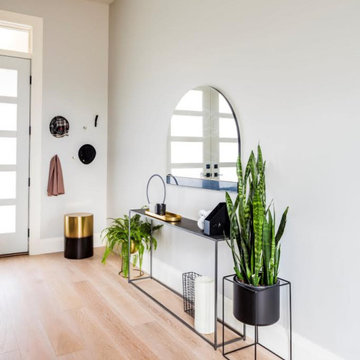
This newly built custom residence turned out to be spectacular. With Interiors by Popov’s magic touch, it has become a real family home that is comfortable for the grownups, safe for the kids and friendly to the little dogs that now occupy this space.The start of construction was a bumpy road for the homeowners. After the house was framed, our clients found themselves paralyzed with the million and one decisions that had to be made. Decisions about plumbing, electrical, millwork, hardware and exterior left them drained and overwhelmed. The couple needed help. It was at this point that they were referred to us by a friend.We immediately went about systematizing the selection and design process, which allowed us to streamline decision making and stay ahead of construction.
We designed every detail in this house. And when I say every detail, I mean it. We designed lighting, plumbing, millwork, hard surfaces, exterior, kitchen, bathrooms, fireplace and so much more. After the construction-related items were addressed, we moved to furniture, rugs, lamps, art, accessories, bedding and so on.
The result of our systematic approach and design vision was a client head over heels in love with their new home. The positive feedback we received from this homeowner was immensely gratifying. They said the only thing that they regret was not hiring Interiors by Popov sooner!
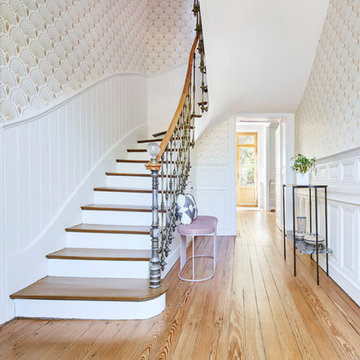
Rénovation d'un hall d'entrée.
ナントにある中くらいなエクレクティックスタイルのおしゃれな玄関 (白い壁、無垢フローリング、ベージュの床) の写真
ナントにある中くらいなエクレクティックスタイルのおしゃれな玄関 (白い壁、無垢フローリング、ベージュの床) の写真
白い玄関の写真
120
