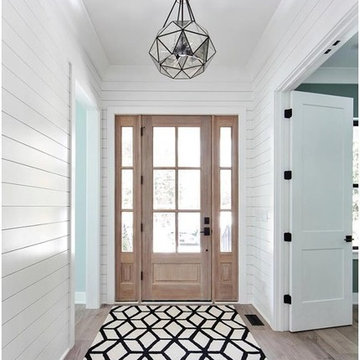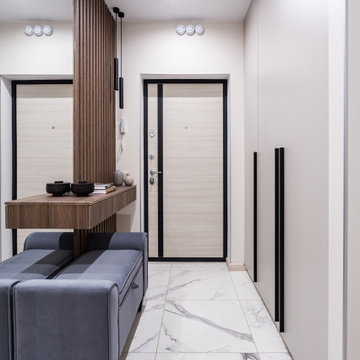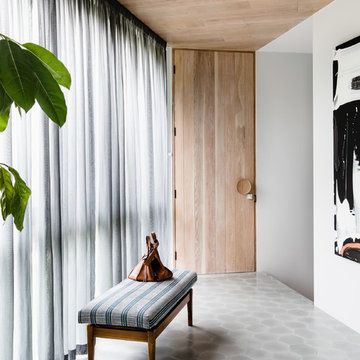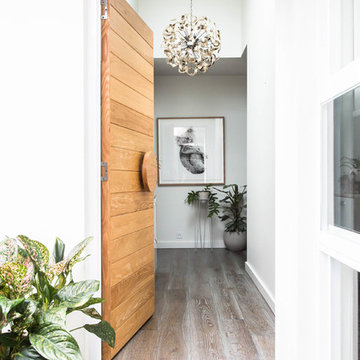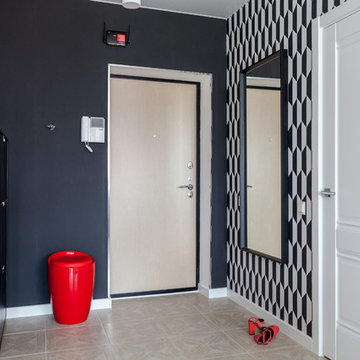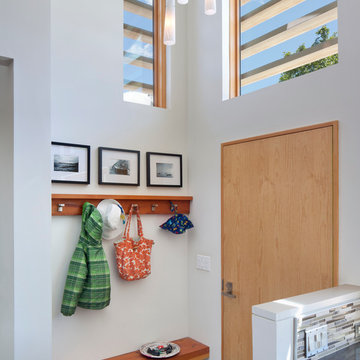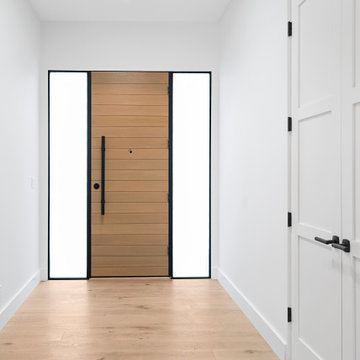白い玄関 (淡色木目調のドア、紫のドア) の写真
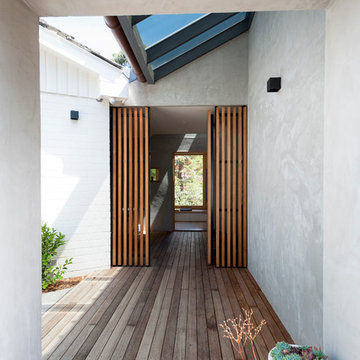
Nick Stephenson
メルボルンにある小さなコンテンポラリースタイルのおしゃれな玄関ドア (グレーの壁、淡色無垢フローリング、淡色木目調のドア) の写真
メルボルンにある小さなコンテンポラリースタイルのおしゃれな玄関ドア (グレーの壁、淡色無垢フローリング、淡色木目調のドア) の写真

inviting foyer. Soft blues and French oak floors lead into the great room
マイアミにあるラグジュアリーな巨大なトランジショナルスタイルのおしゃれな玄関ロビー (青い壁、淡色木目調のドア) の写真
マイアミにあるラグジュアリーな巨大なトランジショナルスタイルのおしゃれな玄関ロビー (青い壁、淡色木目調のドア) の写真
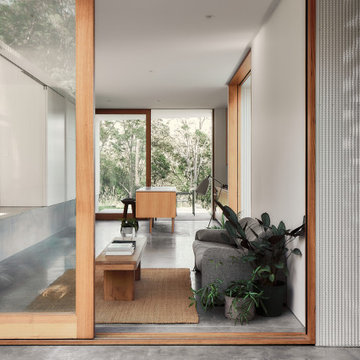
Anchored by terraced concrete platforms, an interior terrain has been created in response to the sloping land.
Photography by James Hung
サンシャインコーストにある小さなモダンスタイルのおしゃれな玄関ドア (白い壁、コンクリートの床、淡色木目調のドア、グレーの床) の写真
サンシャインコーストにある小さなモダンスタイルのおしゃれな玄関ドア (白い壁、コンクリートの床、淡色木目調のドア、グレーの床) の写真

Marisa Vitale Photography
ロサンゼルスにあるお手頃価格のミッドセンチュリースタイルのおしゃれな玄関ドア (白い壁、無垢フローリング、淡色木目調のドア、茶色い床) の写真
ロサンゼルスにあるお手頃価格のミッドセンチュリースタイルのおしゃれな玄関ドア (白い壁、無垢フローリング、淡色木目調のドア、茶色い床) の写真
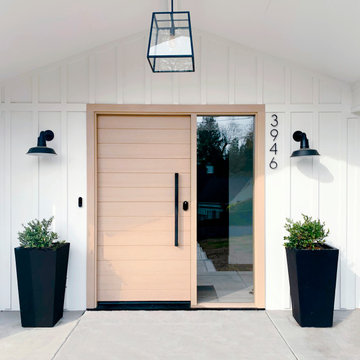
Horizontal saw kerf Rift White Oak entry door with direct set sidelight with clear insulated tempered glass. Long door pull with key less entry dead bolt.
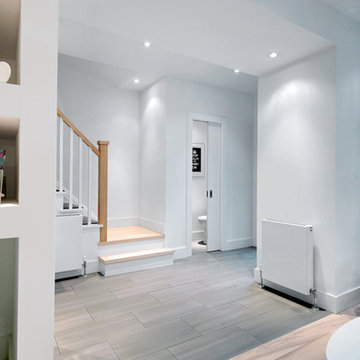
Front entry as viewed from the living room. New powder room adjacent to entry, widened opening with flanking closet and bookshelf. Existing stair modified for increased width and mid-rise landing turn. Andrew Snow Photography
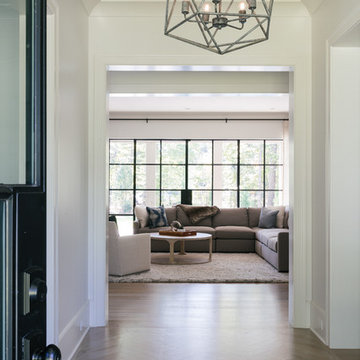
Willet Photography
アトランタにある高級な中くらいなトランジショナルスタイルのおしゃれな玄関ロビー (白い壁、淡色無垢フローリング、淡色木目調のドア、茶色い床) の写真
アトランタにある高級な中くらいなトランジショナルスタイルのおしゃれな玄関ロビー (白い壁、淡色無垢フローリング、淡色木目調のドア、茶色い床) の写真
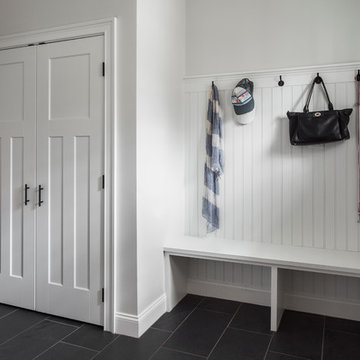
Kitchen and mudroom remodel by Woodland Contracting in Duxbury, MA.
ボストンにある中くらいなトランジショナルスタイルのおしゃれなマッドルーム (白い壁、スレートの床、淡色木目調のドア) の写真
ボストンにある中くらいなトランジショナルスタイルのおしゃれなマッドルーム (白い壁、スレートの床、淡色木目調のドア) の写真
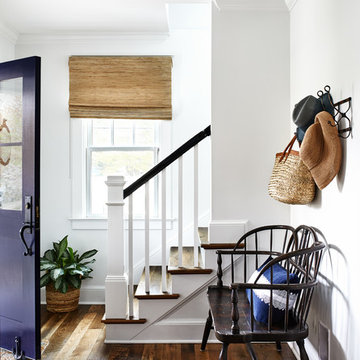
Front Entry
Photography: Stacy Zarin Goldberg Photography; Interior Design: Kristin Try Interiors; Builder: Harry Braswell, Inc.
ワシントンD.C.にあるビーチスタイルのおしゃれな玄関ホール (白い壁、無垢フローリング、紫のドア、茶色い床) の写真
ワシントンD.C.にあるビーチスタイルのおしゃれな玄関ホール (白い壁、無垢フローリング、紫のドア、茶色い床) の写真
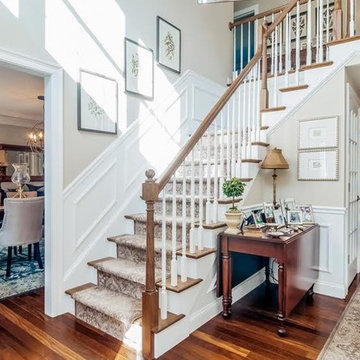
Entryway
ボストンにある高級な中くらいなトラディショナルスタイルのおしゃれな玄関ロビー (ベージュの壁、濃色無垢フローリング、淡色木目調のドア、茶色い床) の写真
ボストンにある高級な中くらいなトラディショナルスタイルのおしゃれな玄関ロビー (ベージュの壁、濃色無垢フローリング、淡色木目調のドア、茶色い床) の写真

These wonderful clients returned to us for their newest home remodel adventure. Their newly purchased custom built 1970s modern ranch sits in one of the loveliest neighborhoods south of the city but the current conditions of the home were out-dated and not so lovely. Upon entering the front door through the court you were greeted abruptly by a very boring staircase and an excessive number of doors. Just to the left of the double door entry was a large slider and on your right once inside the home was a soldier line up of doors. This made for an uneasy and uninviting entry that guests would quickly forget and our clients would often avoid. We also had our hands full in the kitchen. The existing space included many elements that felt out of place in a modern ranch including a rustic mountain scene backsplash, cherry cabinets with raised panel and detailed profile, and an island so massive you couldn’t pass a drink across the stone. Our design sought to address the functional pain points of the home and transform the overall aesthetic into something that felt like home for our clients.
For the entry, we re-worked the front door configuration by switching from the double door to a large single door with side lights. The sliding door next to the main entry door was replaced with a large window to eliminate entry door confusion. In our re-work of the entry staircase, guesta are now greeted into the foyer which features the Coral Pendant by David Trubridge. Guests are drawn into the home by stunning views of the front range via the large floor-to-ceiling glass wall in the living room. To the left, the staircases leading down to the basement and up to the master bedroom received a massive aesthetic upgrade. The rebuilt 2nd-floor staircase has a center spine with wood rise and run appearing to float upwards towards the master suite. A slatted wall of wood separates the two staircases which brings more light into the basement stairwell. Black metal railings add a stunning contrast to the light wood.
Other fabulous upgrades to this home included new wide plank flooring throughout the home, which offers both modernity and warmth. The once too-large kitchen island was downsized to create a functional focal point that is still accessible and intimate. The old dark and heavy kitchen cabinetry was replaced with sleek white cabinets, brightening up the space and elevating the aesthetic of the entire room. The kitchen countertops are marble look quartz with dramatic veining that offers an artistic feature behind the range and across all horizontal surfaces in the kitchen. As a final touch, cascading island pendants were installed which emphasize the gorgeous ceiling vault and provide warm feature lighting over the central point of the kitchen.
This transformation reintroduces light and simplicity to this gorgeous home, and we are so happy that our clients can reap the benefits of this elegant and functional design for years to come.
白い玄関 (淡色木目調のドア、紫のドア) の写真
1
