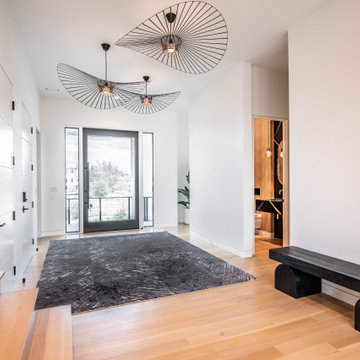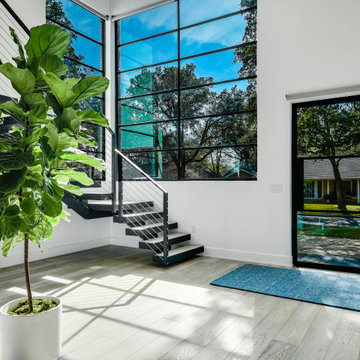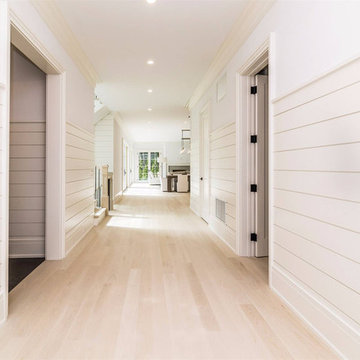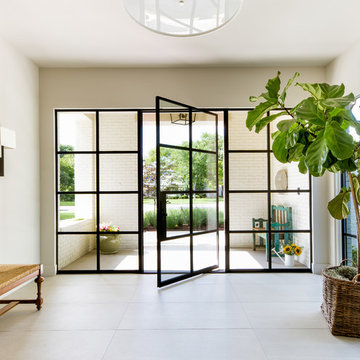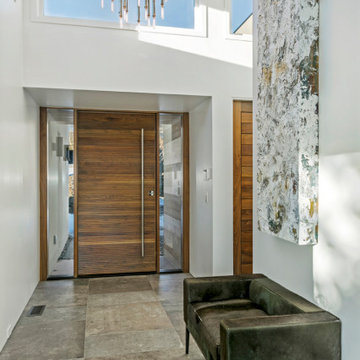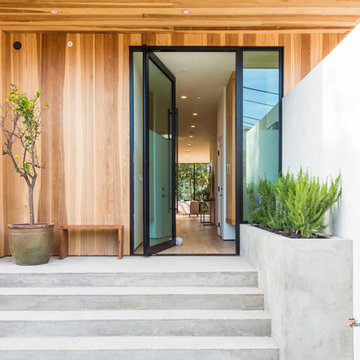回転式ドア白い玄関の写真
絞り込み:
資材コスト
並び替え:今日の人気順
写真 1〜20 枚目(全 655 枚)
1/3

Dallas & Harris Photography
デンバーにあるラグジュアリーな広いコンテンポラリースタイルのおしゃれな玄関ドア (白い壁、磁器タイルの床、木目調のドア、グレーの床) の写真
デンバーにあるラグジュアリーな広いコンテンポラリースタイルのおしゃれな玄関ドア (白い壁、磁器タイルの床、木目調のドア、グレーの床) の写真

The architecture of this mid-century ranch in Portland’s West Hills oozes modernism’s core values. We wanted to focus on areas of the home that didn’t maximize the architectural beauty. The Client—a family of three, with Lucy the Great Dane, wanted to improve what was existing and update the kitchen and Jack and Jill Bathrooms, add some cool storage solutions and generally revamp the house.
We totally reimagined the entry to provide a “wow” moment for all to enjoy whilst entering the property. A giant pivot door was used to replace the dated solid wood door and side light.
We designed and built new open cabinetry in the kitchen allowing for more light in what was a dark spot. The kitchen got a makeover by reconfiguring the key elements and new concrete flooring, new stove, hood, bar, counter top, and a new lighting plan.
Our work on the Humphrey House was featured in Dwell Magazine.
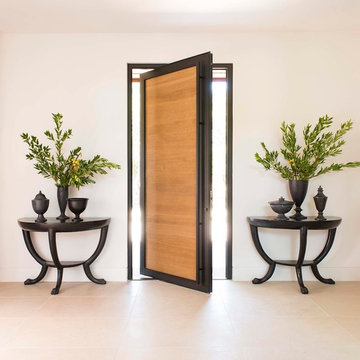
Suggested products do not represent the products used in this image. Design featured is proprietary and contains custom work.
(Dan Piassick, Photographer)

This brownstone, located in Harlem, consists of five stories which had been duplexed to create a two story rental unit and a 3 story home for the owners. The owner hired us to do a modern renovation of their home and rear garden. The garden was under utilized, barely visible from the interior and could only be accessed via a small steel stair at the rear of the second floor. We enlarged the owner’s home to include the rear third of the floor below which had walk out access to the garden. The additional square footage became a new family room connected to the living room and kitchen on the floor above via a double height space and a new sculptural stair. The rear facade was completely restructured to allow us to install a wall to wall two story window and door system within the new double height space creating a connection not only between the two floors but with the outside. The garden itself was terraced into two levels, the bottom level of which is directly accessed from the new family room space, the upper level accessed via a few stone clad steps. The upper level of the garden features a playful interplay of stone pavers with wood decking adjacent to a large seating area and a new planting bed. Wet bar cabinetry at the family room level is mirrored by an outside cabinetry/grill configuration as another way to visually tie inside to out. The second floor features the dining room, kitchen and living room in a large open space. Wall to wall builtins from the front to the rear transition from storage to dining display to kitchen; ending at an open shelf display with a fireplace feature in the base. The third floor serves as the children’s floor with two bedrooms and two ensuite baths. The fourth floor is a master suite with a large bedroom and a large bathroom bridged by a walnut clad hall that conceals a closet system and features a built in desk. The master bath consists of a tiled partition wall dividing the space to create a large walkthrough shower for two on one side and showcasing a free standing tub on the other. The house is full of custom modern details such as the recessed, lit handrail at the house’s main stair, floor to ceiling glass partitions separating the halls from the stairs and a whimsical builtin bench in the entry.
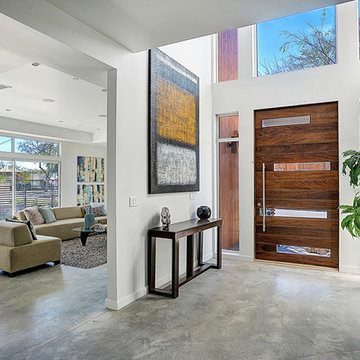
Photo by Peter Barnaby
ロサンゼルスにあるお手頃価格の中くらいなモダンスタイルのおしゃれな玄関ドア (白い壁、コンクリートの床、濃色木目調のドア) の写真
ロサンゼルスにあるお手頃価格の中くらいなモダンスタイルのおしゃれな玄関ドア (白い壁、コンクリートの床、濃色木目調のドア) の写真

Exterior Stone wraps into the entry as a textural backdrop for a bold wooden pivot door. Dark wood details contrast white walls and a light grey floor.
Photo: Roger Davies

Entry. Pivot door, custom made timber handle, woven rug.
サンシャインコーストにあるラグジュアリーな広いビーチスタイルのおしゃれな玄関ドア (白い壁、磁器タイルの床、白いドア、白い床、表し梁、塗装板張りの壁) の写真
サンシャインコーストにあるラグジュアリーな広いビーチスタイルのおしゃれな玄関ドア (白い壁、磁器タイルの床、白いドア、白い床、表し梁、塗装板張りの壁) の写真

Modern home front entry features a voice over Internet Protocol Intercom Device to interface with the home's Crestron control system for voice communication at both the front door and gate.
Signature Estate featuring modern, warm, and clean-line design, with total custom details and finishes. The front includes a serene and impressive atrium foyer with two-story floor to ceiling glass walls and multi-level fire/water fountains on either side of the grand bronze aluminum pivot entry door. Elegant extra-large 47'' imported white porcelain tile runs seamlessly to the rear exterior pool deck, and a dark stained oak wood is found on the stairway treads and second floor. The great room has an incredible Neolith onyx wall and see-through linear gas fireplace and is appointed perfectly for views of the zero edge pool and waterway. The center spine stainless steel staircase has a smoked glass railing and wood handrail.
Photo courtesy Royal Palm Properties
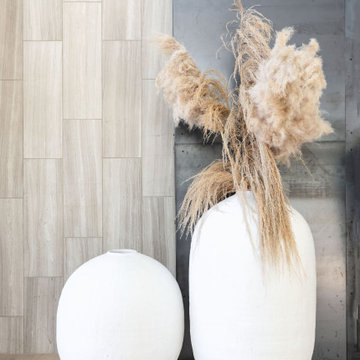
Entryway staircase with huge art for large walls will help guide your air up and around
フェニックスにある高級なモダンスタイルのおしゃれな玄関の写真
フェニックスにある高級なモダンスタイルのおしゃれな玄関の写真
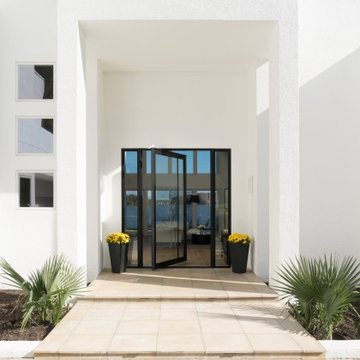
10 foot by 6 foot pivot hinge glass door.
シャーロットにある広いモダンスタイルのおしゃれな玄関ドア (ガラスドア) の写真
シャーロットにある広いモダンスタイルのおしゃれな玄関ドア (ガラスドア) の写真
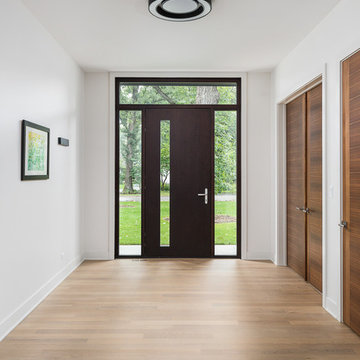
Picture Perfect House
シカゴにあるラグジュアリーな広いコンテンポラリースタイルのおしゃれな玄関ロビー (白い壁、淡色無垢フローリング、濃色木目調のドア、ベージュの床) の写真
シカゴにあるラグジュアリーな広いコンテンポラリースタイルのおしゃれな玄関ロビー (白い壁、淡色無垢フローリング、濃色木目調のドア、ベージュの床) の写真
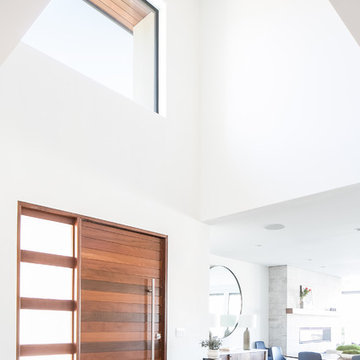
The entry to this modern home features a wood pivot door and sidelight to echo the Ipe siding on the exterior of the home. A metal entry console gives the family a place to store their items, while not obstructing the view of the water beyond. Photography by Ryan Garvin.
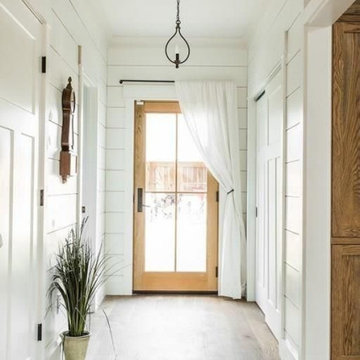
The addition of wide shiplap, wide plank oak floors and a little paint transformed this Burlington Vermont home.
バーリントンにあるお手頃価格の中くらいなカントリー風のおしゃれな玄関ロビー (白い壁、淡色無垢フローリング、淡色木目調のドア、茶色い床) の写真
バーリントンにあるお手頃価格の中くらいなカントリー風のおしゃれな玄関ロビー (白い壁、淡色無垢フローリング、淡色木目調のドア、茶色い床) の写真
回転式ドア白い玄関の写真
1
