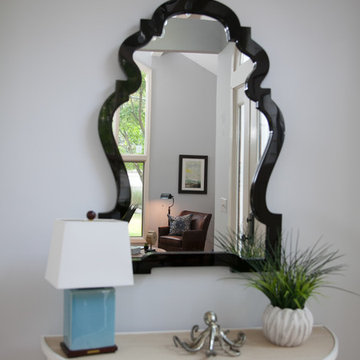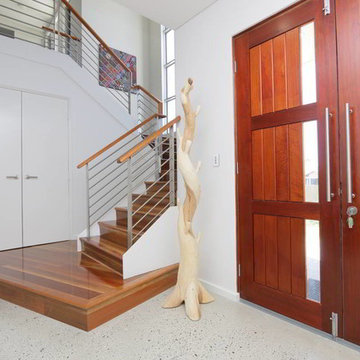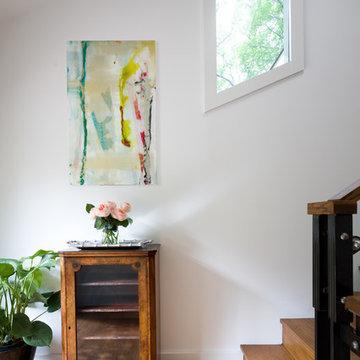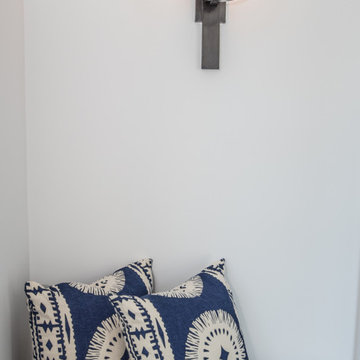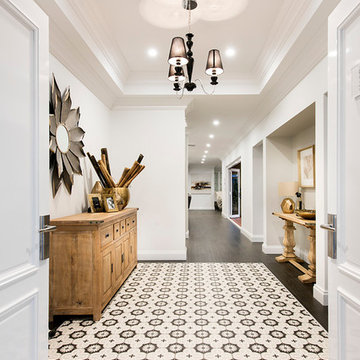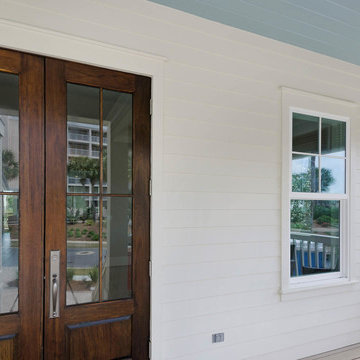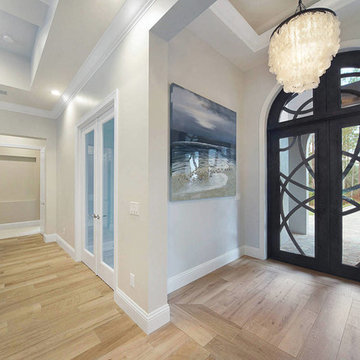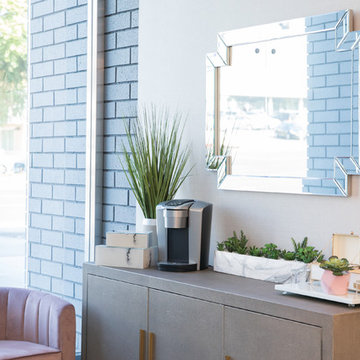両開きドア白い玄関の写真
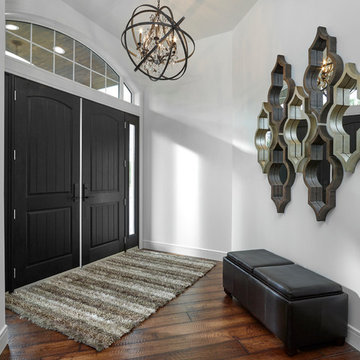
This Beautiful 5,931 sqft home renovation was completely transformed from a small farm bungalow. This house is situated on a ten-acre property with extensive farmland views with bright open spaces. Custom beam work was done on site to add the “rustic” element to many of the rooms, most specifically the bar area. Custom, site-built shelving and lockers were added throughout the house to accommodate the homeowner’s specific needs. Space saving barn doors add style and purpose to the walk-in closets in the ensuite, which includes walk-in shower, private toilet room, and free standing jet tub; things that were previously lacking. A “great room” was created on the main floor, utilizing the previously unusable living area, creating a space on the main floor big enough for the family to gather, and take full advantage of the beautiful scenery of the acreage.
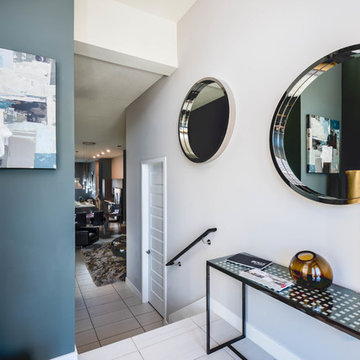
Entry
Residential home Location: Landmark at Lennar
Design By: Barbara Delgado - D'Liberatore by B
Photo by: Melissa Mederos and Manny Prades of Pryme Production
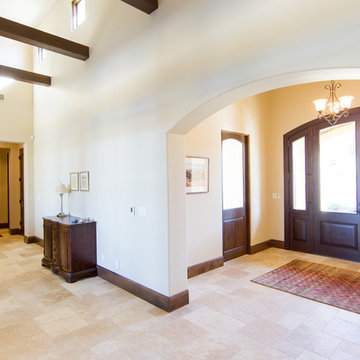
Located in North County San Luis Obispo, the Santa Ysabel Residence is a Mediterranean inspired family home. Taking advantage of the warm climate, a flagstone paved entry courtyard provides private gathering space that leads to the stone clad entry.
Inside the home, exposed beams, wood baseboards, and travertine floors continue the Mediterranean vibe. A large wine room, with enough storage for a few hundred bottles, features a peek through window from the dining room.
A large covered outdoor living and dining room open up to the pool and fire pit, embracing the rural views of Santa Ysabel.
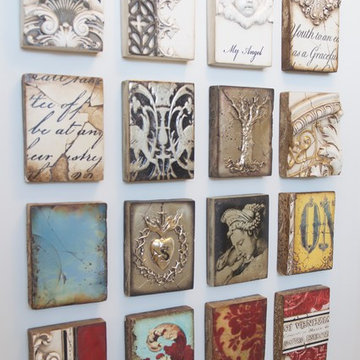
Stepping into this client's foyer, you're greeted by a beautiful spiral staircase. On the first landing, we displayed their beautiful collection of Sid Dickens tiles.
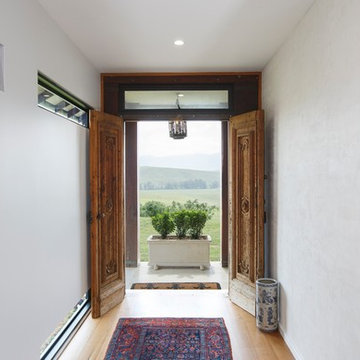
Edge Commercial Photography
ニューカッスルにあるラグジュアリーな中くらいな地中海スタイルのおしゃれな玄関ロビー (無垢フローリング、木目調のドア、茶色い床) の写真
ニューカッスルにあるラグジュアリーな中くらいな地中海スタイルのおしゃれな玄関ロビー (無垢フローリング、木目調のドア、茶色い床) の写真
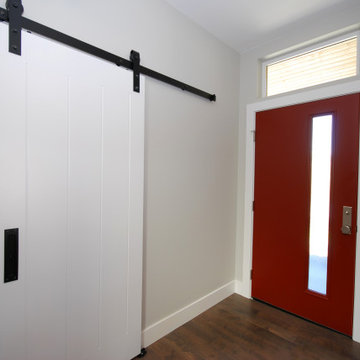
This entry has modern front door as well as a modern take on a barn door.
シアトルにある小さなモダンスタイルのおしゃれな玄関ドア (白い壁、無垢フローリング、赤いドア、茶色い床) の写真
シアトルにある小さなモダンスタイルのおしゃれな玄関ドア (白い壁、無垢フローリング、赤いドア、茶色い床) の写真
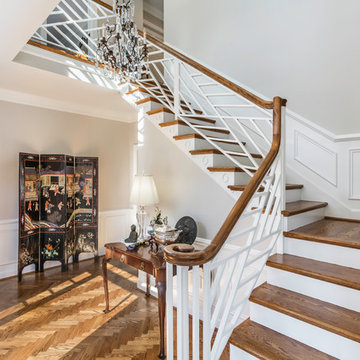
This project completely renovated and remodeled this 50’s era home. The owners wanted to modernize and update over 3,800 square feet but maintain the traditional feel and stately appearance of the home. Elements included a fully modern kitchen, residential sprinkler system, a new three story elevator, gentleman's parlor, and all new baths and closets.
photo: Inspiro8
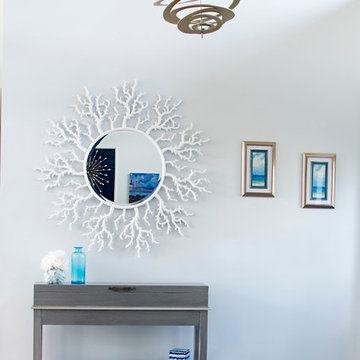
Guests are greeted by contemporary lighting and a dramatic coral mirror.
マイアミにある高級な広いビーチスタイルのおしゃれな玄関ドア (青い壁、磁器タイルの床、青いドア) の写真
マイアミにある高級な広いビーチスタイルのおしゃれな玄関ドア (青い壁、磁器タイルの床、青いドア) の写真
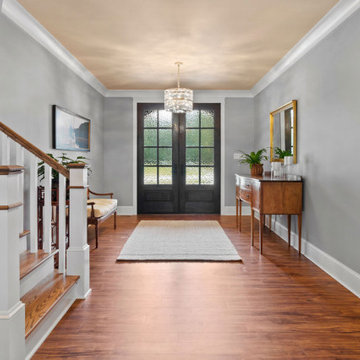
Ripple glass double doors. The flooring is Luxury Vinyl Tile but you'd swear it was real Acacia Wood because it's absolutely beautiful.
ローリーにある高級な広いビーチスタイルのおしゃれな玄関ロビー (青い壁、クッションフロア、黒いドア、茶色い床、三角天井) の写真
ローリーにある高級な広いビーチスタイルのおしゃれな玄関ロビー (青い壁、クッションフロア、黒いドア、茶色い床、三角天井) の写真
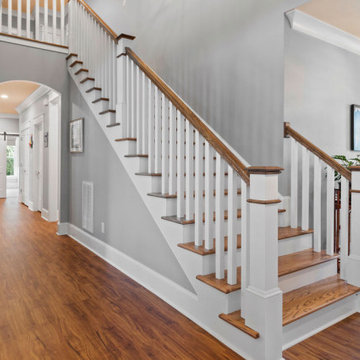
Classic wood square picket grand staircase.
ローリーにある高級な広いビーチスタイルのおしゃれな玄関ロビー (青い壁、クッションフロア、黒いドア、茶色い床、三角天井) の写真
ローリーにある高級な広いビーチスタイルのおしゃれな玄関ロビー (青い壁、クッションフロア、黒いドア、茶色い床、三角天井) の写真
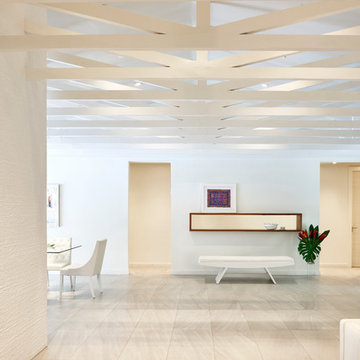
Remodeling project where the structure was exposed to give the impression of higher ceilings and a more modern feel to the space. also playing with textures of walls, floor and ceilings in a mostly white house.
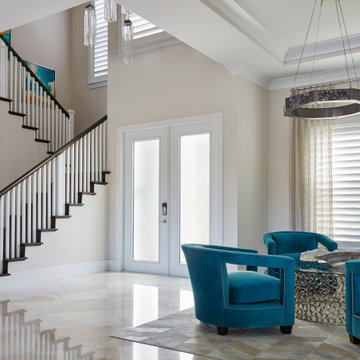
Inspired by the vivid tones of the surrounding waterways, we created a calming sanctuary. The grand, multi-story entry required us to define areas for greeting, staircase and sitting that were cohesive with overall design. Oversized chandelier's and art were used to enhance the soaring ceilings. The thread of the teal color weaves from room to room as a constant reminder of the beauty surrounding the home. Lush textures make each room a tactile experience as well as a visual pleasure.
Robert Brantley Photography
両開きドア白い玄関の写真
80
