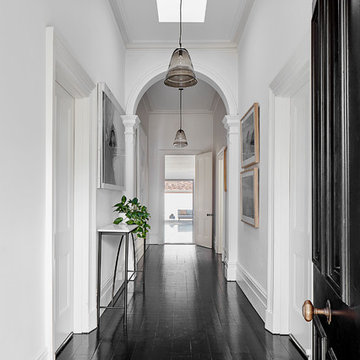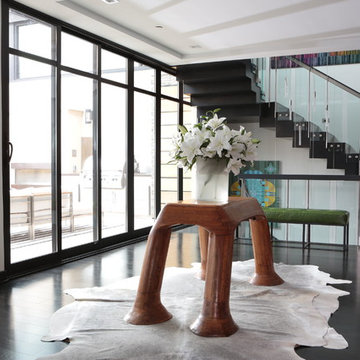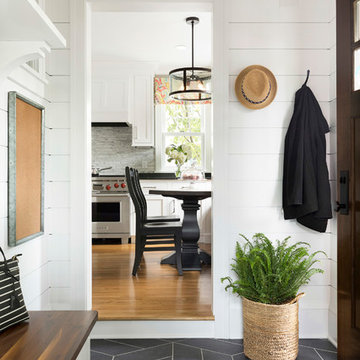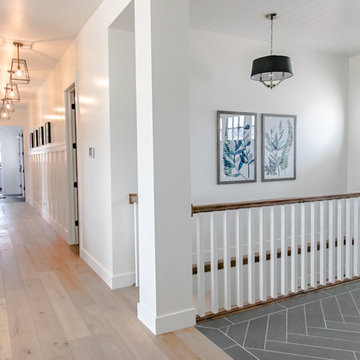片開きドア白い玄関 (黒い床、緑の床) の写真
絞り込み:
資材コスト
並び替え:今日の人気順
写真 1〜20 枚目(全 214 枚)
1/5

Mudroom
アトランタにある高級な中くらいなトランジショナルスタイルのおしゃれなマッドルーム (白い壁、セラミックタイルの床、黒いドア、黒い床) の写真
アトランタにある高級な中くらいなトランジショナルスタイルのおしゃれなマッドルーム (白い壁、セラミックタイルの床、黒いドア、黒い床) の写真

Rear foyer entry
Photography: Stacy Zarin Goldberg Photography; Interior Design: Kristin Try Interiors; Builder: Harry Braswell, Inc.
ワシントンD.C.にあるビーチスタイルのおしゃれな玄関ホール (ベージュの壁、ガラスドア、黒い床) の写真
ワシントンD.C.にあるビーチスタイルのおしゃれな玄関ホール (ベージュの壁、ガラスドア、黒い床) の写真
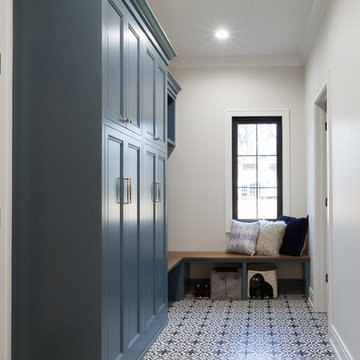
Elizabeth Steiner Photography
シカゴにある高級な広いカントリー風のおしゃれなマッドルーム (ベージュの壁、セラミックタイルの床、黒いドア、黒い床) の写真
シカゴにある高級な広いカントリー風のおしゃれなマッドルーム (ベージュの壁、セラミックタイルの床、黒いドア、黒い床) の写真
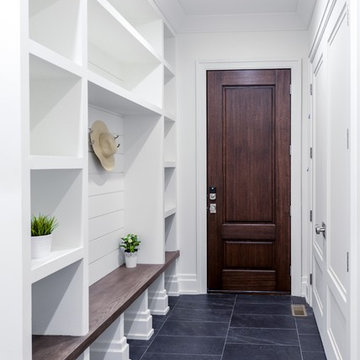
ニューヨークにある中くらいなカントリー風のおしゃれなマッドルーム (白い壁、スレートの床、濃色木目調のドア、黒い床) の写真
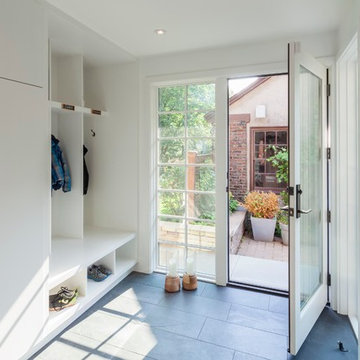
The mudroom is an addition to the existing house that extends the space at the back door where everyone inevitably comes in. It is open and bright and looks out to the courtyard.
Photo: Jane Messinger
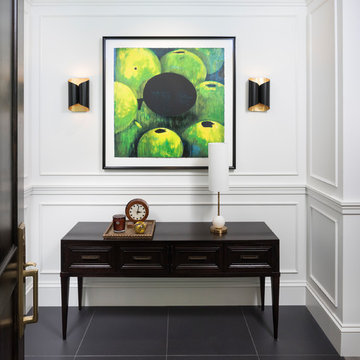
Builder: John Kraemer & Sons | Photographer: Landmark Photography
ミネアポリスにある中くらいなコンテンポラリースタイルのおしゃれな玄関ロビー (白い壁、磁器タイルの床、黒いドア、黒い床) の写真
ミネアポリスにある中くらいなコンテンポラリースタイルのおしゃれな玄関ロビー (白い壁、磁器タイルの床、黒いドア、黒い床) の写真
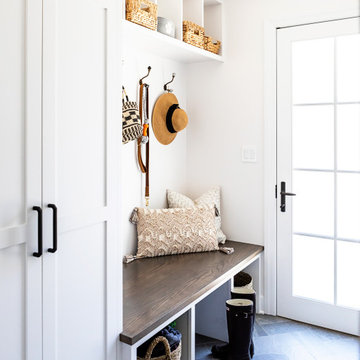
This Altadena home is the perfect example of modern farmhouse flair. The powder room flaunts an elegant mirror over a strapping vanity; the butcher block in the kitchen lends warmth and texture; the living room is replete with stunning details like the candle style chandelier, the plaid area rug, and the coral accents; and the master bathroom’s floor is a gorgeous floor tile.
Project designed by Courtney Thomas Design in La Cañada. Serving Pasadena, Glendale, Monrovia, San Marino, Sierra Madre, South Pasadena, and Altadena.
For more about Courtney Thomas Design, click here: https://www.courtneythomasdesign.com/
To learn more about this project, click here:
https://www.courtneythomasdesign.com/portfolio/new-construction-altadena-rustic-modern/
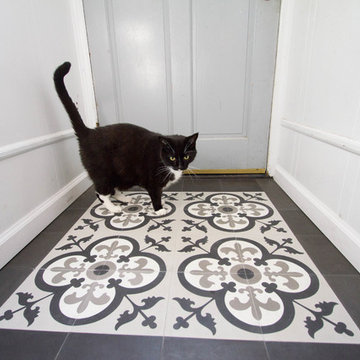
The front entrance of this home received some much needed new floor tile! Patterned black and white cement tiles are bordered by solid black cement tiles.
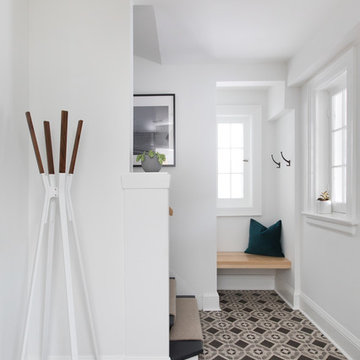
Ryan Salisbury
トロントにある高級な中くらいなトランジショナルスタイルのおしゃれなマッドルーム (白い壁、セラミックタイルの床、黒いドア、黒い床) の写真
トロントにある高級な中くらいなトランジショナルスタイルのおしゃれなマッドルーム (白い壁、セラミックタイルの床、黒いドア、黒い床) の写真

Front Entry features traditional details and finishes with modern, oversized front door - Old Northside Historic Neighborhood, Indianapolis - Architect: HAUS | Architecture For Modern Lifestyles - Builder: ZMC Custom Homes
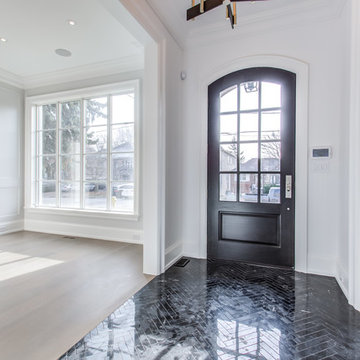
Nero Marquina (pic taken before polishing unfortunately)
トロントにあるコンテンポラリースタイルのおしゃれな玄関ロビー (大理石の床、茶色いドア、黒い床) の写真
トロントにあるコンテンポラリースタイルのおしゃれな玄関ロビー (大理石の床、茶色いドア、黒い床) の写真
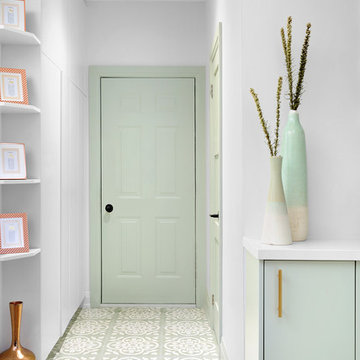
Design: Michelle Berwick
Photos: Larry Arnal
The entryway that started it all. The tile floor we fell in love with that was our jumping off point for the design. I loved working with you on this project; this home is so beautiful and each room fits perfectly. When working with a designer have the whole home in mind when working towards new designs. Color pallets are a great way to find the thread that brings it all together. I'd like to thank the homeowners of #ProjectEverson, they were amazing to work with and their townhouse is stunning and functional.
片開きドア白い玄関 (黒い床、緑の床) の写真
1



