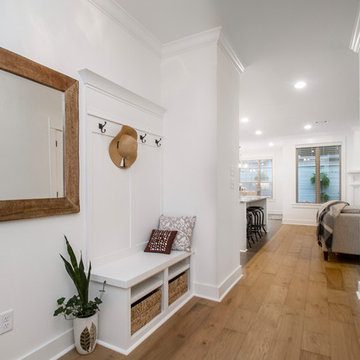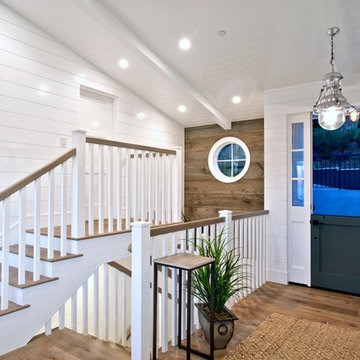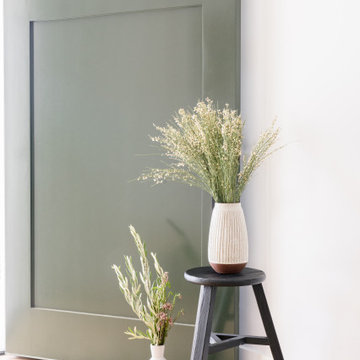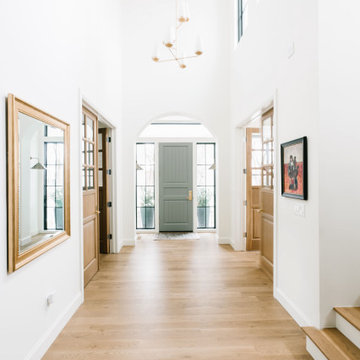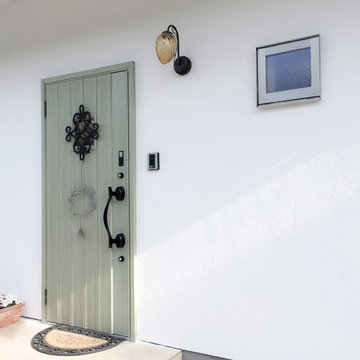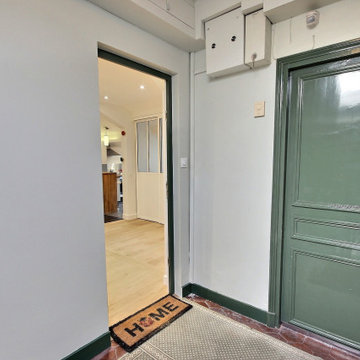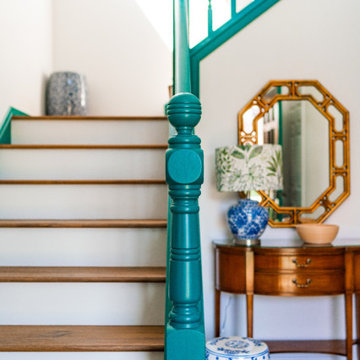玄関
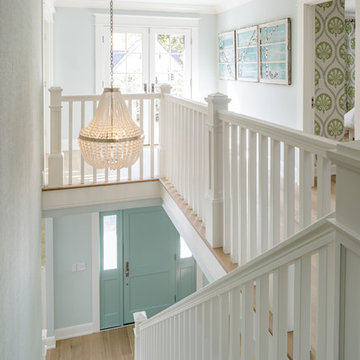
Lincoln Barbour
ポートランドにある高級な中くらいなトラディショナルスタイルのおしゃれな玄関ロビー (緑の壁、淡色無垢フローリング、緑のドア、茶色い床) の写真
ポートランドにある高級な中くらいなトラディショナルスタイルのおしゃれな玄関ロビー (緑の壁、淡色無垢フローリング、緑のドア、茶色い床) の写真
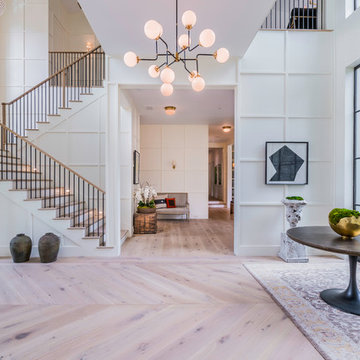
Blake Worthington
ロサンゼルスにあるトランジショナルスタイルのおしゃれな玄関 (白い壁、淡色無垢フローリング、緑のドア、ベージュの床) の写真
ロサンゼルスにあるトランジショナルスタイルのおしゃれな玄関 (白い壁、淡色無垢フローリング、緑のドア、ベージュの床) の写真
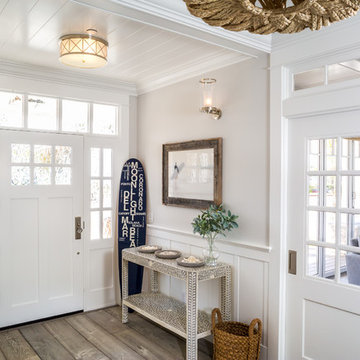
The entry lobby at Sandpiper.....just steps from Moonlight Beach.
Photo by Owen McGoldrick
サンディエゴにある高級な中くらいなビーチスタイルのおしゃれな玄関ロビー (グレーの壁、淡色無垢フローリング、緑のドア、グレーの床) の写真
サンディエゴにある高級な中くらいなビーチスタイルのおしゃれな玄関ロビー (グレーの壁、淡色無垢フローリング、緑のドア、グレーの床) の写真
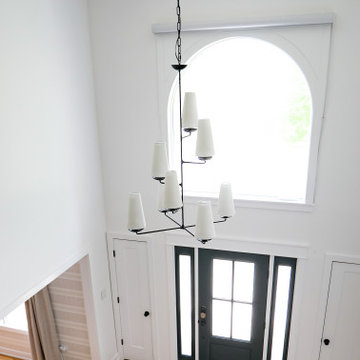
シカゴにある高級な中くらいなトランジショナルスタイルのおしゃれな玄関ロビー (白い壁、淡色無垢フローリング、緑のドア、茶色い床、三角天井) の写真

Santa Fe inspired oasis with ~17,000 sq ft still to garden, expand or develop. WOW! A wonderful home for the buyer who wants something beautiful and different. Stop by ** Friday, July 9th, 4-6 pm ** for a tour @ 10755 E Asbury Ave. Just 25 minutes to downtown Denver and DIA. Small custom home lots a few blocks over just sold for 150-200K. Parcel split the back half, with an easement for the driveway. Huge opportunity here. Buyer to verify potential.
4 br 4 ba :: 3,538 sq ft :: $825,000
#SantaFe #DreamHome #Courtyard #FindYourZen #Aurora #ArtOfHomeTeam #eXpRealty
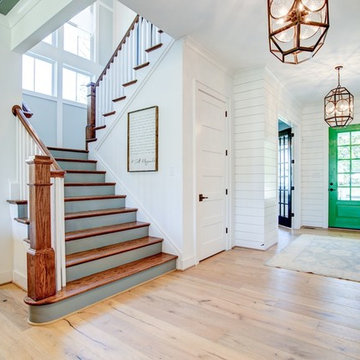
River City Custom Homes
リッチモンドにある中くらいなカントリー風のおしゃれな玄関ドア (白い壁、淡色無垢フローリング、緑のドア) の写真
リッチモンドにある中くらいなカントリー風のおしゃれな玄関ドア (白い壁、淡色無垢フローリング、緑のドア) の写真
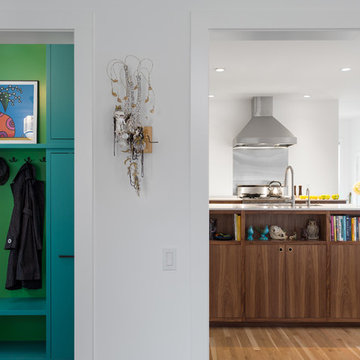
Fantastic art by Casey Curran placed to great effect in this open floor plan with urbanist style.
Photo: Ross Anania
シアトルにあるエクレクティックスタイルのおしゃれな玄関ラウンジ (青い壁、緑のドア、淡色無垢フローリング) の写真
シアトルにあるエクレクティックスタイルのおしゃれな玄関ラウンジ (青い壁、緑のドア、淡色無垢フローリング) の写真
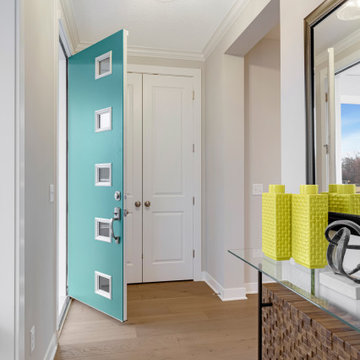
2190 Model - Village Collection
Pricing, floorplans, virtual tours, community information & more at https://www.robertthomashomes.com/
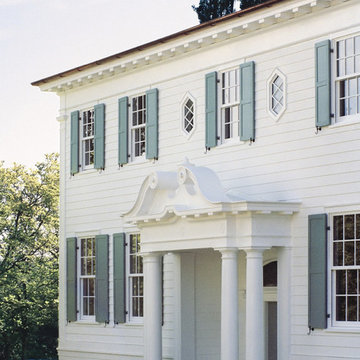
A classic "new" colonial style house exhibits a true centralized hall & recessed stately portico with segmental Swan's neck arches & decorative volutes. White clapboard siding becomes a handsome entablature with consoled eaves and two bas relief engaged corner pilasters...Design by Duncan McRoberts - photography by Duncan McRoberts.
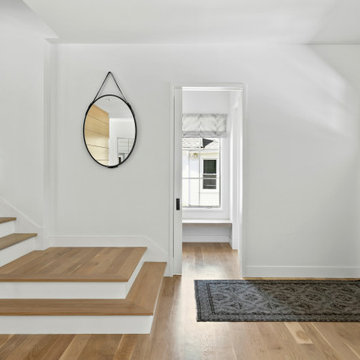
This new, custom home is designed to blend into the existing “Cottage City” neighborhood in Linden Hills. To accomplish this, we incorporated the “Gambrel” roof form, which is a barn-shaped roof that reduces the scale of a 2-story home to appear as a story-and-a-half. With a Gambrel home existing on either side, this is the New Gambrel on the Block.
This home has a traditional--yet fresh--design. The columns, located on the front porch, are of the Ionic Classical Order, with authentic proportions incorporated. Next to the columns is a light, modern, metal railing that stands in counterpoint to the home’s classic frame. This balance of traditional and fresh design is found throughout the home.
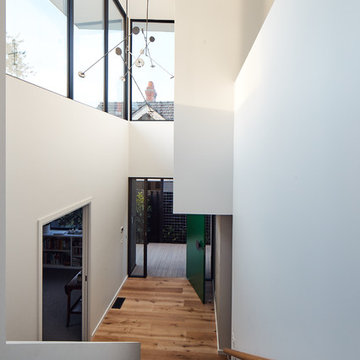
A double-height entry space houses a beautiful pendant lamp and captures light.
Photo by Peter Bennetts
メルボルンにあるお手頃価格の中くらいなコンテンポラリースタイルのおしゃれな玄関ロビー (グレーの壁、淡色無垢フローリング、緑のドア) の写真
メルボルンにあるお手頃価格の中くらいなコンテンポラリースタイルのおしゃれな玄関ロビー (グレーの壁、淡色無垢フローリング、緑のドア) の写真
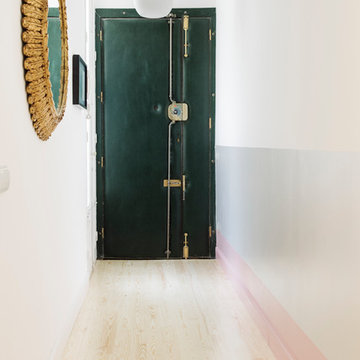
Pasillo de la entrada de la vivienda, suelo de pino barnizado al agua, zócalo de pintura en 2 colores.
Foto: Jose Luis de Lara
マドリードにある中くらいなコンテンポラリースタイルのおしゃれな玄関ホール (グレーの壁、淡色無垢フローリング、緑のドア) の写真
マドリードにある中くらいなコンテンポラリースタイルのおしゃれな玄関ホール (グレーの壁、淡色無垢フローリング、緑のドア) の写真
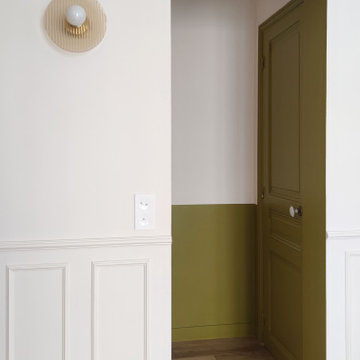
Une entrée forte en caractère et marquée par une teinte ocre olive qui a été appliquée en soubassement ainsi qu'en contour des passages qui mènent à la pièce de vie.
1
