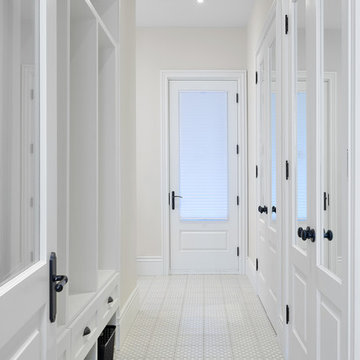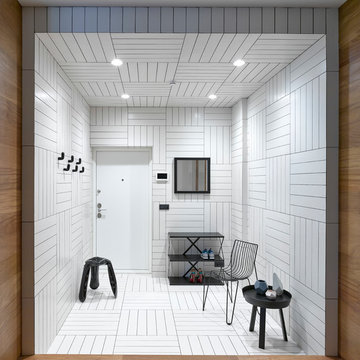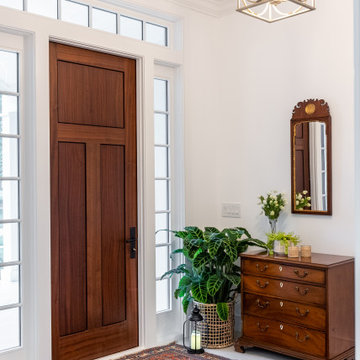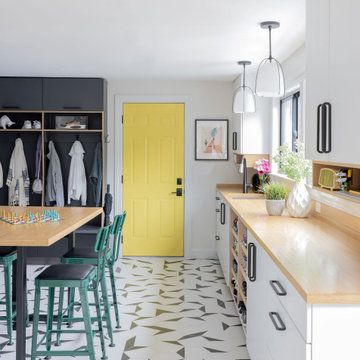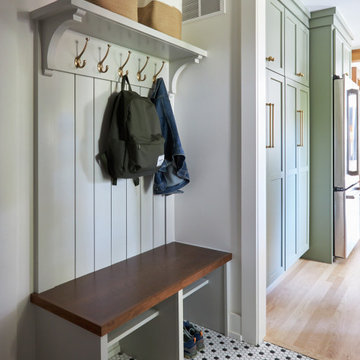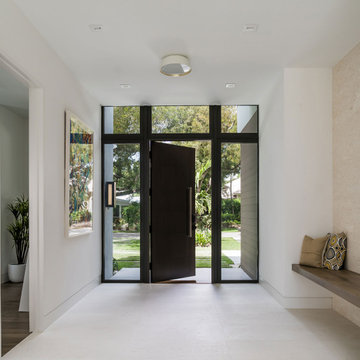白い玄関 (セラミックタイルの床、白い床) の写真
並び替え:今日の人気順
写真 1〜20 枚目(全 155 枚)
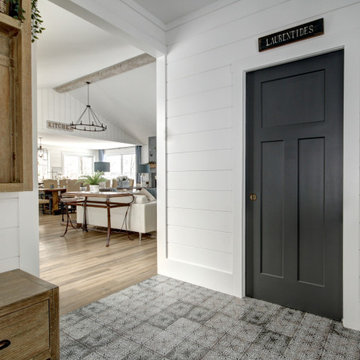
Designer et photographe Lyne Brunet
他の地域にある高級な広いカントリー風のおしゃれなマッドルーム (白い壁、セラミックタイルの床、赤いドア、白い床) の写真
他の地域にある高級な広いカントリー風のおしゃれなマッドルーム (白い壁、セラミックタイルの床、赤いドア、白い床) の写真
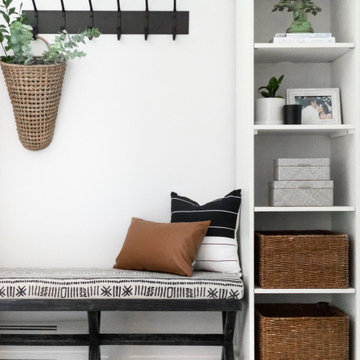
This project design was all about that zen, well-traveled lifestyle. In the foyer design we introduced boho details and layered textures. We stayed within a black and white color palette with warm, earth-tone accents. Most of the final elements we chose feature natural materials with hand-crafted details such as wood, leather, cotton, clay, grass, etc. Plants are also a design element in this room and all rooms we designed for this family.
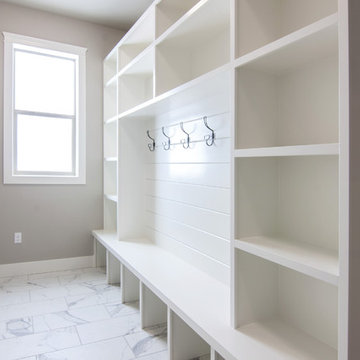
Becky Pospical
シアトルにある高級な中くらいなカントリー風のおしゃれなマッドルーム (グレーの壁、セラミックタイルの床、濃色木目調のドア、白い床) の写真
シアトルにある高級な中くらいなカントリー風のおしゃれなマッドルーム (グレーの壁、セラミックタイルの床、濃色木目調のドア、白い床) の写真
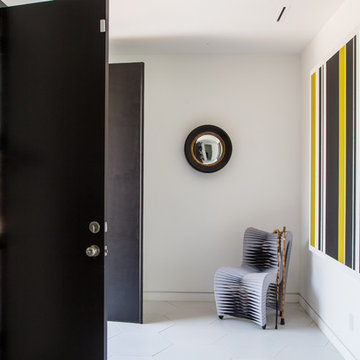
ロサンゼルスにある高級な中くらいなコンテンポラリースタイルのおしゃれな玄関ドア (白い壁、セラミックタイルの床、黒いドア、白い床) の写真
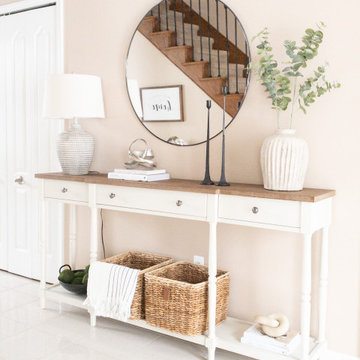
Transitional foyer console design incorporating various materials, such as metals, terra cotta, and rattan for warmth.
デトロイトにある中くらいなトランジショナルスタイルのおしゃれな玄関ロビー (グレーの壁、セラミックタイルの床、白い床) の写真
デトロイトにある中くらいなトランジショナルスタイルのおしゃれな玄関ロビー (グレーの壁、セラミックタイルの床、白い床) の写真
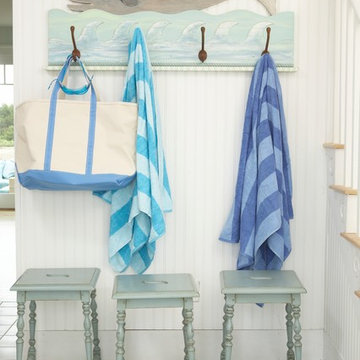
Tracey Rapisardi Design, 2008 Coastal Living Idea House Entry
タンパにあるお手頃価格の広いビーチスタイルのおしゃれなマッドルーム (白い壁、セラミックタイルの床、白いドア、白い床) の写真
タンパにあるお手頃価格の広いビーチスタイルのおしゃれなマッドルーム (白い壁、セラミックタイルの床、白いドア、白い床) の写真
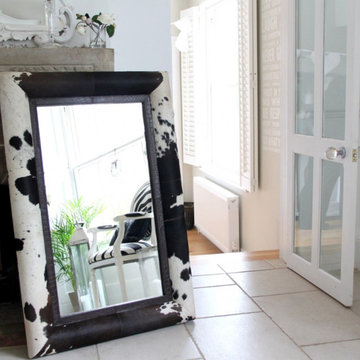
Coastal but a little rustic. Cowhide framed large hallway/entryway mirror. Custom made. USA made.
シアトルにある高級な広いビーチスタイルのおしゃれな玄関ドア (白い壁、セラミックタイルの床、白い床) の写真
シアトルにある高級な広いビーチスタイルのおしゃれな玄関ドア (白い壁、セラミックタイルの床、白い床) の写真
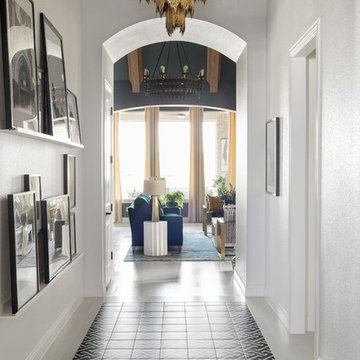
https://www.tiffanybrooksinteriors.com
Inquire About Our Design Services
https://www.tiffanybrooksinteriors.com Inquire About Our Design Services. Entryway designed by Tiffany Brooks.
Photos © 2018 Scripps Networks, LLC.
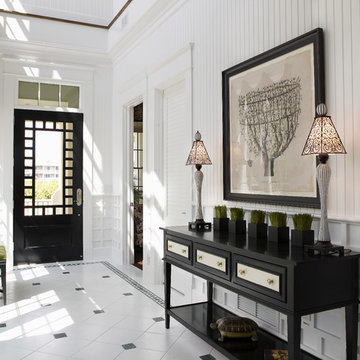
Home builders in Tampa, Alvarez Homes designed The Amber model home.
At Alvarez Homes, we have been catering to our clients' every design need since 1983. Every custom home that we build is a one-of-a-kind artful original. Give us a call at (813) 969-3033 to find out more.
Photography by Jorge Alvarez.
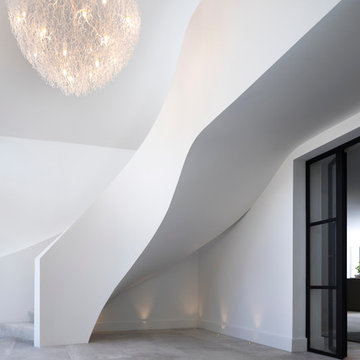
Working alongside International Award Winning Janey Butler Interiors, the interior architecture / interior design division of The Llama Group, in the total renovation of this beautifully located property which saw multiple skyframe extensions and the creation of this stylish, elegant new main entrance hallway. The Oak & Glass screen was a wonderful addition to the old property and created an elegant stylish open plan contemporary new Entrance space with a beautifully elegant helical staircase which leads to the new master bedroom, with a galleried landing with bespoke built in cabinetry, Beauitul 'stone' effect porcelain tiles which are throughout the whole of the newly created ground floor interior space. Bespoke Crittal Doors leading through to the new morning room and Bulthaup kitchen / dining room. A fabulous large white chandelier taking centre stage in this contemporary, stylish space. With lutron & Crestron home automation throughout and all new interiors.

Working alongside Riba Llama Architects & Llama Projects, the construction division of The Llama Group, in the total renovation of this beautifully located property which saw multiple skyframe extensions and the creation of this stylish, elegant new main entrance hallway. The Oak & Glass screen was a wonderful addition to the old property and created an elegant stylish open plan contemporary new Entrance space with a beautifully elegant helical staircase which leads to the new master bedroom, with a galleried landing with bespoke built in cabinetry, Beauitul 'stone' effect porcelain tiles which are throughout the whole of the newly created ground floor interior space. Bespoke Crittal Doors leading through to the new morning room and Bulthaup kitchen / dining room. A fabulous large white chandelier taking centre stage in this contemporary, stylish space.
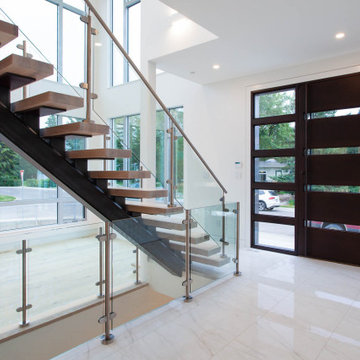
Front Entry
エドモントンにあるラグジュアリーな中くらいなコンテンポラリースタイルのおしゃれな玄関ドア (白い壁、セラミックタイルの床、金属製ドア、白い床) の写真
エドモントンにあるラグジュアリーな中くらいなコンテンポラリースタイルのおしゃれな玄関ドア (白い壁、セラミックタイルの床、金属製ドア、白い床) の写真
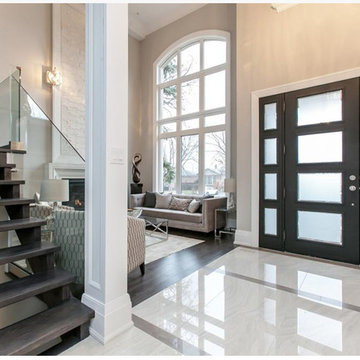
Entryway to the contemporary home. Matte Black Finish Doorway. Open concept, 20' ceilings, flooring design by Suzi Kaloti. Staged by Ali Amer.
トロントにある高級な広いコンテンポラリースタイルのおしゃれな玄関ロビー (ベージュの壁、セラミックタイルの床、黒いドア、白い床) の写真
トロントにある高級な広いコンテンポラリースタイルのおしゃれな玄関ロビー (ベージュの壁、セラミックタイルの床、黒いドア、白い床) の写真
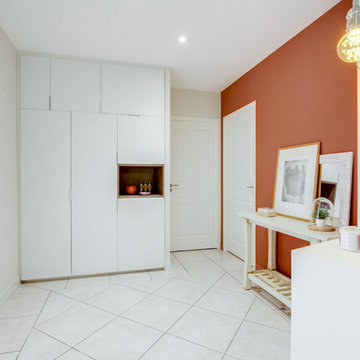
Joannes Margotton
ボルドーにある高級な中くらいなモダンスタイルのおしゃれな玄関ロビー (セラミックタイルの床、白い床、赤い壁) の写真
ボルドーにある高級な中くらいなモダンスタイルのおしゃれな玄関ロビー (セラミックタイルの床、白い床、赤い壁) の写真
白い玄関 (セラミックタイルの床、白い床) の写真
1
