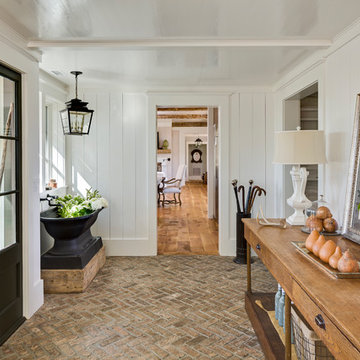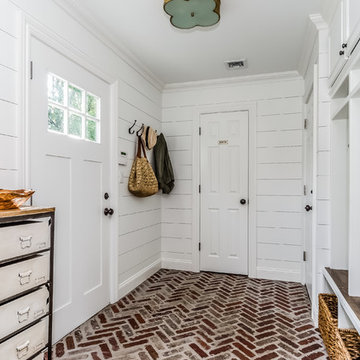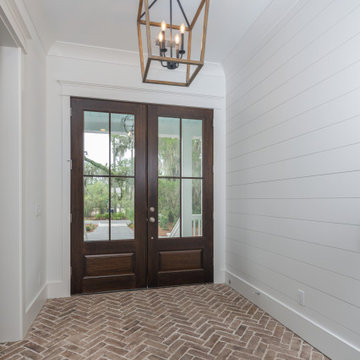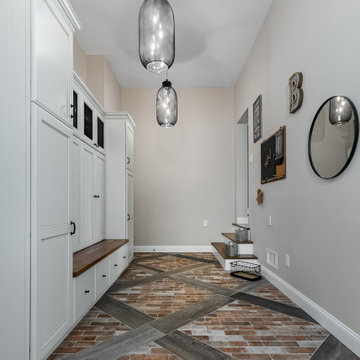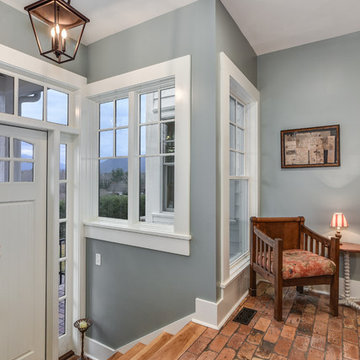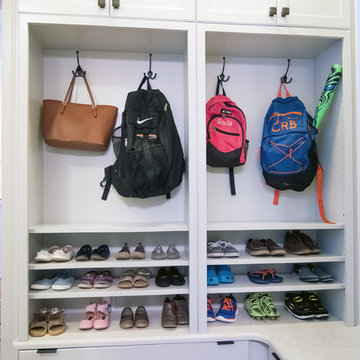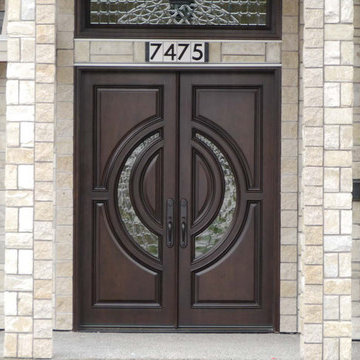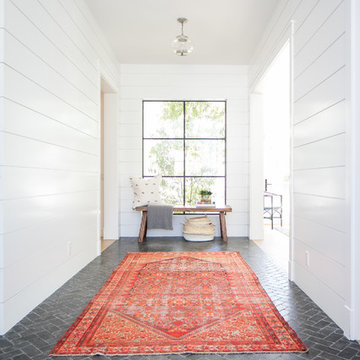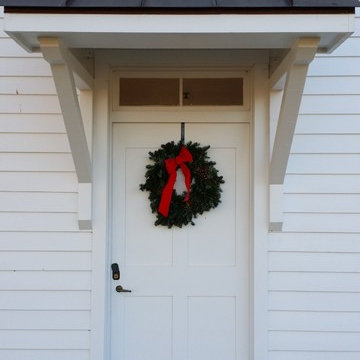白い玄関 (レンガの床、合板フローリング) の写真
絞り込み:
資材コスト
並び替え:今日の人気順
写真 1〜20 枚目(全 232 枚)
1/4

This quaint nook was turned into the perfect place to incorporate some much needed storage. Featuring a soft white shaker door blending into the matching white walls keeps it nice and bright.

「曲線が好き」という施主のリクエストに応え、玄関を入った正面の壁を曲面にし、その壁に合わせて小さな飾り棚を作った。
その壁の奥には大容量のシューズクローク。靴だけでなくベビーカーなど様々なものを収納出来る。
家族の靴や外套などは全てここに収納出来るので玄関は常にすっきりと保つことが出来る。
ブーツなどを履く時に便利なベンチも設置した。
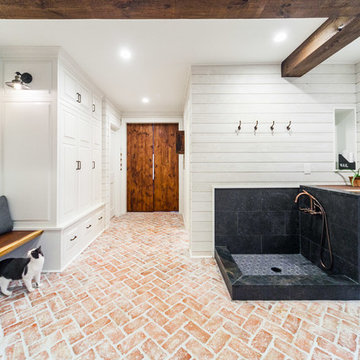
custom mill work/built-in storage on the left and a live edge walnut bench with wall panel surround are some of the details that make this space work. In the back you can see the sliding doors to the playroom/office. Storage closet is on the left and powder room on the right.
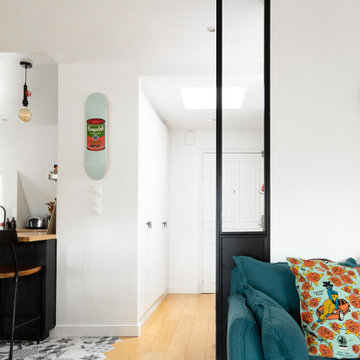
Nos clients occupaient déjà cet appartement mais souhaitaient une rénovation au niveau de la cuisine qui était isolée et donc inexploitée.
Ayant déjà des connaissances en matière d'immobilier, ils avaient une idée précise de ce qu'ils recherchaient. Ils ont utilisé le modalisateur 3D d'IKEA pour créer leur cuisine en choisissant les meubles et le plan de travail.
Nous avons déposé le mur porteur qui séparait la cuisine du salon pour ouvrir les espaces. Afin de soutenir la structure, nos experts ont installé une poutre métallique type UPN. Cette dernière étant trop grande (5M de mur à remplacer !), nous avons dû l'apporter en plusieurs morceaux pour la re-boulonner, percer et l'assembler sur place.
Des travaux de plomberie et d'électricité ont été nécessaires pour raccorder le lave-vaisselle et faire passer les câbles des spots dans le faux-plafond créé pour l'occasion. Nous avons également retravaillé le plan de travail pour qu'il se fonde parfaitement avec la cuisine.
Enfin, nos clients ont profité de nos services pour rattraper une petite étourderie. Ils ont eu un coup de cœur pour un canapé @laredouteinterieurs en solde. Lors de la livraison, ils se rendent compte que le canapé dépasse du mur de 30cm ! Nous avons alors installé une jolie verrière pour rattraper la chose.
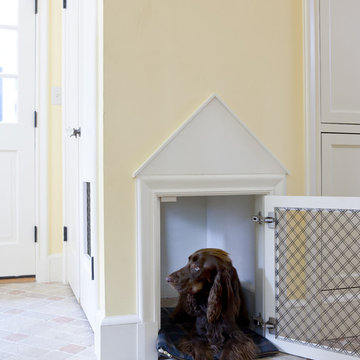
Custom dog crate/area built into the mudroom closet. Photography by Greg Premru
ボストンにあるトラディショナルスタイルのおしゃれなマッドルーム (黄色い壁、レンガの床) の写真
ボストンにあるトラディショナルスタイルのおしゃれなマッドルーム (黄色い壁、レンガの床) の写真
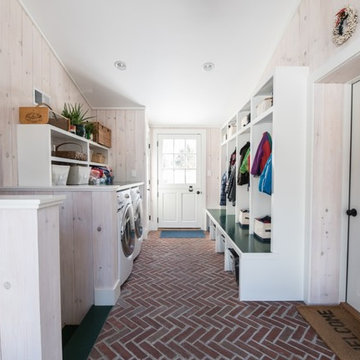
Photography: Rosemary Tufankjian (www.rosemarytufankjian.com)
ボストンにある小さなトラディショナルスタイルのおしゃれなマッドルーム (白い壁、レンガの床、白いドア) の写真
ボストンにある小さなトラディショナルスタイルのおしゃれなマッドルーム (白い壁、レンガの床、白いドア) の写真
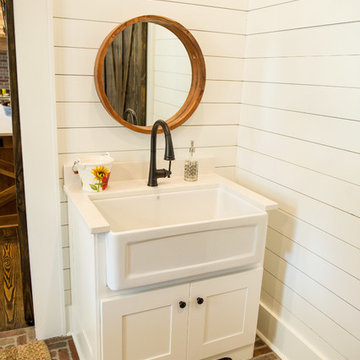
Custom white shaker style farmhouse sink in mudroom. Floor is brick laid with a brick herringbone pattern.
アトランタにあるカントリー風のおしゃれなマッドルーム (白い壁、レンガの床) の写真
アトランタにあるカントリー風のおしゃれなマッドルーム (白い壁、レンガの床) の写真
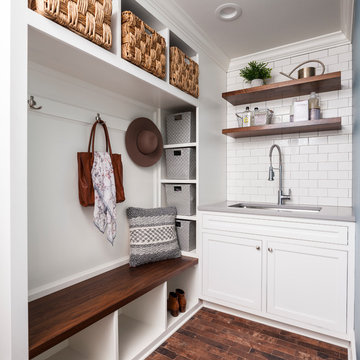
While the owners are away the designers will play! This Bellevue craftsman stunner went through a large remodel while its occupants were living in Europe. Almost every room in the home was touched to give it the beautiful update it deserved. A vibrant yellow front door mixed with a few farmhouse touches on the exterior provide a casual yet upscale feel. From the craftsman style millwork seen through out, to the carefully selected finishes in the kitchen and bathrooms, to a dreamy backyard retreat, it is clear from the moment you walk through the door not a design detail was missed.
Being a busy family, the clients requested a great room fit for entertaining. A breakfast nook off the kitchen with upholstered chairs and bench cushions provides a cozy corner with a lot of seating - a perfect spot for a "kids" table so the adults can wine and dine in the formal dining room. Pops of blue and yellow brighten the neutral palette and create a playful environment for a sophisticated space. Painted cabinets in the office, floral wallpaper in the powder bathroom, a swing in one of the daughter's rooms, and a hidden cabinet in the pantry only the adults know about are a few of the elements curated to create the customized home my clients were looking for.
---
Project designed by interior design studio Kimberlee Marie Interiors. They serve the Seattle metro area including Seattle, Bellevue, Kirkland, Medina, Clyde Hill, and Hunts Point.
For more about Kimberlee Marie Interiors, see here: https://www.kimberleemarie.com/
To learn more about this project, see here
https://www.kimberleemarie.com/bellevuecraftsman
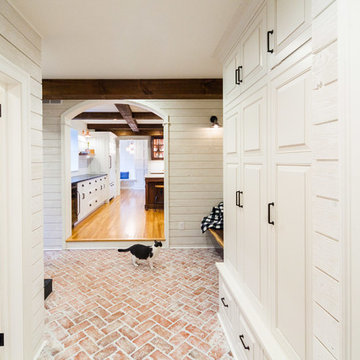
a view into the kitchen from the mudroom
フィラデルフィアにある高級な広いカントリー風のおしゃれなマッドルーム (白い壁、レンガの床、グレーのドア、マルチカラーの床) の写真
フィラデルフィアにある高級な広いカントリー風のおしゃれなマッドルーム (白い壁、レンガの床、グレーのドア、マルチカラーの床) の写真
白い玄関 (レンガの床、合板フローリング) の写真
1


