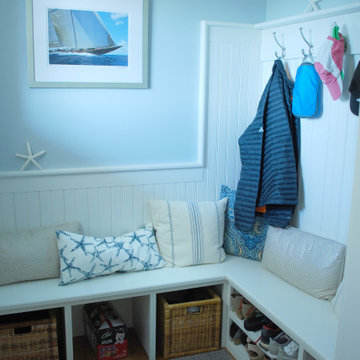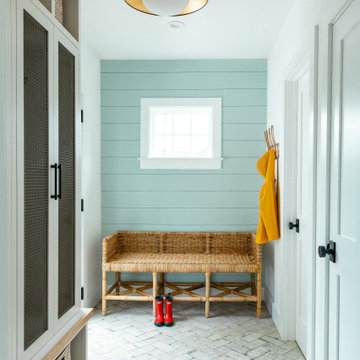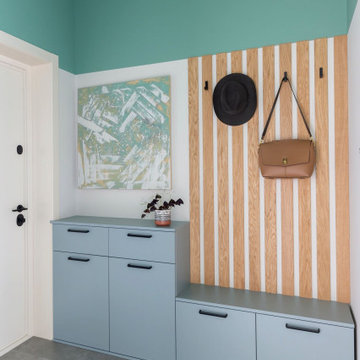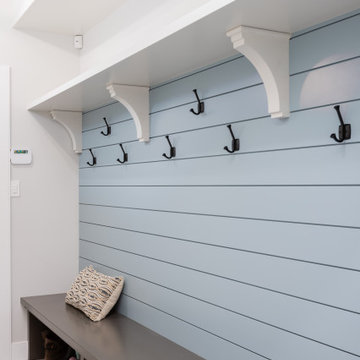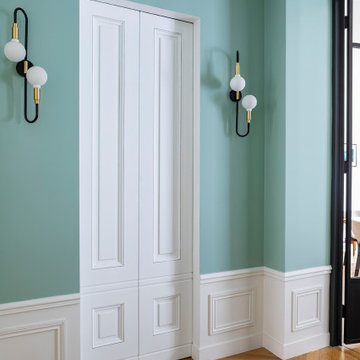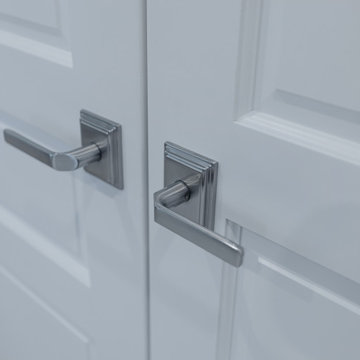ターコイズブルーの玄関 (塗装板張りの壁、羽目板の壁) の写真
絞り込み:
資材コスト
並び替え:今日の人気順
写真 1〜20 枚目(全 23 枚)
1/4

The timber front door proclaims the entry, whilst louvre windows filter the breeze through the home. The living areas remain private, whilst public areas are visible and inviting.
A bespoke letterbox and entry bench tease the workmanship within.

This elegant home remodel created a bright, transitional farmhouse charm, replacing the old, cramped setup with a functional, family-friendly design.
This beautifully designed mudroom was born from a clever space solution for the kitchen. Originally an office, this area became a much-needed mudroom with a new garage entrance. The elegant white and wood theme exudes sophistication, offering ample storage and delightful artwork.
---Project completed by Wendy Langston's Everything Home interior design firm, which serves Carmel, Zionsville, Fishers, Westfield, Noblesville, and Indianapolis.
For more about Everything Home, see here: https://everythinghomedesigns.com/
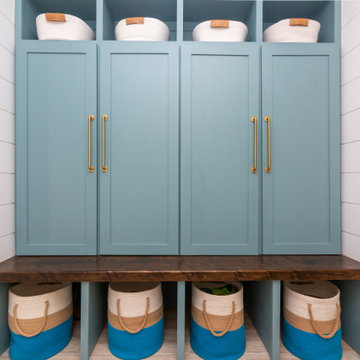
We transformed this entryway into a coastal inspired mudroom. Designing custom built in's allowed us to use the space in the most functional way possible. Each child gets their own cubby to organize school supplies, sporting equipment, shoes and seasonal outerwear. Wrapping the walls in shiplap, painting the cabinets a bright blue and adding some fun blue and white wallpaper on the opposing wall, infuse a coastal vibe to this space.

パリにある高級な中くらいなコンテンポラリースタイルのおしゃれな玄関ロビー (青い壁、セラミックタイルの床、青いドア、青い床、羽目板の壁) の写真
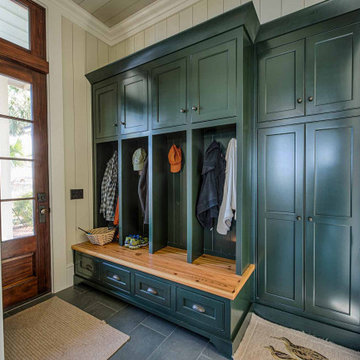
Slate floor, mahogany door, vertical shiplap walls, custom lockers and bench seat.
他の地域にあるおしゃれなマッドルーム (ベージュの壁、スレートの床、濃色木目調のドア、グレーの床、塗装板張りの天井、塗装板張りの壁) の写真
他の地域にあるおしゃれなマッドルーム (ベージュの壁、スレートの床、濃色木目調のドア、グレーの床、塗装板張りの天井、塗装板張りの壁) の写真
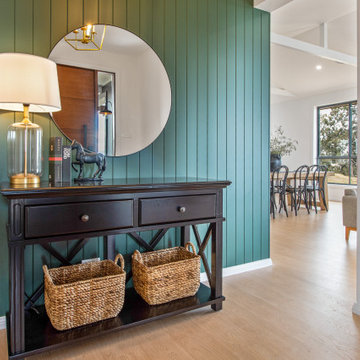
Welcoming Entry
ニューカッスルにあるお手頃価格の中くらいなカントリー風のおしゃれな玄関ロビー (緑の壁、ラミネートの床、濃色木目調のドア、ベージュの床、羽目板の壁) の写真
ニューカッスルにあるお手頃価格の中くらいなカントリー風のおしゃれな玄関ロビー (緑の壁、ラミネートの床、濃色木目調のドア、ベージュの床、羽目板の壁) の写真
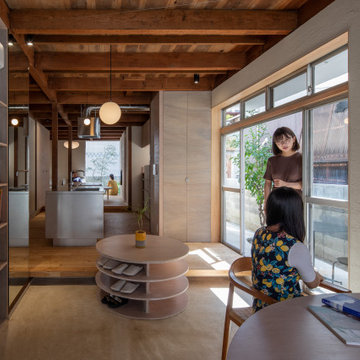
手前から、土間・キッチン・リビングとステップフロアで連続した空間になっています。また周りはぐるりとテラスが取り囲む。気分に合わせて様々な居場所を選び取れます。
他の地域にあるお手頃価格の広い地中海スタイルのおしゃれな玄関 (ベージュの壁、淡色木目調のドア、ベージュの床、板張り天井、塗装板張りの壁、ベージュの天井) の写真
他の地域にあるお手頃価格の広い地中海スタイルのおしゃれな玄関 (ベージュの壁、淡色木目調のドア、ベージュの床、板張り天井、塗装板張りの壁、ベージュの天井) の写真
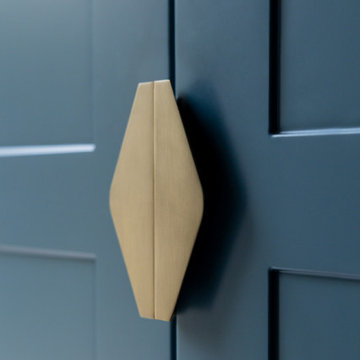
S'inspirer du colombage, le décor de la
maçonnerie de façade, en
jouant des pleins et des
vides, mais aussi des lignes
horizontales et verticales
パリにある高級な小さなコンテンポラリースタイルのおしゃれな玄関ロビー (青い壁、セラミックタイルの床、青いドア、グレーの床、羽目板の壁) の写真
パリにある高級な小さなコンテンポラリースタイルのおしゃれな玄関ロビー (青い壁、セラミックタイルの床、青いドア、グレーの床、羽目板の壁) の写真
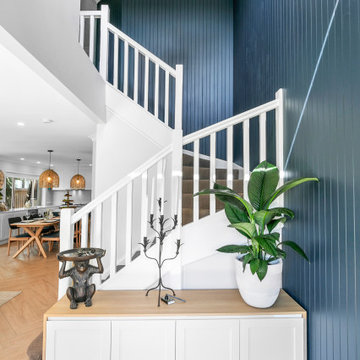
The brief for this home was to create a warm inviting space that suited it's beachside location. Our client loves to cook so an open plan kitchen with a space for her grandchildren to play was at the top of the list. Key features used in this open plan design were warm floorboard tiles in a herringbone pattern, navy horizontal shiplap feature wall, custom joinery in entry, living and children's play area, rattan pendant lighting, marble, navy and white open plan kitchen.
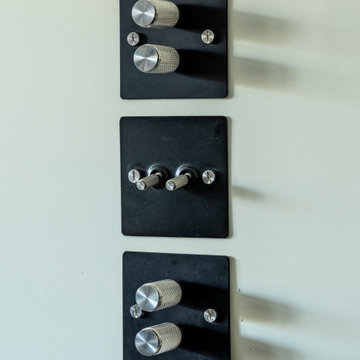
Детали электрофурнитуры.
モスクワにある高級な小さなトランジショナルスタイルのおしゃれな玄関 (黒い壁、大理石の床、黒いドア、黒い床、羽目板の壁) の写真
モスクワにある高級な小さなトランジショナルスタイルのおしゃれな玄関 (黒い壁、大理石の床、黒いドア、黒い床、羽目板の壁) の写真
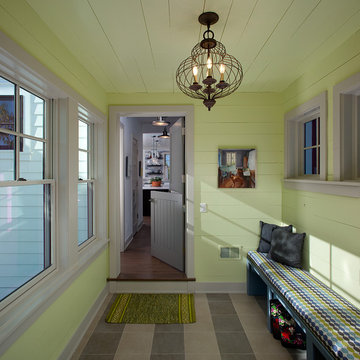
グランドラピッズにあるトランジショナルスタイルのおしゃれなマッドルーム (緑の壁、グレーのドア、マルチカラーの床、塗装板張りの天井、塗装板張りの壁) の写真
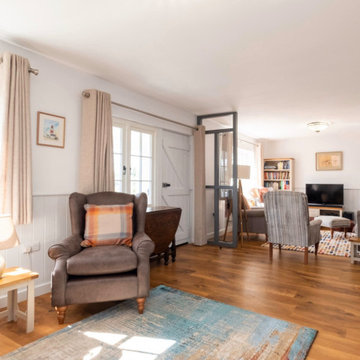
Open plan area while keeping the television area cosy from the front door.
お手頃価格の中くらいなトラディショナルスタイルのおしゃれな玄関ロビー (グレーの壁、クッションフロア、茶色い床、塗装板張りの壁) の写真
お手頃価格の中くらいなトラディショナルスタイルのおしゃれな玄関ロビー (グレーの壁、クッションフロア、茶色い床、塗装板張りの壁) の写真
ターコイズブルーの玄関 (塗装板張りの壁、羽目板の壁) の写真
1


