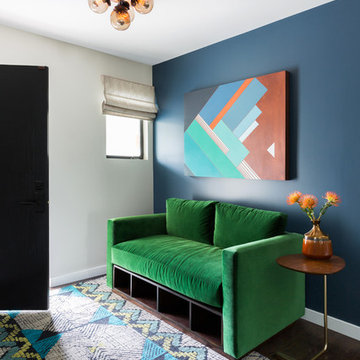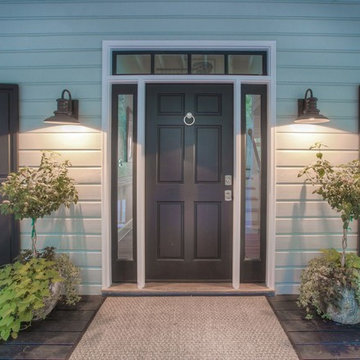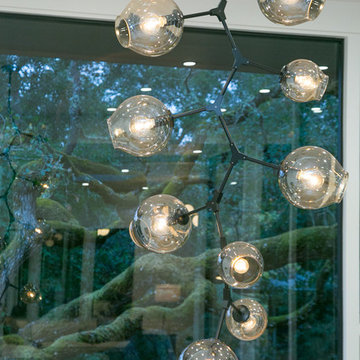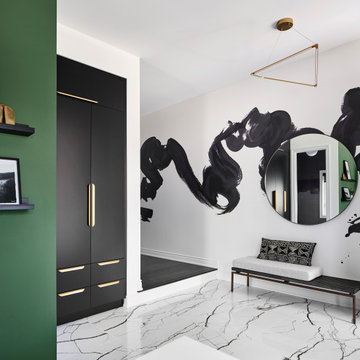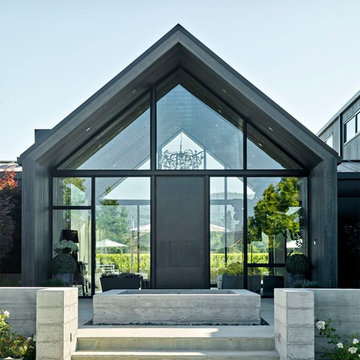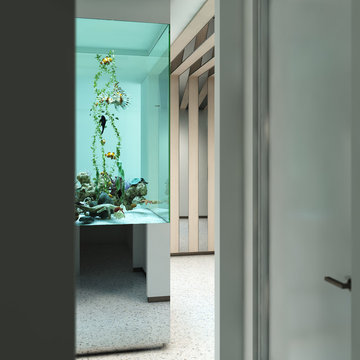広い、中くらいなターコイズブルーの玄関 (黒いドア、オレンジのドア) の写真
絞り込み:
資材コスト
並び替え:今日の人気順
写真 1〜20 枚目(全 39 枚)
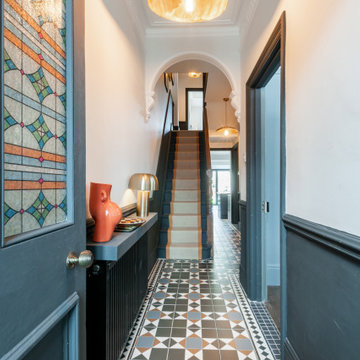
ケントにある高級な中くらいなエクレクティックスタイルのおしゃれな玄関ホール (青い壁、磁器タイルの床、オレンジのドア、マルチカラーの床) の写真

Mud room with black cabinetry, timber feature hooks, terrazzo floor tile, black steel framed rear door.
メルボルンにある高級な中くらいなコンテンポラリースタイルのおしゃれなマッドルーム (白い壁、テラゾーの床、黒いドア) の写真
メルボルンにある高級な中くらいなコンテンポラリースタイルのおしゃれなマッドルーム (白い壁、テラゾーの床、黒いドア) の写真
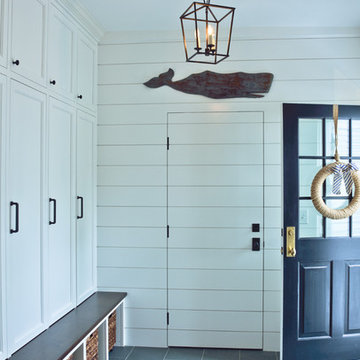
Interior of the new mudroom addition with wood bench seat and storage lockers.
ボストンにある高級な広いトラディショナルスタイルのおしゃれなマッドルーム (白い壁、スレートの床、黒いドア、黒い床) の写真
ボストンにある高級な広いトラディショナルスタイルのおしゃれなマッドルーム (白い壁、スレートの床、黒いドア、黒い床) の写真
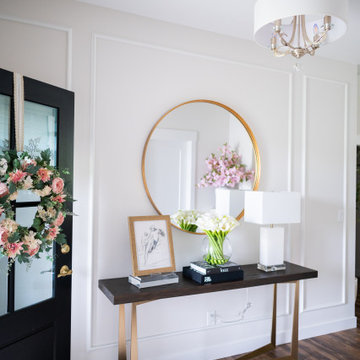
This beautiful, light-filled home radiates timeless elegance with a neutral palette and subtle blue accents. Thoughtful interior layouts optimize flow and visibility, prioritizing guest comfort for entertaining.
The elegant entryway showcases an exquisite console table as the centerpiece. Thoughtful decor accents add style and warmth, setting the tone for what lies beyond.
---
Project by Wiles Design Group. Their Cedar Rapids-based design studio serves the entire Midwest, including Iowa City, Dubuque, Davenport, and Waterloo, as well as North Missouri and St. Louis.
For more about Wiles Design Group, see here: https://wilesdesigngroup.com/
To learn more about this project, see here: https://wilesdesigngroup.com/swisher-iowa-new-construction-home-design
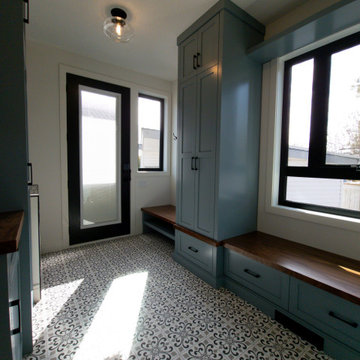
An open and functional mudroom with blue cabinets that perfectly compliment the hints of gray and blue in the floor tile. The dark wood bench tops are a perfect compliment for this colour. A tiled dog wash is also seen for maximum use of this multipurpose space.
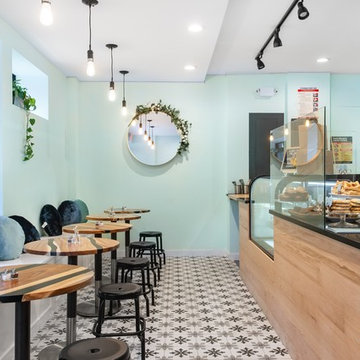
Wooden counter with Matt finish, Quartz counter, custom bench, 8x8 floor tile with print.
ニューヨークにあるお手頃価格の中くらいなモダンスタイルのおしゃれな玄関ラウンジ (緑の壁、磁器タイルの床、黒いドア、白い床) の写真
ニューヨークにあるお手頃価格の中くらいなモダンスタイルのおしゃれな玄関ラウンジ (緑の壁、磁器タイルの床、黒いドア、白い床) の写真
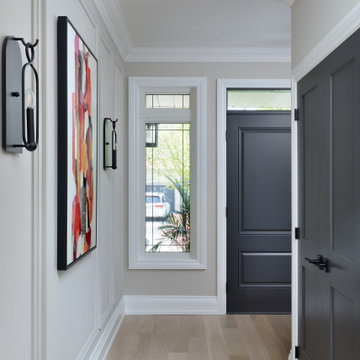
This busy family wanted to update the main floor of their two-story house. They loved the area but wanted to have a fresher contemporary feel in their home. It all started with the kitchen. We redesigned this, added a big island, and changed flooring, lighting, some furnishings, and wall decor. We also added some architectural detailing in the front hallway. They got a new look without having to move!
For more about Lumar Interiors, click here: https://www.lumarinteriors.com/
To learn more about this project, click here:
https://www.lumarinteriors.com/portfolio/upper-thornhill-renovation-decor/
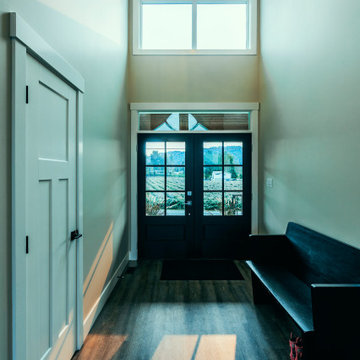
photo by Brice Ferre
バンクーバーにあるお手頃価格の中くらいなカントリー風のおしゃれな玄関ロビー (濃色無垢フローリング、黒いドア、三角天井) の写真
バンクーバーにあるお手頃価格の中くらいなカントリー風のおしゃれな玄関ロビー (濃色無垢フローリング、黒いドア、三角天井) の写真

With such breathtaking interior design, this entryway doesn't need much to make a statement. The bold black door and exposed beams create a sense of depth in the already beautiful space.
Budget analysis and project development by: May Construction
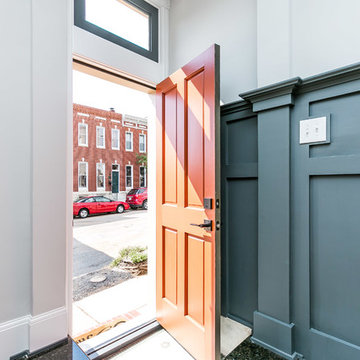
Complete renovation of 1880 Baltimore City rowhouse including the addition of a 3rd bath, renovation of 2.5 baths, kitchen renovation and moving dining room to the front of the home and adding a banquette for seating.
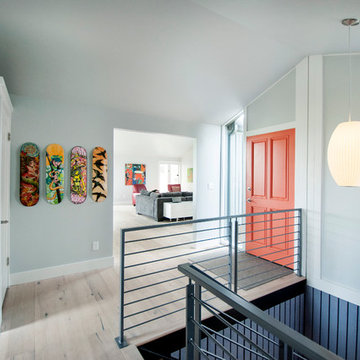
Orange for good luck as you enter into this cheery remodel. To see the full story on this remodel, hit on the link below.
ボイシにある中くらいなコンテンポラリースタイルのおしゃれな玄関ホール (グレーの壁、淡色無垢フローリング、オレンジのドア) の写真
ボイシにある中くらいなコンテンポラリースタイルのおしゃれな玄関ホール (グレーの壁、淡色無垢フローリング、オレンジのドア) の写真
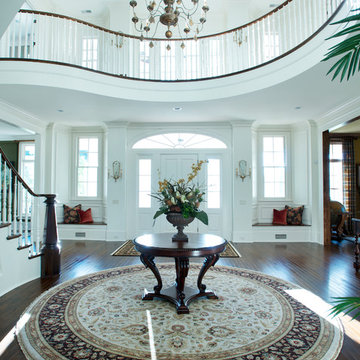
Walls: SW7012 Creamy
Trim: 50% Strength SW7571 Casablanca
Ceiling: SW7566 Westhighland White
Reed Brown Photography
ナッシュビルにある広いトラディショナルスタイルのおしゃれな玄関ロビー (白い壁、濃色無垢フローリング、黒いドア) の写真
ナッシュビルにある広いトラディショナルスタイルのおしゃれな玄関ロビー (白い壁、濃色無垢フローリング、黒いドア) の写真
広い、中くらいなターコイズブルーの玄関 (黒いドア、オレンジのドア) の写真
1
