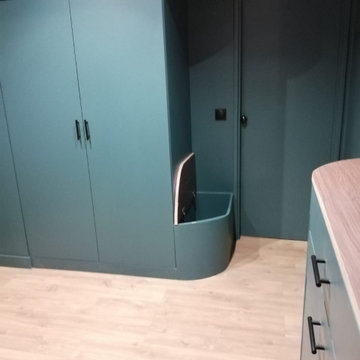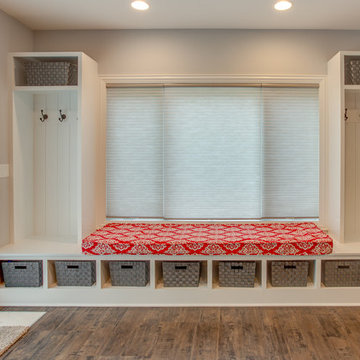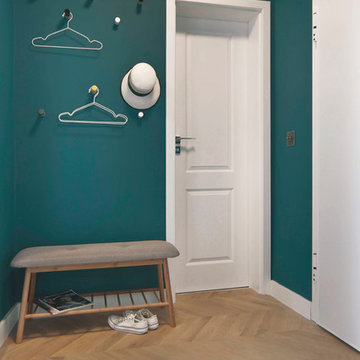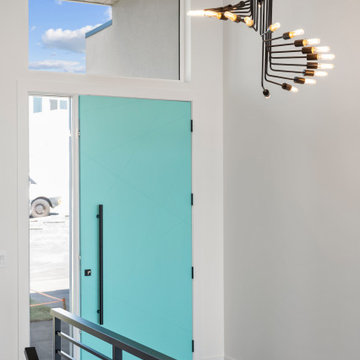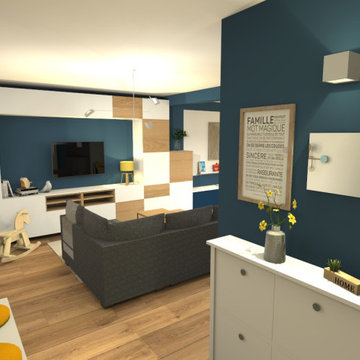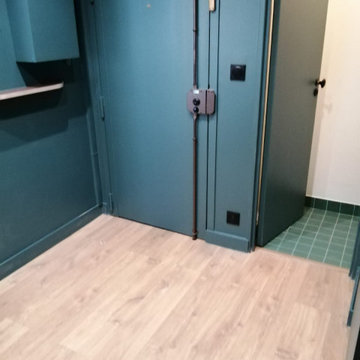ターコイズブルーの玄関 (御影石の床、ラミネートの床) の写真
絞り込み:
資材コスト
並び替え:今日の人気順
写真 1〜20 枚目(全 23 枚)
1/4

This extensive restoration project involved dismantling, moving, and reassembling this historic (c. 1687) First Period home in Ipswich, Massachusetts. We worked closely with the dedicated homeowners and a team of specialist craftsmen – first to assess the situation and devise a strategy for the work, and then on the design of the addition and indoor renovations. As with all our work on historic homes, we took special care to preserve the building’s authenticity while allowing for the integration of modern comforts and amenities. The finished product is a grand and gracious home that is a testament to the investment of everyone involved.
Excerpt from Wicked Local Ipswich - Before proceeding with the purchase, Johanne said she and her husband wanted to make sure the house was worth saving. Mathew Cummings, project architect for Cummings Architects, helped the Smith's determine what needed to be done in order to restore the house. Johanne said Cummings was really generous with his time and assisted the Smith's with all the fine details associated with the restoration.
Photo Credit: Cynthia August
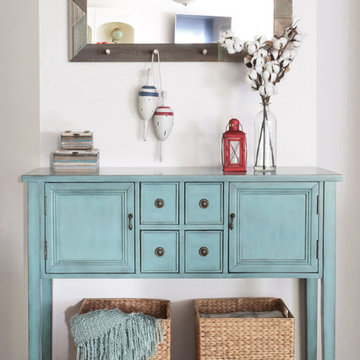
Maple & Plum, Editing by W H Earle Creative Consulting
シアトルにあるビーチスタイルのおしゃれな玄関ロビー (白い壁、ラミネートの床、茶色い床) の写真
シアトルにあるビーチスタイルのおしゃれな玄関ロビー (白い壁、ラミネートの床、茶色い床) の写真
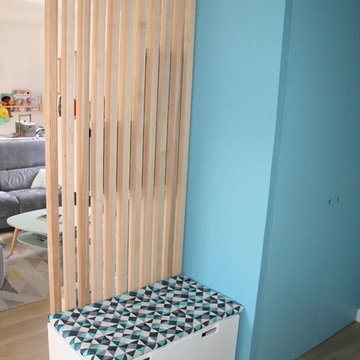
Une banquette pour qu'asseoir afin de mettre les chaussures, sous laquelle se glisse un grand tiroir.
Les tasseaux de bois créez une séparation visuelle entre l'entrée et le salon sans fermer totalement l'espace ni le rendre trop sombre.
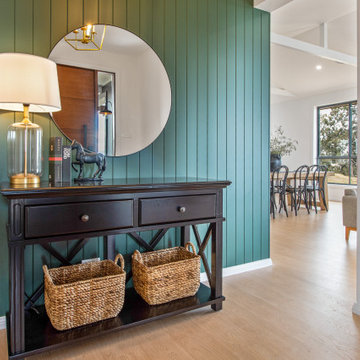
Welcoming Entry
ニューカッスルにあるお手頃価格の中くらいなカントリー風のおしゃれな玄関ロビー (緑の壁、ラミネートの床、濃色木目調のドア、ベージュの床、羽目板の壁) の写真
ニューカッスルにあるお手頃価格の中くらいなカントリー風のおしゃれな玄関ロビー (緑の壁、ラミネートの床、濃色木目調のドア、ベージュの床、羽目板の壁) の写真
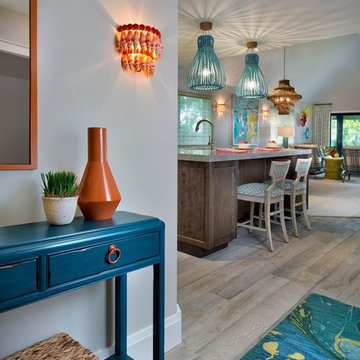
Vibrant and Bright Entry to a Waterfront Condo on beautiful Sanibel/Captiva Island. Rich Turquoise, deep Orange, and Vibrant Lime Green beautifully accent the soft grey Floors.
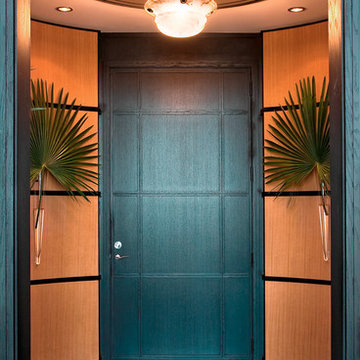
Entrance Hall of this inner city penthouse has an Asian Deco overtone with a fiber optic lit dome and an alabaster pendent. Complemented by exotic veneers.
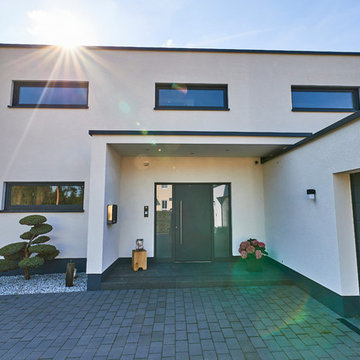
Diese Villa zeichnet sich durch ihre klare und großzügige Struktur aus. Der Eingangsbereich ist mit einem großzügigen Winkel ausgebildet, damit der Gast nicht im Regen stehen muss.Das monolithische Mauerwerk mit dem mineralischen Außenputz ist atmungsaktiv und elegant.
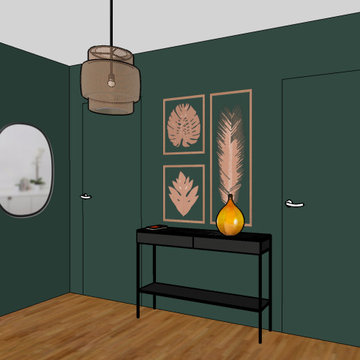
Sur ce mur vert profond, on viendra y positionner des cadres, une console noire avec un plateau en marbre et un miroir pour refléter la couleur du mur de la pièce adjacente.
Réalisation Agence Studio B
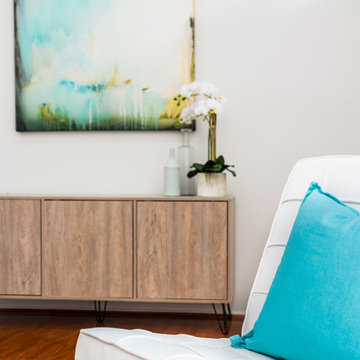
Francois Haasbroek
ニューカッスルにある低価格の小さなコンテンポラリースタイルのおしゃれな玄関ロビー (白い壁、ラミネートの床、白いドア、茶色い床) の写真
ニューカッスルにある低価格の小さなコンテンポラリースタイルのおしゃれな玄関ロビー (白い壁、ラミネートの床、白いドア、茶色い床) の写真
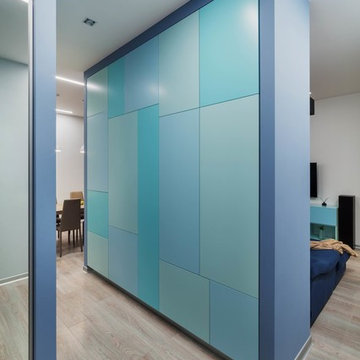
Фото: Аскар Кабжан
エカテリンブルクにあるお手頃価格の中くらいなコンテンポラリースタイルのおしゃれな玄関ラウンジ (マルチカラーの壁、ラミネートの床、黒いドア、茶色い床) の写真
エカテリンブルクにあるお手頃価格の中くらいなコンテンポラリースタイルのおしゃれな玄関ラウンジ (マルチカラーの壁、ラミネートの床、黒いドア、茶色い床) の写真
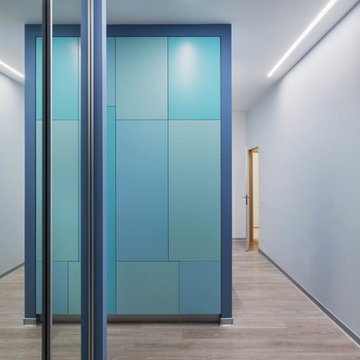
Фото: Аскар Кабжан
エカテリンブルクにあるお手頃価格の中くらいなコンテンポラリースタイルのおしゃれな玄関ラウンジ (マルチカラーの壁、ラミネートの床、黒いドア、茶色い床) の写真
エカテリンブルクにあるお手頃価格の中くらいなコンテンポラリースタイルのおしゃれな玄関ラウンジ (マルチカラーの壁、ラミネートの床、黒いドア、茶色い床) の写真
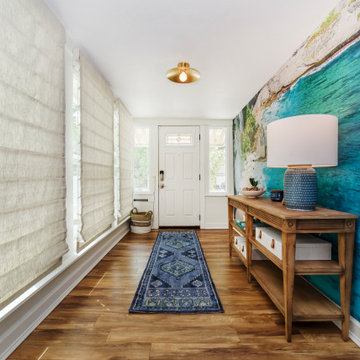
A mural of a beach in Bali helps this entryway come to life. It is balanced on the opposite side by layered window treatments, including an Asian-style slatted shade sitting atop a textured roller shade for privacy.
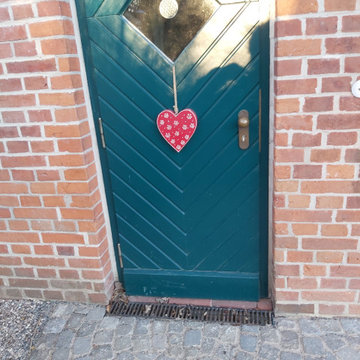
Pflasterdetail vor der Haustür anstatt eines Podestes. Barrierefreier Zugang.
ハンブルクにある高級な中くらいなカントリー風のおしゃれな玄関 (オレンジの壁、御影石の床、青いドア) の写真
ハンブルクにある高級な中くらいなカントリー風のおしゃれな玄関 (オレンジの壁、御影石の床、青いドア) の写真
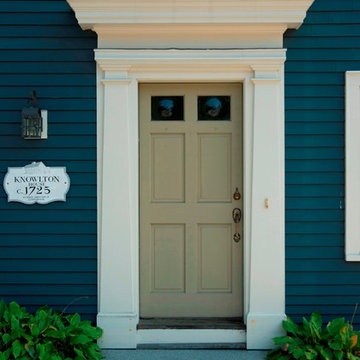
The Abraham Knowlton House (c. 1725) was nearly demolished to make room for the expansion of a nearby commercial building. Thankfully, this historic home was saved from that fate after surviving a long, drawn out battle. When we began the project, the building was in a lamentable state of disrepair due to long-term neglect. Before we could begin on the restoration and renovation of the house proper, we needed to raise the entire structure in order to repair and fortify the foundation. The design project was substantial, involving the transformation of this historic house into beautiful and yet highly functional condominiums. The final design brought this home back to its original, stately appearance while giving it a new lease on life as a home for multiple families.
Winner, 2003 Mary P. Conley Award for historic home restoration and preservation
Photo Credit: Cynthia August
ターコイズブルーの玄関 (御影石の床、ラミネートの床) の写真
1
