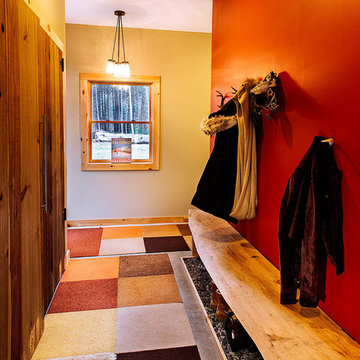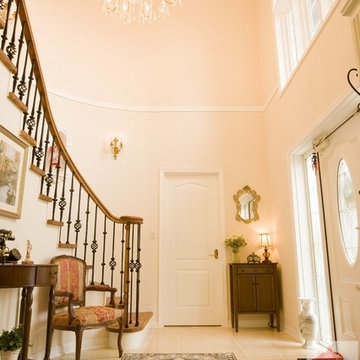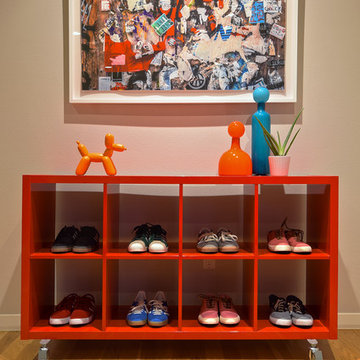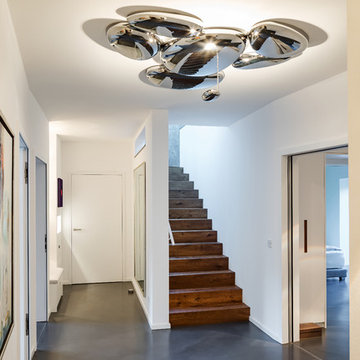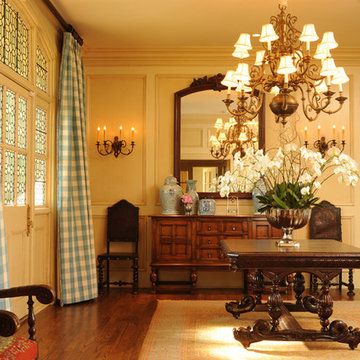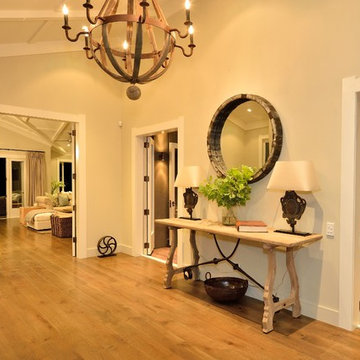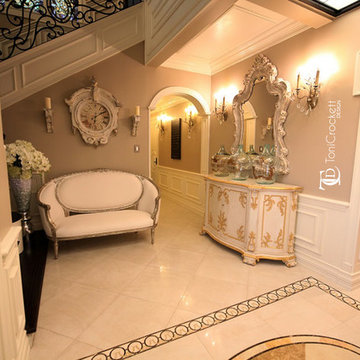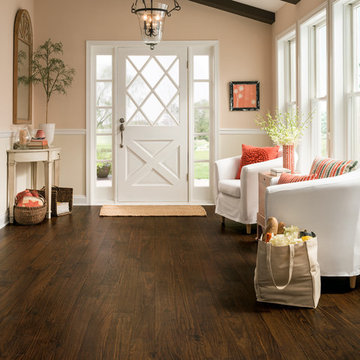広いオレンジの玄関 (白いドア) の写真
絞り込み:
資材コスト
並び替え:今日の人気順
写真 1〜20 枚目(全 29 枚)
1/4
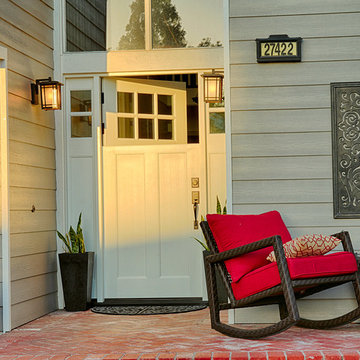
Dutch Door Craftsman Style with 2 side lights. installed in Orange County, CA home.
オレンジカウンティにある広いトラディショナルスタイルのおしゃれな玄関ドア (グレーの壁、白いドア) の写真
オレンジカウンティにある広いトラディショナルスタイルのおしゃれな玄関ドア (グレーの壁、白いドア) の写真
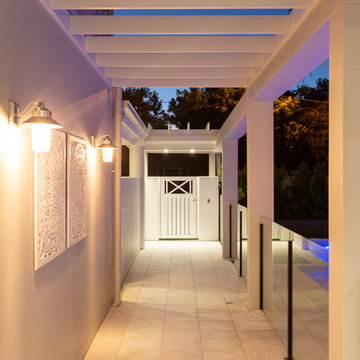
Jamie Auld Photography
ゴールドコーストにある広いビーチスタイルのおしゃれな玄関ドア (グレーの壁、無垢フローリング、白いドア、茶色い床) の写真
ゴールドコーストにある広いビーチスタイルのおしゃれな玄関ドア (グレーの壁、無垢フローリング、白いドア、茶色い床) の写真
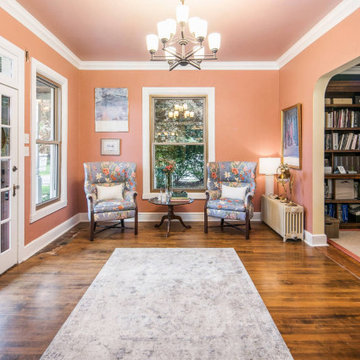
Victorian Home + Office Renovation
他の地域にあるラグジュアリーな広いヴィクトリアン調のおしゃれな玄関ロビー (ピンクの壁、濃色無垢フローリング、白いドア、壁紙) の写真
他の地域にあるラグジュアリーな広いヴィクトリアン調のおしゃれな玄関ロビー (ピンクの壁、濃色無垢フローリング、白いドア、壁紙) の写真
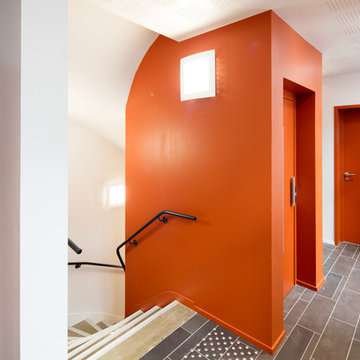
Espace commun avec ascenseur et cage peinte en orange contemporain pour contraste assuré dans une ancienne caserne du 19ème siècle réhabilitée en 40 logements urbains haut de gamme au cœur de Nantes.
Photos © STUDIO GRAND OUEST
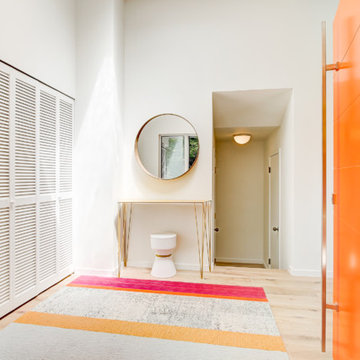
This project was built by Prestige Residential Construction.
Photos by TC Peterson Photography.
シアトルにあるお手頃価格の広いコンテンポラリースタイルのおしゃれな玄関ロビー (白い壁、淡色無垢フローリング、白いドア) の写真
シアトルにあるお手頃価格の広いコンテンポラリースタイルのおしゃれな玄関ロビー (白い壁、淡色無垢フローリング、白いドア) の写真
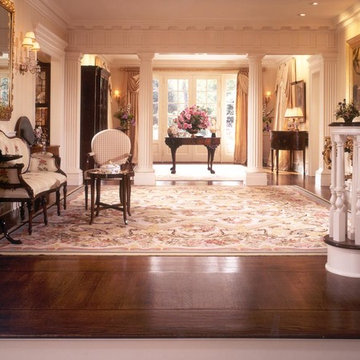
Entry Hall and Foyer
“Home Design and Superior Interiors Competition - 'Renovations & Additions' and 'Residences Award' Winners", A.I.A. and ASID Pittsburgh with Pittsburgh Magazine.
Traditional Building Magazine, “New Traditions: Building and Restoring the Period Home”, Volume 12 / Number 3, May / June 1999
Pittsburgh Magazine, “1999 Home Design and Superior Interiors Competition”, March 1999
Pittsburgh Post-Gazette, “Homes and Gardens”, Donald Miller, February 1999
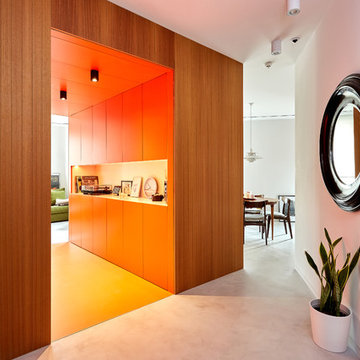
EL CUBO
¿Y el cubo? ..."estaba, pero no se veía".
Dos muros de carga gemelos, orientados en la misma dirección y paralelos entre sí, delimitan en planta casi un cuadrado perfecto. Aprovechamos esta particular geometría para unirlos revistiendo su perímetro con lamas verticales de madera de iroko, generando un único volumen. Bajamos el falso techo dentro del mismo para esconder instalaciones y enmarcamos así el paso. Exageramos aún más el concepto de “cubo atravesado por un pasadizo” utilizando el color naranja en todos los paramentos interiores del mismo. Se utiliza laca satinada en los muebles y en los tableros registrables del falso techo, y resina en el suelo casi de idéntico color, textura y brillo.
Pero este cubo no sólo es un paso... Nuestro cliente, melómano, decide tener un espacio donde disponer de un "exquisito" equipo de música, desde donde poder amenizar la zona de estar. Es el sitio perfecto para ello.
El cubo aloja gran capacidad de almacenamiento adosado a uno de los dos muros de carga.
Por un lado, los armarios naranjas que se vinculan a la cabina, que incorporan ventilación para alojar en su interior los equipos de sonido. Por otro, en el contorno exterior del cubo se esconden piezas de mobiliario directamente relacionadas con la zona de comedor. Además, se diseña un cubre-radiador realizando un toquelado en parte del panelado, que aportará textura y conferirá al cubo una estética mejorada.
El replanteo del cubo era muy complejo porque debían resolverse encuentros de diferentes pavimentos y coincidencias con la carpintería.
Fotografía de Carla Capdevila
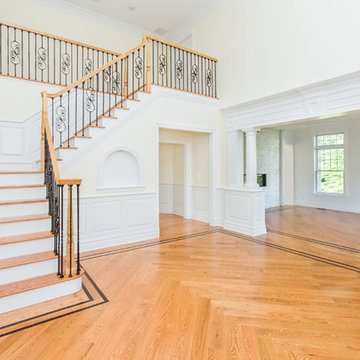
Anne Molnar Photography
ニューヨークにあるラグジュアリーな広いトラディショナルスタイルのおしゃれな玄関ロビー (ベージュの壁、無垢フローリング、白いドア、茶色い床) の写真
ニューヨークにあるラグジュアリーな広いトラディショナルスタイルのおしゃれな玄関ロビー (ベージュの壁、無垢フローリング、白いドア、茶色い床) の写真
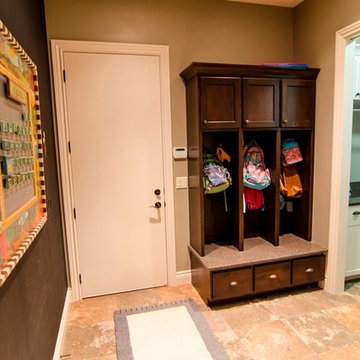
Garage entry leads into spacious mudroom and laundry room.
他の地域にある高級な広いトラディショナルスタイルのおしゃれなマッドルーム (ベージュの壁、テラコッタタイルの床、白いドア) の写真
他の地域にある高級な広いトラディショナルスタイルのおしゃれなマッドルーム (ベージュの壁、テラコッタタイルの床、白いドア) の写真
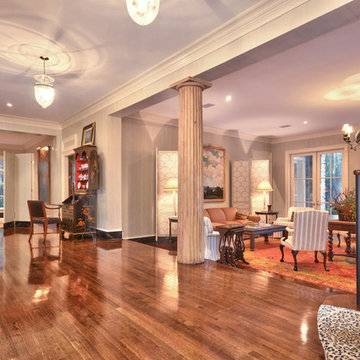
This home's entry way was completed updated after flood damaged the entire main floor. After entering through double entry French doors, the large entry way welcomes you into the home.
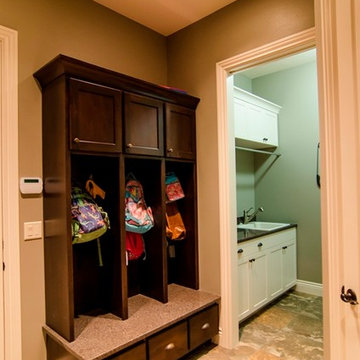
Laundry room off of garage entry.
他の地域にある高級な広いトラディショナルスタイルのおしゃれなマッドルーム (ベージュの壁、テラコッタタイルの床、白いドア) の写真
他の地域にある高級な広いトラディショナルスタイルのおしゃれなマッドルーム (ベージュの壁、テラコッタタイルの床、白いドア) の写真
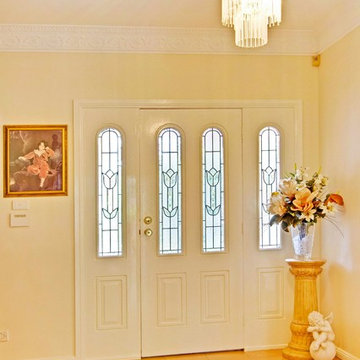
The entry to this home is a classic federation style with lots of natural light making it appear spacious and tranquil.
Photographer: Les Herbert
シドニーにある広いトラディショナルスタイルのおしゃれな玄関ドア (白いドア) の写真
シドニーにある広いトラディショナルスタイルのおしゃれな玄関ドア (白いドア) の写真
広いオレンジの玄関 (白いドア) の写真
1
