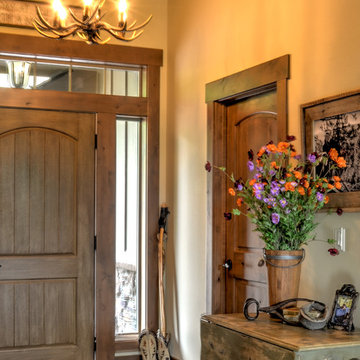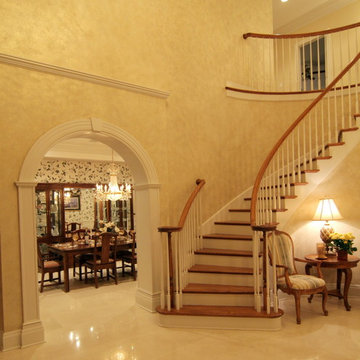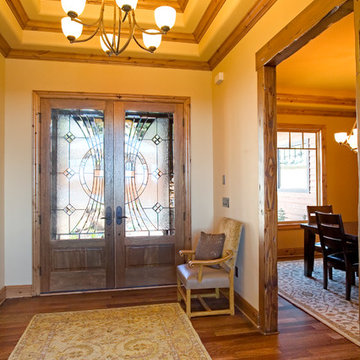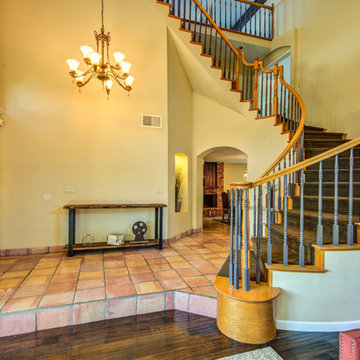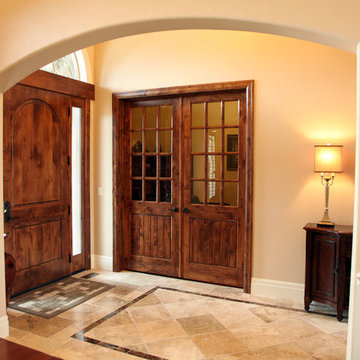オレンジの玄関ロビー (木目調のドア) の写真
絞り込み:
資材コスト
並び替え:今日の人気順
写真 1〜20 枚目(全 80 枚)
1/4
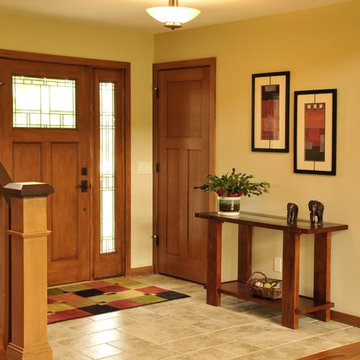
Front entry with tile flooring, mission style railing and single door with sidelites.
Hal Kearney, Photographer
他の地域にあるおしゃれな玄関ロビー (黄色い壁、無垢フローリング、木目調のドア) の写真
他の地域にあるおしゃれな玄関ロビー (黄色い壁、無垢フローリング、木目調のドア) の写真
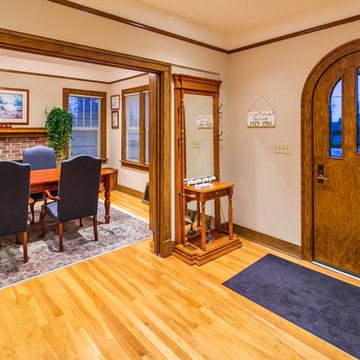
CLT collaborated with Telgenhoff & Oetgen CPA’s to add a 1900 square feet of office, conference, and processing space to the existing 100 year old Tutor Style house/office. CLT used a Bridge Connector that provided a seamless transition between new and old. CLT also used stucco to match the existing building along with lap siding to add texture and color variation. The building flows seamlessly on the interior and exterior thereby avoiding the appearance of a building addition. CLT provided complete design and construction services for this beautiful office addition.

アトランタにあるお手頃価格の中くらいなラスティックスタイルのおしゃれな玄関ロビー (木目調のドア、ベージュの壁、スレートの床、マルチカラーの床) の写真
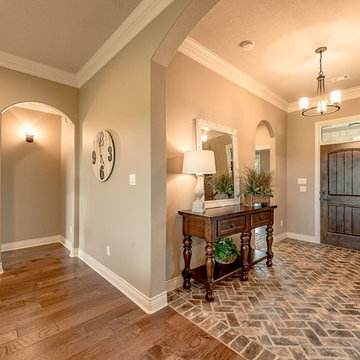
This inviting entry of Old Town Brick Pavers laid out in the Herringbone Pattern to create a visual path leading into the home. Wallking through the Cheyenne Knotty Alder Front Door with English Walnut Stain arched Openings reflect the arch on the Cheyenne Door.
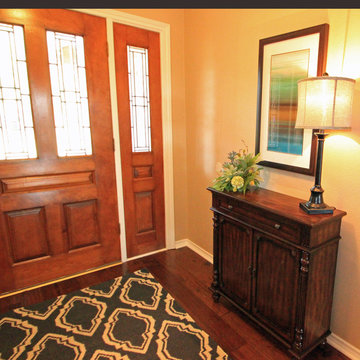
A small traditional foyer was completed with a blue and white area rug with an updated transitional pattern, a small dark entry chest, with a custom floral, a framed piece of art and a nice lamp. Photo credit to Dot Greenlee
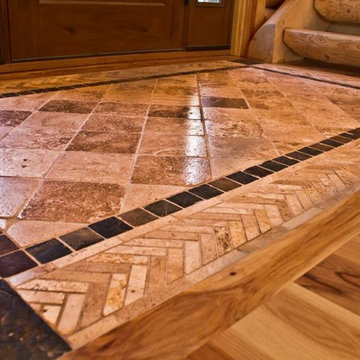
The limestone and slate tile area rug is inset into a solid hickory floor. It is placed at the foot of the stairs and at the main entrance. It emphasizes the entry in a very open floor plan.

他の地域にある高級な中くらいなトラディショナルスタイルのおしゃれな玄関ロビー (オレンジの壁、スレートの床、木目調のドア、折り上げ天井) の写真
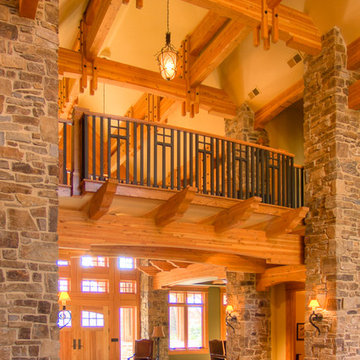
entry of western rustic home showing timber bridge over entry entering into living room with stone columns
シカゴにある広いラスティックスタイルのおしゃれな玄関ロビー (緑の壁、無垢フローリング、木目調のドア) の写真
シカゴにある広いラスティックスタイルのおしゃれな玄関ロビー (緑の壁、無垢フローリング、木目調のドア) の写真
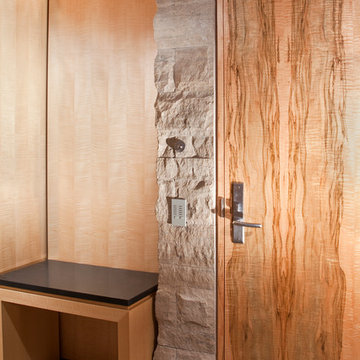
The entrance of this condo vacation home offers a seat to remove shoes, a hidden coat closet. Rustic stone veneer contrasts nicely next to the smooth built-in storage cabinets and beautiful natural wood door.
Photo by James Ray Spahn
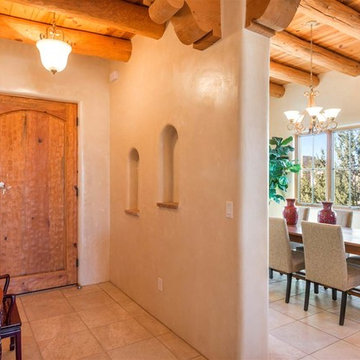
Marshall Elias Photography
アルバカーキにある中くらいなサンタフェスタイルのおしゃれな玄関ロビー (ベージュの壁、トラバーチンの床、木目調のドア) の写真
アルバカーキにある中くらいなサンタフェスタイルのおしゃれな玄関ロビー (ベージュの壁、トラバーチンの床、木目調のドア) の写真

The Entry foyer provides an ample coat closet, as well as space for greeting guests. The unique front door includes operable sidelights for additional light and ventilation. This space opens to the Stair, Den, and Hall which leads to the primary living spaces and core of the home. The Stair includes a comfortable built-in lift-up bench for storage. Beautifully detailed stained oak trim is highlighted throughout the home.
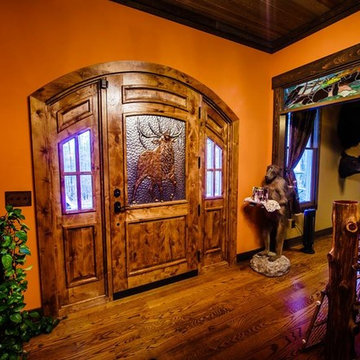
他の地域にあるラグジュアリーな広いトラディショナルスタイルのおしゃれな玄関ロビー (木目調のドア、オレンジの壁、無垢フローリング、茶色い床) の写真
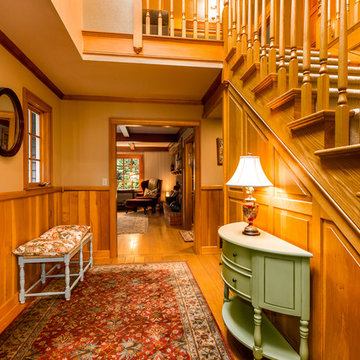
シアトルにある高級な中くらいなカントリー風のおしゃれな玄関ロビー (無垢フローリング、木目調のドア) の写真
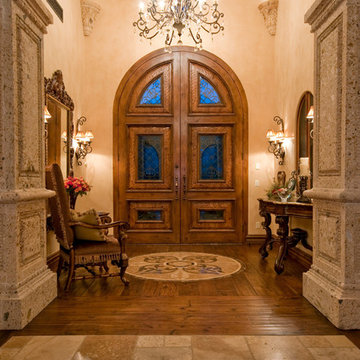
Rustic entry foyer with wood floors and gorgeous marble medallion.
フェニックスにあるラグジュアリーな巨大なトラディショナルスタイルのおしゃれな玄関ロビー (ベージュの壁、濃色無垢フローリング、木目調のドア、マルチカラーの床) の写真
フェニックスにあるラグジュアリーな巨大なトラディショナルスタイルのおしゃれな玄関ロビー (ベージュの壁、濃色無垢フローリング、木目調のドア、マルチカラーの床) の写真
オレンジの玄関ロビー (木目調のドア) の写真
1

