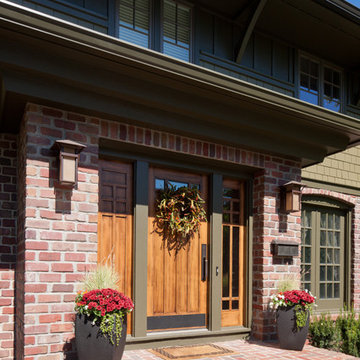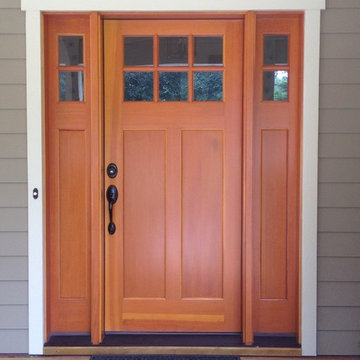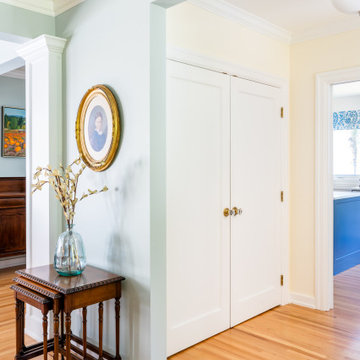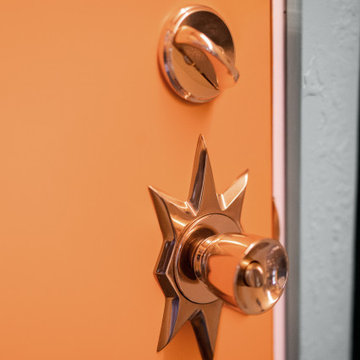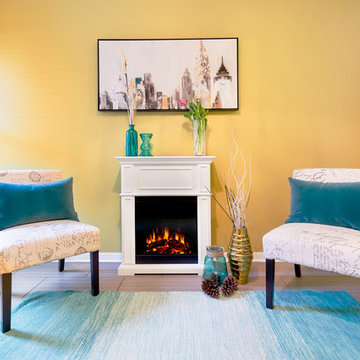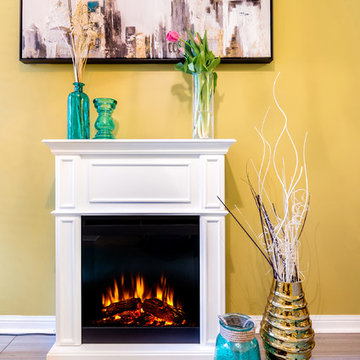両開きドア、片開きドアオレンジの玄関 (緑の壁) の写真
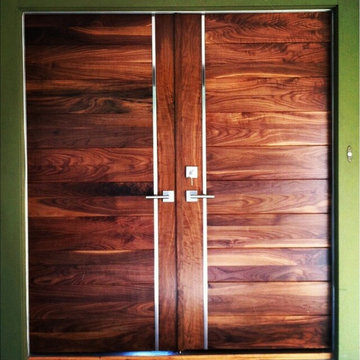
Walnut V Grooved Panels with Stainless Strip
ソルトレイクシティにあるお手頃価格の広いモダンスタイルのおしゃれな玄関ドア (木目調のドア、緑の壁、淡色無垢フローリング) の写真
ソルトレイクシティにあるお手頃価格の広いモダンスタイルのおしゃれな玄関ドア (木目調のドア、緑の壁、淡色無垢フローリング) の写真
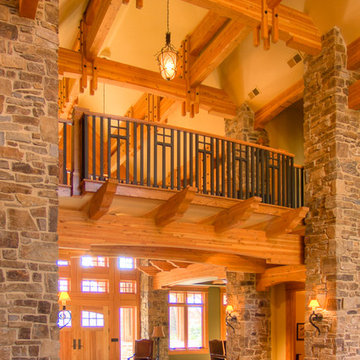
entry of western rustic home showing timber bridge over entry entering into living room with stone columns
シカゴにある広いラスティックスタイルのおしゃれな玄関ロビー (緑の壁、無垢フローリング、木目調のドア) の写真
シカゴにある広いラスティックスタイルのおしゃれな玄関ロビー (緑の壁、無垢フローリング、木目調のドア) の写真
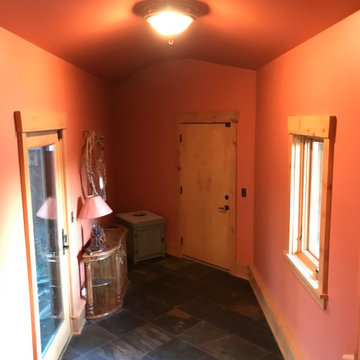
Before Start of Services
Prepared and Covered all Flooring, Furnishings and Logs Patched all Cracks, Nail Holes, Dents and Dings
Lightly Pole Sanded Walls for a smooth finish
Spot Primed all Patches
Painted all Ceilings and Walls
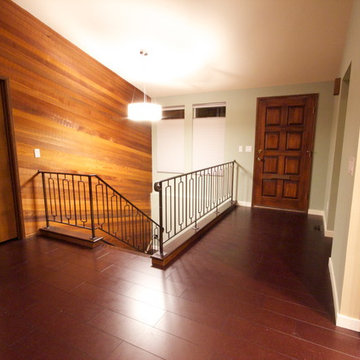
There were a few goals for this main level living space remodel, first and for most to enhance the breath taking views of the Tacoma Narrows Strait of the Puget Sound. Secondly to also enhance and restore the original mid-century architecture and lastly to modernize the spaces with style and functionality. The layout changed by removing the walls separating the kitchen and entryway from the living spaces along with reducing the coat closet from 72 inches wide to 48 wide opening up the entry space. The original wood wall provides the mid-century architecture by combining the wood wall with the rich cork floors and contrasting them both with the floor to ceiling crisp white stacked slate fireplace we created the modern feel the client desired. Adding to the contrast of the warm wood tones the kitchen features the cool grey custom modern cabinetry, white and grey quartz countertops with an eye popping blue crystal quartz on the raise island countertop and bar top. To balance the wood wall the bar cabinetry on the opposite side of the space was finished in a honey stain. The furniture pieces are primarily blue and grey hues to coordinate with the beautiful glass tiled backsplash and crystal blue countertops in the kitchen. Lastly the accessories and accents are a combination of oranges and greens to follow in the mid-century color pallet and contrast the blue hues.
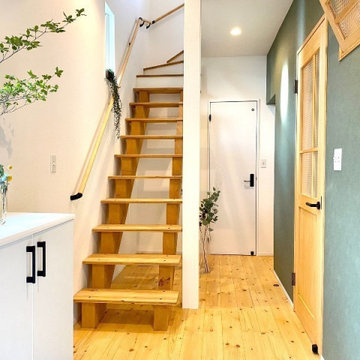
玄関を開けると解放感のあるホールが現れます。
グリーンのアクセントクロスとデザイン階段、無垢材、
玄関床はモルタル仕上げとして、バランスのいい空間に。
他の地域にあるおしゃれな玄関収納 (緑の壁、無垢フローリング、茶色いドア、クロスの天井、壁紙、白い天井) の写真
他の地域にあるおしゃれな玄関収納 (緑の壁、無垢フローリング、茶色いドア、クロスの天井、壁紙、白い天井) の写真
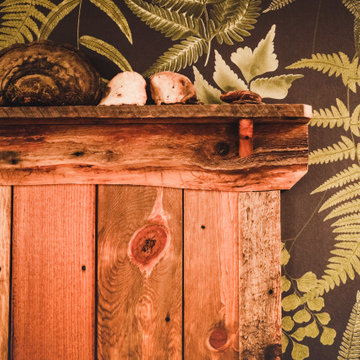
Reclaimed hemlock bench, reclaimed fir, pine and larch wall paneling.
シアトルにあるお手頃価格の小さなトラディショナルスタイルのおしゃれな玄関 (緑の壁、コンクリートの床、黄色いドア、グレーの床、壁紙) の写真
シアトルにあるお手頃価格の小さなトラディショナルスタイルのおしゃれな玄関 (緑の壁、コンクリートの床、黄色いドア、グレーの床、壁紙) の写真
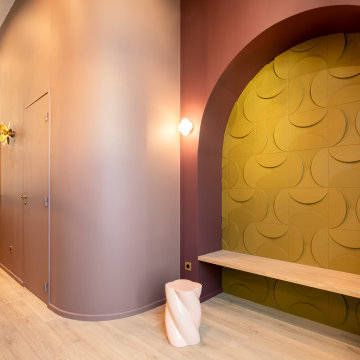
Le projet AmmA est un centre de bien-être spécialisé pour les femmes, proposant une variété de cours tels que la préparation à l'accouchement, le yoga, le yoga du visage, le pilates, et bien d'autres.
Lorsque Sophie, la fondatrice du projet, m'a contactée, ma société n'avait qu'un an d'existence, et le projet était ambitieux. Elle m'a confié la mission de créer un espace à partir de zéro dans un plateau brut de 70m2, ce qui, à l'époque, dépassait mes compétences. Cependant, le défi était trop séduisant, et Sophie était une personne trop inspirante pour que je le laisse passer. En collaboration avec mon ami architecte, Brice Binachon, nous avons conçu les plans et géré les demandes d'autorisations nécessaires. Ensuite, j'ai pris en charge la conception du projet, la consultation des entreprises, la supervision complète, jusqu'aux moindres détails. Ce projet demeure mon expérience d'apprentissage la plus précieuse et ma plus grande source de fierté professionnelle à ce jour.
L'approche conceptuelle était axée sur les courbes et la douceur, tout en visant à créer un espace empreint de caractère, où chaque personne qui franchit la porte se sentirait enveloppée de bienveillance. J'ai opté pour l'utilisation de verrières françaises pour donner vie à mes conceptions de verrières. Ce choix s'est imposé pour apporter de la lumière dans le couloir et pour donner de la profondeur à l'extrémité du couloir, grâce à des verrières miroirs qui ajoutent également du cachet. Les poignées Bonnemazou ont été sélectionnées pour sublimer les portes, et les panneaux Orac Decor ont ajouté de la profondeur à l'arche, qui fait office de salle d'attente et est élégamment éclairée par les appliques Mimosa de Margaux Keller.
Pour ce qui est des choix de peintures, j'ai porté mon attention sur la marque Little Green de la boutique Sépia, en raison de sa production écologiquement responsable et de ses couleurs subtiles et élégantes. La salle d'aisance a été transformée avec une vasque Cielo et des carreaux Curves de couleur olive de la marque Equipe, mis en valeur par le sol Pico conçu par les frères Bouroullec. Quant à la salle de yoga, elle a été conçue pour être épurée, tout en incorporant une touche de couleur à l'arrière de la niche.
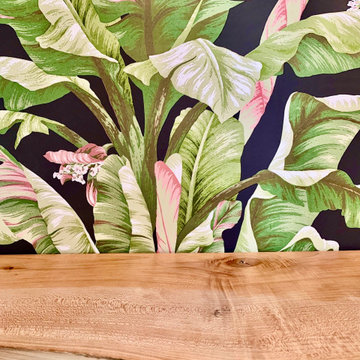
Hand made live edge bench
バンクーバーにあるお手頃価格の中くらいなコンテンポラリースタイルのおしゃれな玄関ロビー (緑の壁、無垢フローリング、木目調のドア、茶色い床) の写真
バンクーバーにあるお手頃価格の中くらいなコンテンポラリースタイルのおしゃれな玄関ロビー (緑の壁、無垢フローリング、木目調のドア、茶色い床) の写真
両開きドア、片開きドアオレンジの玄関 (緑の壁) の写真
1

