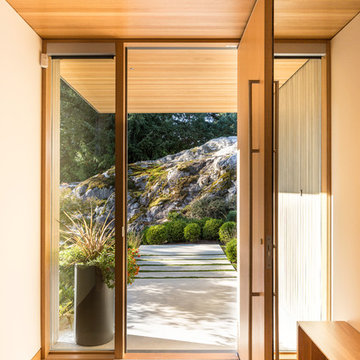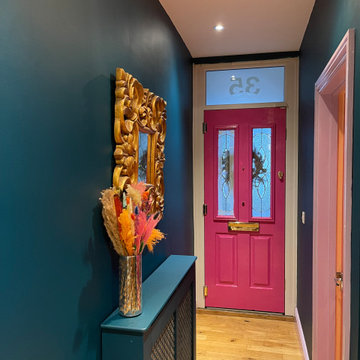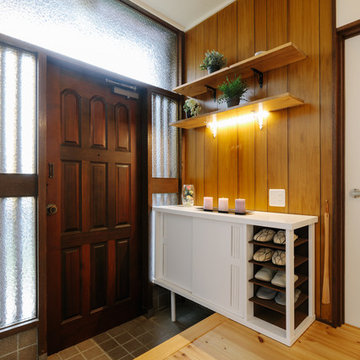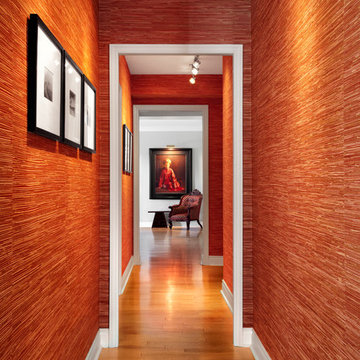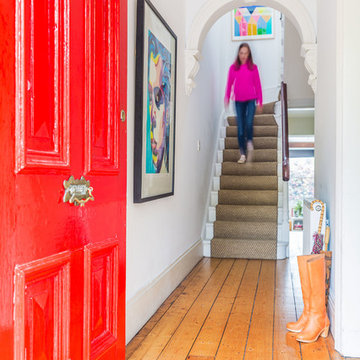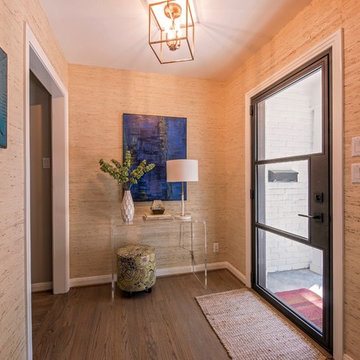片開きドアオレンジの玄関 (淡色無垢フローリング) の写真
絞り込み:
資材コスト
並び替え:今日の人気順
写真 1〜20 枚目(全 108 枚)
1/4
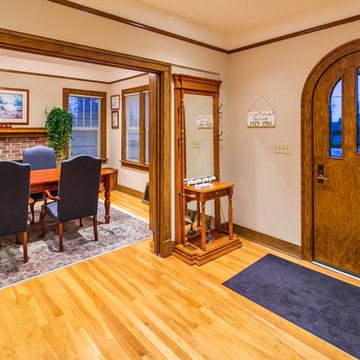
CLT collaborated with Telgenhoff & Oetgen CPA’s to add a 1900 square feet of office, conference, and processing space to the existing 100 year old Tutor Style house/office. CLT used a Bridge Connector that provided a seamless transition between new and old. CLT also used stucco to match the existing building along with lap siding to add texture and color variation. The building flows seamlessly on the interior and exterior thereby avoiding the appearance of a building addition. CLT provided complete design and construction services for this beautiful office addition.
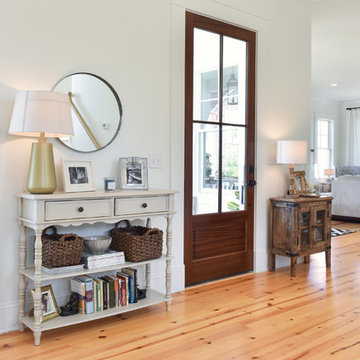
William Quarles
チャールストンにあるトラディショナルスタイルのおしゃれな玄関ドア (白い壁、淡色無垢フローリング、ガラスドア、茶色い床) の写真
チャールストンにあるトラディショナルスタイルのおしゃれな玄関ドア (白い壁、淡色無垢フローリング、ガラスドア、茶色い床) の写真
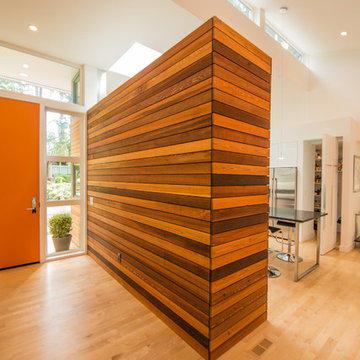
Miguel Edwards Photography
シアトルにある高級な中くらいなコンテンポラリースタイルのおしゃれな玄関ホール (白い壁、淡色無垢フローリング、オレンジのドア) の写真
シアトルにある高級な中くらいなコンテンポラリースタイルのおしゃれな玄関ホール (白い壁、淡色無垢フローリング、オレンジのドア) の写真

Flouting stairs, high celling. Open floor concept
ロサンゼルスにあるラグジュアリーな巨大なコンテンポラリースタイルのおしゃれな玄関ドア (白い壁、淡色無垢フローリング、木目調のドア、ベージュの床) の写真
ロサンゼルスにあるラグジュアリーな巨大なコンテンポラリースタイルのおしゃれな玄関ドア (白い壁、淡色無垢フローリング、木目調のドア、ベージュの床) の写真

サセックスにあるお手頃価格の中くらいなミッドセンチュリースタイルのおしゃれな玄関ドア (オレンジの壁、淡色無垢フローリング、金属製ドア、茶色い床、パネル壁) の写真
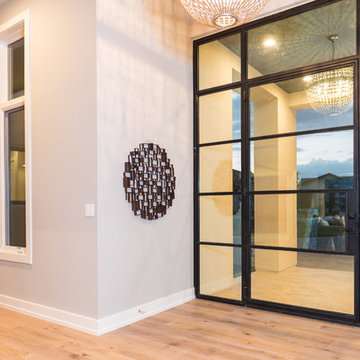
HBA Custom Builder of the Year 2016 Eppright Homes, LLC . Located in the Exemplary Lake Travis ISD and the new Las Colinas Estates at Serene Hills subdivision. Situated on a home site that has mature trees and an incredible 10 mile view over Lakeway and the Hill Country This home is perfect for entertaining family and friends, the openness and flow of the floor plan is truly incredible, with a covered porch and an abundance of natural light.

ボストンにあるお手頃価格の小さなエクレクティックスタイルのおしゃれな玄関ドア (ベージュの壁、淡色無垢フローリング、茶色いドア、茶色い床) の写真
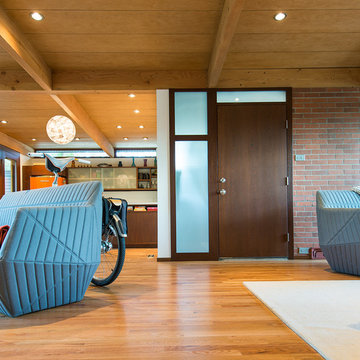
Bringing the home back to its original roots, Mid-Century Modern details were incorporated throughout focusing on custom and specialized millwork and cabinetry.
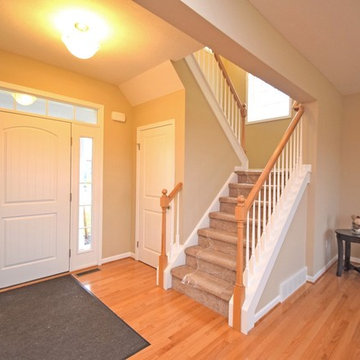
The entryway to this big and bright room is very inviting. Offering natural light through the windows as well as a spacious entry closet, this room opens up to the staircase and to the main concept open floor plan of the first level.
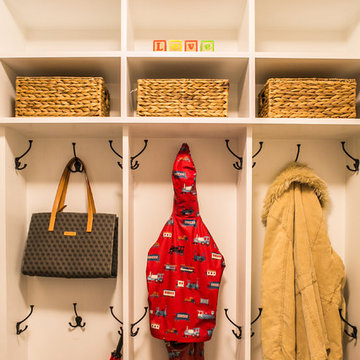
Photo credit: Robyn Ivy Photography
Design credit: Fresh Nest Color and Design
プロビデンスにある高級な中くらいなトランジショナルスタイルのおしゃれなマッドルーム (白い壁、淡色無垢フローリング、白いドア) の写真
プロビデンスにある高級な中くらいなトランジショナルスタイルのおしゃれなマッドルーム (白い壁、淡色無垢フローリング、白いドア) の写真

The Entry foyer provides an ample coat closet, as well as space for greeting guests. The unique front door includes operable sidelights for additional light and ventilation. This space opens to the Stair, Den, and Hall which leads to the primary living spaces and core of the home. The Stair includes a comfortable built-in lift-up bench for storage. Beautifully detailed stained oak trim is highlighted throughout the home.
片開きドアオレンジの玄関 (淡色無垢フローリング) の写真
1

