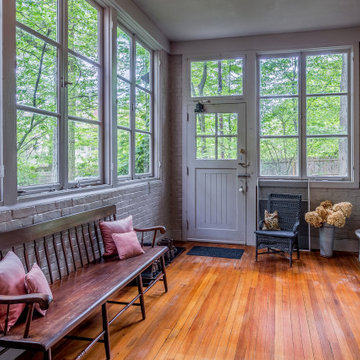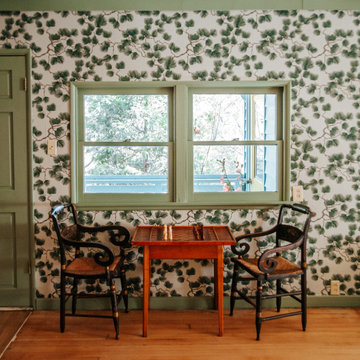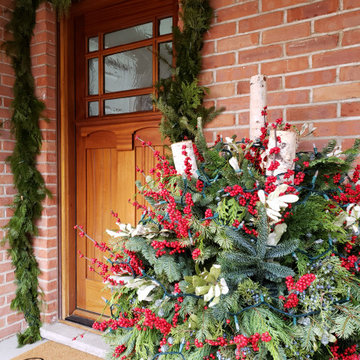緑色の玄関 (レンガ壁、壁紙) の写真

We remodeled this Spanish Style home. The white paint gave it a fresh modern feel.
Heather Ryan, Interior Designer
H.Ryan Studio - Scottsdale, AZ
www.hryanstudio.com
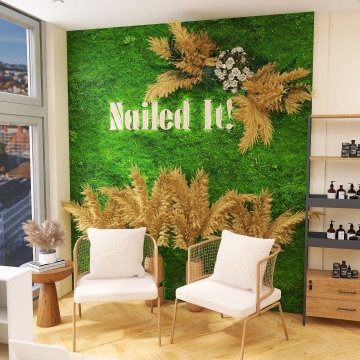
This beloved nail salon and spa by many locals has transitioned its products to all-natural and non-toxic to enhance the quality of their services and the wellness of their customers. With that as the focus, the interior design was created with many live plants as well as earth elements throughout to reflect this transition.

This mid-century entryway is a story of contrast. The polished concrete floor and textured rug underpin geometric foil wallpaper. The focal point is a dramatic staircase, where substantial walnut treads contrast the fine steel railing.
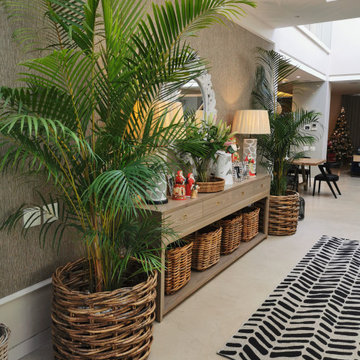
Changing Spaces recently completed the interiors of an 8 bedroomed beach house for a beautiful family. Here in the entrance hall which is a wide open space, Cheryl added a lot of character by using materials such as grass cloth wall paper, sandblasted Oak, wicker baskets with gorgeous greenery, and kept the colour palette neutral. She was asked to do the Christmas decorations which she and her team had a lot of fun procuring. All the styling was also done by Cheryl and her team. Her clients were blown away with the end result.
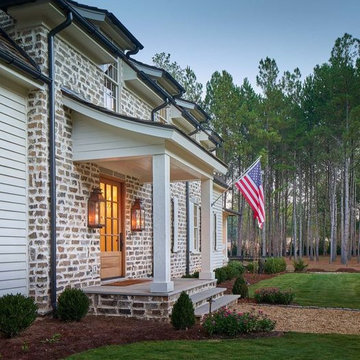
Water Street electric Wall Mount Lanterns
Coppersmith
Antique Copper Finish
ヒューストンにあるトラディショナルスタイルのおしゃれな玄関ドア (マルチカラーの壁、コンクリートの床、木目調のドア、赤い床、レンガ壁) の写真
ヒューストンにあるトラディショナルスタイルのおしゃれな玄関ドア (マルチカラーの壁、コンクリートの床、木目調のドア、赤い床、レンガ壁) の写真
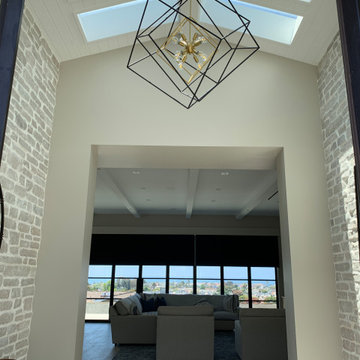
A beautiful Design-Build project in Corona Del Mar, CA. This open concept, contemporary coastal home has it all. The front entry boost a custom-made metal door that welcomes the outdoors.
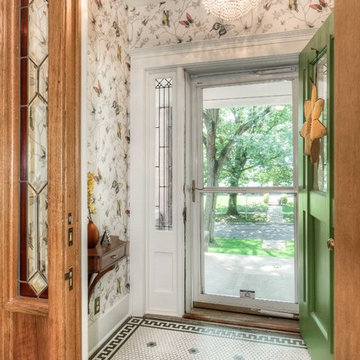
We wanted to create a welcoming, bright entry while working with the original floor in this classic home.
Photo Credit: Omaha Home Photography
オマハにある小さなトラディショナルスタイルのおしゃれな玄関ロビー (磁器タイルの床、緑のドア、壁紙) の写真
オマハにある小さなトラディショナルスタイルのおしゃれな玄関ロビー (磁器タイルの床、緑のドア、壁紙) の写真
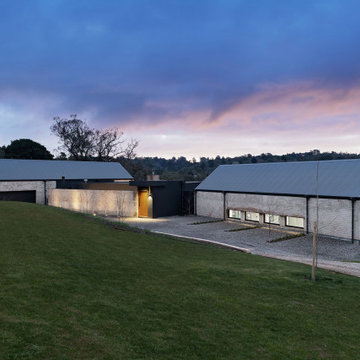
Nestled in the Adelaide Hills, 'The Modern Barn' is a reflection of it's site. Earthy, honest, and moody materials make this family home a lovely statement piece. With two wings and a central living space, this building brief was executed with maximizing views and creating multiple escapes for family members. Overlooking a north facing escarpment, the deck and pool overlook a stunning hills landscape and completes this building. reminiscent of a barn, but with all the luxuries.
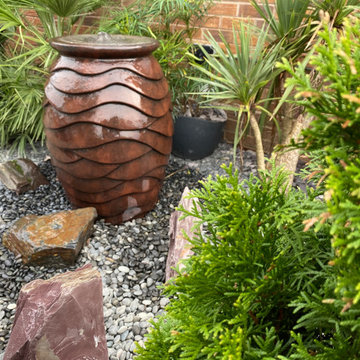
Aqusacape scalloped urn water feature with lights and fire fountain
マンチェスターにある低価格の小さなカントリー風のおしゃれな玄関ドア (ベージュの壁、スレートの床、黒いドア、黒い床、レンガ壁) の写真
マンチェスターにある低価格の小さなカントリー風のおしゃれな玄関ドア (ベージュの壁、スレートの床、黒いドア、黒い床、レンガ壁) の写真
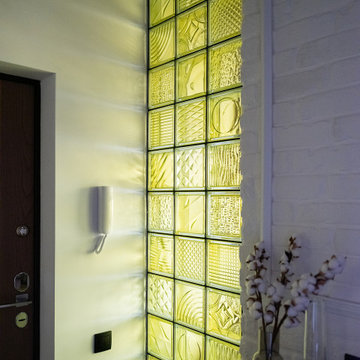
Автор проекта Ашкенази Елизавета. Монтаж плитки из старого кирпича: BRICKTILES.ru. Фото предоставлены редакцией передачи "Квартирный вопрос".
モスクワにある小さなインダストリアルスタイルのおしゃれな玄関ドア (黄色い壁、レンガ壁) の写真
モスクワにある小さなインダストリアルスタイルのおしゃれな玄関ドア (黄色い壁、レンガ壁) の写真
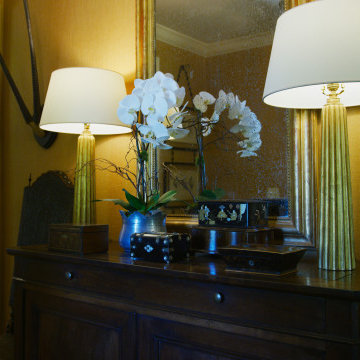
This moody foyer is perfect with Cudo mounts, oversized gold lamps, stacked antique boxes, a Louis Phillipe mirror and a fabulous orchid.
アトランタにあるトランジショナルスタイルのおしゃれな玄関ロビー (ベージュの壁、壁紙) の写真
アトランタにあるトランジショナルスタイルのおしゃれな玄関ロビー (ベージュの壁、壁紙) の写真
緑色の玄関 (レンガ壁、壁紙) の写真
1

