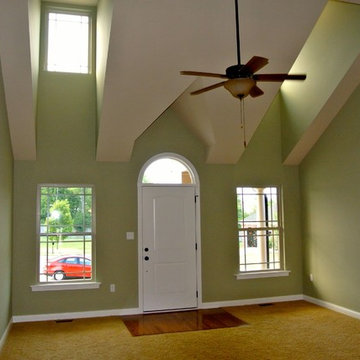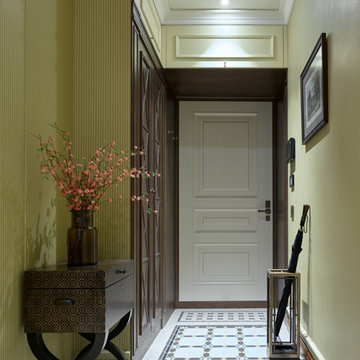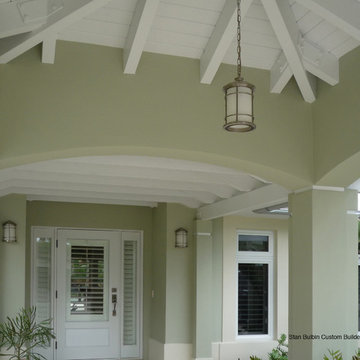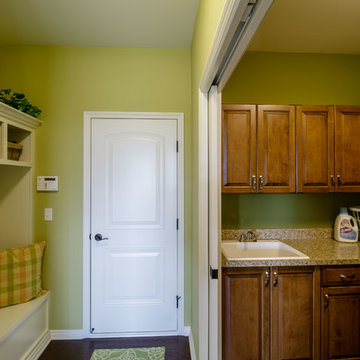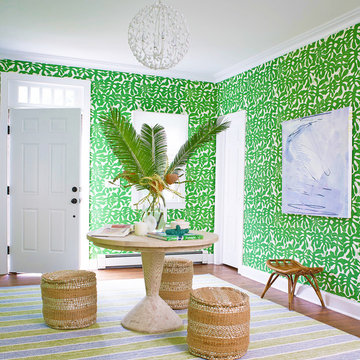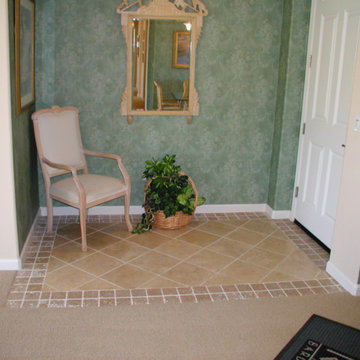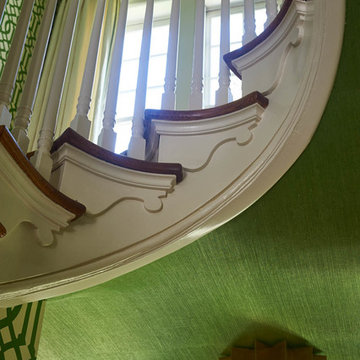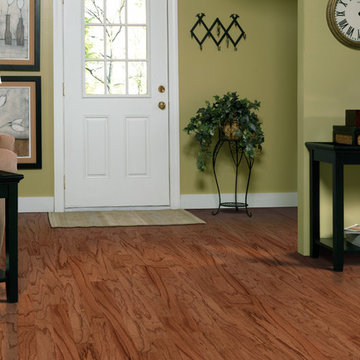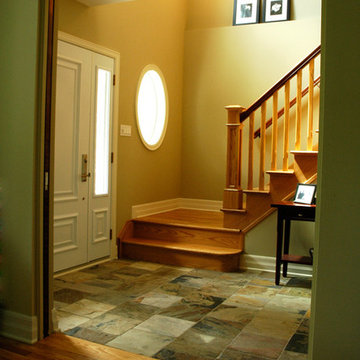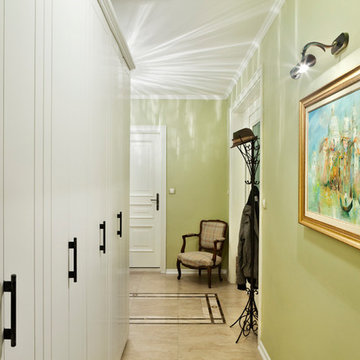緑色の玄関 (白いドア、緑の壁) の写真
絞り込み:
資材コスト
並び替え:今日の人気順
写真 1〜20 枚目(全 48 枚)
1/4
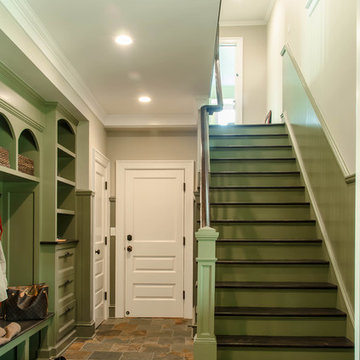
Mudroom entry with back staircase
Photo by: Daniel Contelmo Jr.
ニューヨークにあるお手頃価格の中くらいなトラディショナルスタイルのおしゃれなマッドルーム (緑の壁、白いドア) の写真
ニューヨークにあるお手頃価格の中くらいなトラディショナルスタイルのおしゃれなマッドルーム (緑の壁、白いドア) の写真
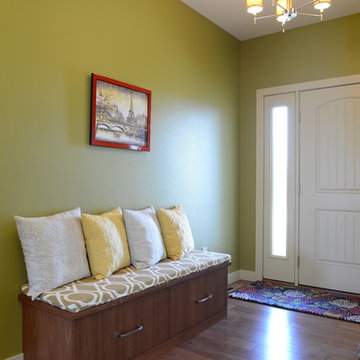
Design by: Bill Tweten, CKD, CBD
Photo by: Robb Siverson
www.robbsiverson.com
A perfect addition to an entry way foyer. This bench built with Crystal cabinetry also gives additional storage with 2 large drawers below the bench. Using Lyptus wood finished in a Nutmeg stain this bench adds warmth to the foyer and is accented with Berenson brushed nickel pulls.
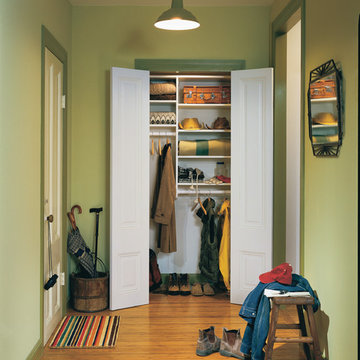
Simple and efficient, this design maximizes an existing hall closet to provide extra storage for most-used items.
ナッシュビルにある小さなトラディショナルスタイルのおしゃれな玄関ロビー (緑の壁、無垢フローリング、白いドア) の写真
ナッシュビルにある小さなトラディショナルスタイルのおしゃれな玄関ロビー (緑の壁、無垢フローリング、白いドア) の写真
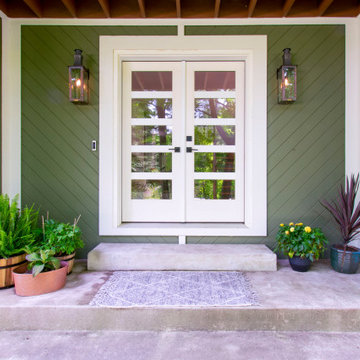
This exciting ‘whole house’ project began when a couple contacted us while house shopping. They found a 1980s contemporary colonial in Delafield with a great wooded lot on Nagawicka Lake. The kitchen and bathrooms were outdated but it had plenty of space and potential.
We toured the home, learned about their design style and dream for the new space. The goal of this project was to create a contemporary space that was interesting and unique. Above all, they wanted a home where they could entertain and make a future.
At first, the couple thought they wanted to remodel only the kitchen and master suite. But after seeing Kowalske Kitchen & Bath’s design for transforming the entire house, they wanted to remodel it all. The couple purchased the home and hired us as the design-build-remodel contractor.
First Floor Remodel
The biggest transformation of this home is the first floor. The original entry was dark and closed off. By removing the dining room walls, we opened up the space for a grand entry into the kitchen and dining room. The open-concept kitchen features a large navy island, blue subway tile backsplash, bamboo wood shelves and fun lighting.
On the first floor, we also turned a bathroom/sauna into a full bathroom and powder room. We were excited to give them a ‘wow’ powder room with a yellow penny tile wall, floating bamboo vanity and chic geometric cement tile floor.
Second Floor Remodel
The second floor remodel included a fireplace landing area, master suite, and turning an open loft area into a bedroom and bathroom.
In the master suite, we removed a large whirlpool tub and reconfigured the bathroom/closet space. For a clean and classic look, the couple chose a black and white color pallet. We used subway tile on the walls in the large walk-in shower, a glass door with matte black finish, hexagon tile on the floor, a black vanity and quartz counters.
Flooring, trim and doors were updated throughout the home for a cohesive look.
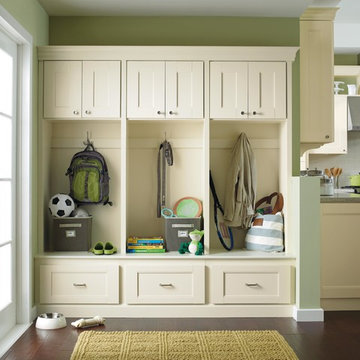
Creating a smart entryway keeps necessities handy as you rush out the door, no searching required.
Martha Stewart Living Dunemere cabinetry in Heavy Cream
Martha Stewart Living hardware in Bedford Nickel
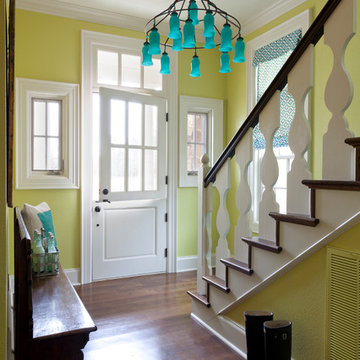
Walls are Sherwin Williams Chartreuse, roman shade is Tobi Fairley Home fabric, chandelier is Canopy Designs. Nancy Nolan
リトルロックにある高級な小さなカントリー風のおしゃれな玄関ロビー (緑の壁、濃色無垢フローリング、白いドア) の写真
リトルロックにある高級な小さなカントリー風のおしゃれな玄関ロビー (緑の壁、濃色無垢フローリング、白いドア) の写真
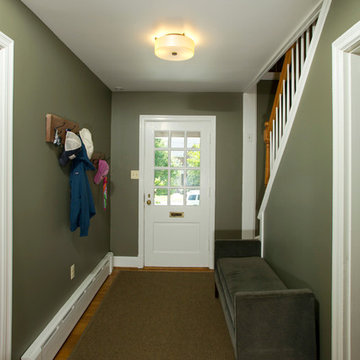
ワシントンD.C.にあるトラディショナルスタイルのおしゃれな玄関 (緑の壁、無垢フローリング、白いドア) の写真
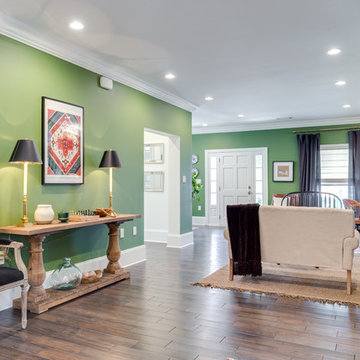
Fox Broadcasting 2016
アトランタにある高級な広いコンテンポラリースタイルのおしゃれな玄関ロビー (緑の壁、濃色無垢フローリング、白いドア、茶色い床) の写真
アトランタにある高級な広いコンテンポラリースタイルのおしゃれな玄関ロビー (緑の壁、濃色無垢フローリング、白いドア、茶色い床) の写真
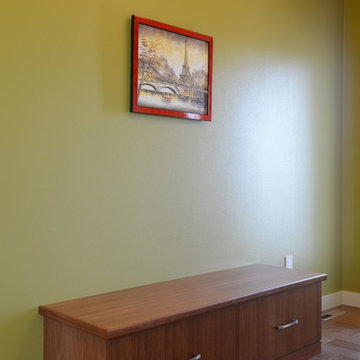
Design by: Bill Tweten, CKD, CBD
Photo by: Robb Siverson
www.robbsiverson.com
A perfect addition to an entry way foyer. This bench built with Crystal cabinetry also gives additional storage with 2 large drawers below the bench. Using Lyptus wood finished in a Nutmeg stain this bench adds warmth to the foyer and is accented with Berenson brushed nickel pulls.
緑色の玄関 (白いドア、緑の壁) の写真
1

