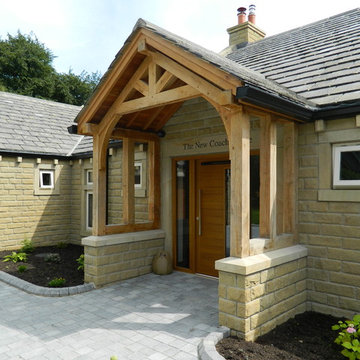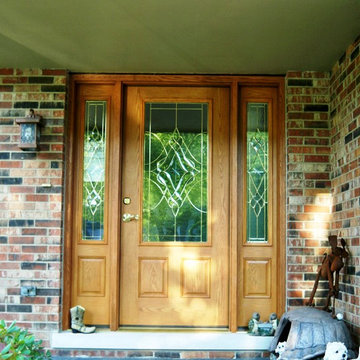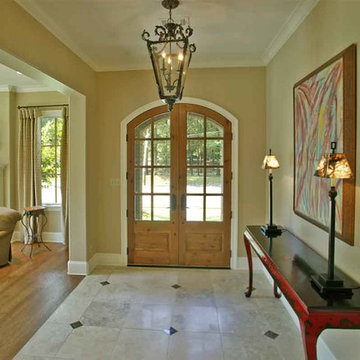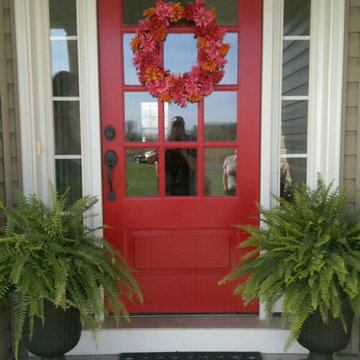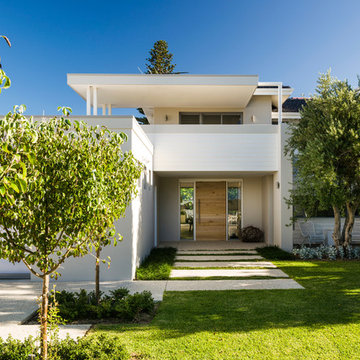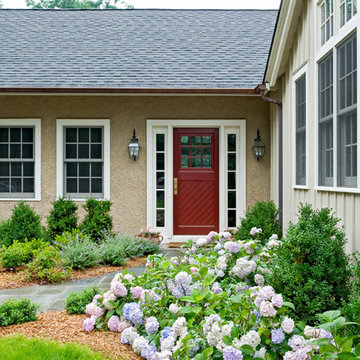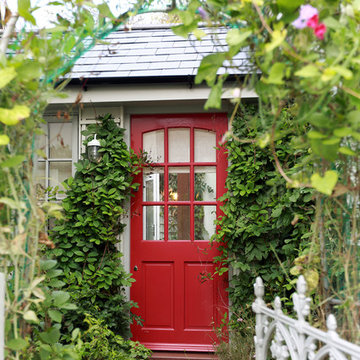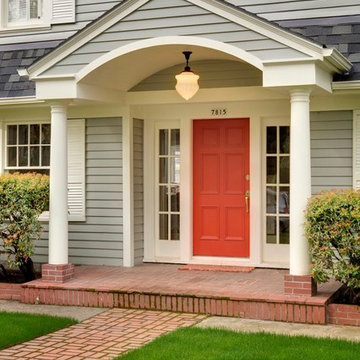緑色の玄関 (淡色木目調のドア、赤いドア) の写真
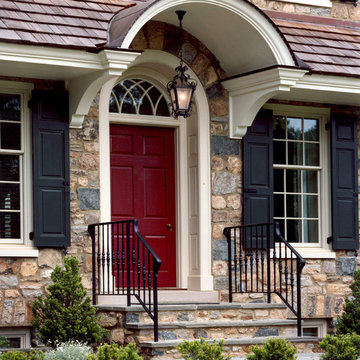
Photographer: Tom Crane
フィラデルフィアにある広いトラディショナルスタイルのおしゃれな玄関ドア (スレートの床、赤いドア) の写真
フィラデルフィアにある広いトラディショナルスタイルのおしゃれな玄関ドア (スレートの床、赤いドア) の写真
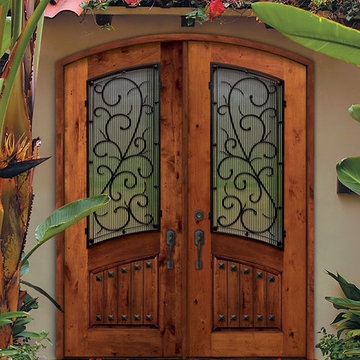
SKU E91662WB-WE8ATDB
Prehung SKU WE8ATDB
Associated Door SKU E91662WB
Associated Products skus E91662WB , E91672WB , E91742WB , E91752WB , E91842WB , E91852WB , E91862WB
Door Configuration Double Door
Prehung Options Prehung/Door with Frame and Hinges
Prehung Options Prehung
PreFinished Options No
Grain Knotty Alder
Material Wood
Door Width- 2(36")[6'-0"]
Door height 96 in. (8-0)
Door Size 6'-0" x 8'-0"
Thickness (inch) 1 3/4 (1.75)
Rough Opening 74-3/4 x 98-1/2
DP Rating +50.0|-50.0
Product Type Entry Door
Door Type Exterior
Door Style Arch Top
Lite Style Arch Lite
Panel Style No
Approvals Wind-load Rated, FSC (Forest Stewardship Council), SFI (Sustainable Forestry Initiative)
Door Options No
Door Glass Type Double Glazed
Door Glass Features Tempered
Glass Texture No
Glass Caming No
Door Model Bellagio
Door Construction Estancia
Collection External Wrought Iron
Brand GC
Shipping Size (w)"x (l)"x (h)" 25" (w)x 108" (l)x 52" (h)
Weight 400.0000
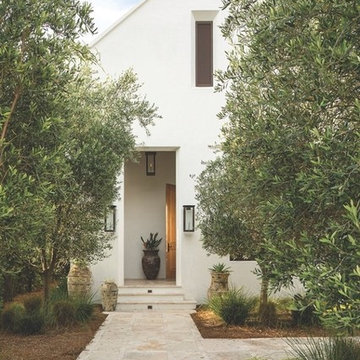
Beautifully designed beach homes are the forte of A BOHEME Design in Inlet Beach, Florida. VIE Magazine shines a spotlight on their work along the coast with many projects featuring Bevolo lanterns. View more. http://ow.ly/KxhT30povY6
Featured Lanterns: http://ow.ly/bz5w30pow55 | http://ow.ly/LPPo30pow5Y | http://ow.ly/VkFi30pow6b | http://ow.ly/O4Gq30pow6I | http://ow.ly/w9Fa30pow7w
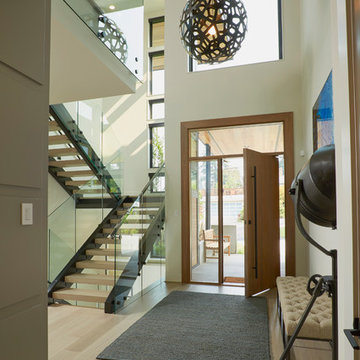
The large, natural pivot door sets the modern tone and features a large matte black handle.
シアトルにあるラグジュアリーな広いコンテンポラリースタイルのおしゃれな玄関ロビー (白い壁、淡色無垢フローリング、淡色木目調のドア) の写真
シアトルにあるラグジュアリーな広いコンテンポラリースタイルのおしゃれな玄関ロビー (白い壁、淡色無垢フローリング、淡色木目調のドア) の写真

This Australian-inspired new construction was a successful collaboration between homeowner, architect, designer and builder. The home features a Henrybuilt kitchen, butler's pantry, private home office, guest suite, master suite, entry foyer with concealed entrances to the powder bathroom and coat closet, hidden play loft, and full front and back landscaping with swimming pool and pool house/ADU.

Luxurious modern take on a traditional white Italian villa. An entry with a silver domed ceiling, painted moldings in patterns on the walls and mosaic marble flooring create a luxe foyer. Into the formal living room, cool polished Crema Marfil marble tiles contrast with honed carved limestone fireplaces throughout the home, including the outdoor loggia. Ceilings are coffered with white painted
crown moldings and beams, or planked, and the dining room has a mirrored ceiling. Bathrooms are white marble tiles and counters, with dark rich wood stains or white painted. The hallway leading into the master bedroom is designed with barrel vaulted ceilings and arched paneled wood stained doors. The master bath and vestibule floor is covered with a carpet of patterned mosaic marbles, and the interior doors to the large walk in master closets are made with leaded glass to let in the light. The master bedroom has dark walnut planked flooring, and a white painted fireplace surround with a white marble hearth.
The kitchen features white marbles and white ceramic tile backsplash, white painted cabinetry and a dark stained island with carved molding legs. Next to the kitchen, the bar in the family room has terra cotta colored marble on the backsplash and counter over dark walnut cabinets. Wrought iron staircase leading to the more modern media/family room upstairs.
Project Location: North Ranch, Westlake, California. Remodel designed by Maraya Interior Design. From their beautiful resort town of Ojai, they serve clients in Montecito, Hope Ranch, Malibu, Westlake and Calabasas, across the tri-county areas of Santa Barbara, Ventura and Los Angeles, south to Hidden Hills- north through Solvang and more.
Creamy white glass cabinetry and seat at the bottom of a stairwell. Green Slate floor, this is a Cape Cod home on the California ocean front.
Stan Tenpenny, contractor,

Inviting entry to this lake home. Opening the front door, one is greeted by lofted lake views out the back. Beautiful wainscot on the main entry and stairway walls

ロサンゼルスにある高級な中くらいなエクレクティックスタイルのおしゃれな玄関ドア (グレーの壁、コンクリートの床、淡色木目調のドア、グレーの床、板張り天井、板張り壁) の写真
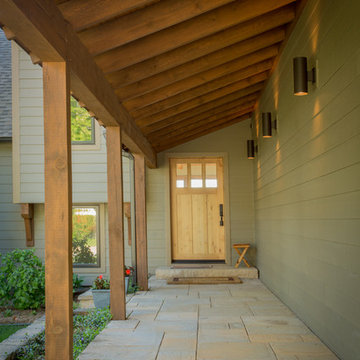
JACQUELINE SOUTHBY
他の地域にあるお手頃価格の中くらいなトラディショナルスタイルのおしゃれな玄関ドア (淡色木目調のドア、ベージュの壁、セラミックタイルの床) の写真
他の地域にあるお手頃価格の中くらいなトラディショナルスタイルのおしゃれな玄関ドア (淡色木目調のドア、ベージュの壁、セラミックタイルの床) の写真
緑色の玄関 (淡色木目調のドア、赤いドア) の写真
1
